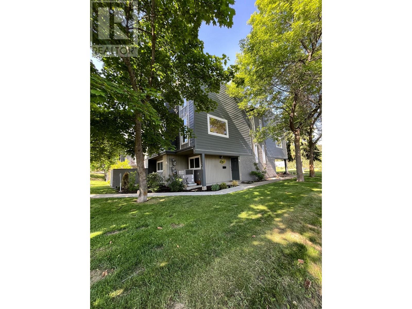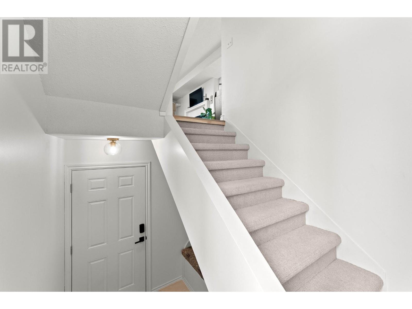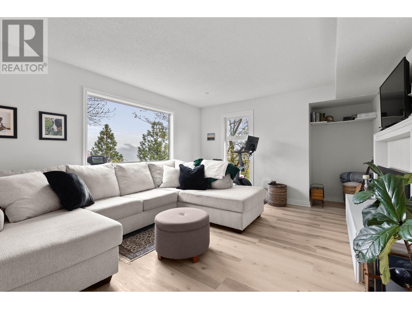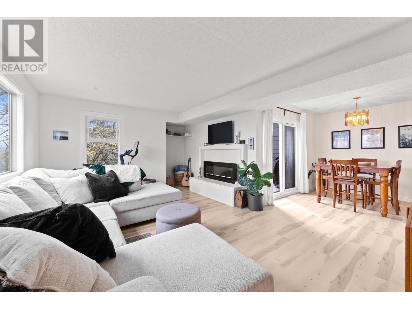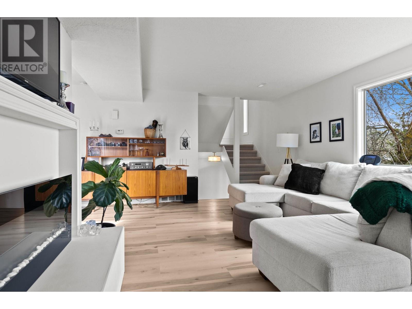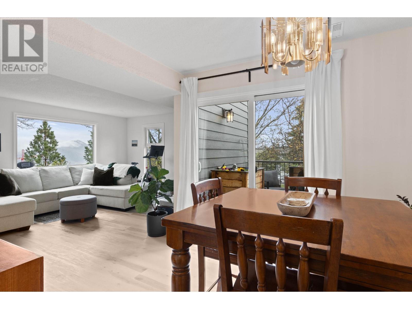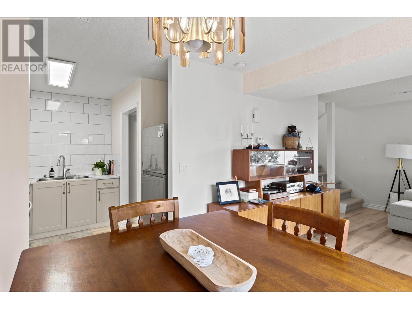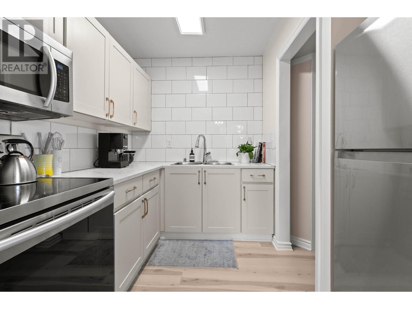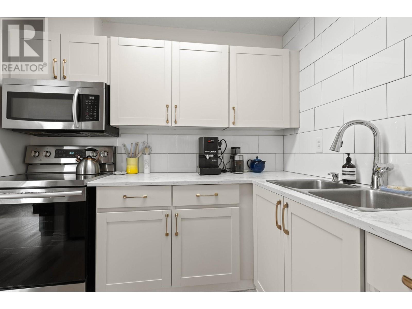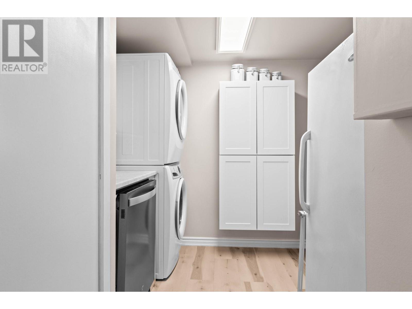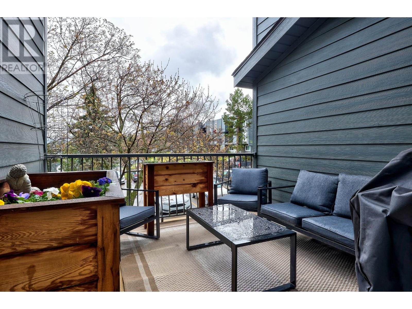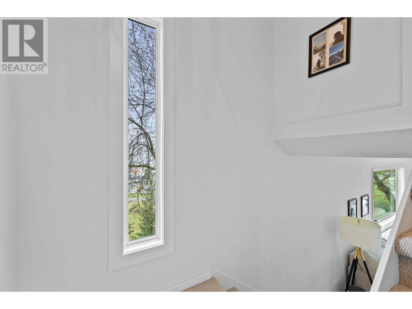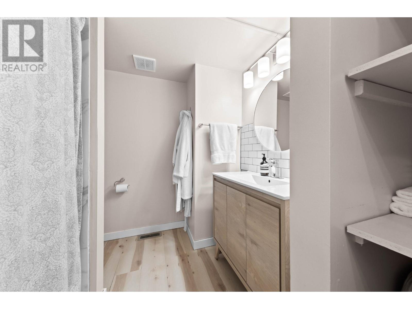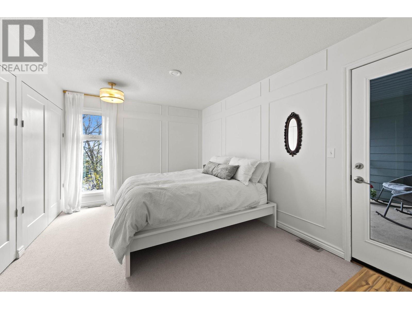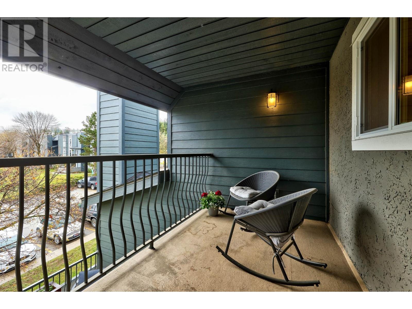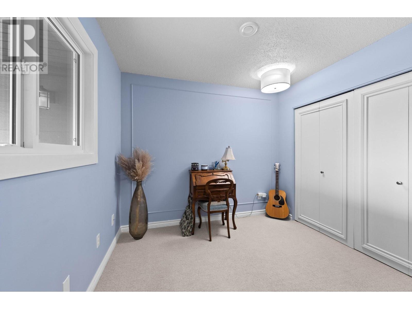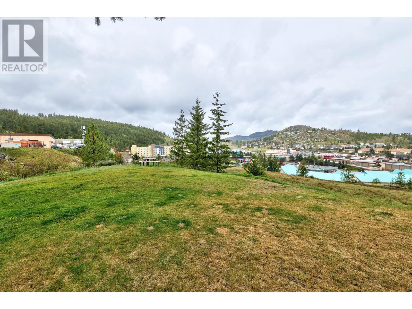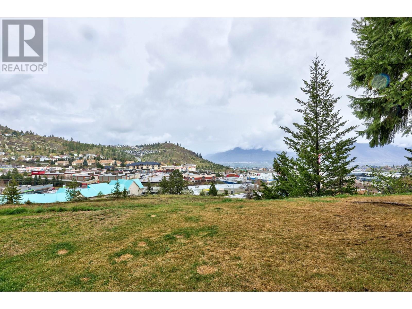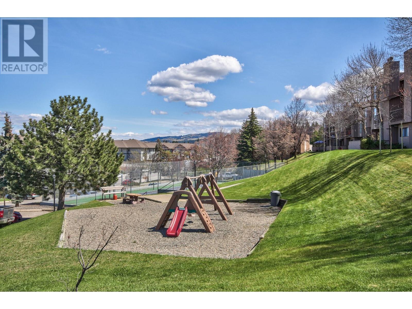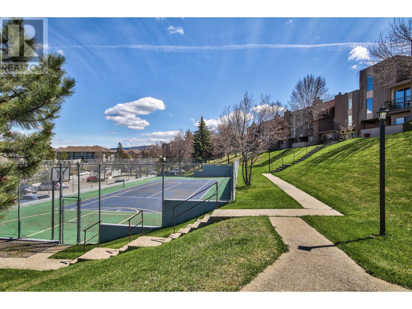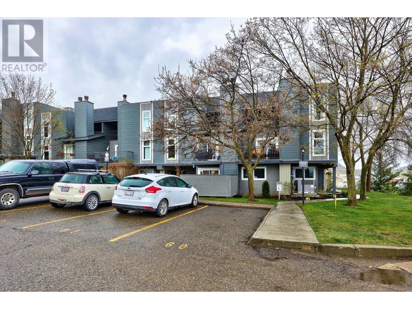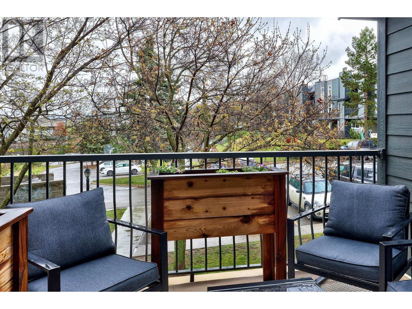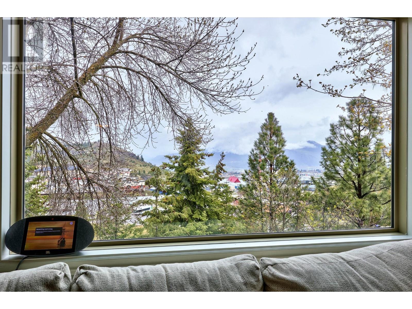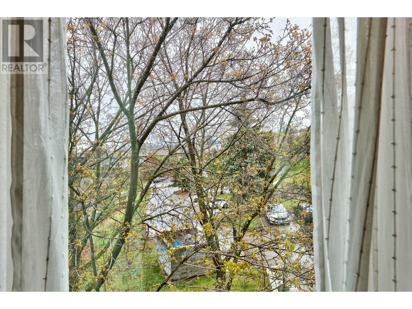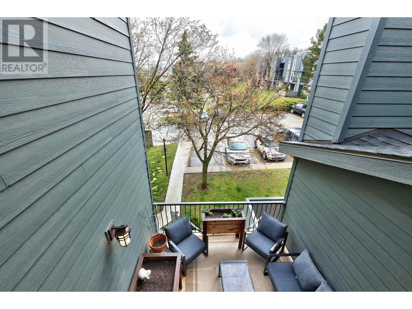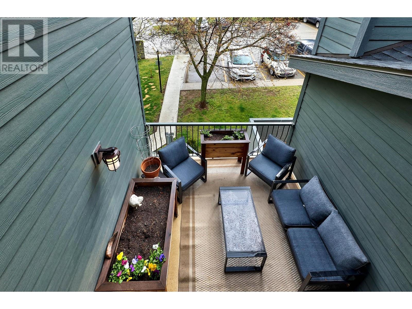1221 Hugh Allan Drive Unit# 52 Kamloops, British Columbia V1S 1M7
$415,000Maintenance, Insurance, Ground Maintenance, Property Management
$372.14 Monthly
Maintenance, Insurance, Ground Maintenance, Property Management
$372.14 MonthlyExperience urban living in this tastefully updated two-bedroom, one-bathroom end unit! Revel in stunning north-facing views from the living room's expansive window, offering picturesque scenes day and night. This unit boasts a fantastic floor plan with a spacious sun deck off the main floor, perfect for soaking up the sun and enjoying outdoor gatherings. Plus, indulge in relaxation with a second private and cozy deck off your master bedroom - an oasis for outdoor lovers! Conveniently situated near schools, including the renowned TRU, and close to walking trails, this home offers the perfect blend of convenience and serenity. Enjoy updated appliances and flooring, With ample park-like greenspace, a children's playground, and tennis courts, this well-maintained unit offers more than just a home. (id:46227)
Property Details
| MLS® Number | 180570 |
| Property Type | Single Family |
| Neigbourhood | Aberdeen |
| Community Name | Aberdeen Ridge |
| Amenities Near By | Shopping |
| Community Features | Family Oriented, Pets Allowed |
| Structure | Playground, Tennis Court |
Building
| Bathroom Total | 1 |
| Bedrooms Total | 2 |
| Amenities | Racquet Courts |
| Appliances | Range, Refrigerator, Dishwasher, Washer & Dryer |
| Constructed Date | 1981 |
| Construction Style Attachment | Attached |
| Cooling Type | Central Air Conditioning |
| Exterior Finish | Composite Siding |
| Fireplace Fuel | Electric |
| Fireplace Present | Yes |
| Fireplace Type | Unknown |
| Flooring Type | Mixed Flooring |
| Heating Type | Forced Air, See Remarks |
| Roof Material | Other |
| Roof Style | Unknown |
| Size Interior | 1154 Sqft |
| Type | Row / Townhouse |
| Utility Water | Municipal Water |
Land
| Access Type | Easy Access, Highway Access |
| Acreage | No |
| Land Amenities | Shopping |
| Sewer | Municipal Sewage System |
| Size Total | 0|under 1 Acre |
| Size Total Text | 0|under 1 Acre |
| Zoning Type | Unknown |
Rooms
| Level | Type | Length | Width | Dimensions |
|---|---|---|---|---|
| Second Level | 4pc Bathroom | Measurements not available | ||
| Second Level | Bedroom | 14'0'' x 10'0'' | ||
| Second Level | Bedroom | 8'0'' x 9'0'' | ||
| Main Level | Dining Room | 11'0'' x 9'0'' | ||
| Main Level | Kitchen | 8'0'' x 6'4'' | ||
| Main Level | Laundry Room | 8'0'' x 7'0'' | ||
| Main Level | Living Room | 17'0'' x 12'0'' |
https://www.realtor.ca/real-estate/27336129/1221-hugh-allan-drive-unit-52-kamloops-aberdeen


