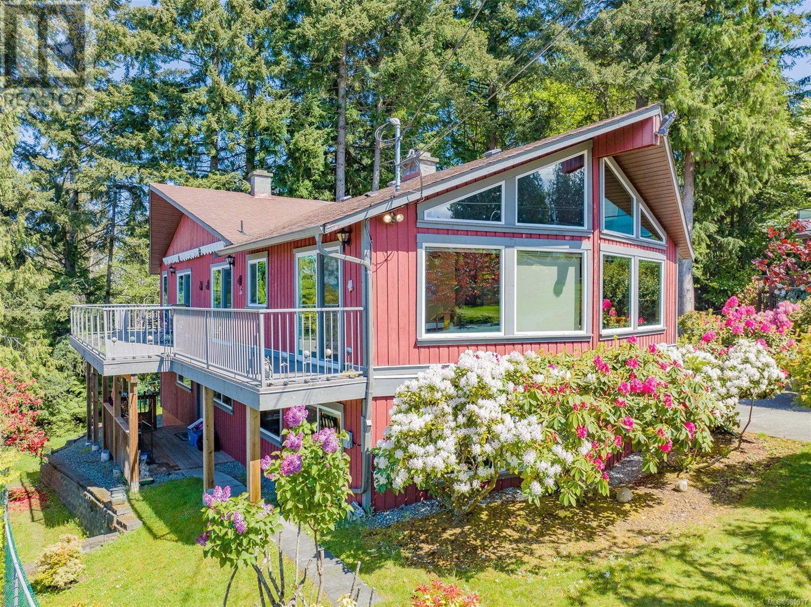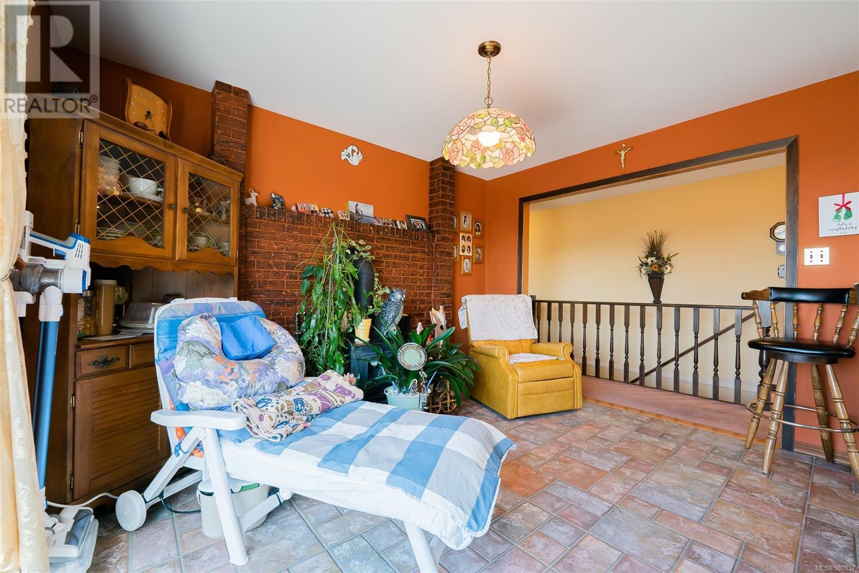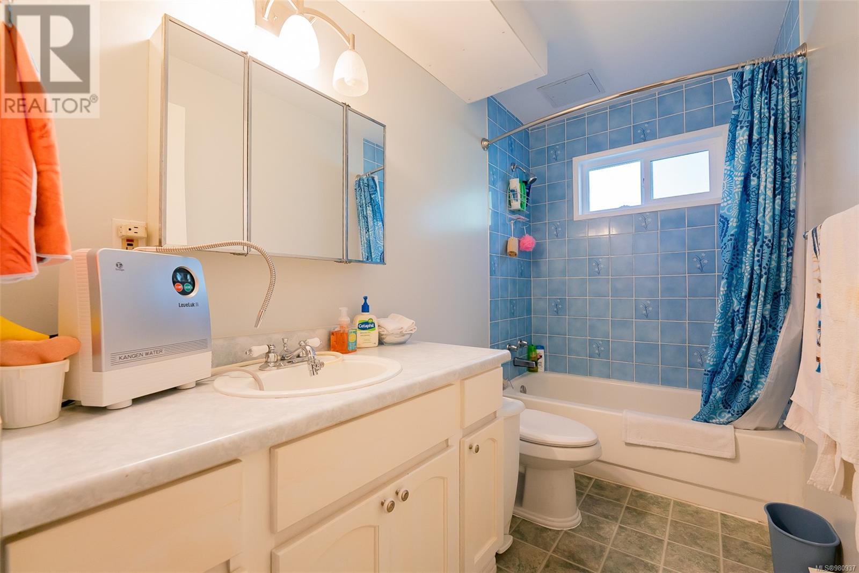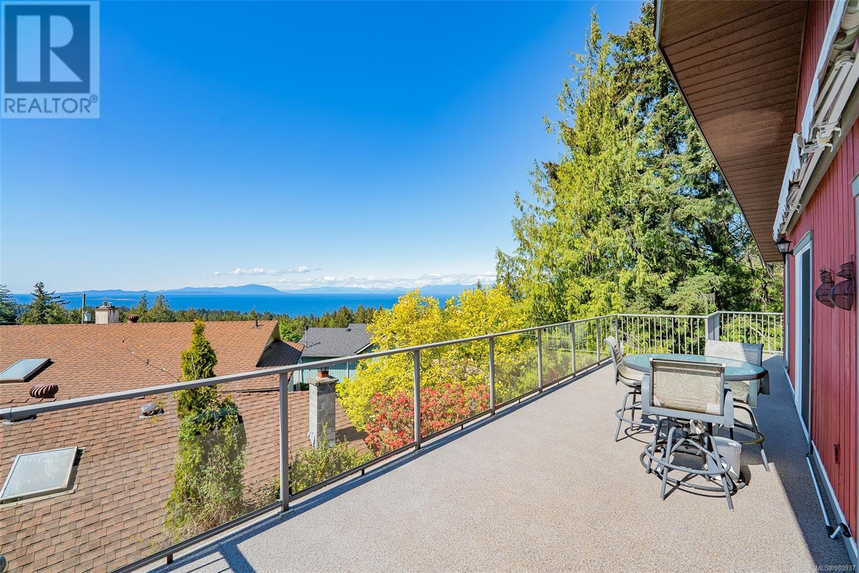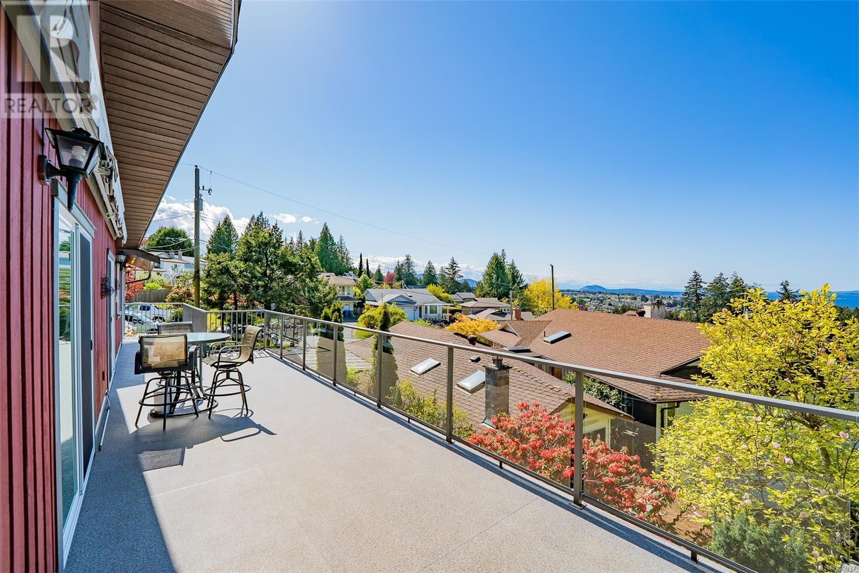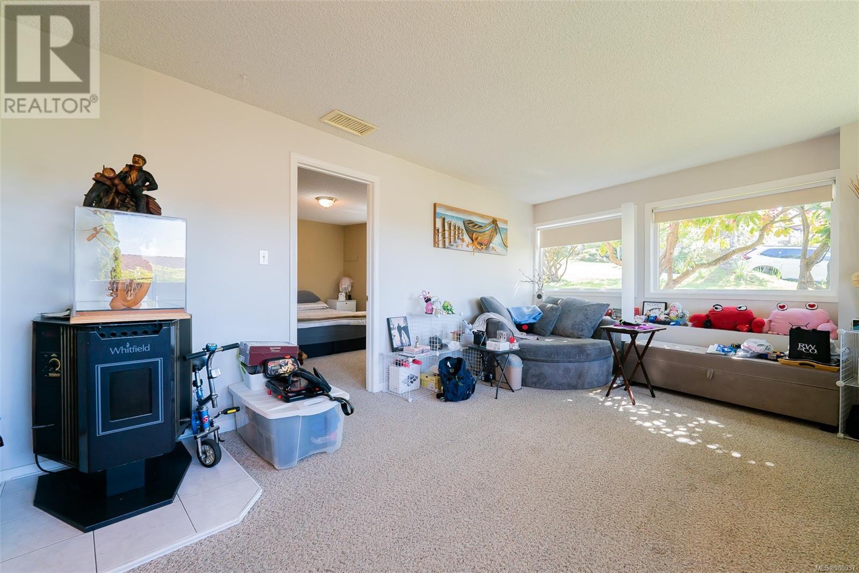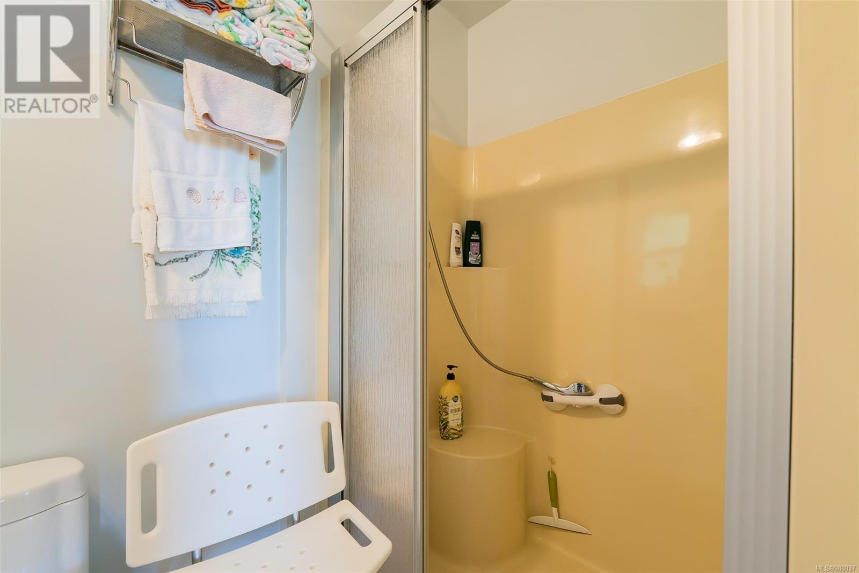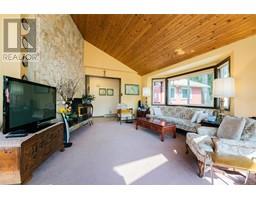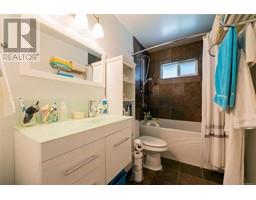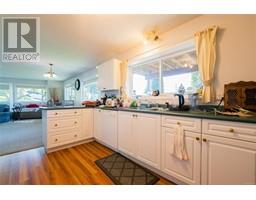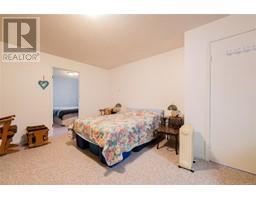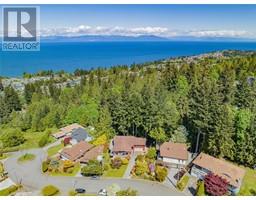6 Bedroom
4 Bathroom
3151 sqft
Fireplace
None
Baseboard Heaters
$999,900
Ocean Views, West Coast Style, six bedroom home with over 3000 sq. ft. living space. Located in a quiet and mature neighbourhood on a cul-de-sac. This large family home has lots to offer. The living room has high vaulted cedar ceilings with a floor to ceiling rock fireplace that create a wonderful sense of spaciousness with a pellet fireplace to keep it cozy. The dining room takes full advantage of the ocean view. The kitchen opens to a spacious eating area. Both enjoy tile flooring and a wood stove for warming that area up. From there you can venture to the large wrap around deck with an open ocean view that would be great for entertaining and barbeques. The 3 bedrooms on the main floor have oak floors and there is a 3 pc. ensuite in the master bedroom. The lower floor has a bright garden entrance, 2 bedrooms, one bathroom self contained suite. It has a pellet stove in the living room to keep this suite cozy. Good for rental or in-law suite. (id:46227)
Property Details
|
MLS® Number
|
980937 |
|
Property Type
|
Single Family |
|
Neigbourhood
|
North Nanaimo |
|
Plan
|
Vip329889 |
|
View Type
|
Ocean View |
Building
|
Bathroom Total
|
4 |
|
Bedrooms Total
|
6 |
|
Constructed Date
|
1982 |
|
Cooling Type
|
None |
|
Fireplace Present
|
Yes |
|
Fireplace Total
|
3 |
|
Heating Fuel
|
Electric |
|
Heating Type
|
Baseboard Heaters |
|
Size Interior
|
3151 Sqft |
|
Total Finished Area
|
3151 Sqft |
|
Type
|
House |
Parking
Land
|
Acreage
|
No |
|
Size Irregular
|
10454 |
|
Size Total
|
10454 Sqft |
|
Size Total Text
|
10454 Sqft |
|
Zoning Description
|
Rs1 |
|
Zoning Type
|
Residential |
Rooms
| Level |
Type |
Length |
Width |
Dimensions |
|
Lower Level |
Recreation Room |
|
17 ft |
Measurements not available x 17 ft |
|
Lower Level |
Living Room |
|
|
18'5 x 12'3 |
|
Lower Level |
Kitchen |
|
9 ft |
Measurements not available x 9 ft |
|
Lower Level |
Bedroom |
|
|
12'7 x 12'9 |
|
Lower Level |
Bedroom |
10 ft |
|
10 ft x Measurements not available |
|
Lower Level |
Bedroom |
11 ft |
|
11 ft x Measurements not available |
|
Lower Level |
Bathroom |
|
|
3-Piece |
|
Lower Level |
Bathroom |
|
|
3-Piece |
|
Main Level |
Primary Bedroom |
12 ft |
15 ft |
12 ft x 15 ft |
|
Main Level |
Living Room |
17 ft |
10 ft |
17 ft x 10 ft |
|
Main Level |
Kitchen |
14 ft |
8 ft |
14 ft x 8 ft |
|
Main Level |
Family Room |
13 ft |
12 ft |
13 ft x 12 ft |
|
Main Level |
Ensuite |
|
|
3-Piece |
|
Main Level |
Den |
10 ft |
10 ft |
10 ft x 10 ft |
|
Main Level |
Bedroom |
11 ft |
13 ft |
11 ft x 13 ft |
|
Main Level |
Bedroom |
14 ft |
9 ft |
14 ft x 9 ft |
|
Main Level |
Bathroom |
|
|
3-Piece |
https://www.realtor.ca/real-estate/27664825/122-bonavista-pl-nanaimo-north-nanaimo


