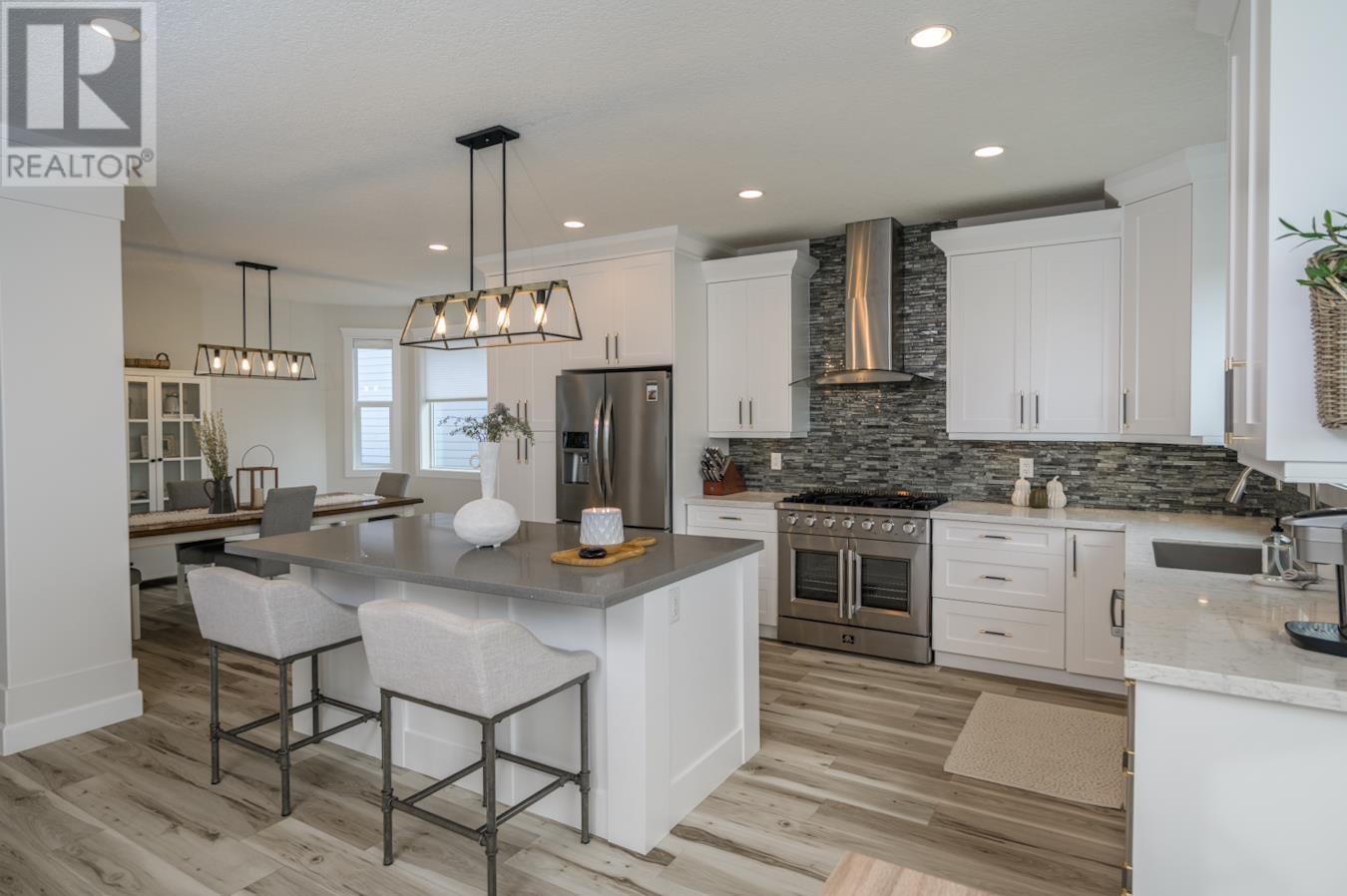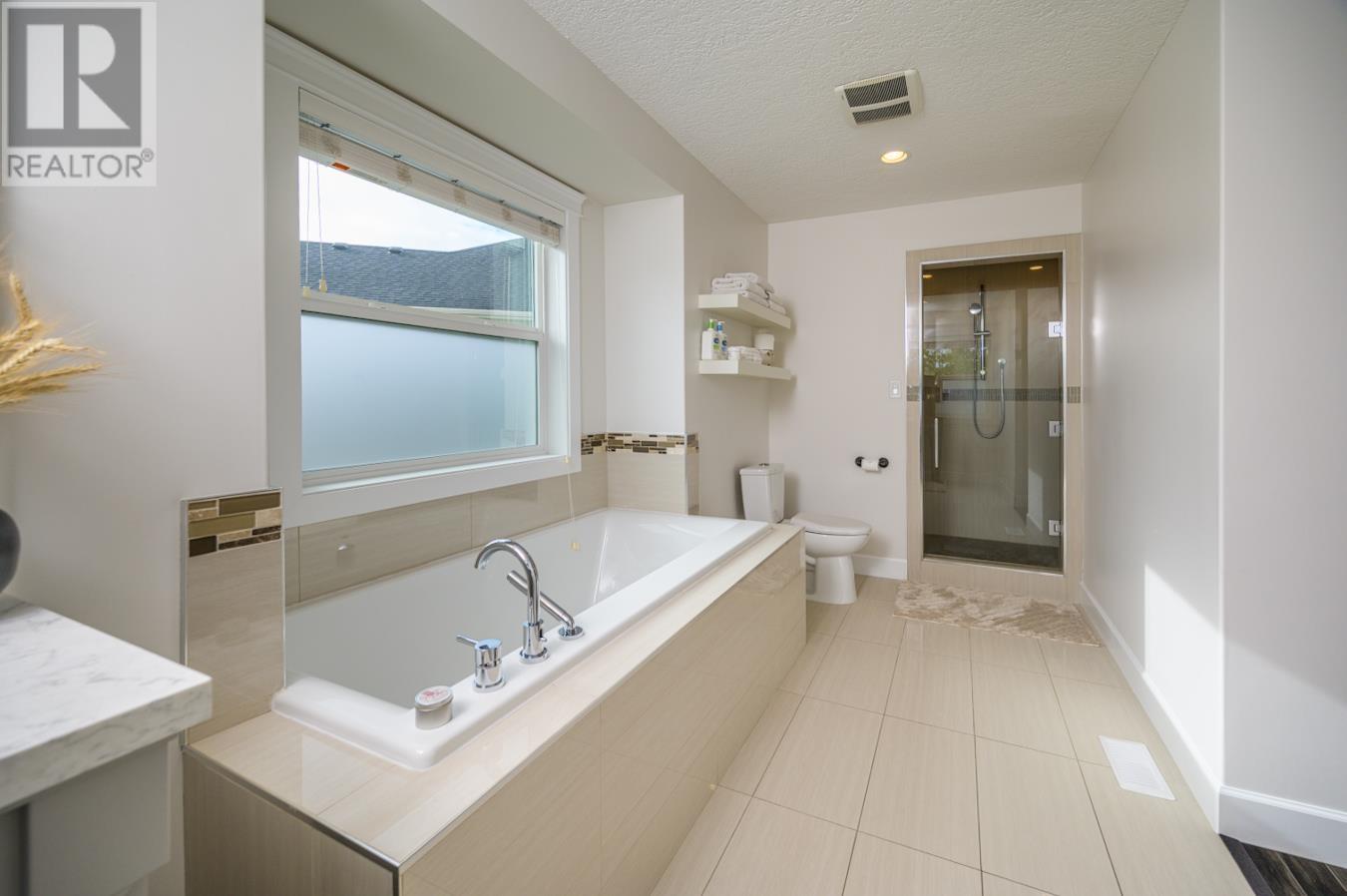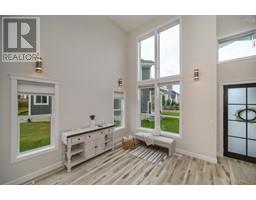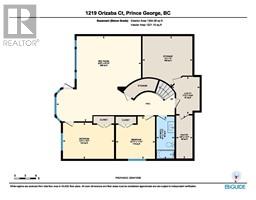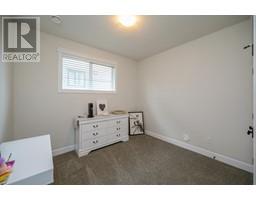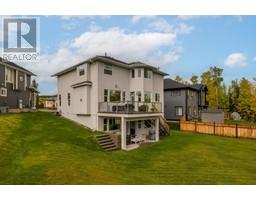5 Bedroom
4 Bathroom
3837 sqft
Fireplace
Central Air Conditioning
Forced Air
$989,900
* PREC - Personal Real Estate Corporation. This meticulously crafted 5 bed, 4 bath custom home is situated on a generous 0.23-acre semi-private lot. As you step inside, the soaring 17-foot ceiling in the great room and the captivating spiral staircase immediately set this home apart. The gourmet kitchen, connected seamlessly to the dining area and chic living room, features a 36” gas range. Upstairs (3 beds) features a stunning primary suite with wood shelving in the walk-in closet. The ensuite offers both a beautiful walk-in shower and a luxurious soaker tub. The walkout basement (2 beds), leads to a charming covered stone patio, just outside the ideal recroom. There’s a den (or storage room) and even a cold storage pantry. Abundant natural light fills every corner of this home, courtesy of the ample large windows in each floor. (id:46227)
Property Details
|
MLS® Number
|
R2933640 |
|
Property Type
|
Single Family |
|
View Type
|
View |
Building
|
Bathroom Total
|
4 |
|
Bedrooms Total
|
5 |
|
Basement Development
|
Finished |
|
Basement Type
|
N/a (finished) |
|
Constructed Date
|
2014 |
|
Construction Style Attachment
|
Detached |
|
Cooling Type
|
Central Air Conditioning |
|
Fireplace Present
|
Yes |
|
Fireplace Total
|
1 |
|
Foundation Type
|
Concrete Perimeter |
|
Heating Fuel
|
Natural Gas |
|
Heating Type
|
Forced Air |
|
Roof Material
|
Asphalt Shingle |
|
Roof Style
|
Conventional |
|
Stories Total
|
3 |
|
Size Interior
|
3837 Sqft |
|
Type
|
House |
|
Utility Water
|
Municipal Water |
Parking
Land
|
Acreage
|
No |
|
Size Irregular
|
10215 |
|
Size Total
|
10215 Sqft |
|
Size Total Text
|
10215 Sqft |
Rooms
| Level |
Type |
Length |
Width |
Dimensions |
|
Above |
Bedroom 2 |
12 ft ,5 in |
9 ft ,1 in |
12 ft ,5 in x 9 ft ,1 in |
|
Above |
Bedroom 3 |
12 ft ,5 in |
9 ft ,9 in |
12 ft ,5 in x 9 ft ,9 in |
|
Above |
Primary Bedroom |
19 ft ,5 in |
16 ft ,2 in |
19 ft ,5 in x 16 ft ,2 in |
|
Basement |
Bedroom 4 |
11 ft ,1 in |
10 ft ,1 in |
11 ft ,1 in x 10 ft ,1 in |
|
Basement |
Bedroom 5 |
14 ft ,3 in |
10 ft ,1 in |
14 ft ,3 in x 10 ft ,1 in |
|
Basement |
Cold Room |
12 ft ,1 in |
4 ft ,7 in |
12 ft ,1 in x 4 ft ,7 in |
|
Basement |
Den |
13 ft ,1 in |
13 ft ,1 in |
13 ft ,1 in x 13 ft ,1 in |
|
Basement |
Recreational, Games Room |
17 ft ,1 in |
14 ft ,1 in |
17 ft ,1 in x 14 ft ,1 in |
|
Main Level |
Living Room |
15 ft ,1 in |
15 ft ,7 in |
15 ft ,1 in x 15 ft ,7 in |
|
Main Level |
Great Room |
16 ft ,8 in |
12 ft ,1 in |
16 ft ,8 in x 12 ft ,1 in |
|
Main Level |
Kitchen |
15 ft ,1 in |
12 ft ,8 in |
15 ft ,1 in x 12 ft ,8 in |
|
Main Level |
Dining Room |
10 ft ,5 in |
14 ft ,1 in |
10 ft ,5 in x 14 ft ,1 in |
|
Main Level |
Dining Nook |
9 ft ,6 in |
8 ft ,6 in |
9 ft ,6 in x 8 ft ,6 in |
|
Main Level |
Laundry Room |
9 ft ,1 in |
6 ft ,7 in |
9 ft ,1 in x 6 ft ,7 in |
https://www.realtor.ca/real-estate/27515548/1219-orizaba-court-prince-george

















