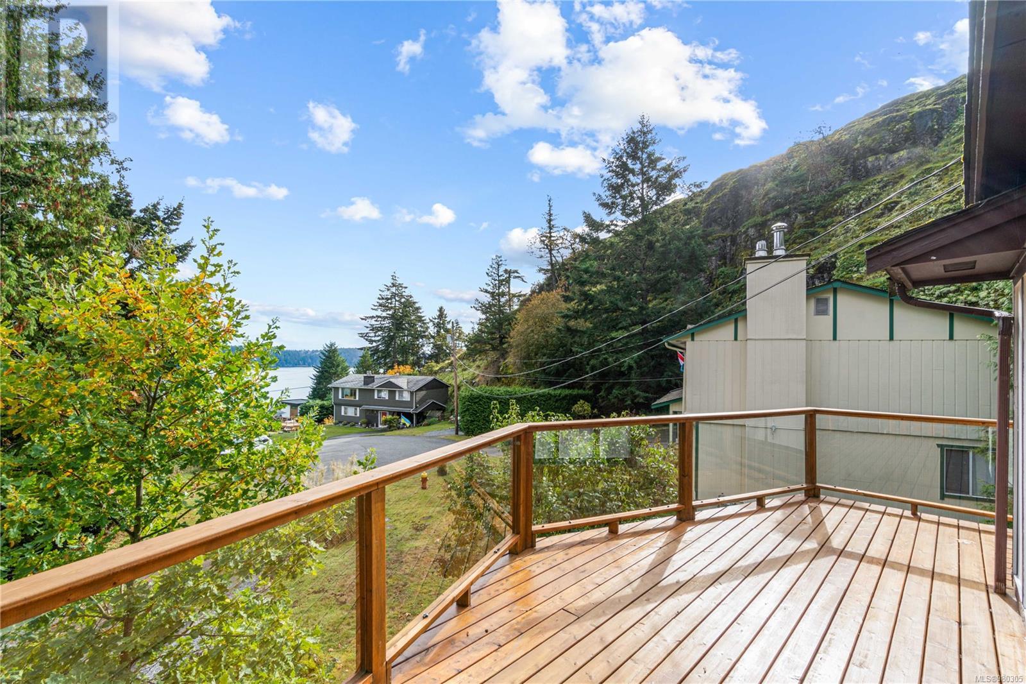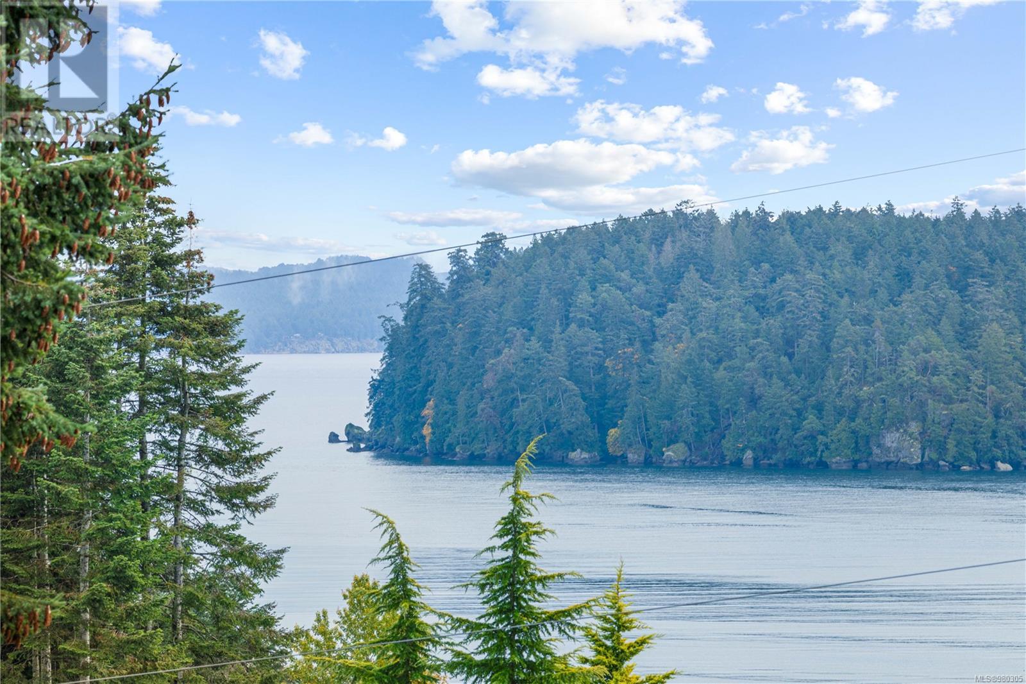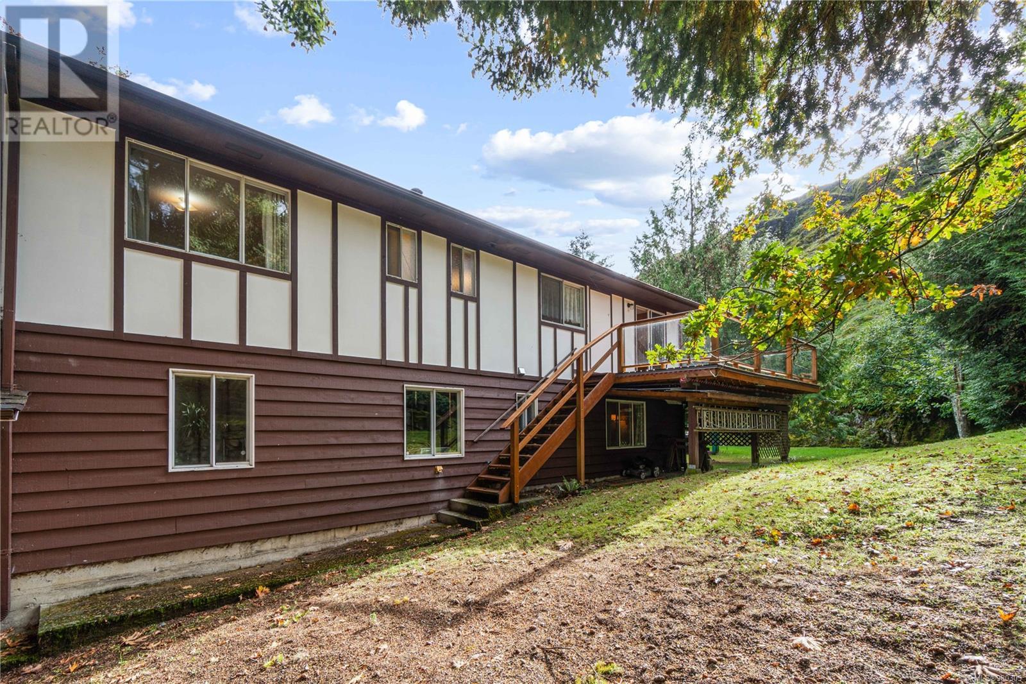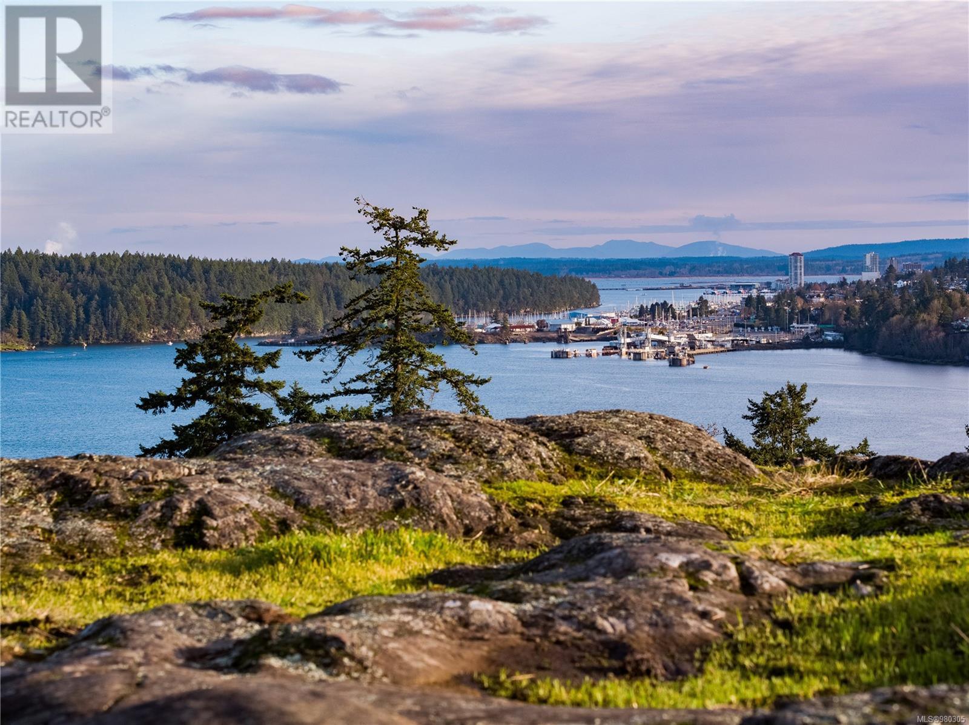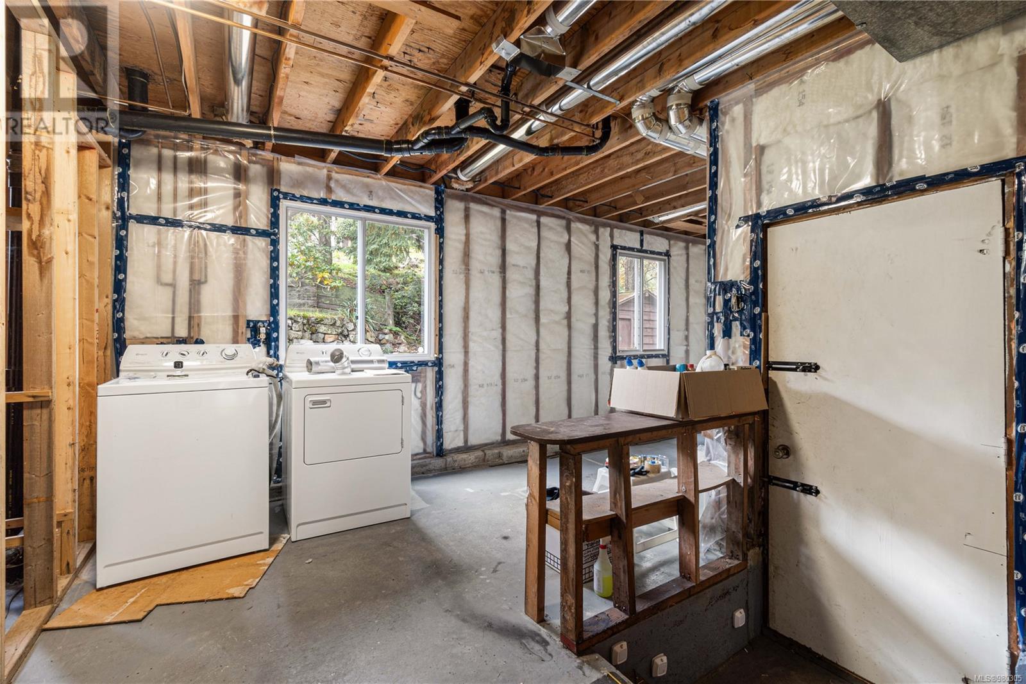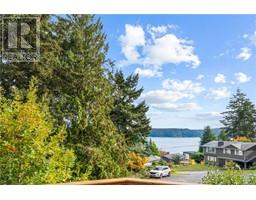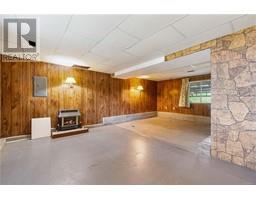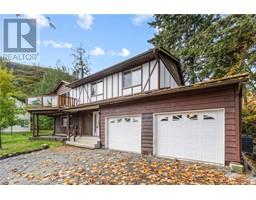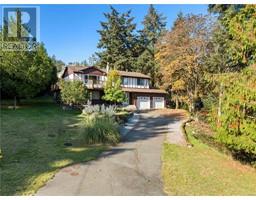3 Bedroom
2 Bathroom
2105 sqft
Fireplace
None
Forced Air
$750,000
Priced below assessed value, you'll want to move quickly on this one!! Nestled in the sought-after Departure Bay, this charming 3-bed, 2-bathroom home offers ocean views. Situated on an expansive lot, this property boasts ample outdoor space perfect for gardening, entertaining, or simply enjoying the serenity. Inside, you’ll find a spacious living area with panoramic windows showcasing the stunning scenery. The well-designed kitchen flows into the dining space, ideal for family gatherings. The lower level features a generous rec room & family room with a cozy fireplace, offering endless possibilities. The primary bedroom includes an en-suite bathroom for added convenience. Located just moments from Sugarloaf Mountain, this home combines tranquility with accessibility, being close to schools, parks, and all essential amenities. Don't miss the chance to own a slice of coastal paradise in Departure Bay. All measurements and data are approximate and should be verified if fundamental. (id:46227)
Property Details
|
MLS® Number
|
980305 |
|
Property Type
|
Single Family |
|
Neigbourhood
|
Departure Bay |
|
Features
|
Cul-de-sac, Other |
|
Parking Space Total
|
4 |
|
Plan
|
Vip27549 |
|
Structure
|
Shed, Workshop |
|
View Type
|
Ocean View |
Building
|
Bathroom Total
|
2 |
|
Bedrooms Total
|
3 |
|
Constructed Date
|
1976 |
|
Cooling Type
|
None |
|
Fireplace Present
|
Yes |
|
Fireplace Total
|
2 |
|
Heating Fuel
|
Natural Gas |
|
Heating Type
|
Forced Air |
|
Size Interior
|
2105 Sqft |
|
Total Finished Area
|
1793 Sqft |
|
Type
|
House |
Land
|
Acreage
|
No |
|
Size Irregular
|
14810 |
|
Size Total
|
14810 Sqft |
|
Size Total Text
|
14810 Sqft |
|
Zoning Type
|
Residential |
Rooms
| Level |
Type |
Length |
Width |
Dimensions |
|
Lower Level |
Entrance |
|
|
12'2 x 10'5 |
|
Lower Level |
Laundry Room |
|
|
20'10 x 5'11 |
|
Lower Level |
Family Room |
|
|
18'8 x 10'10 |
|
Lower Level |
Recreation Room |
|
|
12'2 x 11'9 |
|
Main Level |
Bathroom |
|
|
3-Piece |
|
Main Level |
Ensuite |
|
|
2-Piece |
|
Main Level |
Bedroom |
|
|
10'9 x 10'7 |
|
Main Level |
Bedroom |
|
|
11'7 x 8'8 |
|
Main Level |
Primary Bedroom |
|
|
13'0 x 11'7 |
|
Main Level |
Kitchen |
|
|
11'11 x 9'11 |
|
Main Level |
Living Room |
|
|
19'2 x 14'1 |
|
Main Level |
Dining Room |
|
|
10'6 x 10'3 |
https://www.realtor.ca/real-estate/27628698/1217-rose-ann-dr-nanaimo-departure-bay

























