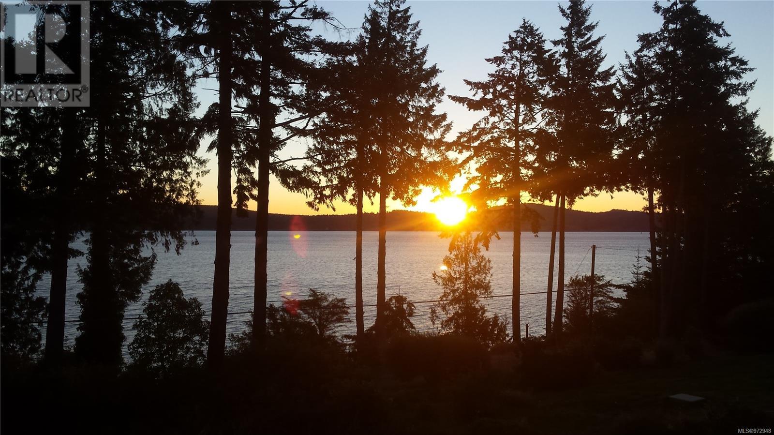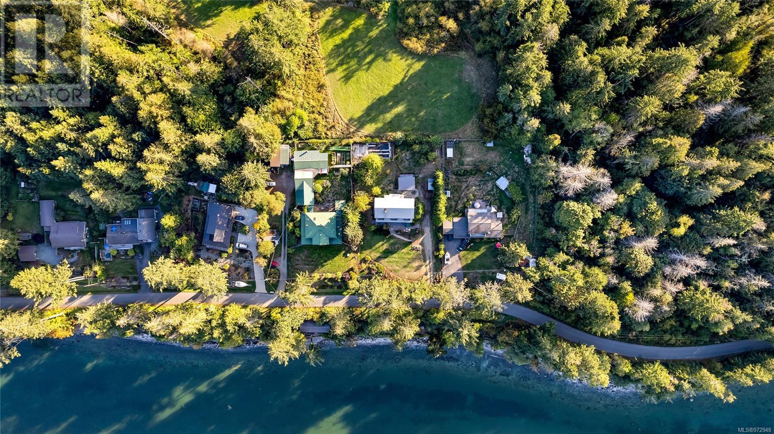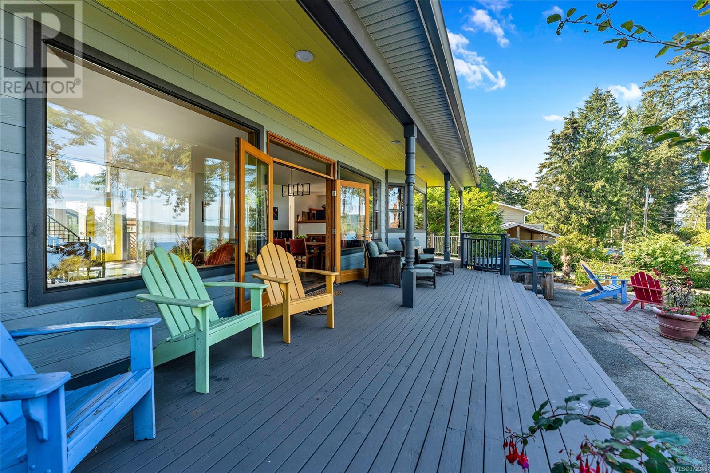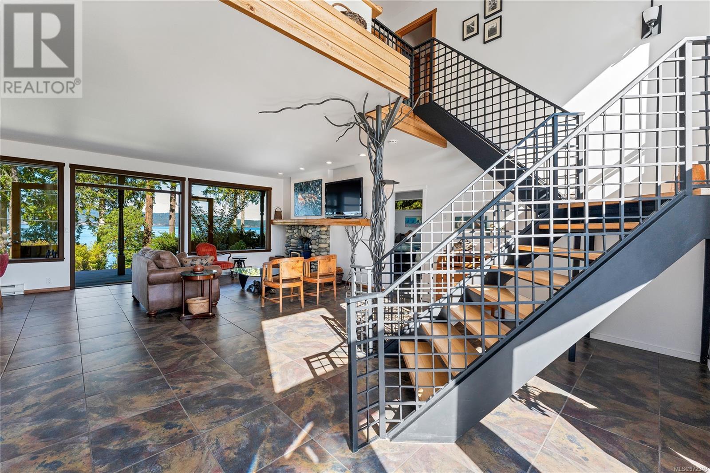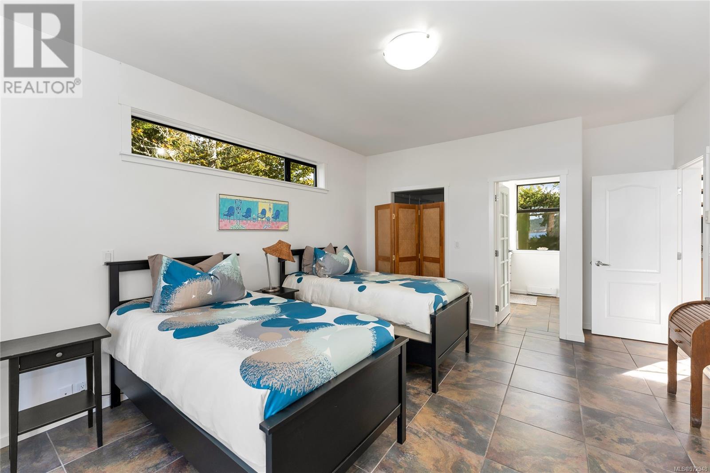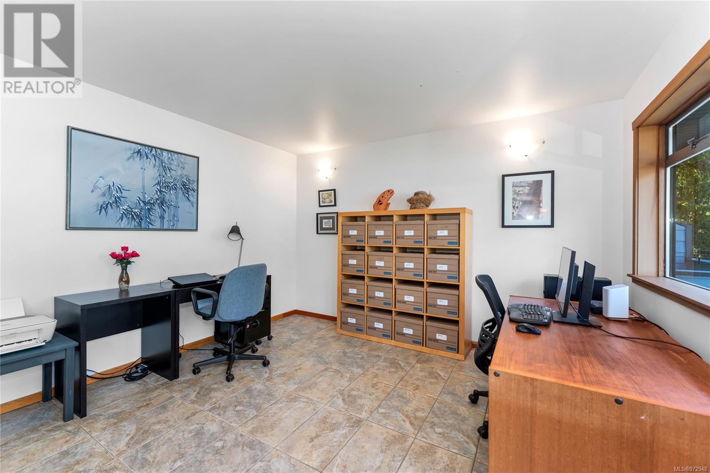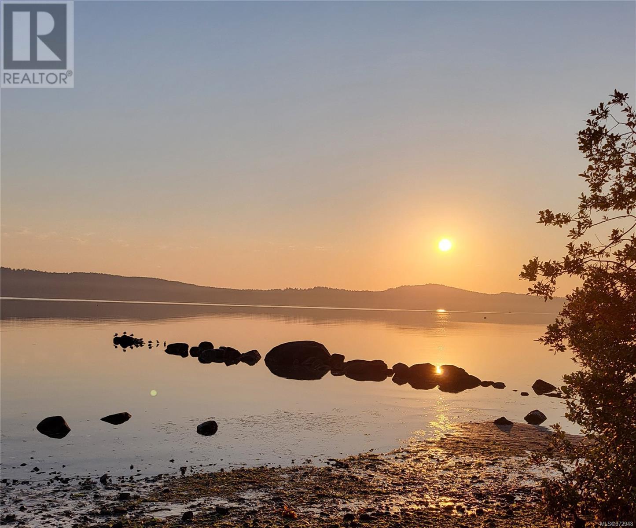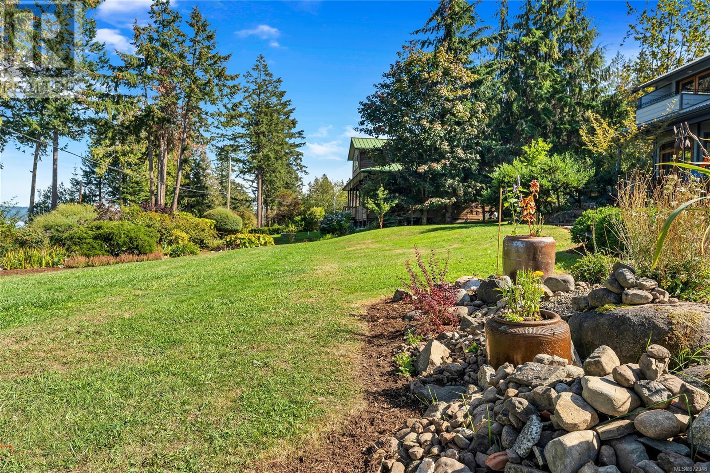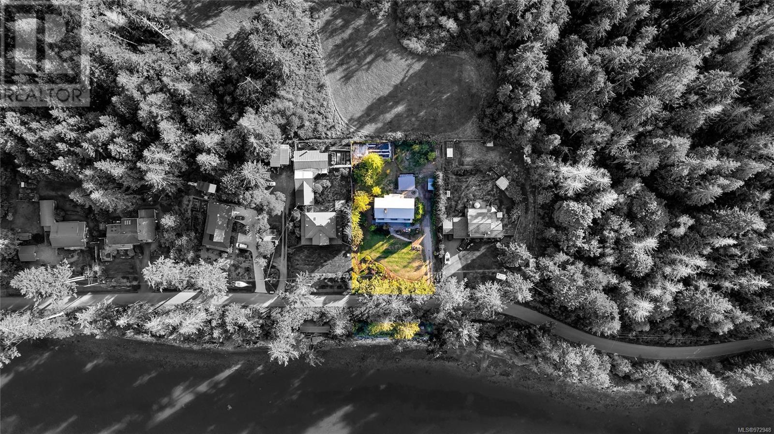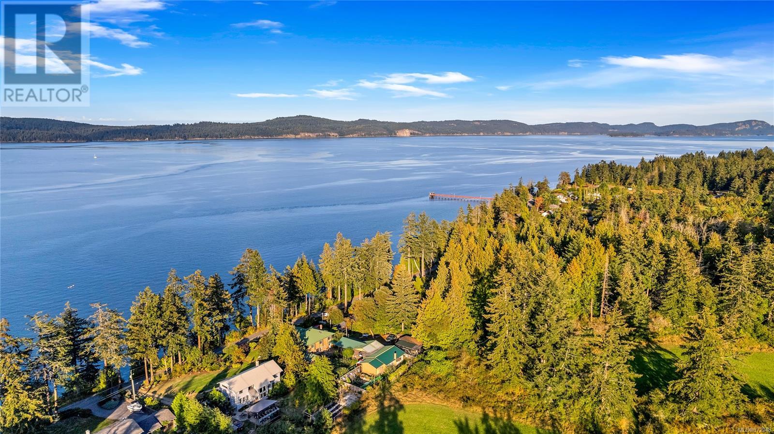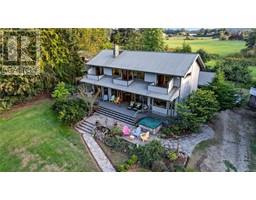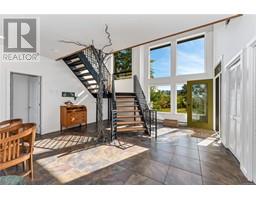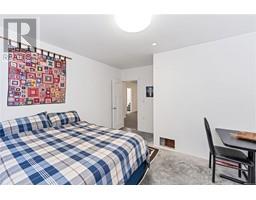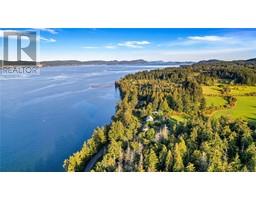3 Bedroom
5 Bathroom
3686 sqft
Fireplace
None
Baseboard Heaters
$2,150,000
Perfectly perched in a highly sought after, oceanfront neighborhood. This stunning, bright, oceanfront home offers the perfect blend of comfort, style, and breathtaking ocean views. Enjoy the delightful 5 km beachfront road to walk - one of the best walking roads on the island. Thoughtfully designed to accommodate a couple, a large family, or operate as a thriving B&B, this property is a true gem. Enjoy this Prime Location as it is a short easy walk to Hudson Point boat launch or the Fernwood Dock and popular local restaurants. Private oceanfront picnic area with beach access. A quiet, safe neighbourhood with lots of friendly neighbours and minimal vehicle traffic. Breathtaking Ocean Views soak in panoramic vistas of Trincomali Channel, Wallace Island and Galiano Island from the huge, covered deck, rolling front lawn, second floor decks, or from inside the home through stunning glass French doors and windows....And don’t get us started about the spectacular sunrises! This home is Spacious and Versatile, with Multiple levels, large bedrooms, ensuite bathrooms, vaulted ceilings and full in-ground, finished basement, provide ample space for everyone. Solid 2X6 construction. The gourmet Chef's kitchen is a culinary enthusiast's dream, featuring a double convection oven, modern amenities and plenty of counter space. Relax with the cozy ambiance by the wood-burning stove and enjoy the warmth and charm it adds to the home. In-Floor heating for added comfort, in the main floor living area and bathrooms. The Outdoor backyard Oasis offers a detached carport with Greenhouse, a fenced Orchard and a fenced Vegetable Garden, offering endless opportunities for gardening and outdoor enjoyment. Don't miss this incredible opportunity to make this oceanfront paradise your own. Contact us today to schedule a viewing and learn more. (id:46227)
Property Details
|
MLS® Number
|
972948 |
|
Property Type
|
Single Family |
|
Neigbourhood
|
Salt Spring |
|
Parking Space Total
|
4 |
Building
|
Bathroom Total
|
5 |
|
Bedrooms Total
|
3 |
|
Constructed Date
|
1998 |
|
Cooling Type
|
None |
|
Fireplace Present
|
Yes |
|
Fireplace Total
|
1 |
|
Heating Fuel
|
Wood |
|
Heating Type
|
Baseboard Heaters |
|
Size Interior
|
3686 Sqft |
|
Total Finished Area
|
3628 Sqft |
|
Type
|
House |
Land
|
Acreage
|
No |
|
Size Irregular
|
0.71 |
|
Size Total
|
0.71 Ac |
|
Size Total Text
|
0.71 Ac |
|
Zoning Type
|
Rural Residential |
Rooms
| Level |
Type |
Length |
Width |
Dimensions |
|
Second Level |
Ensuite |
|
|
4-Piece |
|
Second Level |
Bedroom |
|
|
13'1 x 14'2 |
|
Second Level |
Family Room |
|
|
22'3 x 12'2 |
|
Second Level |
Other |
|
|
17'2 x 4'3 |
|
Second Level |
Den |
|
|
8'10 x 10'3 |
|
Second Level |
Ensuite |
|
|
4-Piece |
|
Second Level |
Bedroom |
|
|
14'4 x 14'2 |
|
Lower Level |
Storage |
|
|
12'8 x 8'7 |
|
Lower Level |
Storage |
|
|
10'5 x 5'3 |
|
Lower Level |
Bathroom |
|
|
5-Piece |
|
Lower Level |
Entrance |
|
|
7'8 x 6'7 |
|
Lower Level |
Other |
|
|
8'3 x 6'4 |
|
Lower Level |
Recreation Room |
|
|
27'6 x 18'6 |
|
Main Level |
Laundry Room |
|
|
5'10 x 7'8 |
|
Main Level |
Entrance |
|
|
9'4 x 13'0 |
|
Main Level |
Bathroom |
|
|
3-Piece |
|
Main Level |
Ensuite |
|
|
3-Piece |
|
Main Level |
Bedroom |
|
|
12'11 x 15'11 |
|
Main Level |
Living Room |
|
|
14'10 x 15'8 |
|
Main Level |
Dining Room |
|
|
8'6 x 13'2 |
|
Main Level |
Entrance |
|
|
13'9 x 4'9 |
|
Main Level |
Kitchen |
|
|
13'9 x 11'9 |
https://www.realtor.ca/real-estate/27404614/1214-north-beach-rd-salt-spring-salt-spring


