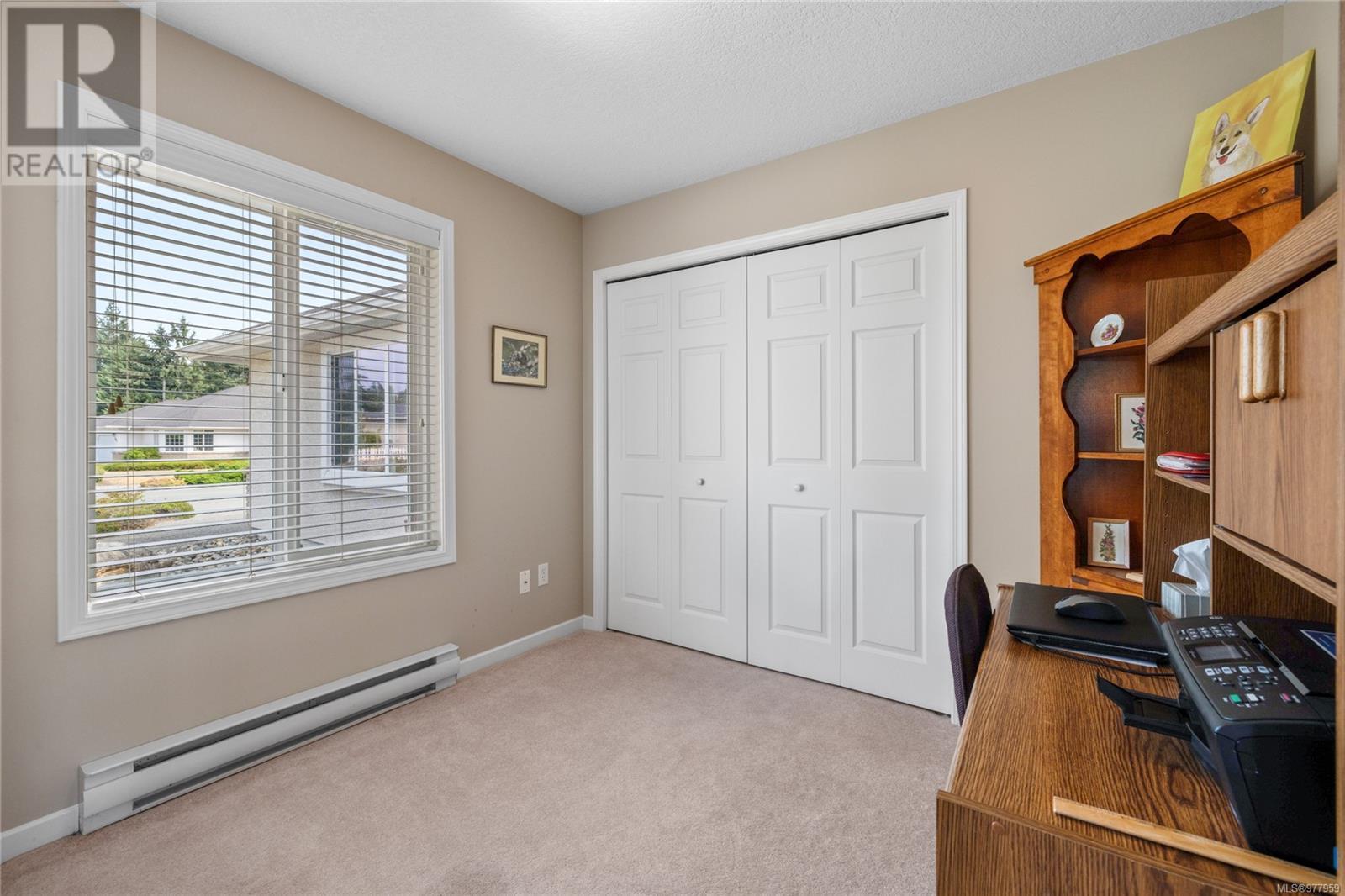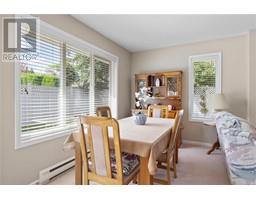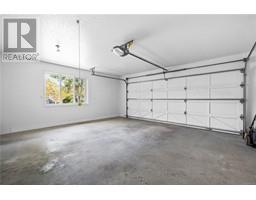3 Bedroom
2 Bathroom
1470 sqft
Fireplace
None
Baseboard Heaters
$799,500
Check out this charming rancher in the highly sought-after Chartwell development! With 1,470 square feet, this cozy 3-bedroom, 2-bath gem is perfect for those looking for a relaxed lifestyle. The spacious double garage is ideal for your vehicles or a workshop, while the private backyard offers a peaceful retreat for outdoor relaxation or entertaining guests. The home is in great shape with new windows and blinds added in 2015, and with a few personal touches and updates, it could easily become your ideal living space. Add in the bonus of a crawl space for extra storage, and you’ve got a property with endless possibilities. Don’t miss the chance to make this fantastic house your home! (id:46227)
Property Details
|
MLS® Number
|
977959 |
|
Property Type
|
Single Family |
|
Neigbourhood
|
Qualicum Beach |
|
Features
|
Other |
|
Parking Space Total
|
4 |
Building
|
Bathroom Total
|
2 |
|
Bedrooms Total
|
3 |
|
Constructed Date
|
1992 |
|
Cooling Type
|
None |
|
Fireplace Present
|
Yes |
|
Fireplace Total
|
1 |
|
Heating Fuel
|
Electric |
|
Heating Type
|
Baseboard Heaters |
|
Size Interior
|
1470 Sqft |
|
Total Finished Area
|
1470 Sqft |
|
Type
|
House |
Land
|
Acreage
|
No |
|
Size Irregular
|
7405 |
|
Size Total
|
7405 Sqft |
|
Size Total Text
|
7405 Sqft |
|
Zoning Description
|
R1 |
|
Zoning Type
|
Residential |
Rooms
| Level |
Type |
Length |
Width |
Dimensions |
|
Main Level |
Laundry Room |
|
|
6'0 x 5'0 |
|
Main Level |
Bathroom |
|
|
4-Piece |
|
Main Level |
Ensuite |
|
|
3-Piece |
|
Main Level |
Bedroom |
|
|
11'6 x 9'7 |
|
Main Level |
Bedroom |
|
|
9'10 x 9'7 |
|
Main Level |
Primary Bedroom |
|
|
14'5 x 13'1 |
|
Main Level |
Dining Nook |
|
|
11'3 x 10'0 |
|
Main Level |
Kitchen |
|
|
11'3 x 10'8 |
|
Main Level |
Dining Room |
|
|
13'3 x 8'0 |
|
Main Level |
Living Room |
|
|
13'3 x 14'3 |
|
Main Level |
Entrance |
|
|
8'6 x 7'3 |
https://www.realtor.ca/real-estate/27508446/1212-sunrise-dr-qualicum-beach-qualicum-beach




























































