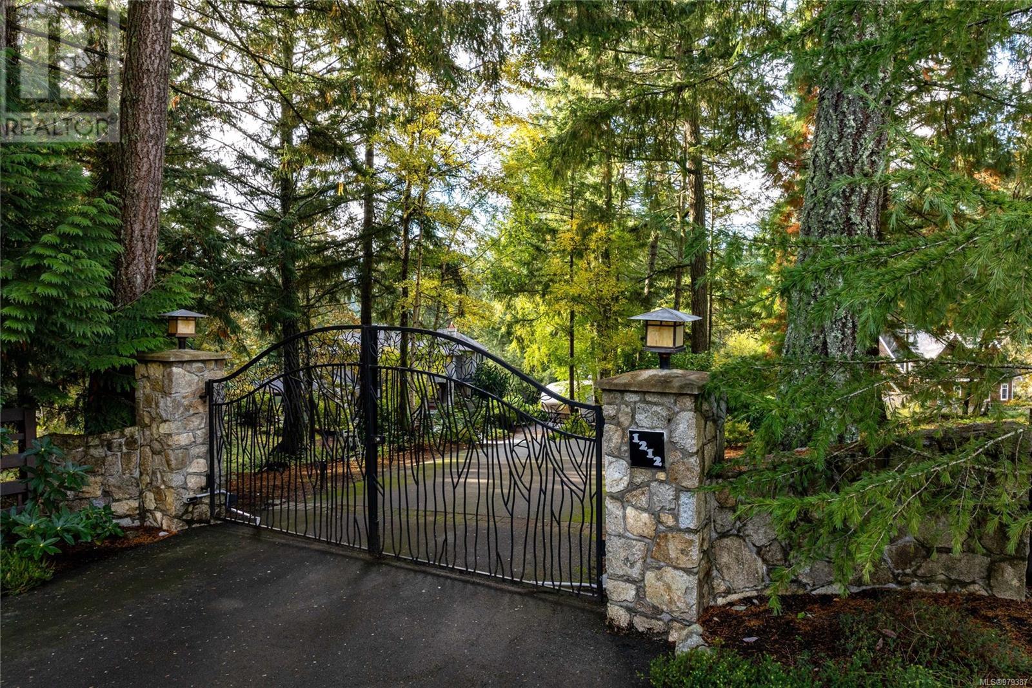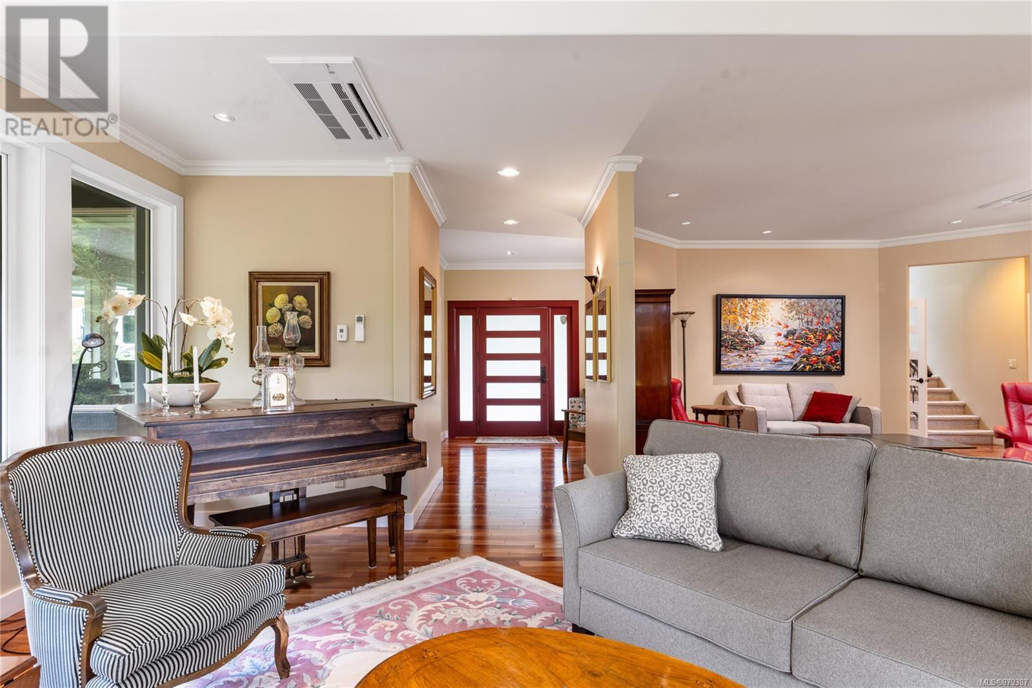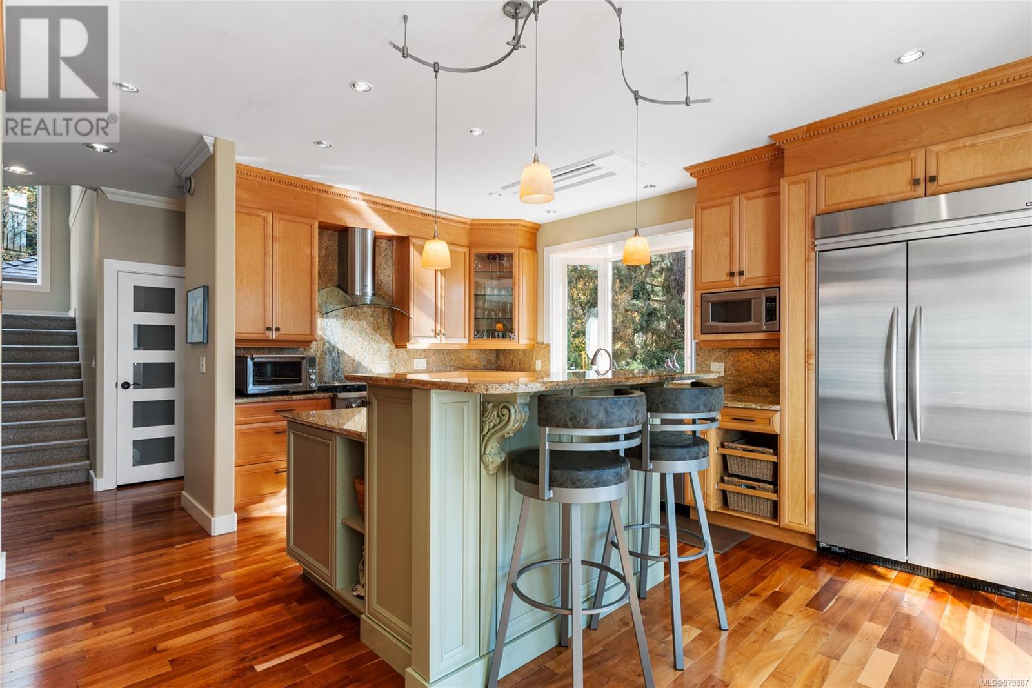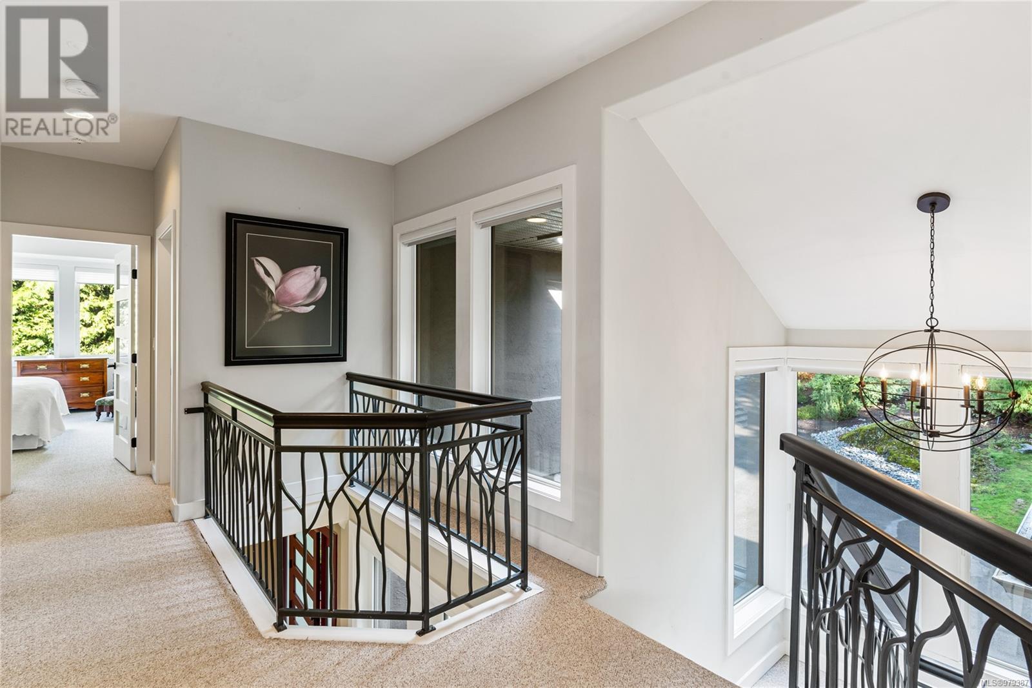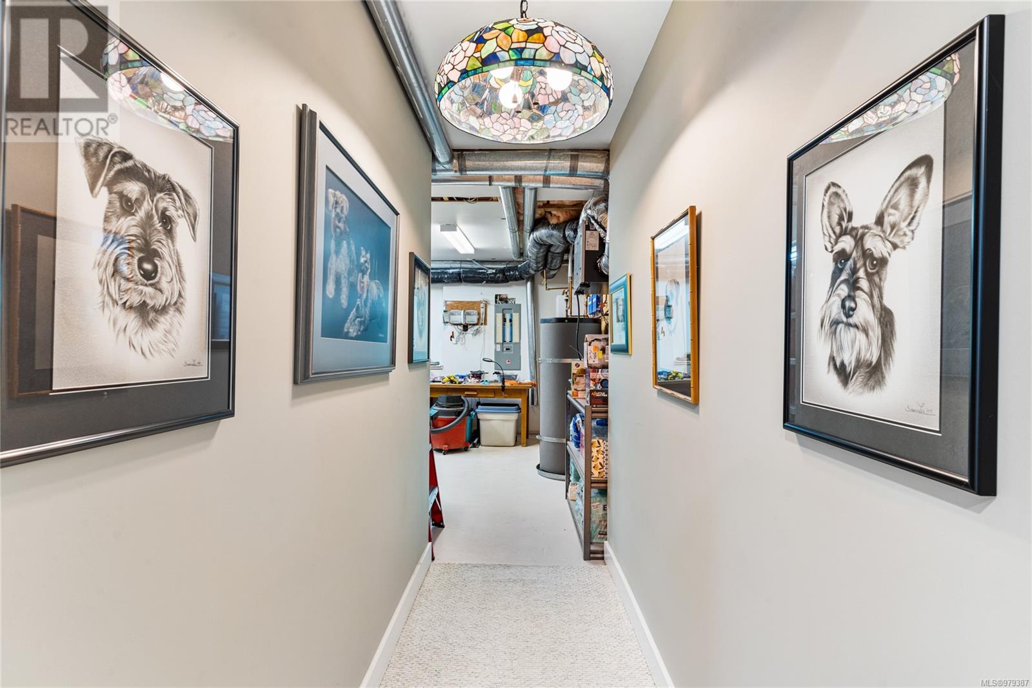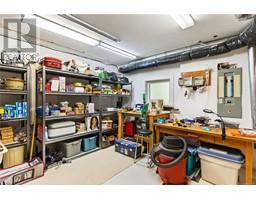4 Bedroom
4 Bathroom
5036 sqft
Westcoast
Fireplace
Air Conditioned
Baseboard Heaters, Heat Pump, Heat Recovery Ventilation (Hrv)
Acreage
$2,799,000
This stunning 2-acre gated estate offers privacy, sunshine, and a meticulously updated 4-bed, 4-bath custom home. Featuring an open-concept design, the home boasts high-end finishes, including gorgeous hardwood floors, French doors and custom built-ins. The chef's kitchen is equipped with granite countertops, stainless steel appliances, and a gas stove, while the luxurious primary suite includes a walk-in closet and spa-like 5-piece ensuite bath. A spacious family room, office, and games room provide ample space for family living. Enjoy indoor-outdoor living with over 800 sq ft of decks, a landscaped lawn, a sunny orchard, and a separate workshop/studio. Notable features include radiant in-floor heating, Hubbardton Forge lighting, vaulted ceilings, a wood/gas fireplace, a new roof, a new heat pump, and legal-suite potential. Ideally located just minutes from Butchart Gardens, wineries, walking trails, and amenities. Minutes to the ferries and the airport, and a short drive to Victoria. (id:46227)
Property Details
|
MLS® Number
|
979387 |
|
Property Type
|
Single Family |
|
Neigbourhood
|
Brentwood Bay |
|
Features
|
Acreage, Private Setting, Wooded Area, Other, Rectangular |
|
Parking Space Total
|
6 |
|
Plan
|
Vip66001 |
|
Structure
|
Greenhouse, Shed, Workshop |
Building
|
Bathroom Total
|
4 |
|
Bedrooms Total
|
4 |
|
Architectural Style
|
Westcoast |
|
Constructed Date
|
1999 |
|
Cooling Type
|
Air Conditioned |
|
Fireplace Present
|
Yes |
|
Fireplace Total
|
3 |
|
Heating Fuel
|
Natural Gas, Other |
|
Heating Type
|
Baseboard Heaters, Heat Pump, Heat Recovery Ventilation (hrv) |
|
Size Interior
|
5036 Sqft |
|
Total Finished Area
|
4084 Sqft |
|
Type
|
House |
Land
|
Acreage
|
Yes |
|
Size Irregular
|
1.99 |
|
Size Total
|
1.99 Ac |
|
Size Total Text
|
1.99 Ac |
|
Zoning Description
|
Re 4 |
|
Zoning Type
|
Residential |
Rooms
| Level |
Type |
Length |
Width |
Dimensions |
|
Second Level |
Storage |
5 ft |
6 ft |
5 ft x 6 ft |
|
Second Level |
Ensuite |
|
|
5-Piece |
|
Second Level |
Bedroom |
|
|
15' x 12' |
|
Second Level |
Bedroom |
|
|
11' x 13' |
|
Second Level |
Bathroom |
|
|
3-Piece |
|
Second Level |
Primary Bedroom |
|
|
15' x 16' |
|
Lower Level |
Family Room |
|
|
19' x 19' |
|
Lower Level |
Bedroom |
|
|
13' x 14' |
|
Lower Level |
Bathroom |
|
|
4-Piece |
|
Lower Level |
Storage |
|
|
10' x 16' |
|
Lower Level |
Utility Room |
|
|
14' x 14' |
|
Main Level |
Office |
|
|
14' x 15' |
|
Main Level |
Laundry Room |
|
|
12' x 8' |
|
Main Level |
Family Room |
|
|
15' x 15' |
|
Main Level |
Bathroom |
|
|
2-Piece |
|
Main Level |
Kitchen |
|
|
17' x 17' |
|
Main Level |
Dining Room |
13 ft |
16 ft |
13 ft x 16 ft |
|
Main Level |
Living Room |
19 ft |
19 ft |
19 ft x 19 ft |
|
Main Level |
Entrance |
|
|
10' x 10' |
|
Other |
Other |
19 ft |
7 ft |
19 ft x 7 ft |
|
Other |
Workshop |
|
|
11' x 19' |
|
Other |
Workshop |
|
|
19' x 19' |
https://www.realtor.ca/real-estate/27619966/1212-garden-gate-dr-central-saanich-brentwood-bay








