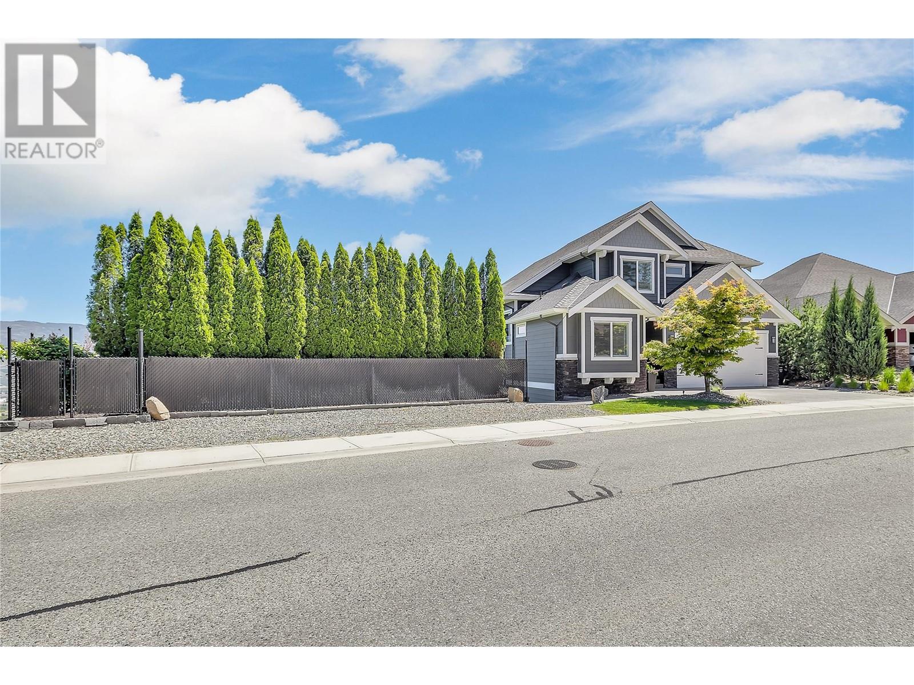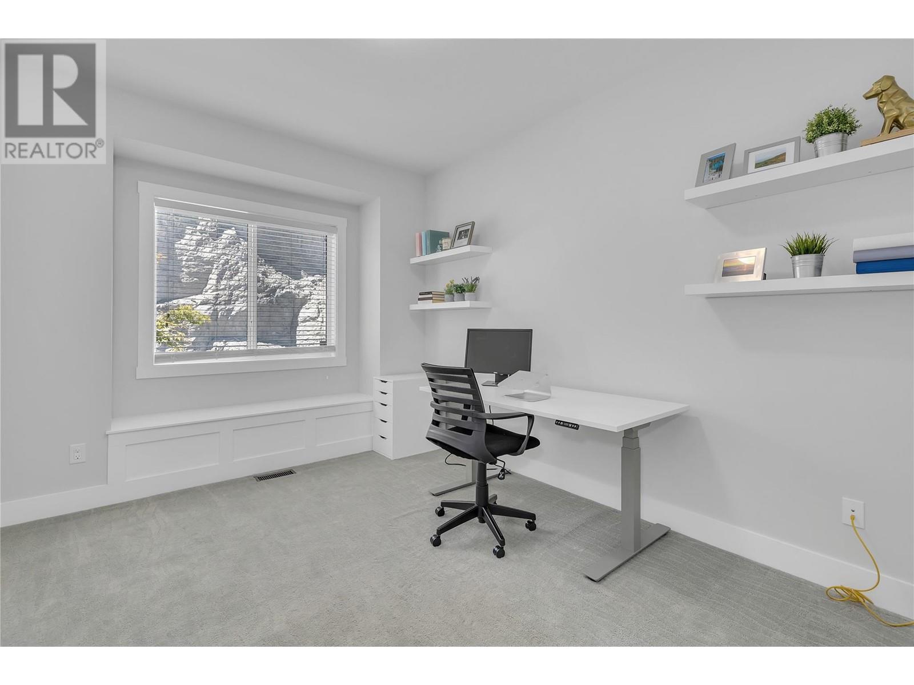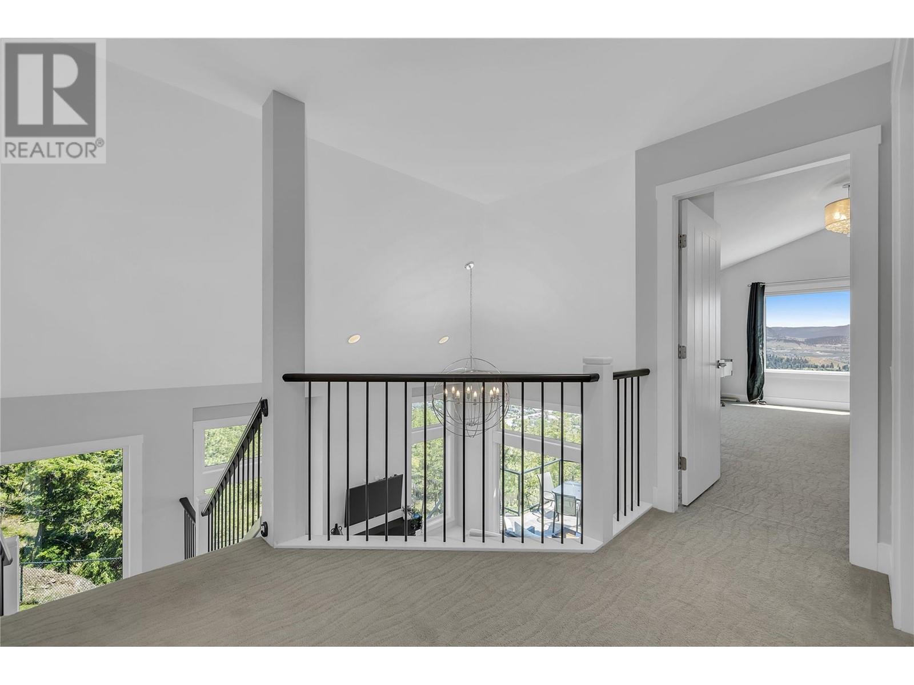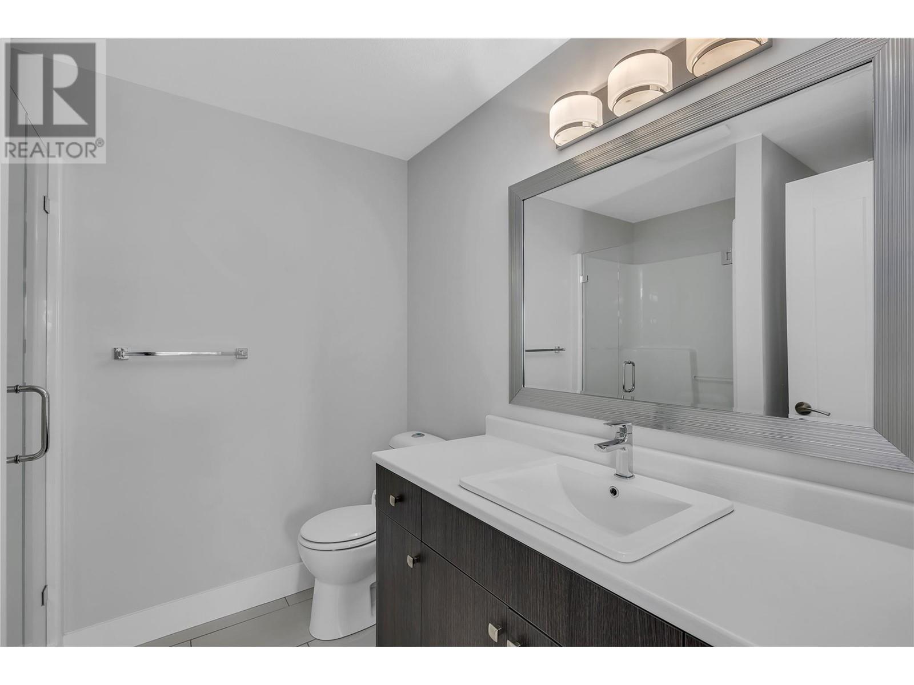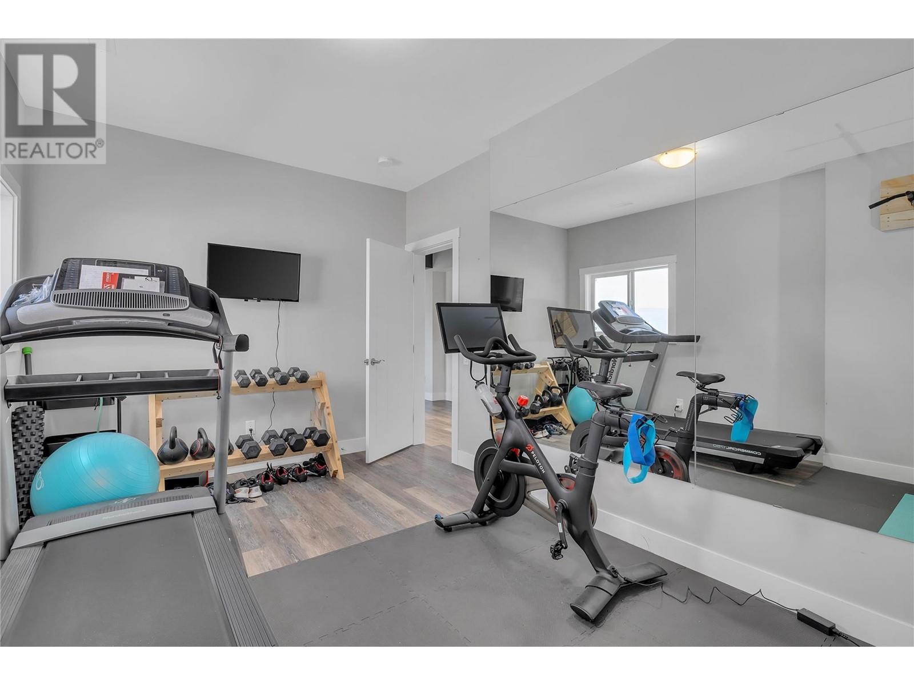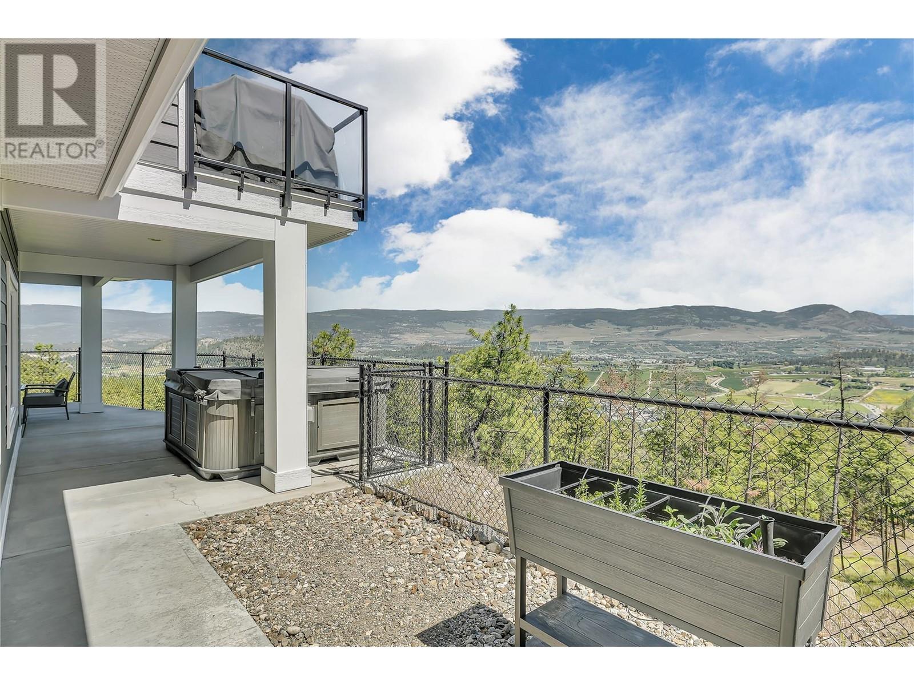4 Bedroom
4 Bathroom
3054 sqft
Central Air Conditioning, See Remarks
Forced Air
$1,535,000
Stunning spacious executive Fawdry built home! Quality built throughout. Amazing expansive valley and mountain views from all 3 levels; room for everyone with 4 beds plus den; 3.5 baths; this fine home has been built with care and consideration to detail with many high end features; high end gourmet kitchen; hardwood and tile floors; deluxe 5 piece master bedroom ensuite; laundry on upper level; family room with wet bar; the list goes on and on; the layout and functionality of this home is amazing; fully fenced private yard; Wilden offers endless walking and hiking trails; absolutely must be seen to be appreciated. People love living here at Wilden Estates. (id:46227)
Property Details
|
MLS® Number
|
10324796 |
|
Property Type
|
Single Family |
|
Neigbourhood
|
Wilden |
|
Parking Space Total
|
2 |
|
View Type
|
City View, Mountain View, Valley View, View (panoramic) |
Building
|
Bathroom Total
|
4 |
|
Bedrooms Total
|
4 |
|
Constructed Date
|
2015 |
|
Construction Style Attachment
|
Detached |
|
Cooling Type
|
Central Air Conditioning, See Remarks |
|
Half Bath Total
|
1 |
|
Heating Fuel
|
Geo Thermal |
|
Heating Type
|
Forced Air |
|
Roof Material
|
Asphalt Shingle |
|
Roof Style
|
Unknown |
|
Stories Total
|
3 |
|
Size Interior
|
3054 Sqft |
|
Type
|
House |
|
Utility Water
|
Municipal Water |
Parking
|
See Remarks
|
|
|
Attached Garage
|
2 |
Land
|
Acreage
|
No |
|
Fence Type
|
Fence |
|
Sewer
|
Municipal Sewage System |
|
Size Irregular
|
0.42 |
|
Size Total
|
0.42 Ac|under 1 Acre |
|
Size Total Text
|
0.42 Ac|under 1 Acre |
|
Zoning Type
|
Unknown |
Rooms
| Level |
Type |
Length |
Width |
Dimensions |
|
Second Level |
4pc Bathroom |
|
|
4'11'' x 10'11'' |
|
Second Level |
Laundry Room |
|
|
6'1'' x 7'8'' |
|
Second Level |
Bedroom |
|
|
10'1'' x 10'2'' |
|
Second Level |
Bedroom |
|
|
10'11'' x 13' |
|
Second Level |
5pc Ensuite Bath |
|
|
8'8'' x 13'3'' |
|
Second Level |
Primary Bedroom |
|
|
14'8'' x 20'7'' |
|
Basement |
Utility Room |
|
|
12'7'' x 7' |
|
Basement |
Other |
|
|
10'5'' x 8'8'' |
|
Basement |
Bedroom |
|
|
9'9'' x 15'1'' |
|
Basement |
3pc Bathroom |
|
|
7'3'' x 7'10'' |
|
Basement |
Recreation Room |
|
|
31'0'' x 23'1'' |
|
Main Level |
Other |
|
|
19'1'' x 25'11'' |
|
Main Level |
2pc Bathroom |
|
|
5' x 5'6'' |
|
Main Level |
Mud Room |
|
|
12'2'' x 6' |
|
Main Level |
Den |
|
|
10'0'' x 12'2'' |
|
Main Level |
Living Room |
|
|
17'10'' x 15'1'' |
|
Main Level |
Dining Room |
|
|
14'8'' x 12'1'' |
|
Main Level |
Kitchen |
|
|
13'4'' x 13'10'' |
https://www.realtor.ca/real-estate/27456337/121-upper-canyon-drive-n-kelowna-wilden



