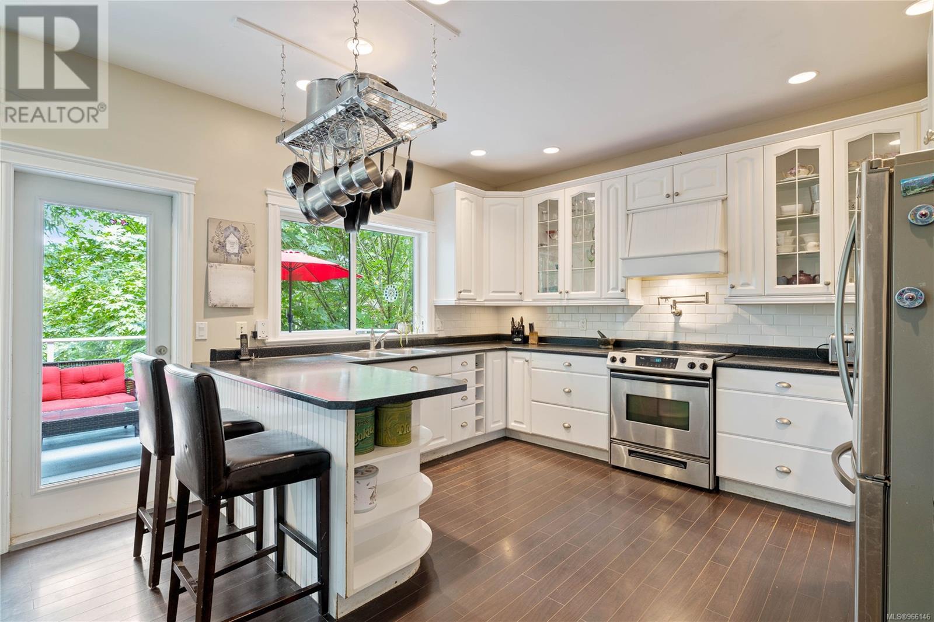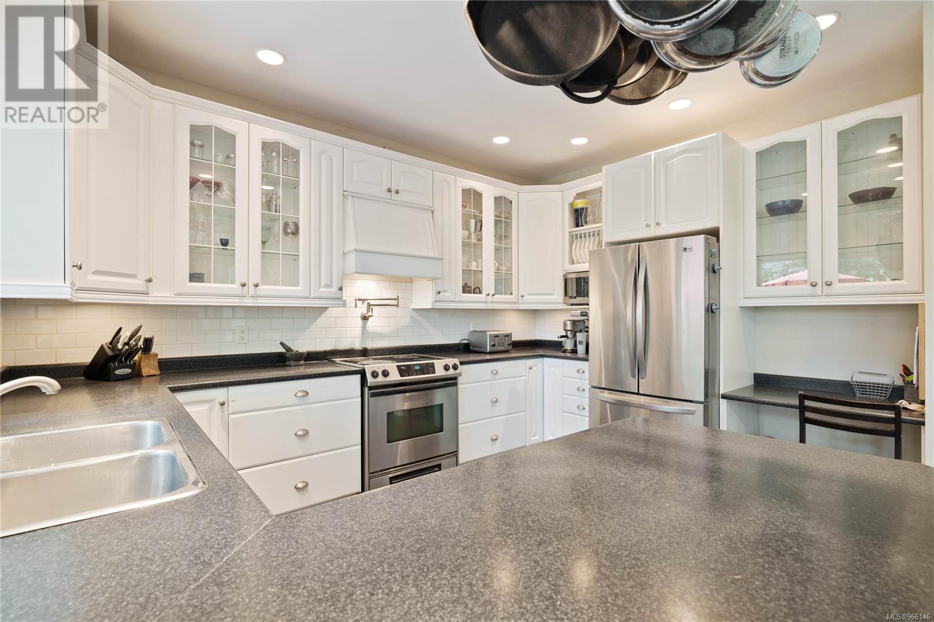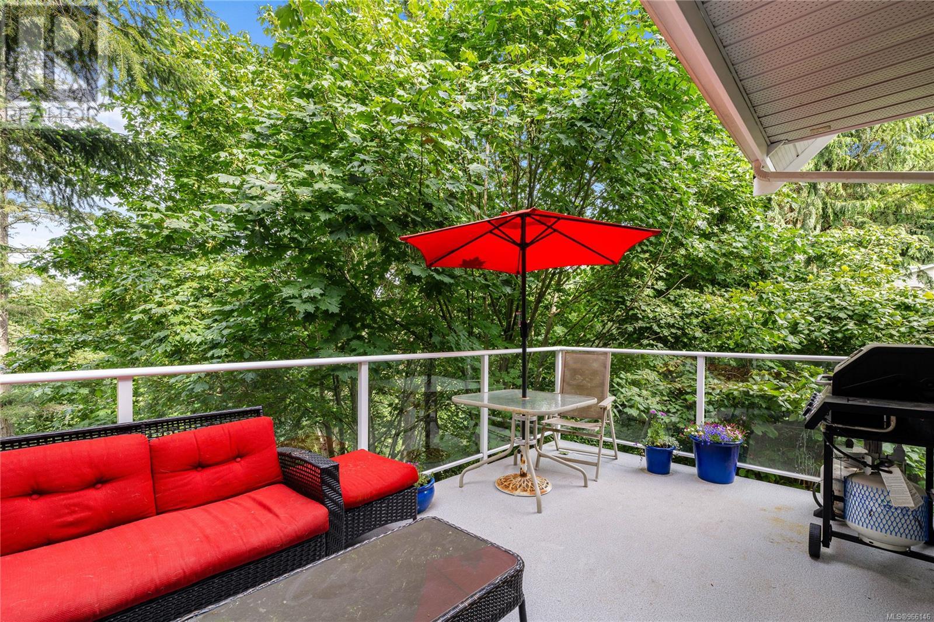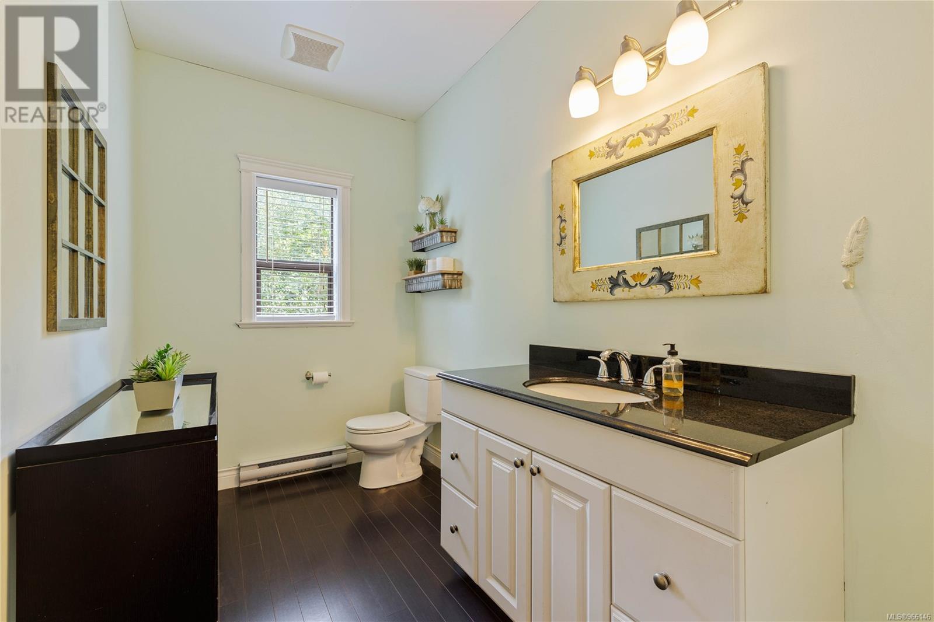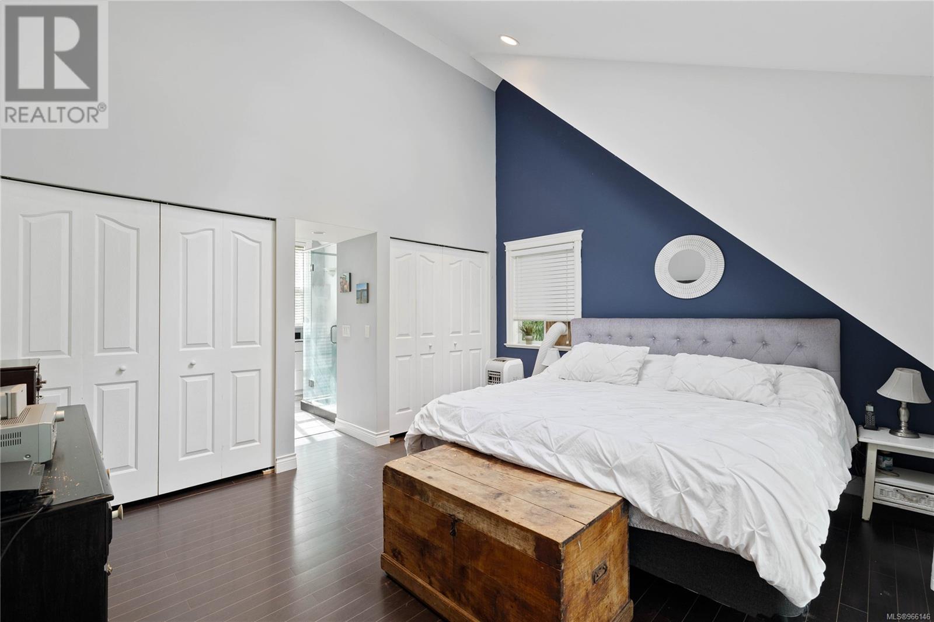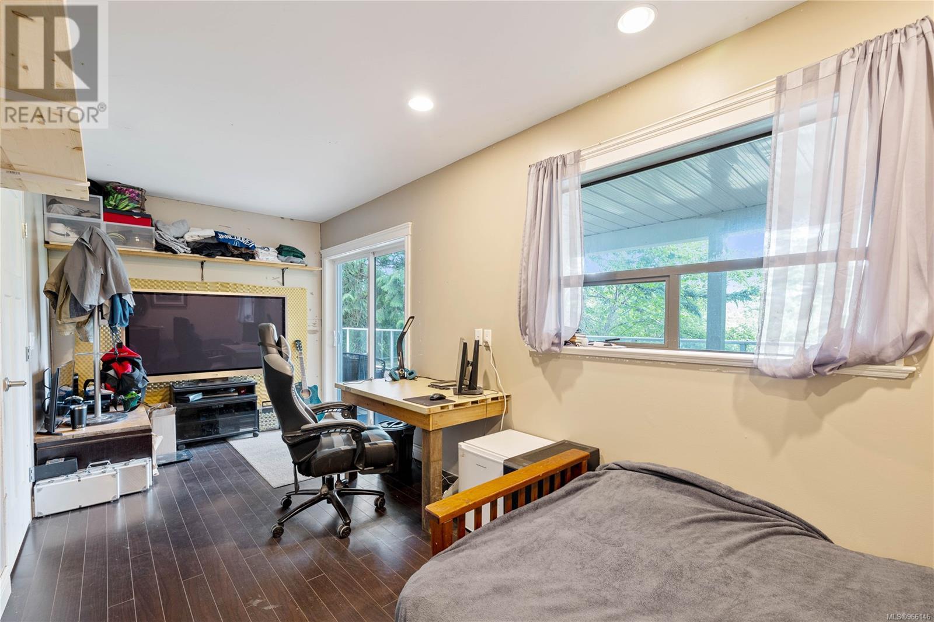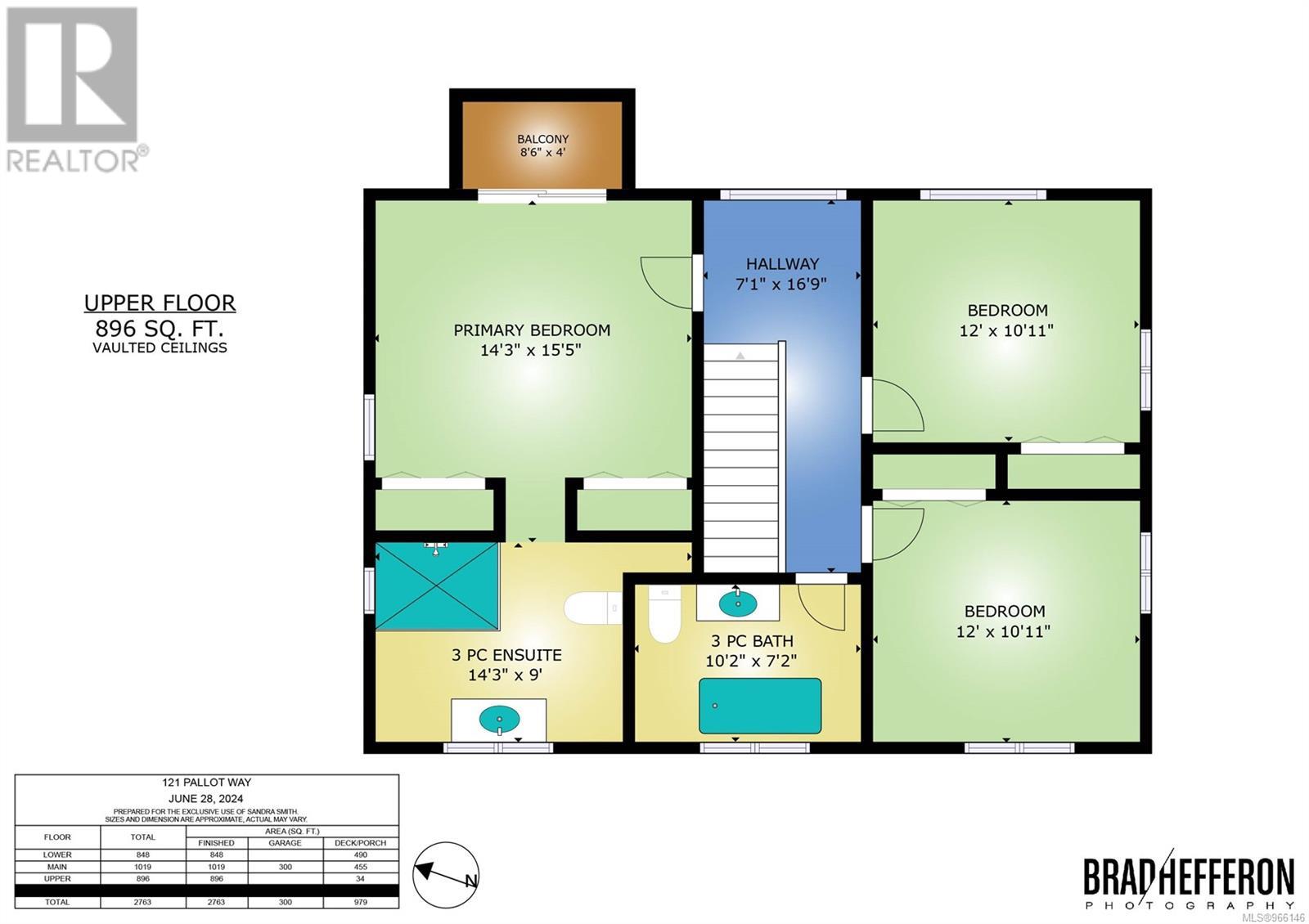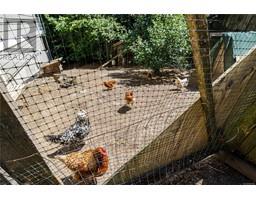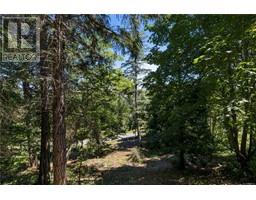4 Bedroom
4 Bathroom
2763 sqft
Cape Cod
Fireplace
None
Baseboard Heaters
$1,149,000
This well-maintained, charming home is situated within walking distance to town, yet on a quiet street enjoying a sunny and serene setting on .68 of an acre. The 2,763 sq ft. home has 6 bedrooms and 4 bathrooms on three levels with guest area on the lower garden daylight level. With a casual country feel, spacious, bright rooms, a large cheery kitchen, skylights, vaulted ceilings and picture windows for an abundance of natural light. Enjoy distant views of Ganges Harbour and Mt. Baker from upper levels. Multi-level decks and a sweet covered veranda provide outdoor respite. Low maintenance natural and perennial landscape, with some raised garden beds. A separate garage/workshop with extra storage. A fantastic package, move in and enjoy the island life, just steps from town, schools and recreation. (id:46227)
Property Details
|
MLS® Number
|
966146 |
|
Property Type
|
Single Family |
|
Neigbourhood
|
Salt Spring |
|
Features
|
Irregular Lot Size |
|
Parking Space Total
|
4 |
|
Plan
|
Vip22831 |
Building
|
Bathroom Total
|
4 |
|
Bedrooms Total
|
4 |
|
Architectural Style
|
Cape Cod |
|
Constructed Date
|
2009 |
|
Cooling Type
|
None |
|
Fireplace Present
|
Yes |
|
Fireplace Total
|
1 |
|
Heating Fuel
|
Electric, Wood |
|
Heating Type
|
Baseboard Heaters |
|
Size Interior
|
2763 Sqft |
|
Total Finished Area
|
2763 Sqft |
|
Type
|
House |
Land
|
Acreage
|
No |
|
Size Irregular
|
0.68 |
|
Size Total
|
0.68 Ac |
|
Size Total Text
|
0.68 Ac |
|
Zoning Type
|
Residential |
Rooms
| Level |
Type |
Length |
Width |
Dimensions |
|
Second Level |
Balcony |
8 ft |
4 ft |
8 ft x 4 ft |
|
Second Level |
Bathroom |
10 ft |
7 ft |
10 ft x 7 ft |
|
Second Level |
Ensuite |
14 ft |
9 ft |
14 ft x 9 ft |
|
Second Level |
Bedroom |
12 ft |
11 ft |
12 ft x 11 ft |
|
Second Level |
Bedroom |
12 ft |
11 ft |
12 ft x 11 ft |
|
Second Level |
Primary Bedroom |
14 ft |
15 ft |
14 ft x 15 ft |
|
Lower Level |
Bathroom |
11 ft |
7 ft |
11 ft x 7 ft |
|
Lower Level |
Office |
11 ft |
7 ft |
11 ft x 7 ft |
|
Lower Level |
Bedroom |
13 ft |
9 ft |
13 ft x 9 ft |
|
Lower Level |
Family Room |
14 ft |
12 ft |
14 ft x 12 ft |
|
Lower Level |
Family Room |
19 ft |
8 ft |
19 ft x 8 ft |
|
Main Level |
Porch |
30 ft |
10 ft |
30 ft x 10 ft |
|
Main Level |
Laundry Room |
10 ft |
14 ft |
10 ft x 14 ft |
|
Main Level |
Bathroom |
10 ft |
6 ft |
10 ft x 6 ft |
|
Main Level |
Kitchen |
13 ft |
13 ft |
13 ft x 13 ft |
|
Main Level |
Dining Nook |
8 ft |
9 ft |
8 ft x 9 ft |
|
Main Level |
Dining Room |
14 ft |
7 ft |
14 ft x 7 ft |
|
Main Level |
Living Room |
14 ft |
17 ft |
14 ft x 17 ft |
|
Main Level |
Entrance |
9 ft |
17 ft |
9 ft x 17 ft |
https://www.realtor.ca/real-estate/27116318/121-pallot-way-salt-spring-salt-spring










