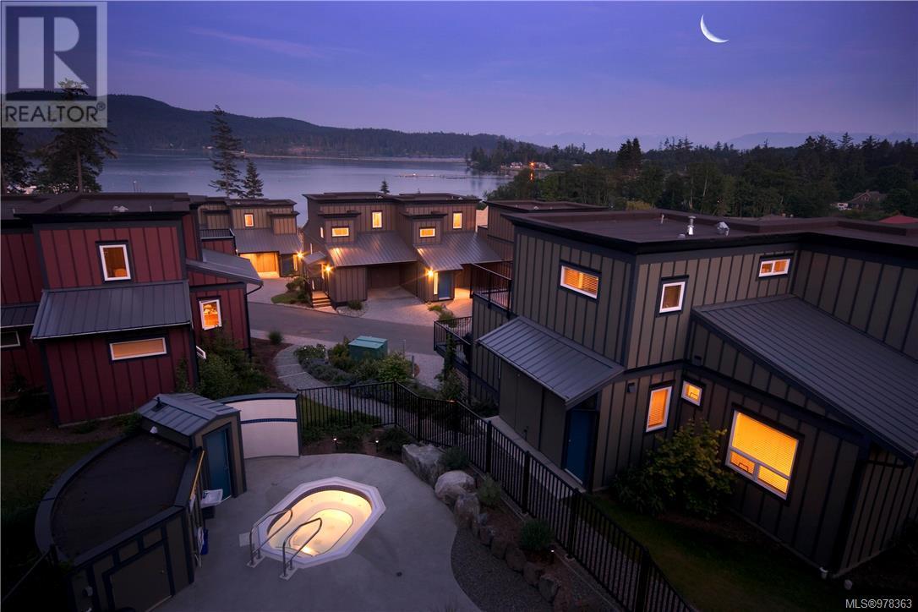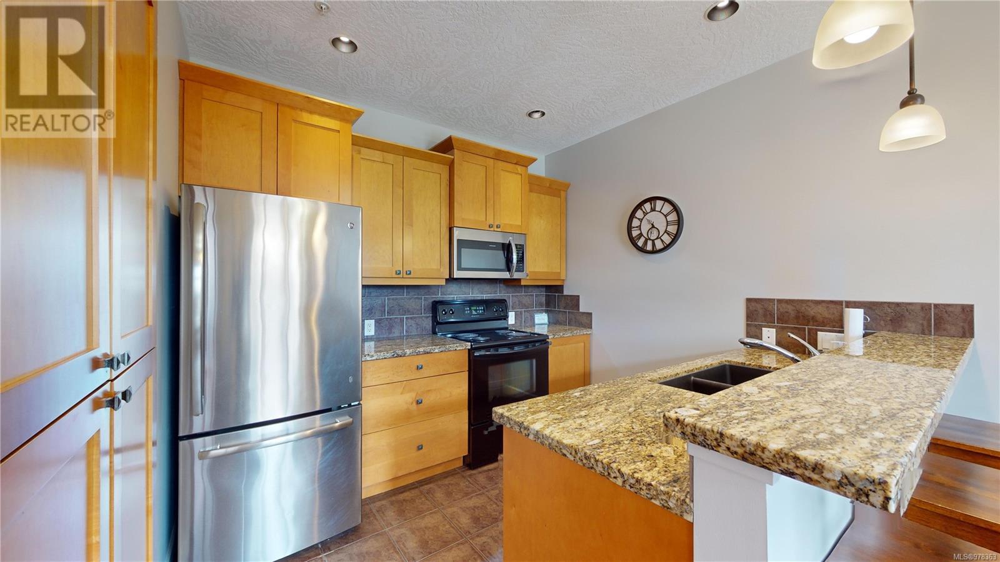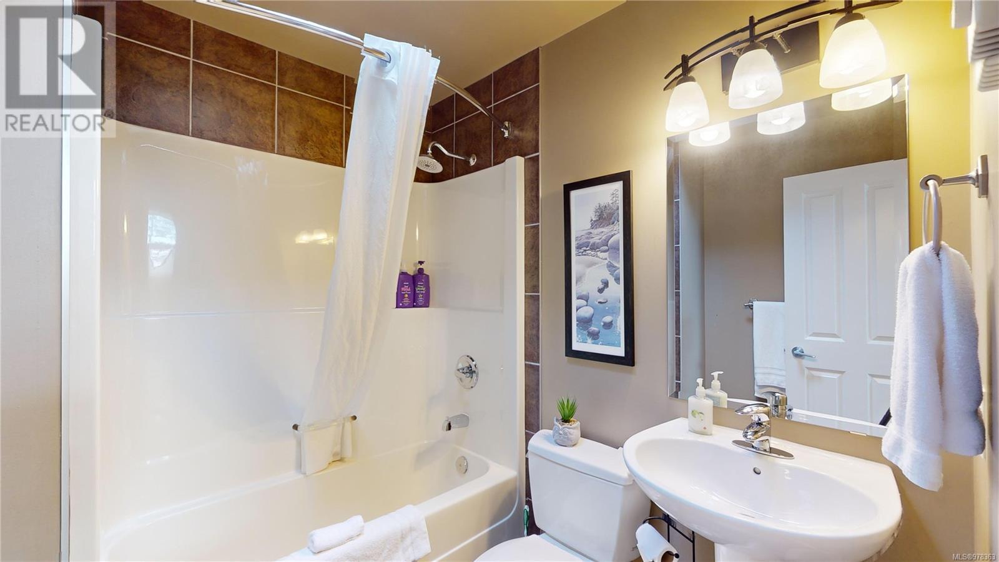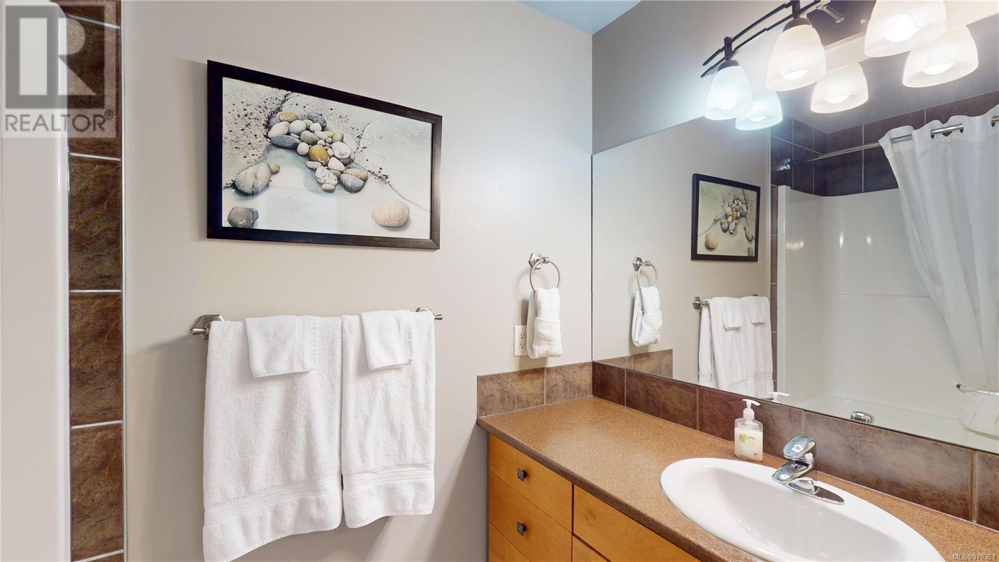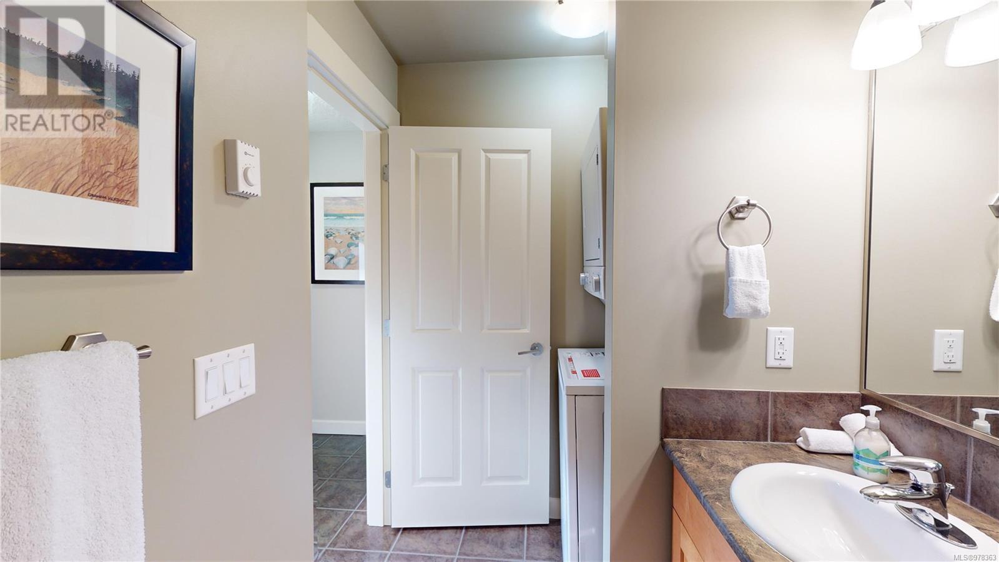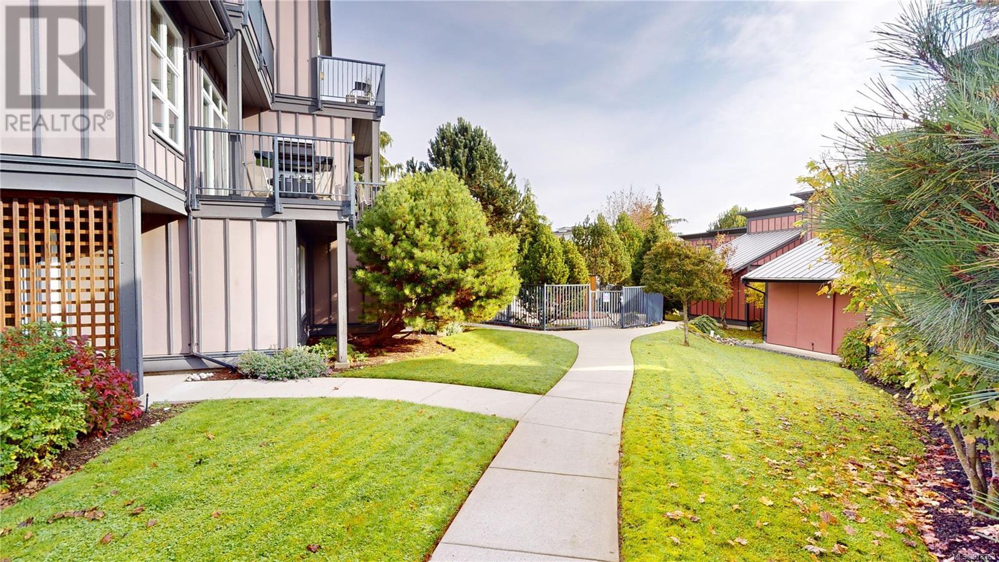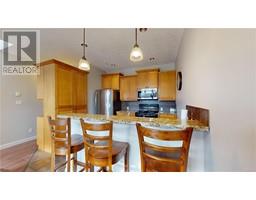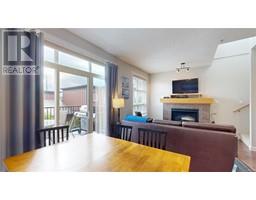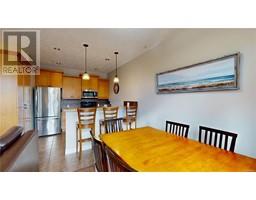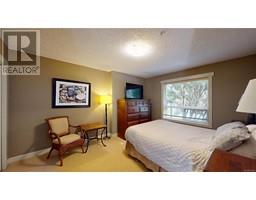121 6971 West Coast Rd Sooke, British Columbia V9Z 0A1
$469,900Maintenance,
$926.46 Monthly
Maintenance,
$926.46 MonthlyLive the West Coast lifestyle in luxury, come and go, rent it out self managed or through the rental pool here at Sooke Harbour Resort & Marina in this gorgeous 3 bedroom 3 bath fully furnished town home. The master suite with stunning panoramic ocean views views that incorporate the harbour, Whiffin Spit, the Strait of Juan de Fuca across to the U.S. Olympic Mountains is sure to impress. Gourmet Kitchen with quartz counters, with livingroom that has seamless slider access to exterior deck perfect for BBQ's. Contemporary style & relaxed living on offer here in your go to get away and vacation rental revenue generator. Fish to your hearts content on Vancouver Island's rugged West Coast, maybe drop the crab traps for a prized Dungeoness crab feast, putter about in your kayak or on your stand up paddle board in the placid protected waters. Plenty of hiking and walking trails close by and a short 5 min stroll to some of the area's finest dining - it's all here for you! (id:46227)
Property Details
| MLS® Number | 978363 |
| Property Type | Single Family |
| Neigbourhood | Whiffin Spit |
| Community Name | Sooke Harbour Resort and Marina |
| Community Features | Pets Allowed With Restrictions, Family Oriented |
| Features | Rectangular |
| Parking Space Total | 2 |
| Plan | Vis6196 |
| View Type | Mountain View, Valley View |
| Water Front Type | Waterfront On Ocean |
Building
| Bathroom Total | 3 |
| Bedrooms Total | 3 |
| Architectural Style | Westcoast |
| Constructed Date | 2006 |
| Cooling Type | None |
| Fireplace Present | Yes |
| Fireplace Total | 1 |
| Heating Fuel | Electric |
| Heating Type | Baseboard Heaters |
| Size Interior | 1602 Sqft |
| Total Finished Area | 1360 Sqft |
| Type | Recreational |
Land
| Acreage | No |
| Size Irregular | 1020 |
| Size Total | 1020 Sqft |
| Size Total Text | 1020 Sqft |
| Zoning Type | Multi-family |
Rooms
| Level | Type | Length | Width | Dimensions |
|---|---|---|---|---|
| Second Level | Ensuite | 4-Piece | ||
| Second Level | Bedroom | 12' x 12' | ||
| Second Level | Bathroom | 4-Piece | ||
| Second Level | Primary Bedroom | 11' x 11' | ||
| Lower Level | Bedroom | 14' x 12' | ||
| Lower Level | Laundry Room | 4' x 4' | ||
| Lower Level | Bathroom | 4-Piece | ||
| Main Level | Kitchen | 11' x 11' | ||
| Main Level | Dining Room | 8' x 9' | ||
| Main Level | Living Room | 12' x 11' | ||
| Main Level | Entrance | 11' x 4' |
https://www.realtor.ca/real-estate/27562669/121-6971-west-coast-rd-sooke-whiffin-spit



