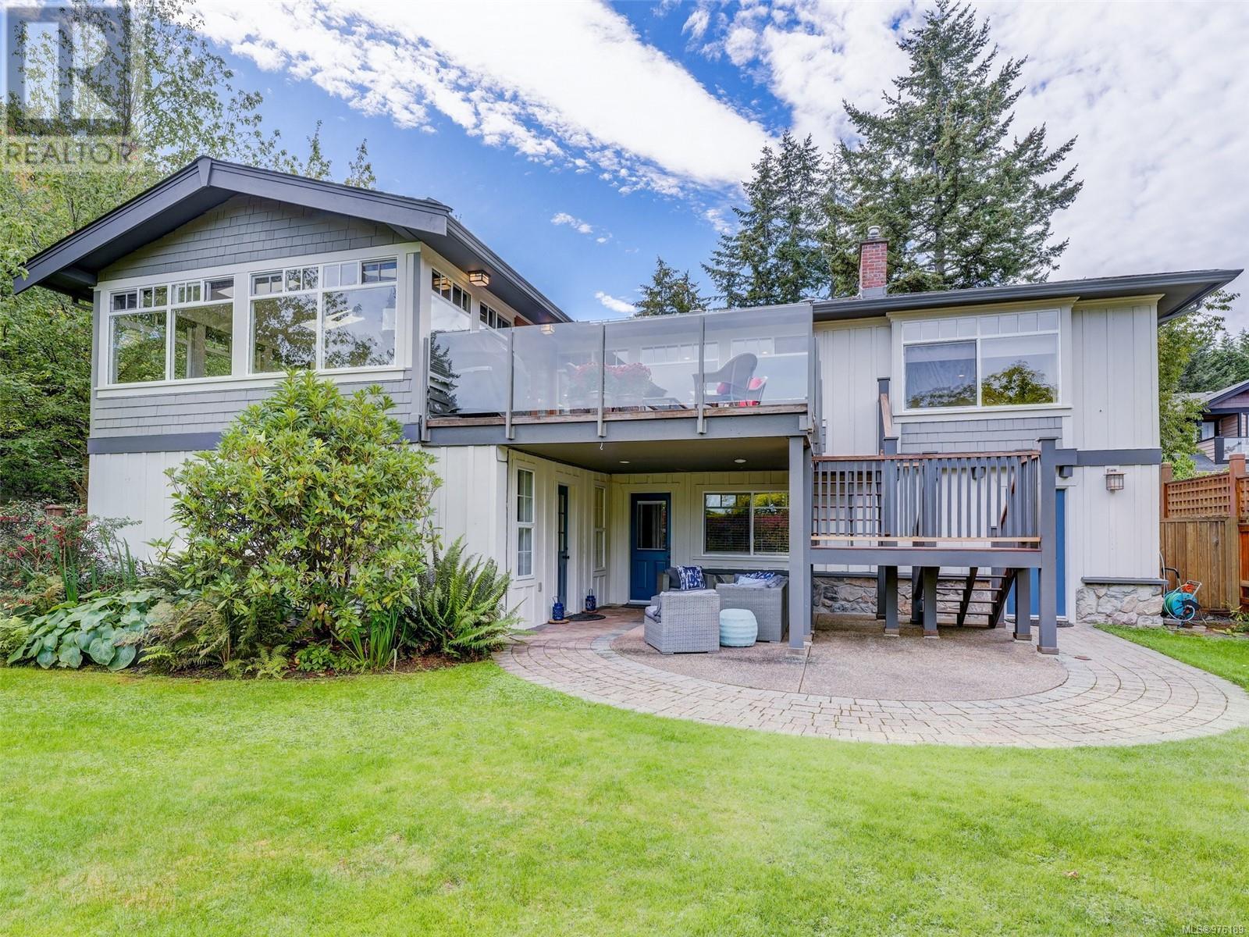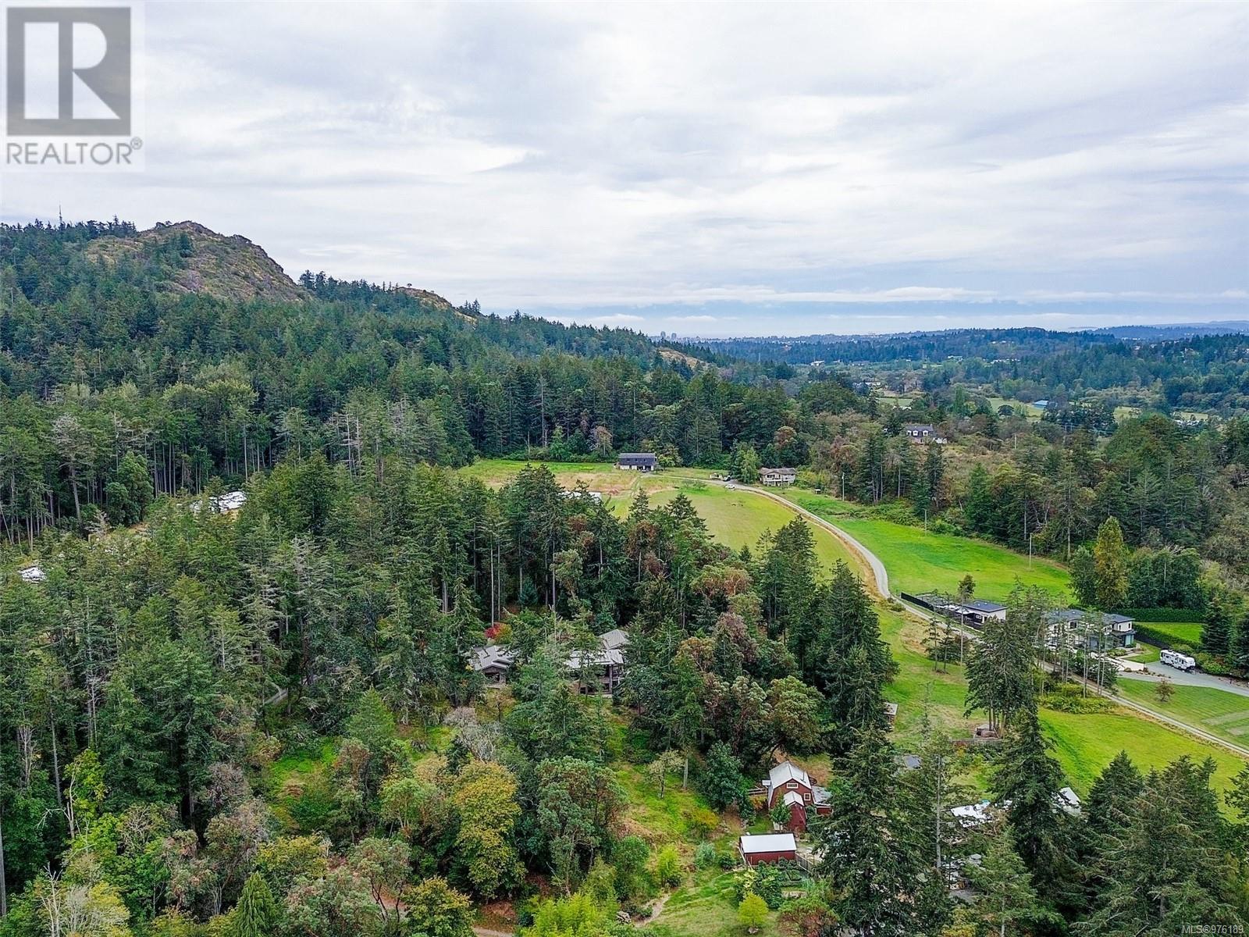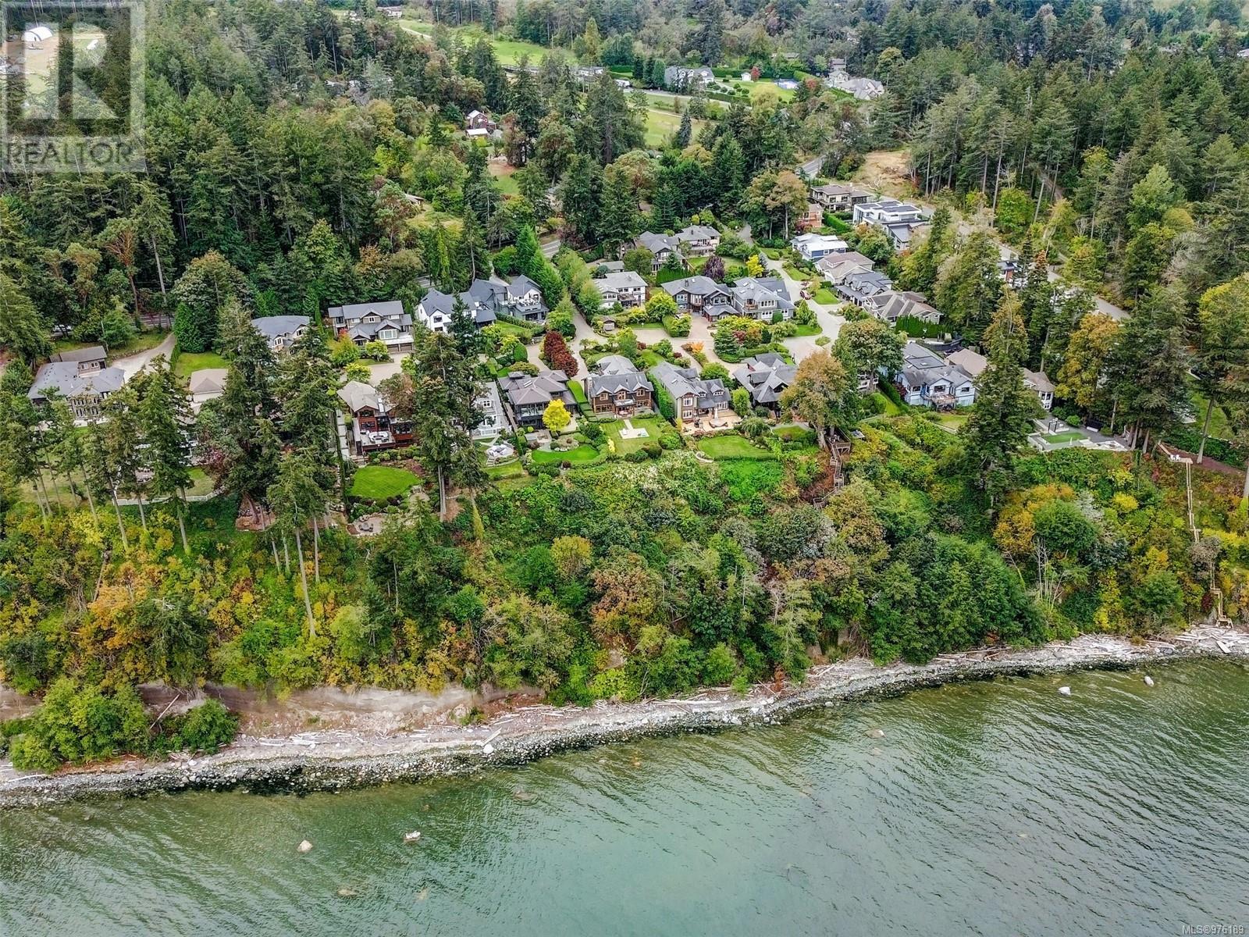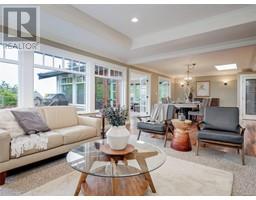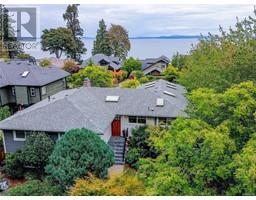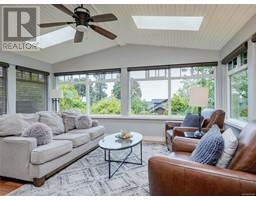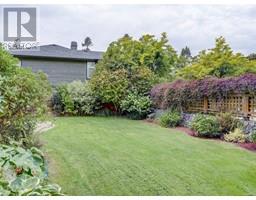1204 Ocean Park Lane Saanich, British Columbia V8X 5M6
$1,995,000Maintenance,
$310.42 Monthly
Maintenance,
$310.42 MonthlyTurnkey Opportunity to Own This Immaculate Ocean View Cordova Bay Executive Home! This stunning residence is move-in ready, with all the upgrades already done for you. Recent improvements include a new roof on both the house and garage, a new furnace, an on-demand hot water system, updated landscaping with a sprinkler system, two new gas fireplaces, and a new hot water heater in the suite. Situated in a private enclave of upscale homes near scenic Mount Doug Park, you’ll have easy access to hiking trails, the town, and excellent schools. The thoughtfully designed floor plan features a spacious great room with a gourmet kitchen, complete with a central island, quartz countertops, and a convenient pantry. Enjoy the breathtaking ocean views from the living sunroom and the adjoining sun deck. The luxurious master suite offers a walk-in closet, separate water closet, heated floors, and laundry for added convenience. The lower level includes additional bedrooms, a media room, a mudroom, and a seld contained 1 bedroom suite perfect for teens, in-laws, or extended family. A detached double garage, fenced yard, and prime location make this home a rare find! (id:46227)
Property Details
| MLS® Number | 976189 |
| Property Type | Single Family |
| Neigbourhood | Mt Doug |
| Community Features | Pets Allowed, Family Oriented |
| Features | Cul-de-sac, Level Lot, Other, Rectangular |
| Parking Space Total | 5 |
| Plan | Vis5709 |
| Structure | Patio(s) |
| View Type | Mountain View, Ocean View |
Building
| Bathroom Total | 4 |
| Bedrooms Total | 5 |
| Architectural Style | Westcoast |
| Constructed Date | 1971 |
| Cooling Type | None |
| Fireplace Present | Yes |
| Fireplace Total | 2 |
| Heating Fuel | Electric, Natural Gas |
| Heating Type | Baseboard Heaters, Forced Air |
| Size Interior | 4005 Sqft |
| Total Finished Area | 3993 Sqft |
| Type | House |
Land
| Access Type | Road Access |
| Acreage | No |
| Size Irregular | 11840 |
| Size Total | 11840 Sqft |
| Size Total Text | 11840 Sqft |
| Zoning Type | Residential |
Rooms
| Level | Type | Length | Width | Dimensions |
|---|---|---|---|---|
| Lower Level | Storage | 5' x 8' | ||
| Lower Level | Workshop | 17' x 14' | ||
| Lower Level | Media | 17' x 14' | ||
| Lower Level | Bathroom | 3-Piece | ||
| Lower Level | Bedroom | 14' x 11' | ||
| Lower Level | Laundry Room | 9' x 8' | ||
| Lower Level | Bedroom | 14' x 12' | ||
| Lower Level | Bathroom | 3-Piece | ||
| Lower Level | Primary Bedroom | 12' x 9' | ||
| Lower Level | Kitchen | 12' x 8' | ||
| Lower Level | Dining Room | 11' x 11' | ||
| Lower Level | Living Room | 12' x 10' | ||
| Lower Level | Patio | 15' x 15' | ||
| Main Level | Laundry Room | 9' x 5' | ||
| Main Level | Bedroom | 12' x 12' | ||
| Main Level | Sunroom | 17' x 15' | ||
| Main Level | Ensuite | 6-Piece | ||
| Main Level | Bathroom | 3-Piece | ||
| Main Level | Primary Bedroom | 13' x 13' | ||
| Main Level | Kitchen | 19' x 11' | ||
| Main Level | Dining Room | 17' x 15' | ||
| Main Level | Living Room | 17' x 15' | ||
| Main Level | Entrance | 12' x 5' |
https://www.realtor.ca/real-estate/27422476/1204-ocean-park-lane-saanich-mt-doug




