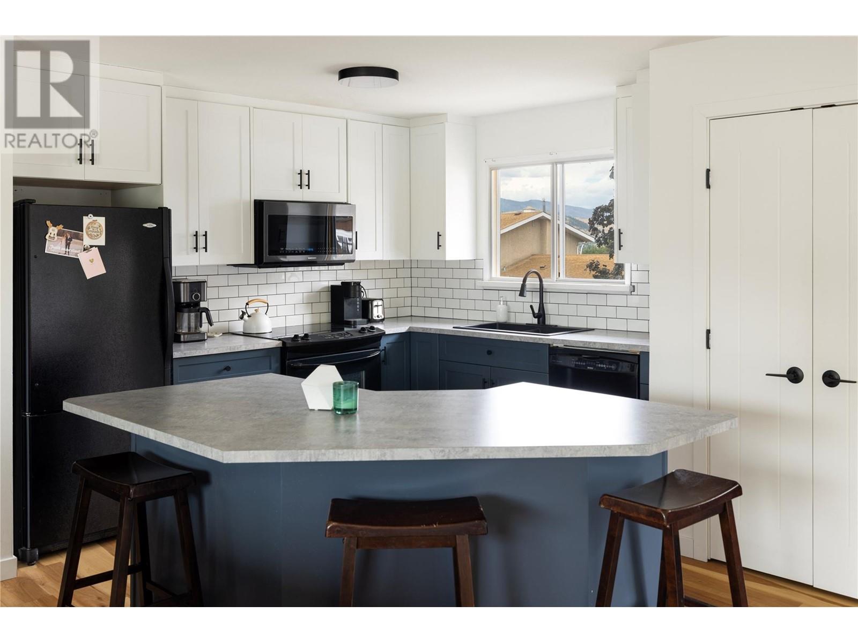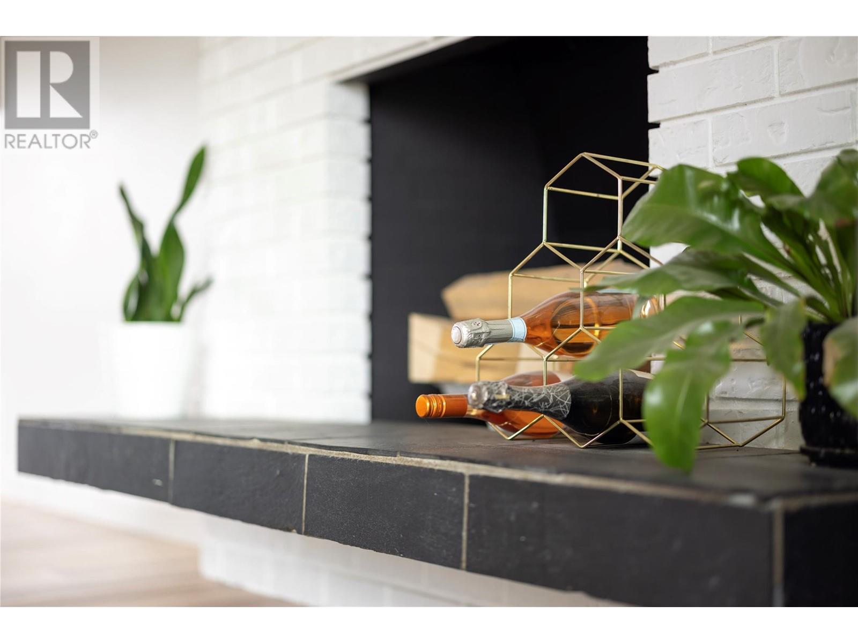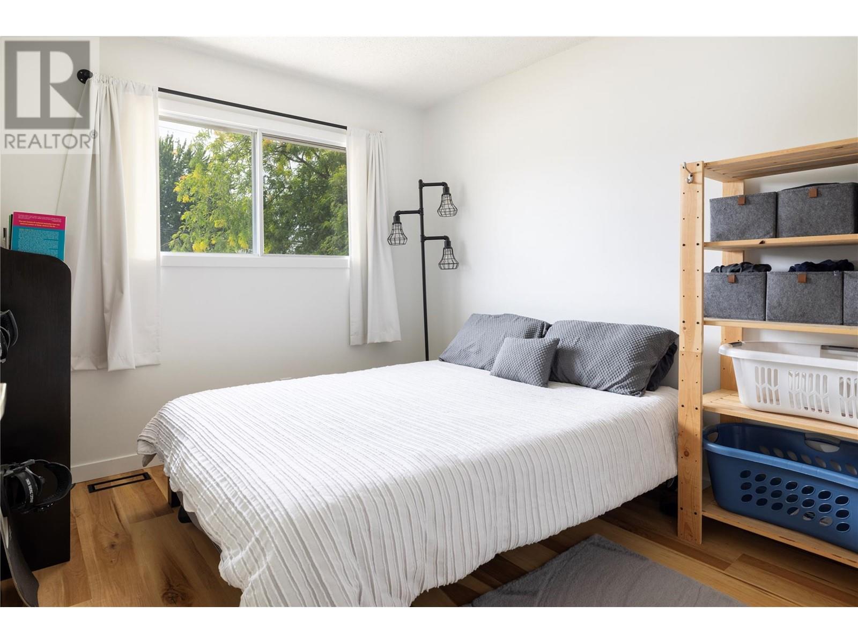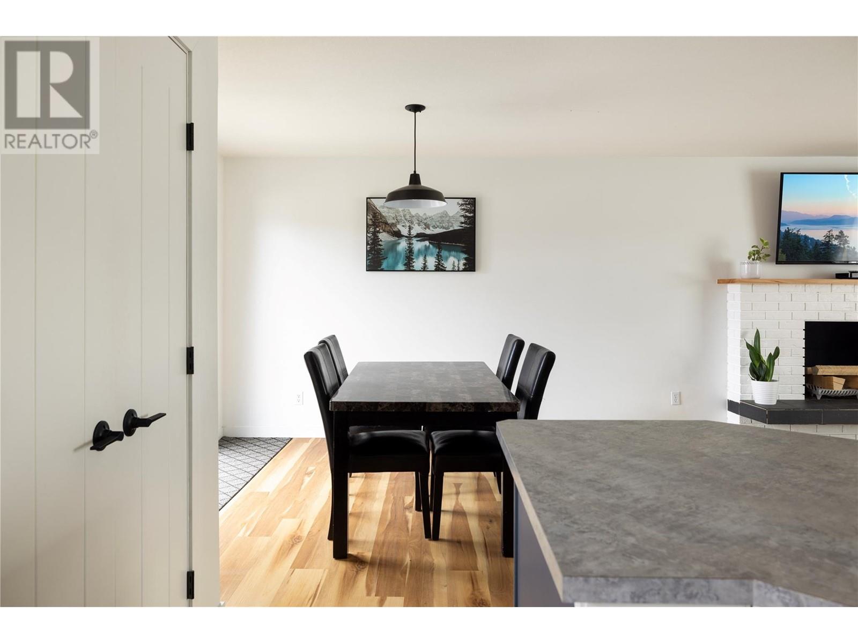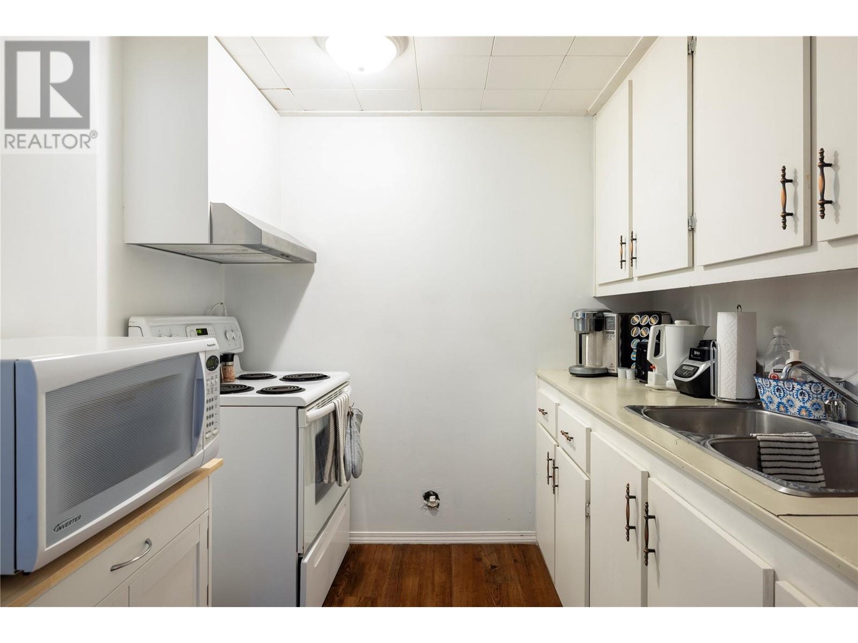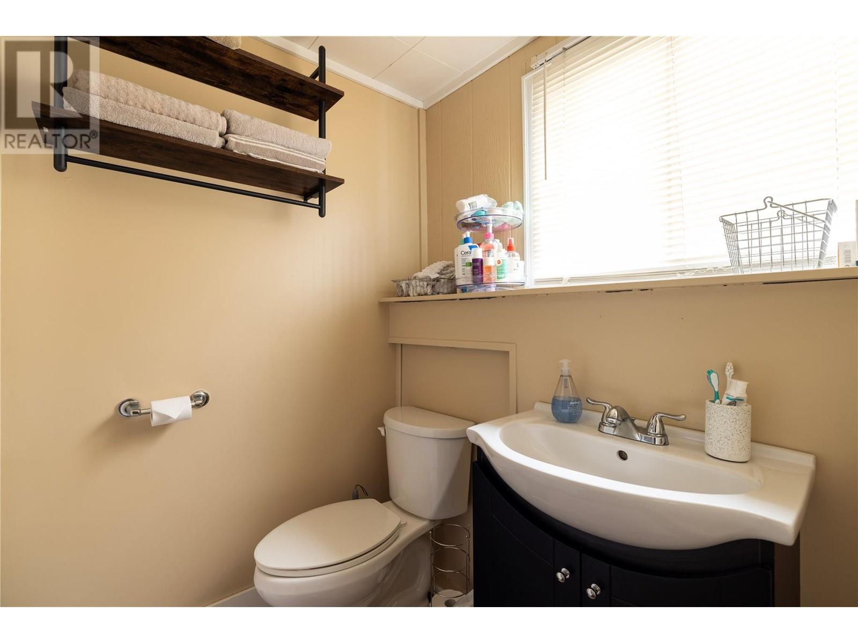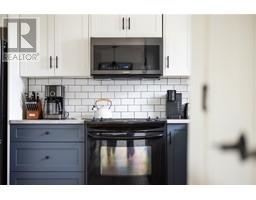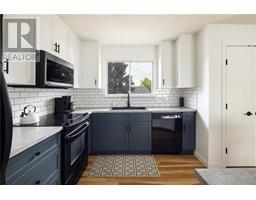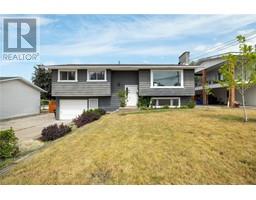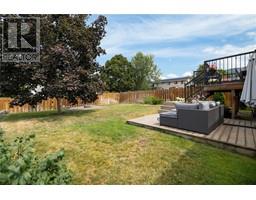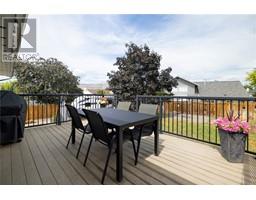4 Bedroom
2 Bathroom
1754 sqft
Fireplace
Central Air Conditioning
Forced Air
$749,900
If it's space you're searching for then look no further! RV parking, fully fenced back yard with plenty of room for the kids and pets to run and play safely. If it's multi generational living you're seeking, the one bedroom, one bath basement suite is already set up plus there is lots of room for a carriage house too. The main floor boasts new flooring, an updated kitchen, large bathroom with soaker tub and separate shower, 3 bedrooms and lots of big windows to allow all of the natural light in. This home is the full package. (id:46227)
Property Details
|
MLS® Number
|
10320746 |
|
Property Type
|
Single Family |
|
Neigbourhood
|
East Hill |
|
Features
|
Balcony |
|
Parking Space Total
|
5 |
Building
|
Bathroom Total
|
2 |
|
Bedrooms Total
|
4 |
|
Constructed Date
|
1976 |
|
Construction Style Attachment
|
Detached |
|
Cooling Type
|
Central Air Conditioning |
|
Exterior Finish
|
Aluminum, Stucco |
|
Fireplace Fuel
|
Wood |
|
Fireplace Present
|
Yes |
|
Fireplace Type
|
Conventional |
|
Flooring Type
|
Carpeted, Ceramic Tile, Laminate, Tile |
|
Heating Type
|
Forced Air |
|
Roof Material
|
Asphalt Shingle |
|
Roof Style
|
Unknown |
|
Stories Total
|
2 |
|
Size Interior
|
1754 Sqft |
|
Type
|
House |
|
Utility Water
|
Municipal Water |
Parking
|
See Remarks
|
|
|
Attached Garage
|
1 |
Land
|
Acreage
|
No |
|
Fence Type
|
Fence |
|
Sewer
|
Municipal Sewage System |
|
Size Irregular
|
0.17 |
|
Size Total
|
0.17 Ac|under 1 Acre |
|
Size Total Text
|
0.17 Ac|under 1 Acre |
|
Zoning Type
|
Multi-family |
Rooms
| Level |
Type |
Length |
Width |
Dimensions |
|
Second Level |
Laundry Room |
|
|
8'5'' x 11'11'' |
|
Second Level |
Family Room |
|
|
19'8'' x 11'9'' |
|
Second Level |
Kitchen |
|
|
9'8'' x 10'10'' |
|
Second Level |
3pc Bathroom |
|
|
5'9'' x 7'2'' |
|
Second Level |
Bedroom |
|
|
9'7'' x 10'2'' |
|
Second Level |
Other |
|
|
23'5'' x 13'4'' |
|
Main Level |
Other |
|
|
15'4'' x 11'7'' |
|
Main Level |
Living Room |
|
|
16'6'' x 14'4'' |
|
Main Level |
Dining Room |
|
|
9'7'' x 11'2'' |
|
Main Level |
Kitchen |
|
|
14'8'' x 13'10'' |
|
Main Level |
4pc Bathroom |
|
|
7'4'' x 10'11'' |
|
Main Level |
Bedroom |
|
|
10'0'' x 10'4'' |
|
Main Level |
Bedroom |
|
|
9'0'' x 10'4'' |
|
Main Level |
Primary Bedroom |
|
|
10'10'' x 11'8'' |
https://www.realtor.ca/real-estate/27232130/1203-39-avenue-vernon-east-hill













