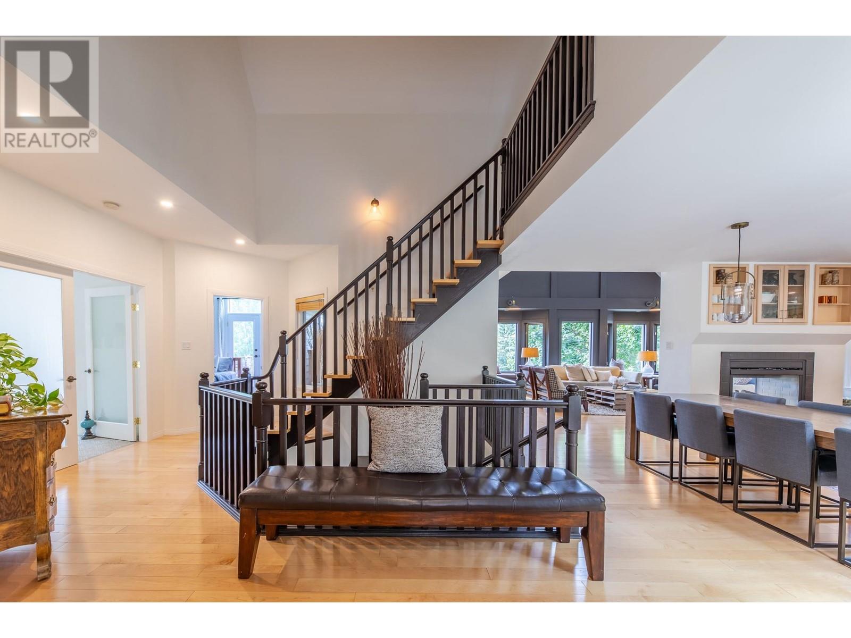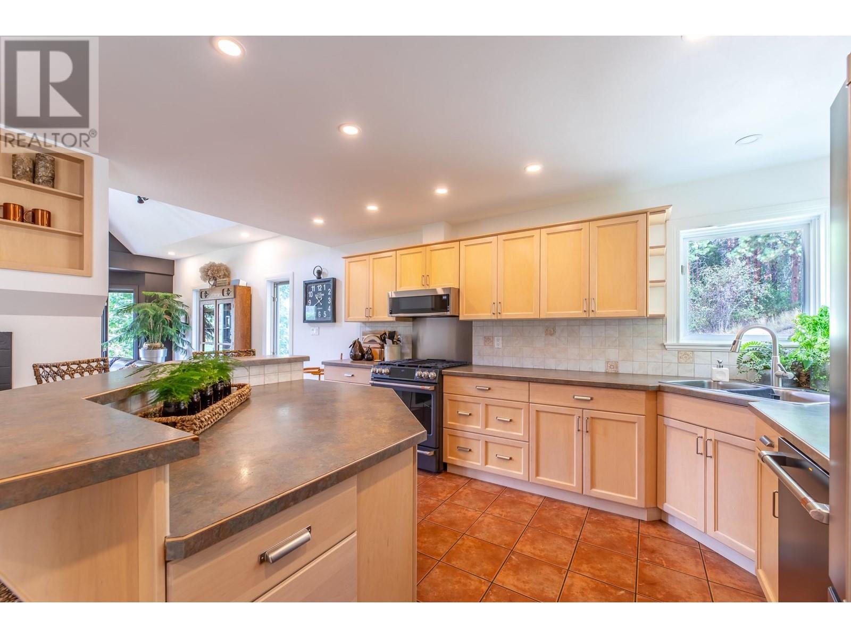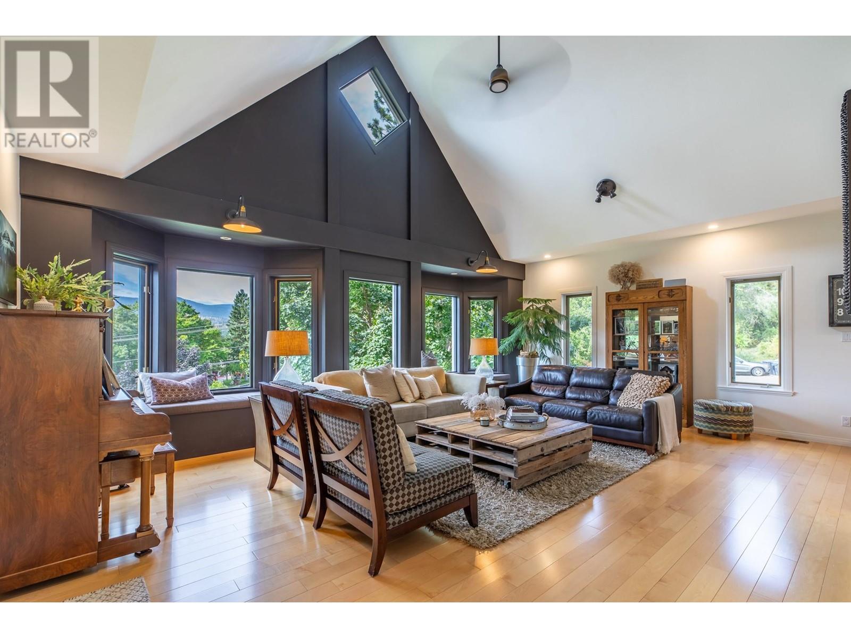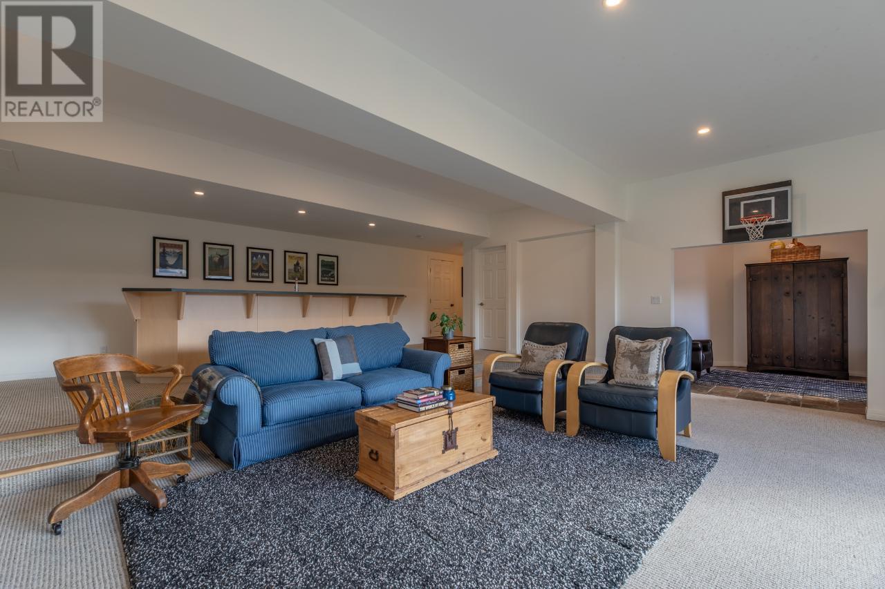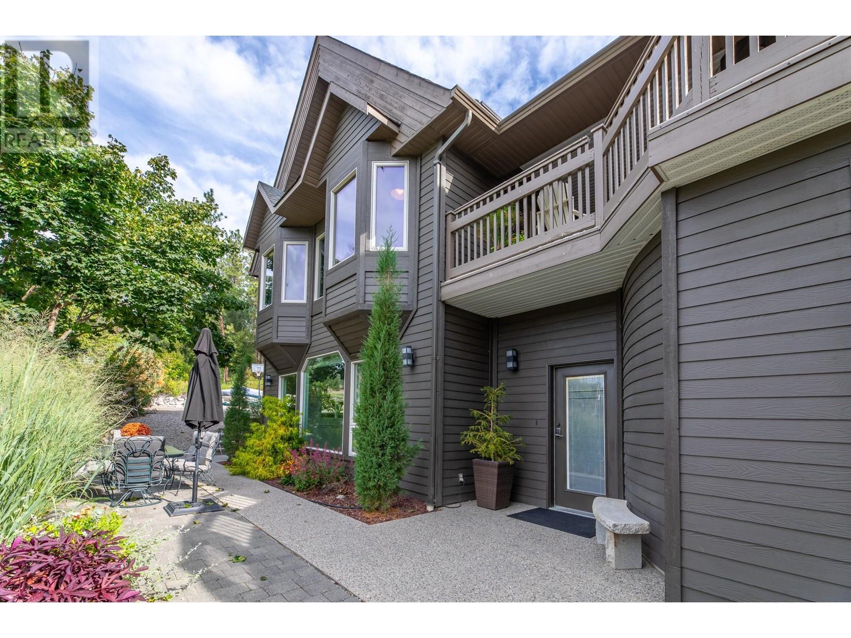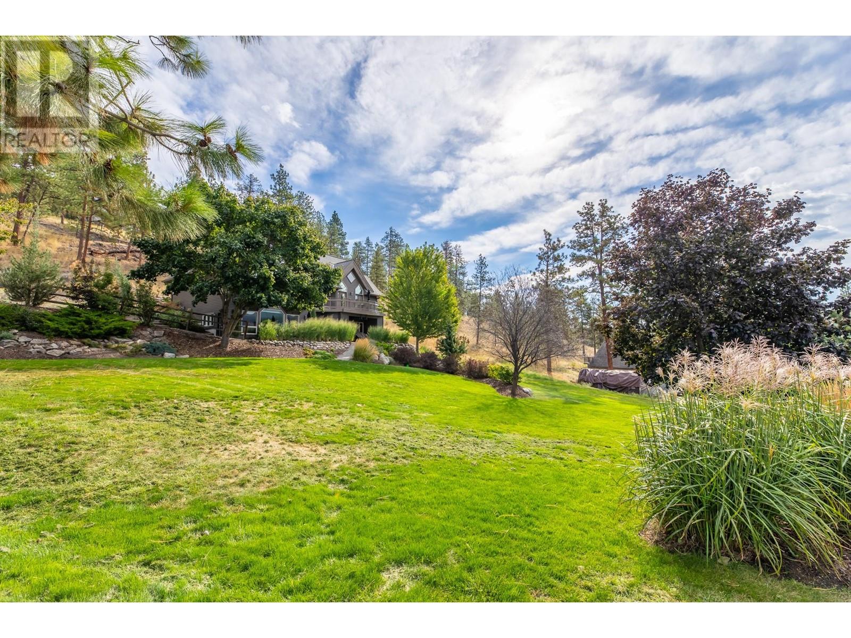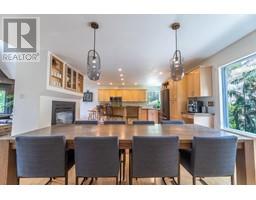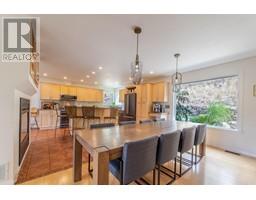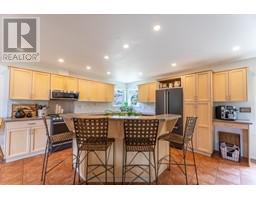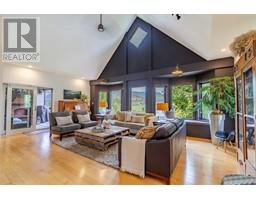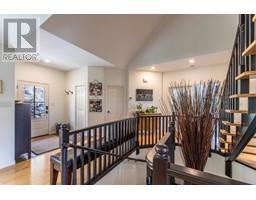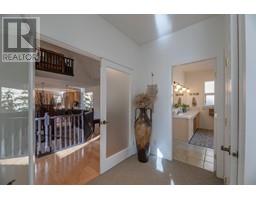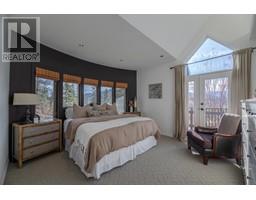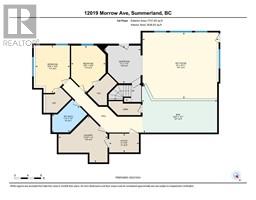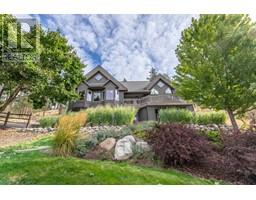3 Bedroom
3 Bathroom
3705 sqft
Fireplace
Central Air Conditioning
Forced Air, See Remarks
Landscaped
$1,450,000
Superbly built, this beautiful 3 bedroom & den showcases stunning Prairie Valley views, a wonderfully designed open concept floor plan with gorgeous vaulted ceilings, dramatic gas fireplace and expansive windows that maximize the natural light. Main floor primary suite boats a 5 piece ensuite and walk in closet. Adjacent den and loft provide the home with options for additional bedrooms or home office areas. Spacious lower level with over 1700 sq. ft. offering 2 bedrooms, 1 bathroom, generous family room, bar (which could serve as a 2nd kitchen area), separate private entrance and storage. Situated on over 1/2 acre offering space and privacy with attractively landscaped grounds and several outdoor entertainment spaces. Brilliant sunsets, the bus stop is close by and the Test of Humanity Trailhead is at your doorstep! (id:46227)
Property Details
|
MLS® Number
|
10323828 |
|
Property Type
|
Single Family |
|
Neigbourhood
|
Summerland Rural |
|
Community Features
|
Rentals Allowed |
|
Features
|
Central Island, Balcony |
|
Parking Space Total
|
6 |
|
View Type
|
Unknown, Mountain View, Valley View, View (panoramic) |
Building
|
Bathroom Total
|
3 |
|
Bedrooms Total
|
3 |
|
Appliances
|
Range, Refrigerator, Dishwasher, Dryer, Microwave, Washer |
|
Basement Type
|
Full |
|
Constructed Date
|
1998 |
|
Construction Style Attachment
|
Detached |
|
Cooling Type
|
Central Air Conditioning |
|
Fireplace Fuel
|
Gas |
|
Fireplace Present
|
Yes |
|
Fireplace Type
|
Unknown |
|
Heating Type
|
Forced Air, See Remarks |
|
Roof Material
|
Asphalt Shingle |
|
Roof Style
|
Unknown |
|
Stories Total
|
3 |
|
Size Interior
|
3705 Sqft |
|
Type
|
House |
|
Utility Water
|
Municipal Water |
Parking
Land
|
Acreage
|
No |
|
Landscape Features
|
Landscaped |
|
Sewer
|
Septic Tank |
|
Size Irregular
|
0.59 |
|
Size Total
|
0.59 Ac|under 1 Acre |
|
Size Total Text
|
0.59 Ac|under 1 Acre |
|
Zoning Type
|
Residential |
Rooms
| Level |
Type |
Length |
Width |
Dimensions |
|
Second Level |
Other |
|
|
7'7'' x 8'6'' |
|
Second Level |
Primary Bedroom |
|
|
12'10'' x 14'1'' |
|
Second Level |
Living Room |
|
|
17'1'' x 23' |
|
Second Level |
Kitchen |
|
|
13'11'' x 14'9'' |
|
Second Level |
5pc Ensuite Bath |
|
|
Measurements not available |
|
Second Level |
Dining Room |
|
|
14'11'' x 9' |
|
Second Level |
Den |
|
|
12'2'' x 9'3'' |
|
Second Level |
3pc Bathroom |
|
|
Measurements not available |
|
Third Level |
Loft |
|
|
15'2'' x 17'11'' |
|
Main Level |
Utility Room |
|
|
5'8'' x 9' |
|
Main Level |
Recreation Room |
|
|
19'11'' x 23' |
|
Main Level |
Other |
|
|
14'7'' x 22'9'' |
|
Main Level |
Mud Room |
|
|
11'4'' x 11' |
|
Main Level |
Laundry Room |
|
|
14' x 14'10'' |
|
Main Level |
Bedroom |
|
|
14'4'' x 10'4'' |
|
Main Level |
Bedroom |
|
|
14'2'' x 10'5'' |
|
Main Level |
3pc Bathroom |
|
|
Measurements not available |
https://www.realtor.ca/real-estate/27393045/12019-morrow-avenue-summerland-summerland-rural








