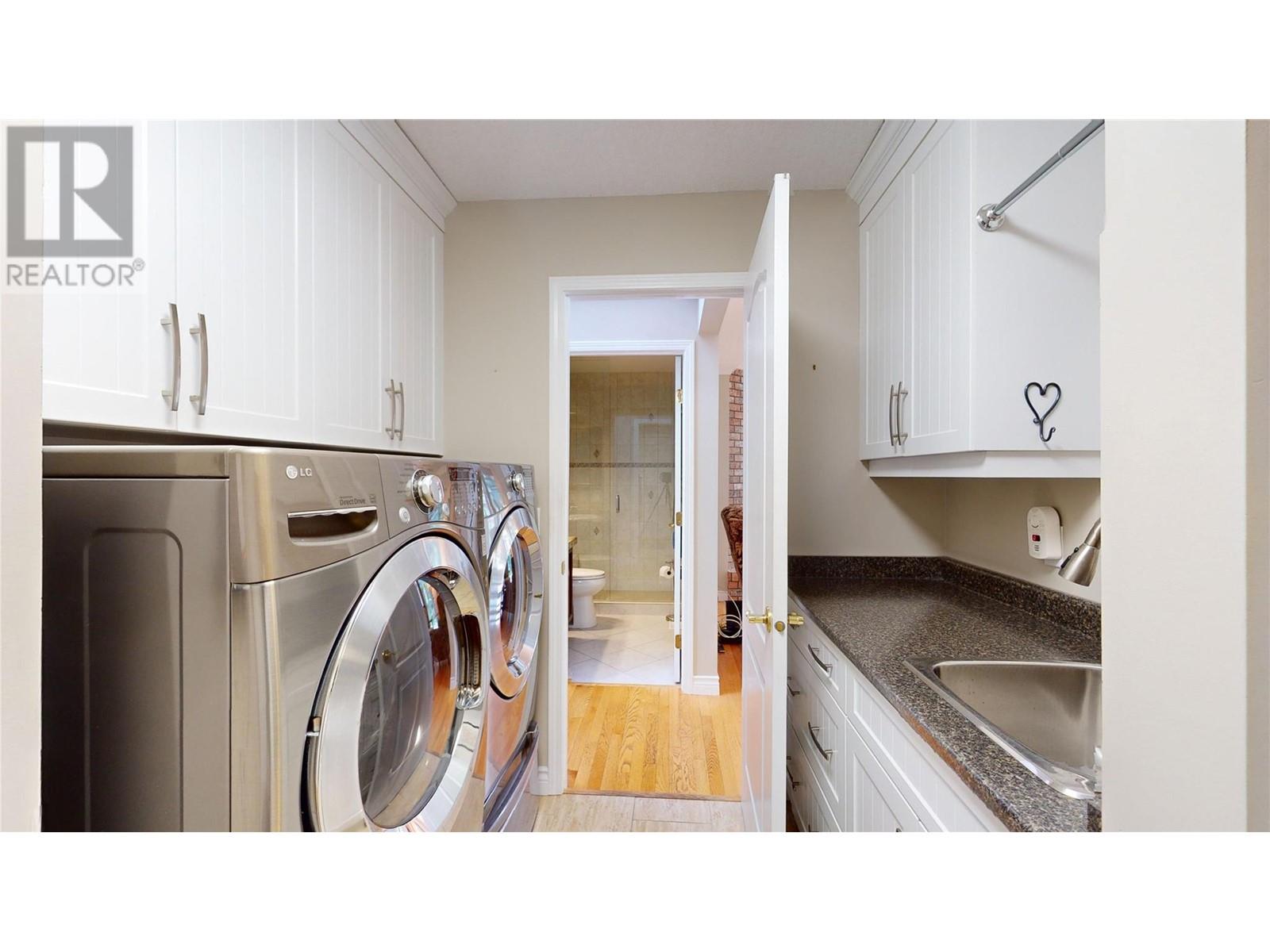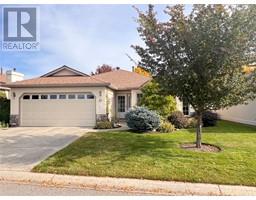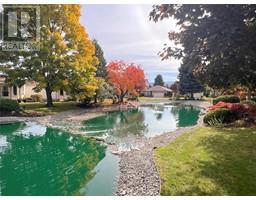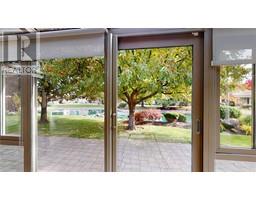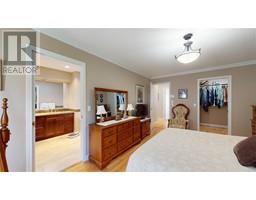1201 Cameron Avenue Unit# 97 Kelowna, British Columbia V1Y 3R9
$839,000Maintenance, Reserve Fund Contributions, Insurance, Ground Maintenance, Property Management, Other, See Remarks, Recreation Facilities
$487 Monthly
Maintenance, Reserve Fund Contributions, Insurance, Ground Maintenance, Property Management, Other, See Remarks, Recreation Facilities
$487 MonthlyA burbling creek right outside your back patio sunroom awaits you. Unit 97 backs on to the water feature offering a tranquil park like setting to relax in. This home offers vaulted ceilings, oak hardwood flooring throughout, island kitchen with newer appliances, two gas fireplaces and generous room sizes. Large primary bedroom with walk -in closet and double vanity ensuite bath plus soaker tub. The sunroom is bathed in natural light and may be your favourite room here. Sandstone is an upscale gated bare land strata community conveniently located 5 minutes from Kelowna General Hospital. A short stroll to the clubhouse to enjoy many different amenities - both an indoor and outdoor pool, indoor hot tub, gym, library, party room with dance floor, billiard/darts/cards. A very social community. Nearby Guisachan Plaza offer an array of upscale shops and services 1 minute away. Discover all that unit 97 in Sandstone can offer you for your next home. (id:46227)
Property Details
| MLS® Number | 10326233 |
| Property Type | Recreational |
| Neigbourhood | Springfield/Spall |
| Community Name | Sandstone |
| Amenities Near By | Public Transit, Shopping |
| Community Features | Adult Oriented, Recreational Facilities, Rentals Allowed, Seniors Oriented |
| Features | Level Lot, Central Island |
| Parking Space Total | 2 |
| Pool Type | Indoor Pool, Outdoor Pool |
| Structure | Clubhouse |
| View Type | River View |
Building
| Bathroom Total | 2 |
| Bedrooms Total | 2 |
| Amenities | Clubhouse, Party Room, Recreation Centre, Whirlpool |
| Appliances | Refrigerator, Dishwasher, Dryer, Microwave, Oven, Washer |
| Architectural Style | Ranch |
| Constructed Date | 1990 |
| Construction Style Attachment | Detached |
| Cooling Type | Central Air Conditioning |
| Exterior Finish | Stone, Stucco |
| Fire Protection | Controlled Entry |
| Fireplace Fuel | Gas |
| Fireplace Present | Yes |
| Fireplace Type | Unknown |
| Flooring Type | Ceramic Tile, Hardwood |
| Heating Type | Forced Air, See Remarks |
| Roof Material | Asphalt Shingle |
| Roof Style | Unknown |
| Stories Total | 1 |
| Size Interior | 1715 Sqft |
| Type | House |
| Utility Water | Municipal Water |
Parking
| Attached Garage | 2 |
Land
| Access Type | Easy Access |
| Acreage | No |
| Land Amenities | Public Transit, Shopping |
| Landscape Features | Landscaped, Level |
| Sewer | Municipal Sewage System |
| Size Irregular | 0.12 |
| Size Total | 0.12 Ac|under 1 Acre |
| Size Total Text | 0.12 Ac|under 1 Acre |
| Zoning Type | Unknown |
Rooms
| Level | Type | Length | Width | Dimensions |
|---|---|---|---|---|
| Main Level | Storage | 9'2'' x 5'4'' | ||
| Main Level | Laundry Room | 10'9'' x 7'6'' | ||
| Main Level | Bedroom | 11'8'' x 10'10'' | ||
| Main Level | 3pc Bathroom | Measurements not available | ||
| Main Level | 4pc Ensuite Bath | 10'5'' x 7'10'' | ||
| Main Level | Primary Bedroom | 19' x 11'6'' | ||
| Main Level | Sunroom | 11'6'' x 12' | ||
| Main Level | Living Room | 14'2'' x 16' | ||
| Main Level | Dining Room | 14'2'' x 11' | ||
| Main Level | Family Room | 14'3'' x 16'4'' | ||
| Main Level | Kitchen | 19'5'' x 9'5'' |
Utilities
| Cable | Available |
| Electricity | Available |
| Natural Gas | Available |
| Telephone | Available |
| Sewer | Available |
| Water | Available |
https://www.realtor.ca/real-estate/27545147/1201-cameron-avenue-unit-97-kelowna-springfieldspall






























