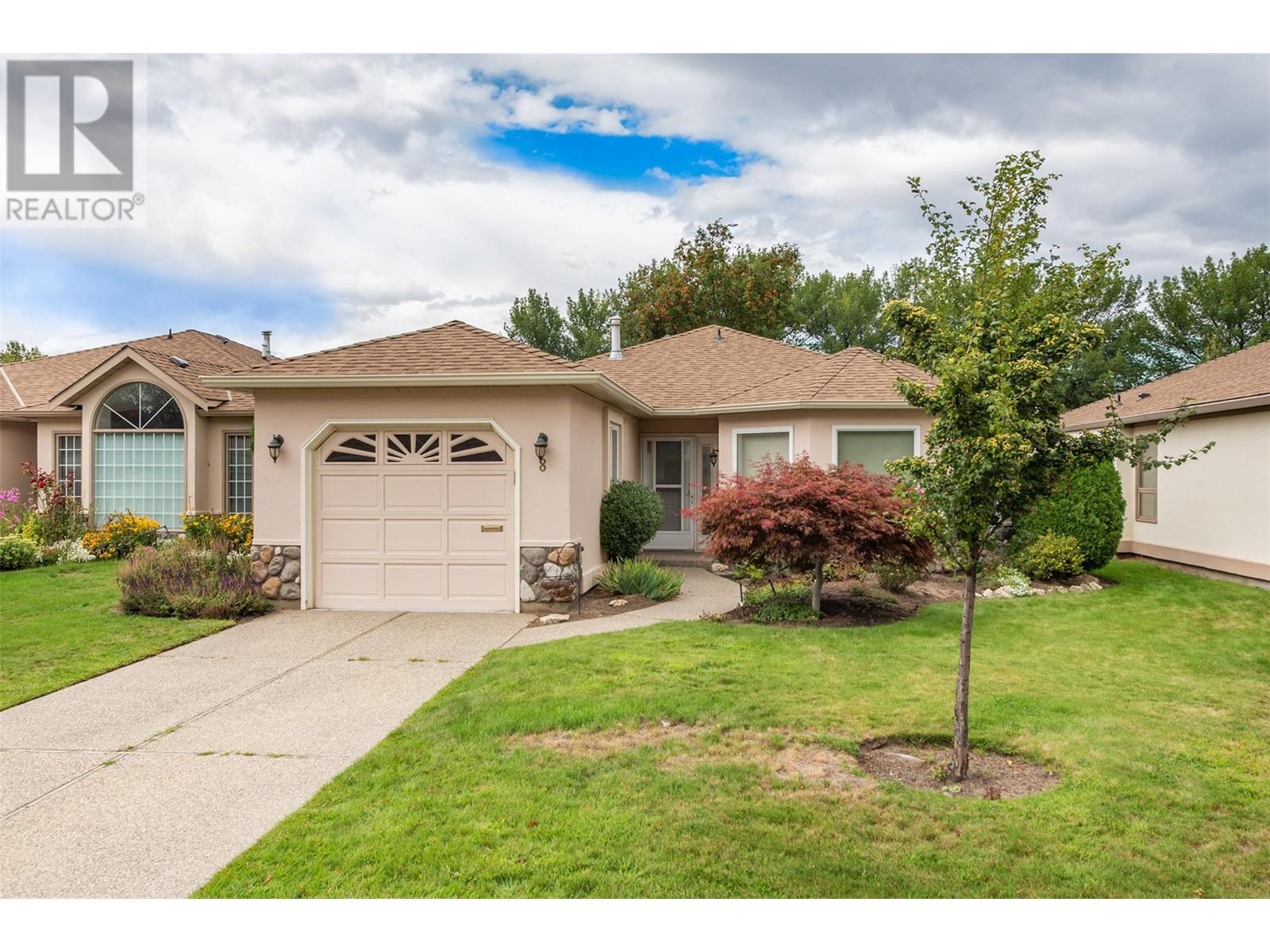2 Bedroom
2 Bathroom
1401 sqft
Ranch
Fireplace
Central Air Conditioning
Forced Air, See Remarks
$689,000Maintenance,
$469.27 Monthly
1401 rancher, 2 generous bedrooms, 2 full baths, and additional cozy family room off the kitchen with gas FP. Updates include removing & replacing PolyB in house and out to road; updated classic soft white kitchen cupboards & newer counters, gas FP surround, and carpets. Move in ready and ready to make this your new home in the prestigious Sandstone community with beautiful water works, massive clubhouse with loads of amenities including an outdoor pool. Fantastic quiet central location only 1 block to Guisachan Village Center and all its amenities, and just a little further to Capri Mall, hospital, and beaches. RV parking in complex - currently no wait list. Pet friendly with some restrictions (waiting for bylaws to confirm.)Vacant & quick possession available. (id:46227)
Property Details
|
MLS® Number
|
10323263 |
|
Property Type
|
Single Family |
|
Neigbourhood
|
Springfield/Spall |
|
Community Name
|
Sandstone |
|
Community Features
|
Pets Allowed, Pet Restrictions, Seniors Oriented |
|
Parking Space Total
|
2 |
Building
|
Bathroom Total
|
2 |
|
Bedrooms Total
|
2 |
|
Appliances
|
Refrigerator, Dishwasher, Dryer, Range - Electric, Freezer, Microwave, Hood Fan, Washer |
|
Architectural Style
|
Ranch |
|
Constructed Date
|
1989 |
|
Construction Style Attachment
|
Detached |
|
Cooling Type
|
Central Air Conditioning |
|
Fireplace Fuel
|
Gas |
|
Fireplace Present
|
Yes |
|
Fireplace Type
|
Unknown |
|
Heating Type
|
Forced Air, See Remarks |
|
Roof Material
|
Asphalt Shingle |
|
Roof Style
|
Unknown |
|
Stories Total
|
1 |
|
Size Interior
|
1401 Sqft |
|
Type
|
House |
|
Utility Water
|
Municipal Water |
Parking
Land
|
Acreage
|
No |
|
Sewer
|
Municipal Sewage System |
|
Size Irregular
|
0.1 |
|
Size Total
|
0.1 Ac|under 1 Acre |
|
Size Total Text
|
0.1 Ac|under 1 Acre |
|
Zoning Type
|
Unknown |
Rooms
| Level |
Type |
Length |
Width |
Dimensions |
|
Main Level |
Other |
|
|
20'2'' x 11'4'' |
|
Main Level |
4pc Ensuite Bath |
|
|
9'4'' x 6'8'' |
|
Main Level |
4pc Bathroom |
|
|
5'10'' x 8'4'' |
|
Main Level |
Laundry Room |
|
|
7'4'' x 11' |
|
Main Level |
Bedroom |
|
|
12'0'' x 11'0'' |
|
Main Level |
Primary Bedroom |
|
|
17'11'' x 10'11'' |
|
Main Level |
Family Room |
|
|
10'10'' x 14'3'' |
|
Main Level |
Kitchen |
|
|
8'10'' x 12'7'' |
|
Main Level |
Dining Room |
|
|
9'8'' x 10'11'' |
|
Main Level |
Living Room |
|
|
17'4'' x 13'11'' |
https://www.realtor.ca/real-estate/27359574/1201-cameron-avenue-unit-8-kelowna-springfieldspall


































































































