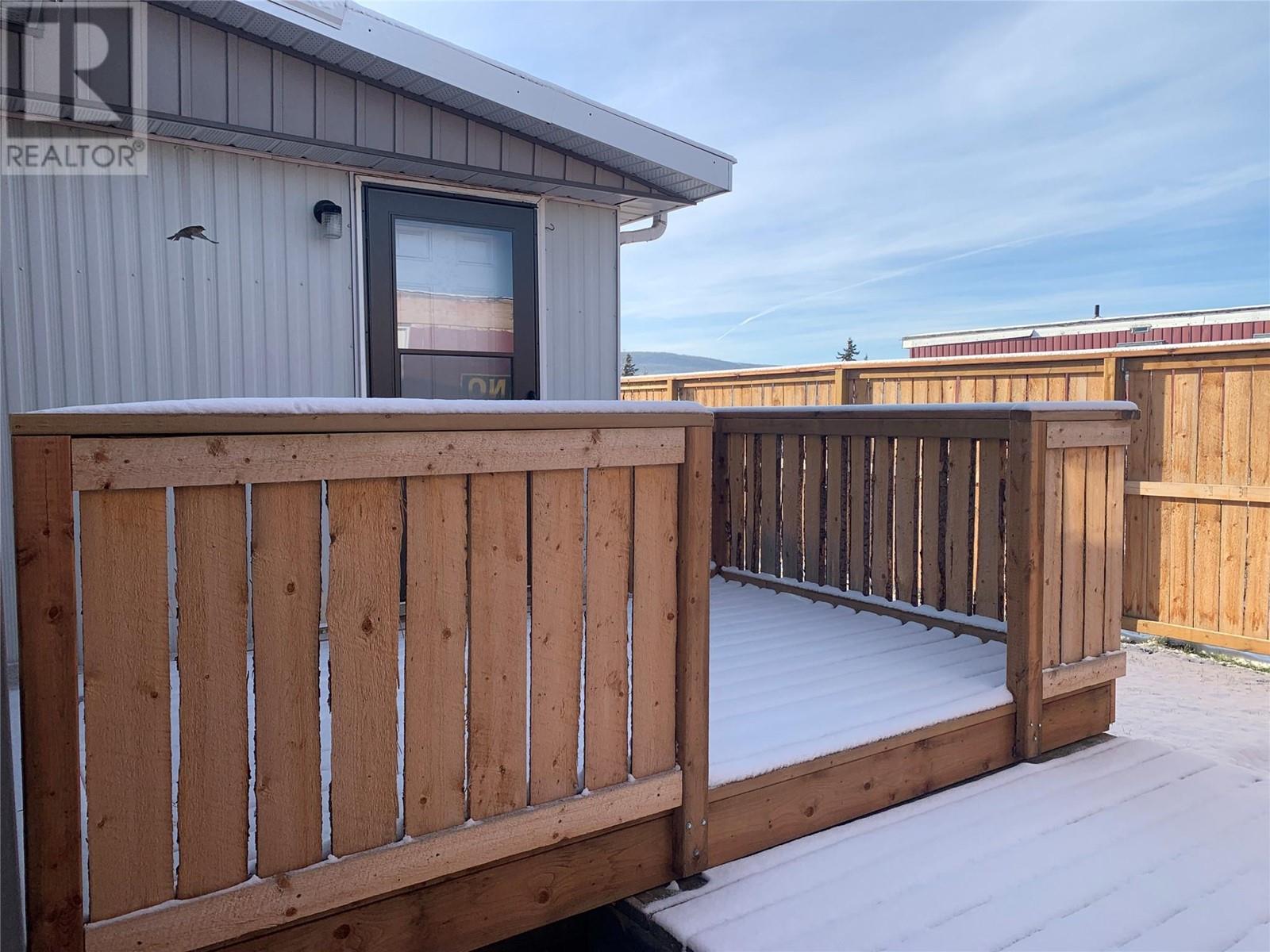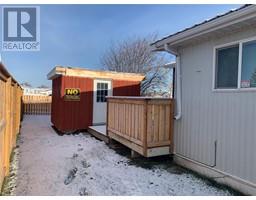1201 118 Street Lot# 1 Dawson Creek, British Columbia V1G 4L2
3 Bedroom
1 Bathroom
1200 sqft
Forced Air
Landscaped
$59,000Maintenance, Pad Rental
$540 Monthly
Maintenance, Pad Rental
$540 MonthlySpecial bonus! Start here with this 1976 12 x 64 mobile plus approx. 40x10 addition & 3 bedrooms, computer area, family & living rooms; fitness/weight room & plenty of storage. This home has been updated with windows, doors, siding, metal roof, shed, fencing, deck and furnace! Its on a massive fenced lot, garden area, shed & walking distance of college and hospital. Drum roll please...... the Seller has paid the pad rent until May 2025!!!!!! Call now to view! (id:46227)
Property Details
| MLS® Number | 10327174 |
| Property Type | Single Family |
| Neigbourhood | Dawson Creek |
| Amenities Near By | Public Transit, Schools |
| Community Features | Family Oriented, Rentals Allowed |
| Features | Private Setting, Corner Site |
| Parking Space Total | 2 |
| View Type | City View |
Building
| Bathroom Total | 1 |
| Bedrooms Total | 3 |
| Appliances | Refrigerator, Dryer, Oven - Electric, Range - Electric, Washer |
| Constructed Date | 1976 |
| Exterior Finish | Vinyl Siding |
| Flooring Type | Mixed Flooring |
| Foundation Type | Block |
| Heating Type | Forced Air |
| Roof Material | Steel |
| Roof Style | Unknown |
| Stories Total | 1 |
| Size Interior | 1200 Sqft |
| Type | Manufactured Home |
| Utility Water | Municipal Water |
Land
| Acreage | No |
| Land Amenities | Public Transit, Schools |
| Landscape Features | Landscaped |
| Sewer | Municipal Sewage System |
| Size Total Text | Under 1 Acre |
| Zoning Type | Unknown |
Rooms
| Level | Type | Length | Width | Dimensions |
|---|---|---|---|---|
| Main Level | 4pc Bathroom | Measurements not available | ||
| Main Level | Other | 9' x 9' | ||
| Main Level | Bedroom | 7' x 6' | ||
| Main Level | Bedroom | 7' x 6' | ||
| Main Level | Primary Bedroom | 11' x 9' | ||
| Main Level | Family Room | 11' x 12' | ||
| Main Level | Storage | 11' x 7' | ||
| Main Level | Den | 9' x 8' | ||
| Main Level | Living Room | 13' x 11' | ||
| Main Level | Dining Room | 8' x 11' | ||
| Main Level | Kitchen | 8' x 8' |
https://www.realtor.ca/real-estate/27594219/1201-118-street-lot-1-dawson-creek-dawson-creek










































