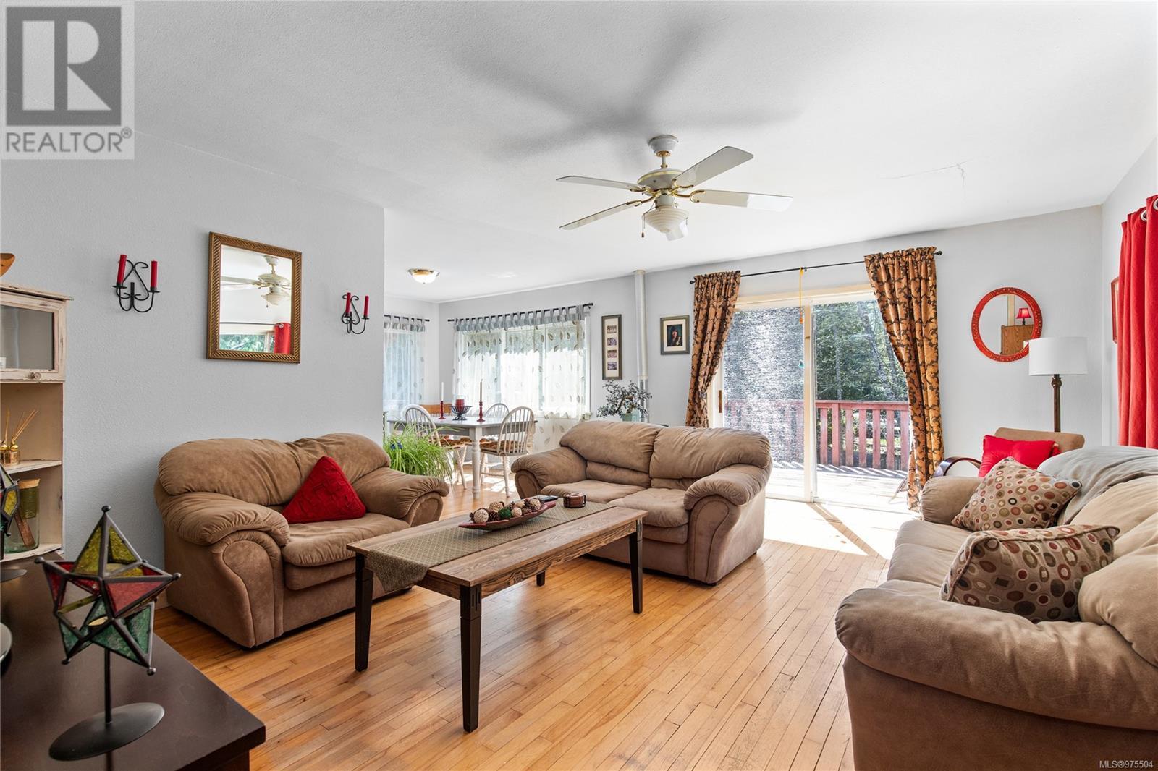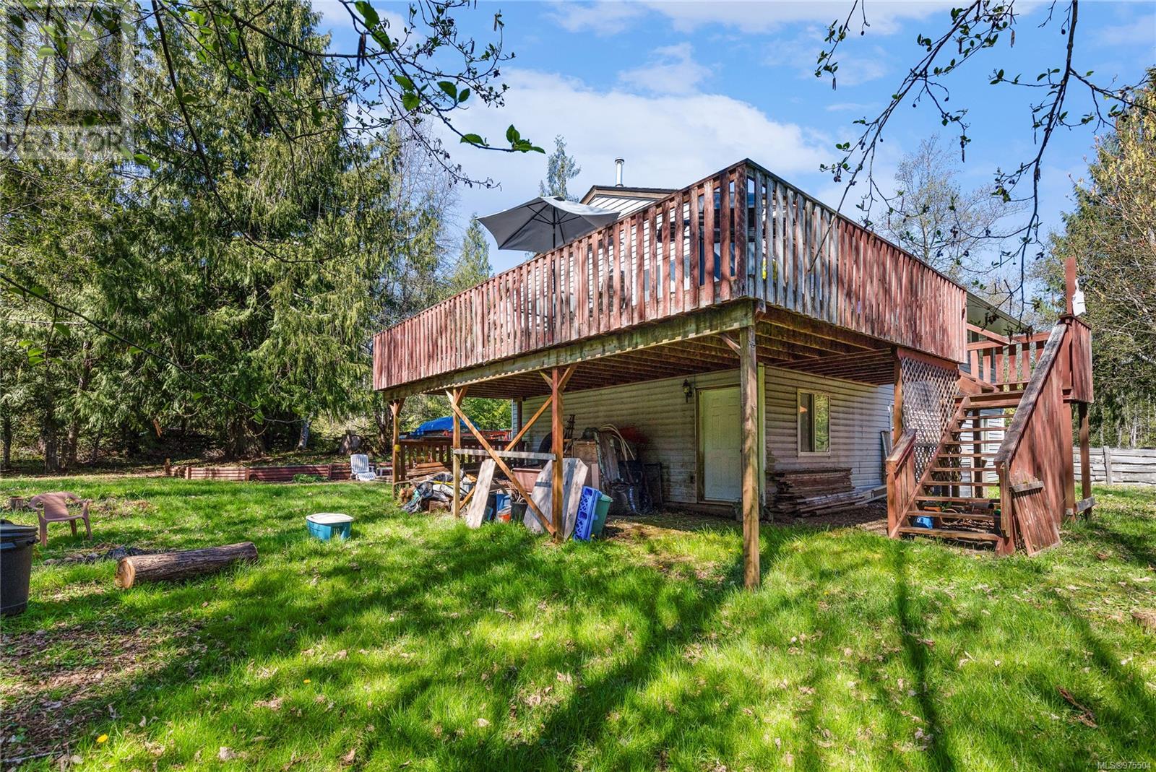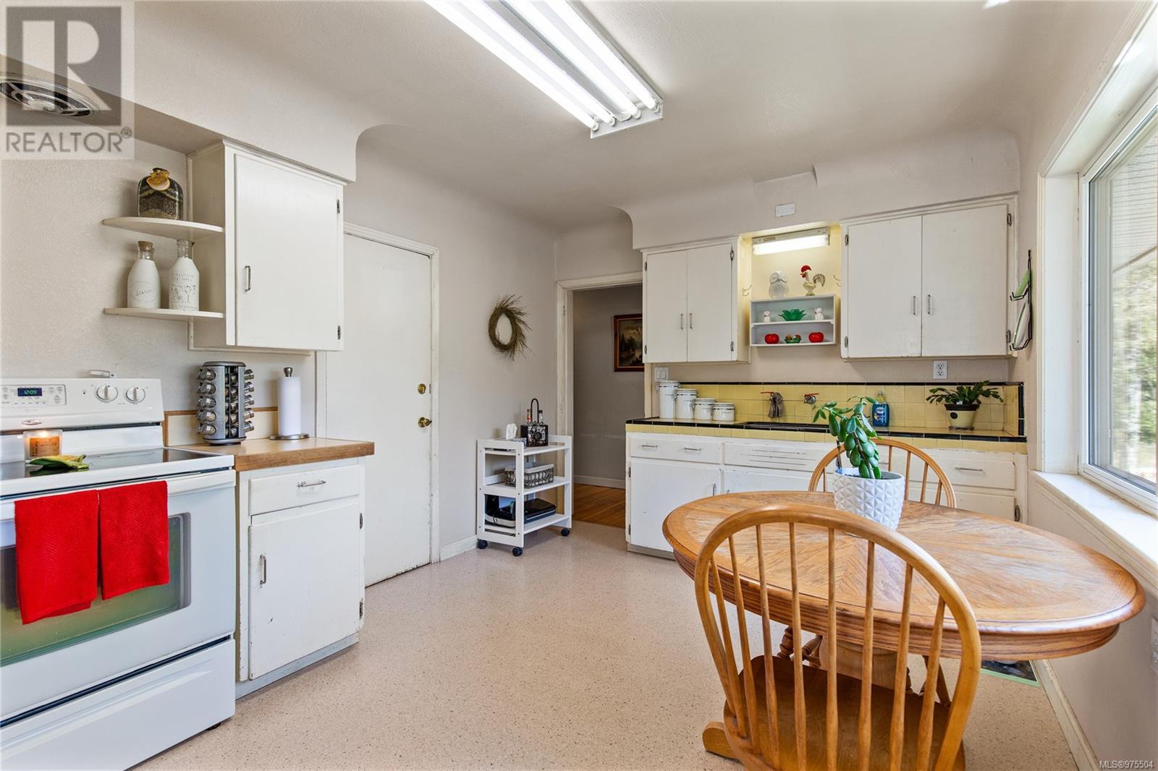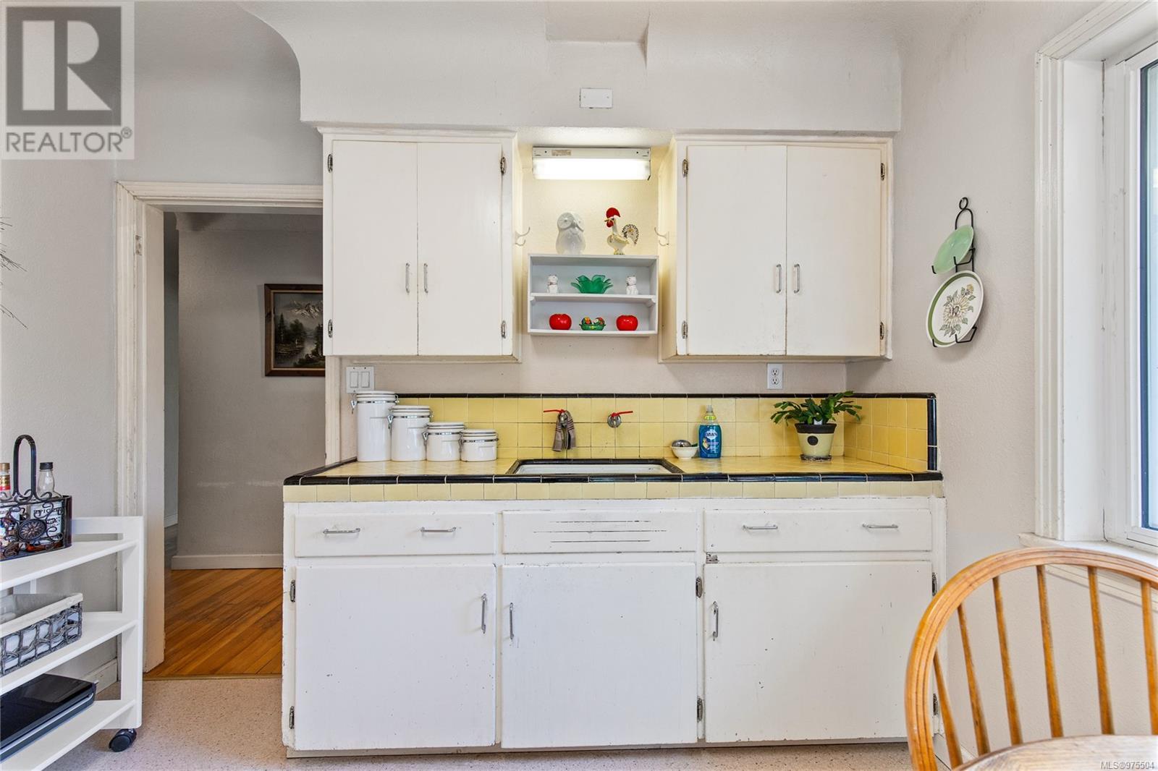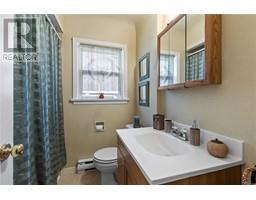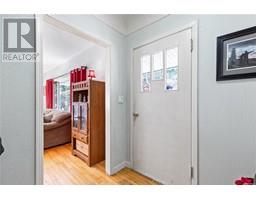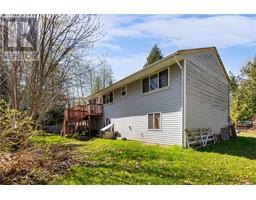3 Bedroom
1 Bathroom
2464 sqft
Fireplace
None
Baseboard Heaters
$574,900
Escape to your charming country retreat, where endless possibilities await in this hidden gem. Nestled on a sprawling .85-acre property, this quaint home exudes warmth and potential at every turn. The bright and sunny living room beckons with its inviting atmosphere, boasting a propane fireplace that adds both charm and comfort. From here, step out onto the expansive deck, basking in the sun's glow. The main floor features three bedrooms, each offering its own unique charm and comfort. The cozy eat-in kitchen provides the perfect space for culinary creations and lively gatherings. Venture downstairs to the unfinished basement, a blank canvas awaiting your personal touch. With its walk-out access and ample space, the lower level presents endless opportunities for customisation. Whether you envision additional bedrooms, a sprawling family room, or a recreational haven, the choice is yours to craft the perfect space to suit your lifestyle. Situated on a spacious lot with potential to create your perfect garden. Seize the opportunity to transform this diamond in the rough into your dream country escape. With its abundant space, and boundless potential, this home is poised to become the haven you've always imagined. (id:46227)
Property Details
|
MLS® Number
|
975504 |
|
Property Type
|
Single Family |
|
Neigbourhood
|
Errington/Coombs/Hilliers |
|
Features
|
Private Setting, Other |
|
Parking Space Total
|
6 |
|
Plan
|
Vip58740 |
|
Structure
|
Patio(s) |
Building
|
Bathroom Total
|
1 |
|
Bedrooms Total
|
3 |
|
Constructed Date
|
1950 |
|
Cooling Type
|
None |
|
Fireplace Present
|
Yes |
|
Fireplace Total
|
1 |
|
Heating Fuel
|
Electric |
|
Heating Type
|
Baseboard Heaters |
|
Size Interior
|
2464 Sqft |
|
Total Finished Area
|
1232 Sqft |
|
Type
|
House |
Land
|
Acreage
|
No |
|
Size Irregular
|
0.85 |
|
Size Total
|
0.85 Ac |
|
Size Total Text
|
0.85 Ac |
|
Zoning Type
|
Residential |
Rooms
| Level |
Type |
Length |
Width |
Dimensions |
|
Lower Level |
Patio |
|
26 ft |
Measurements not available x 26 ft |
|
Lower Level |
Unfinished Room |
18 ft |
|
18 ft x Measurements not available |
|
Lower Level |
Unfinished Room |
|
|
11'8 x 10'4 |
|
Lower Level |
Unfinished Room |
|
|
9'1 x 10'4 |
|
Main Level |
Bedroom |
9 ft |
|
9 ft x Measurements not available |
|
Main Level |
Bedroom |
9 ft |
|
9 ft x Measurements not available |
|
Main Level |
Entrance |
6 ft |
|
6 ft x Measurements not available |
|
Main Level |
Living Room |
|
|
18'2 x 13'8 |
|
Main Level |
Dining Room |
|
|
10'1 x 10'6 |
|
Main Level |
Kitchen |
|
|
15'2 x 10'1 |
|
Main Level |
Bathroom |
|
|
4-Piece |
|
Main Level |
Primary Bedroom |
13 ft |
|
13 ft x Measurements not available |
https://www.realtor.ca/real-estate/27393298/1200-winning-way-whiskey-creek-erringtoncoombshilliers



