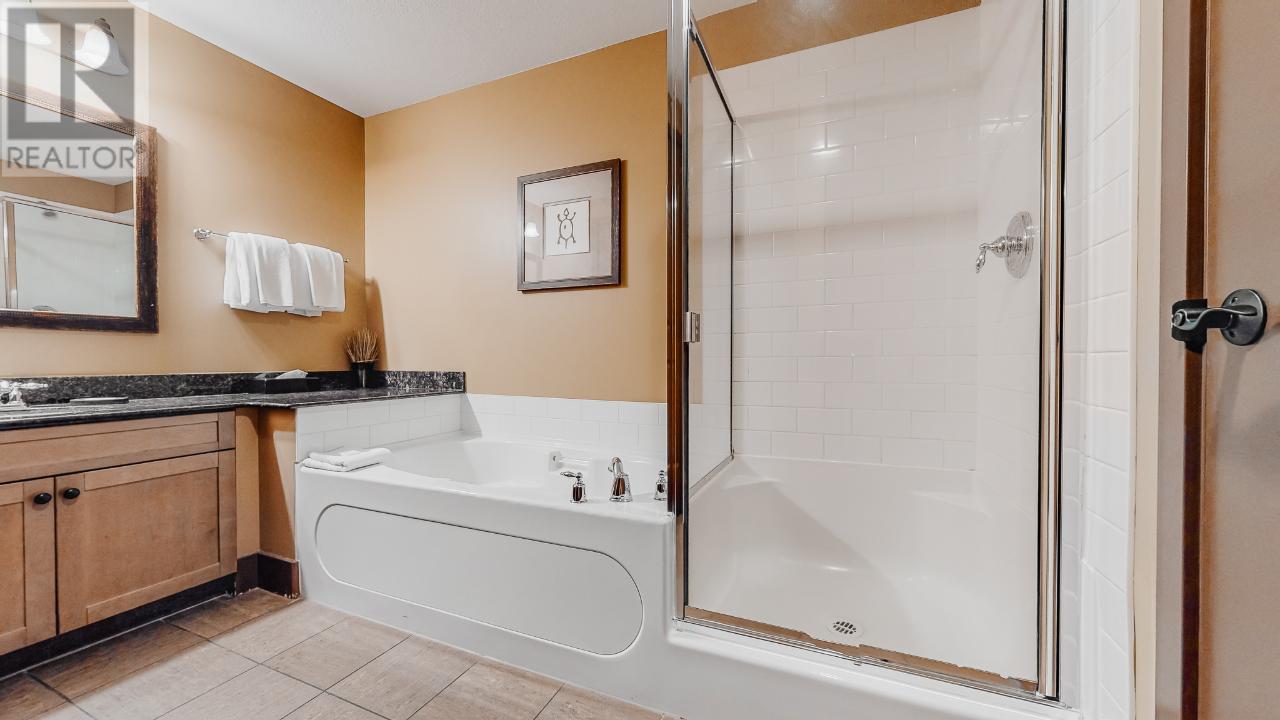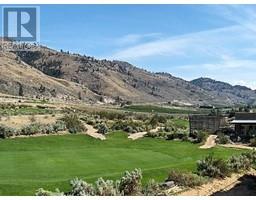1200 Rancher Creek Road Unit# 333c Osoyoos, British Columbia V0H 1V6
$43,500Maintenance, Cable TV, Reserve Fund Contributions, Electricity, Heat, Insurance, Ground Maintenance, Property Management, Other, See Remarks, Recreation Facilities, Sewer, Waste Removal, Water
$248.46 Monthly
Maintenance, Cable TV, Reserve Fund Contributions, Electricity, Heat, Insurance, Ground Maintenance, Property Management, Other, See Remarks, Recreation Facilities, Sewer, Waste Removal, Water
$248.46 MonthlyOwn you own 1/4 share of this 2 bdrm(KQ) 2 bath 833 sq. ft. suite in Spirit Ridge with spacious balcony to enjoy the views of lake & pool area. The suite offers granite countertops, maple cabinetry, an open floor plan & superior soundproofing, TV in all bedrooms and living room and an underground parade. Enjoy yourself or put it in the rental pool for others to enjoy. Resort exchange opportunities available. Property is NOT freehold strata, it is a pre-paid crown lease on native land with a Homeowners Association. HOA fees apply. Photo's are not of exact unit, but of the same floor plan. Call for additional information today! (id:46227)
Property Details
| MLS® Number | 10310378 |
| Property Type | Recreational |
| Neigbourhood | Osoyoos |
| Community Name | Spirit Ridge Resort & Soa |
| Amenities Near By | Golf Nearby, Recreation |
| Community Features | Pets Not Allowed |
| Features | Level Lot, See Remarks |
| Parking Space Total | 1 |
| Pool Type | Outdoor Pool |
| View Type | Lake View, Mountain View |
Building
| Bathroom Total | 2 |
| Bedrooms Total | 2 |
| Amenities | Cable Tv, Laundry Facility, Whirlpool |
| Appliances | Range, Refrigerator, Dishwasher, Dryer, Microwave, Washer |
| Constructed Date | 2009 |
| Cooling Type | Central Air Conditioning |
| Exterior Finish | Stucco |
| Heating Type | Forced Air, See Remarks |
| Roof Material | Unknown |
| Roof Style | Unknown |
| Stories Total | 1 |
| Size Interior | 833 Sqft |
| Type | Apartment |
| Utility Water | Co-operative Well |
Parking
| See Remarks | |
| Other |
Land
| Access Type | Easy Access |
| Acreage | No |
| Land Amenities | Golf Nearby, Recreation |
| Landscape Features | Landscaped, Level |
| Sewer | Municipal Sewage System |
| Size Total Text | Under 1 Acre |
| Zoning Type | Unknown |
Rooms
| Level | Type | Length | Width | Dimensions |
|---|---|---|---|---|
| Main Level | Living Room | 10'0'' x 14'0'' | ||
| Main Level | Kitchen | 8'0'' x 12'0'' | ||
| Main Level | 3pc Ensuite Bath | Measurements not available | ||
| Main Level | 4pc Ensuite Bath | Measurements not available | ||
| Main Level | Dining Room | 7'5'' x 5'0'' | ||
| Main Level | Primary Bedroom | 10'0'' x 12'0'' | ||
| Main Level | Bedroom | 8'0'' x 12'0'' |
Utilities
| Cable | Available |
https://www.realtor.ca/real-estate/26777635/1200-rancher-creek-road-unit-333c-osoyoos-osoyoos




























