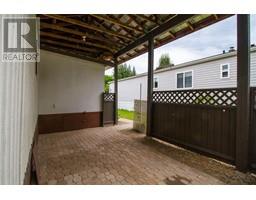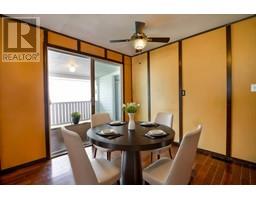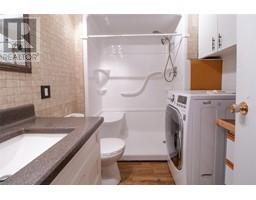1200 Oscar Street Unit# 38 Revelstoke, British Columbia V0E 2S1
3 Bedroom
1 Bathroom
922 sqft
Forced Air, See Remarks
$209,000Maintenance, Pad Rental
$285.42 Monthly
Maintenance, Pad Rental
$285.42 MonthlySnow Roof starts the list of well kept 3 bedroom home, covered deck, covered patio at the back, 8X14 bonus room and a 8x12 storage shed. Inside you will find a new propane furnace, Fridge, Stove, and Washer/Dryer combo. Layout is great with an oversize living room and primary bedroom at the back of the home. Most of the upgrades to the home are done just needs some finishing touches to make it your own.. Call for an appointment to view today. (id:46227)
Property Details
| MLS® Number | 10318580 |
| Property Type | Single Family |
| Neigbourhood | Revelstoke |
| Community Features | Pets Allowed, Rentals Not Allowed |
| Parking Space Total | 2 |
Building
| Bathroom Total | 1 |
| Bedrooms Total | 3 |
| Appliances | Refrigerator, Range - Electric, Water Heater - Electric, Washer & Dryer |
| Constructed Date | 1974 |
| Flooring Type | Laminate |
| Foundation Type | Block |
| Heating Type | Forced Air, See Remarks |
| Roof Material | Steel |
| Roof Style | Unknown |
| Stories Total | 1 |
| Size Interior | 922 Sqft |
| Type | Manufactured Home |
| Utility Water | Municipal Water |
Parking
| Other |
Land
| Acreage | No |
| Sewer | Municipal Sewage System |
| Size Total Text | Under 1 Acre |
| Zoning Type | Residential |
Rooms
| Level | Type | Length | Width | Dimensions |
|---|---|---|---|---|
| Main Level | Other | 14'3'' x 7'4'' | ||
| Main Level | Bedroom | 7'6'' x 7'8'' | ||
| Main Level | Bedroom | 8'6'' x 7'8'' | ||
| Main Level | Full Bathroom | 8'4'' x 6'7'' | ||
| Main Level | Primary Bedroom | 10'4'' x 11'6'' | ||
| Main Level | Living Room | 17' x 11'5'' | ||
| Main Level | Kitchen | 12'7'' x 11'5'' |
https://www.realtor.ca/real-estate/27133039/1200-oscar-street-unit-38-revelstoke-revelstoke
































