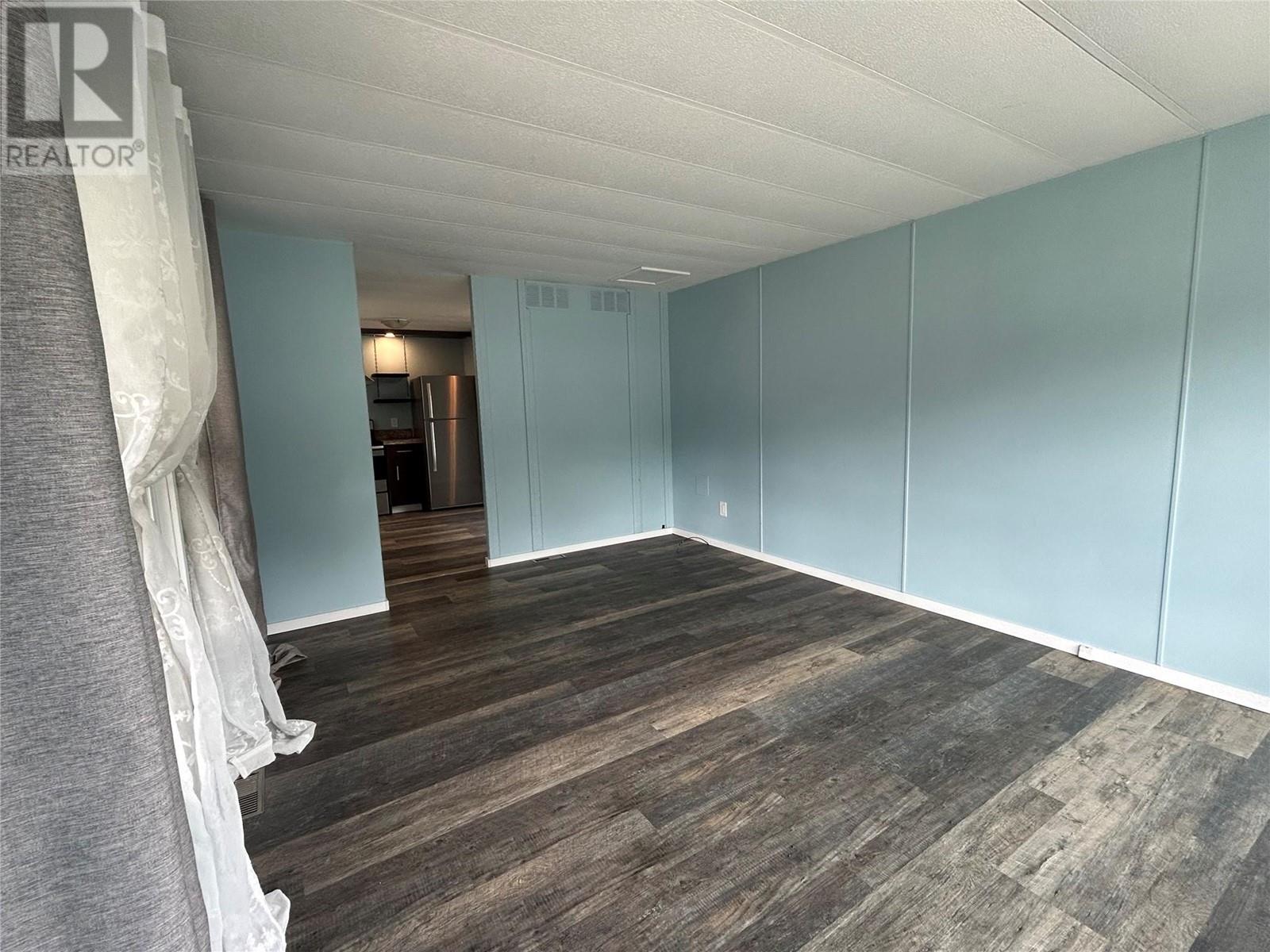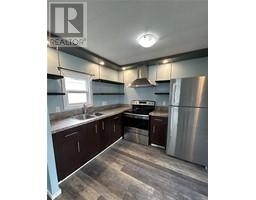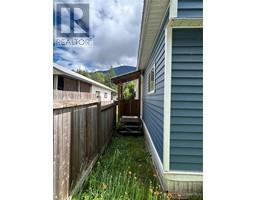3 Bedroom
1 Bathroom
833 sqft
Forced Air, See Remarks
$239,000Maintenance, Pad Rental
$388.22 Monthly
Experience modern living in this meticulously updated, nearly new 3-bedroom, 2-bathroom manufactured home. Significant enhancements include fresh paint and new flooring throughout, an upgraded kitchen with stainless steel appliances, and a remodeled bathroom. The welcoming front entrance leads to a charming patio, perfect for enjoying mountain vistas. Additionally, the spacious boot room offers extra convenience. The backyard features a separate shed for additional storage. Nestled in a family-friendly park, this home is ideally situated near the Illecillewaet Greenbelt Walking Trails, Southside Market, and the ski shuttle. Don't miss the opportunity to make this beautiful home yours! (id:46227)
Property Details
|
MLS® Number
|
10318058 |
|
Property Type
|
Single Family |
|
Neigbourhood
|
Revelstoke |
|
Community Features
|
Rentals Not Allowed |
|
Features
|
Balcony |
|
Parking Space Total
|
2 |
Building
|
Bathroom Total
|
1 |
|
Bedrooms Total
|
3 |
|
Appliances
|
Refrigerator, Dryer, Range - Electric, Hood Fan, Washer & Dryer |
|
Constructed Date
|
1976 |
|
Flooring Type
|
Laminate |
|
Heating Type
|
Forced Air, See Remarks |
|
Roof Material
|
Steel |
|
Roof Style
|
Unknown |
|
Stories Total
|
1 |
|
Size Interior
|
833 Sqft |
|
Type
|
Manufactured Home |
|
Utility Water
|
Municipal Water |
Parking
Land
|
Acreage
|
No |
|
Sewer
|
Municipal Sewage System |
|
Size Total Text
|
Under 1 Acre |
|
Zoning Type
|
Unknown |
Rooms
| Level |
Type |
Length |
Width |
Dimensions |
|
Main Level |
Bedroom |
|
|
7'1'' x 8'6'' |
|
Main Level |
Bedroom |
|
|
7'1'' x 8'6'' |
|
Main Level |
Primary Bedroom |
|
|
10'3'' x 11'5'' |
|
Main Level |
4pc Bathroom |
|
|
7'8'' x 5'6'' |
|
Main Level |
Laundry Room |
|
|
5'1'' x 3'0'' |
|
Main Level |
Foyer |
|
|
7'8'' x 7'2'' |
|
Main Level |
Kitchen |
|
|
11'7'' x 11'5'' |
|
Main Level |
Living Room |
|
|
15'6'' x 11'5'' |
https://www.realtor.ca/real-estate/27099444/1200-oscar-street-unit-35-revelstoke-revelstoke










































