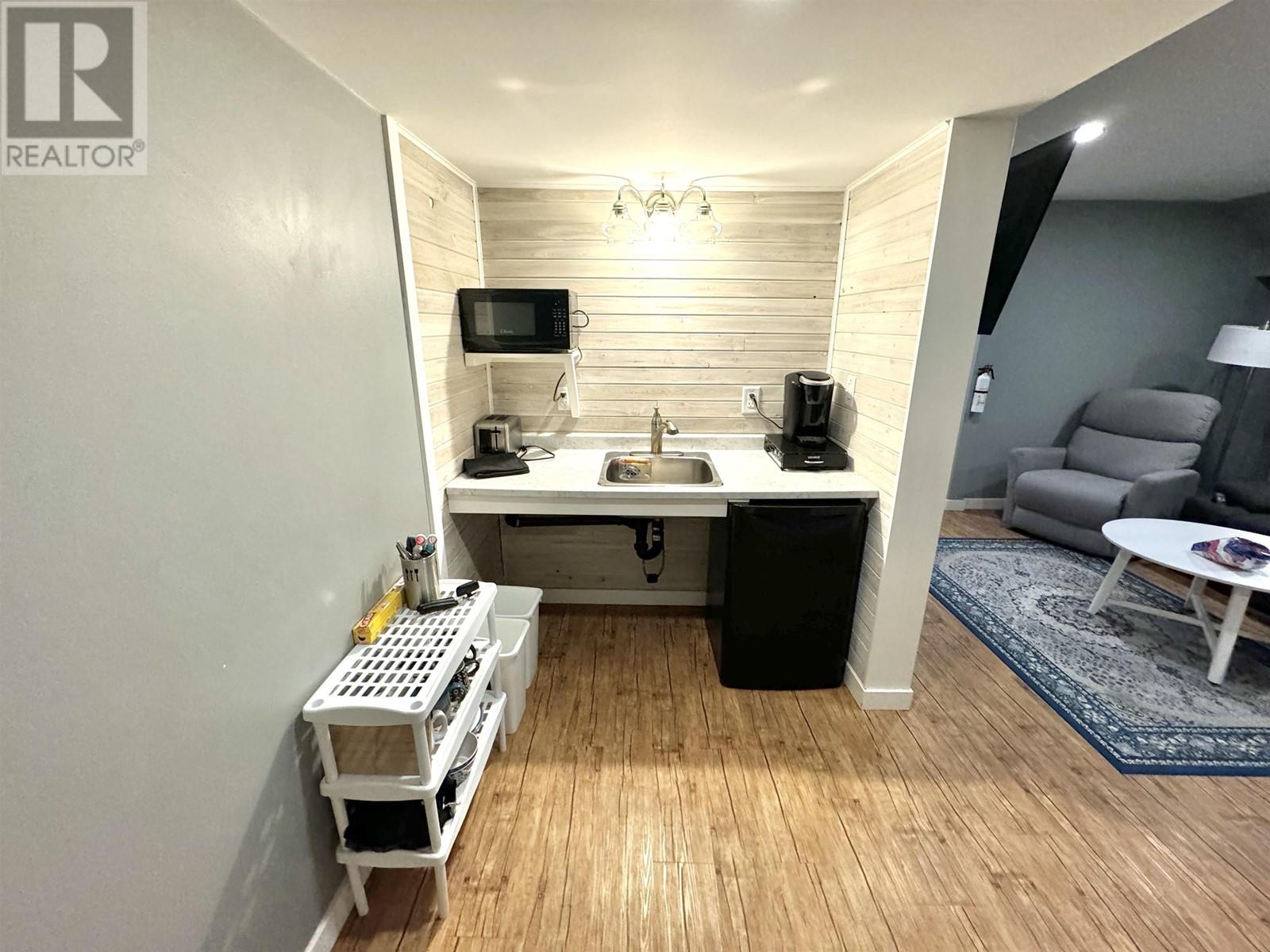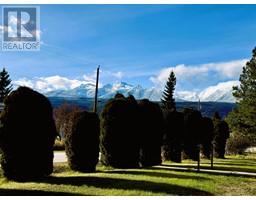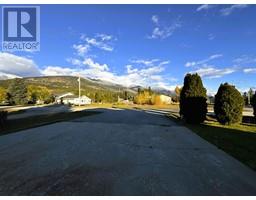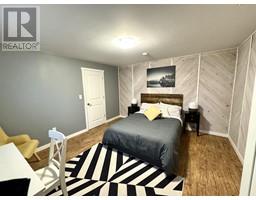6 Bedroom
3 Bathroom
3176 sqft
Split Level Entry
Central Air Conditioning
Forced Air
$490,000
Time to Spice Up the Inventory! This is a really cool new listing! It's eye catching as you approach this family size home on a huge corner lot surrounded by beautiful cedar shrubs and mountain views. You won't cramp your style with 6 bedrooms, enormous living room, spacious dining room and 3 baths. Instant revenue potential as the basement has been completely renovated and permitted for a B&B. 3 gorgeous rooms fully furnished and tastefully decorated. New 3 piece bath, cozy lounge area and a wet bar equipped with a microwave and toaster. Main floor has had some reno's but is still on open slate for some new life. This is ton of house at this price point. Paved and concrete driveway, nice little garage with attached green house. Close to all amenities. Quick possession available! (id:46227)
Property Details
|
MLS® Number
|
R2940236 |
|
Property Type
|
Single Family |
|
View Type
|
Mountain View |
Building
|
Bathroom Total
|
3 |
|
Bedrooms Total
|
6 |
|
Appliances
|
Washer, Dryer, Refrigerator, Stove, Dishwasher |
|
Architectural Style
|
Split Level Entry |
|
Basement Development
|
Finished |
|
Basement Type
|
Full (finished) |
|
Constructed Date
|
1982 |
|
Construction Style Attachment
|
Detached |
|
Cooling Type
|
Central Air Conditioning |
|
Fixture
|
Drapes/window Coverings |
|
Foundation Type
|
Concrete Perimeter |
|
Heating Fuel
|
Propane |
|
Heating Type
|
Forced Air |
|
Roof Material
|
Asphalt Shingle |
|
Roof Style
|
Conventional |
|
Stories Total
|
2 |
|
Size Interior
|
3176 Sqft |
|
Type
|
House |
Parking
Land
|
Acreage
|
No |
|
Size Irregular
|
14207 |
|
Size Total
|
14207 Sqft |
|
Size Total Text
|
14207 Sqft |
Rooms
| Level |
Type |
Length |
Width |
Dimensions |
|
Basement |
Bedroom 4 |
13 ft ,3 in |
12 ft ,6 in |
13 ft ,3 in x 12 ft ,6 in |
|
Basement |
Bedroom 5 |
10 ft ,5 in |
14 ft ,3 in |
10 ft ,5 in x 14 ft ,3 in |
|
Basement |
Bedroom 6 |
12 ft ,8 in |
14 ft ,3 in |
12 ft ,8 in x 14 ft ,3 in |
|
Basement |
Flex Space |
10 ft ,6 in |
13 ft ,4 in |
10 ft ,6 in x 13 ft ,4 in |
|
Basement |
Dining Nook |
8 ft ,2 in |
6 ft |
8 ft ,2 in x 6 ft |
|
Main Level |
Kitchen |
13 ft |
10 ft ,1 in |
13 ft x 10 ft ,1 in |
|
Main Level |
Dining Room |
11 ft ,6 in |
12 ft ,1 in |
11 ft ,6 in x 12 ft ,1 in |
|
Main Level |
Living Room |
20 ft |
13 ft ,6 in |
20 ft x 13 ft ,6 in |
|
Main Level |
Laundry Room |
6 ft |
9 ft ,9 in |
6 ft x 9 ft ,9 in |
|
Main Level |
Primary Bedroom |
13 ft |
11 ft ,1 in |
13 ft x 11 ft ,1 in |
|
Main Level |
Bedroom 2 |
9 ft ,5 in |
11 ft ,4 in |
9 ft ,5 in x 11 ft ,4 in |
|
Main Level |
Bedroom 3 |
11 ft ,4 in |
9 ft ,9 in |
11 ft ,4 in x 9 ft ,9 in |
https://www.realtor.ca/real-estate/27597412/1200-9th-avenue-valemount


































































