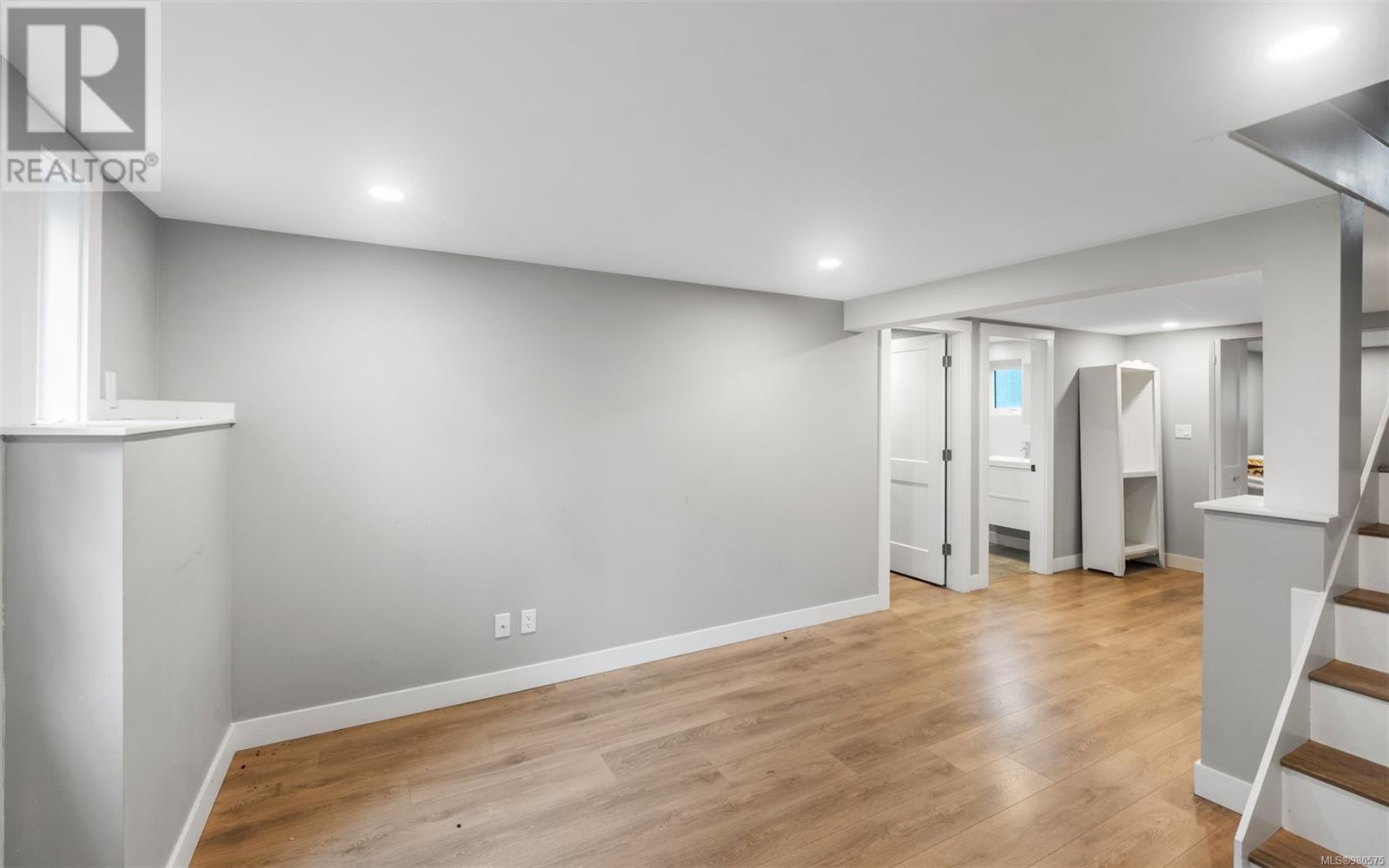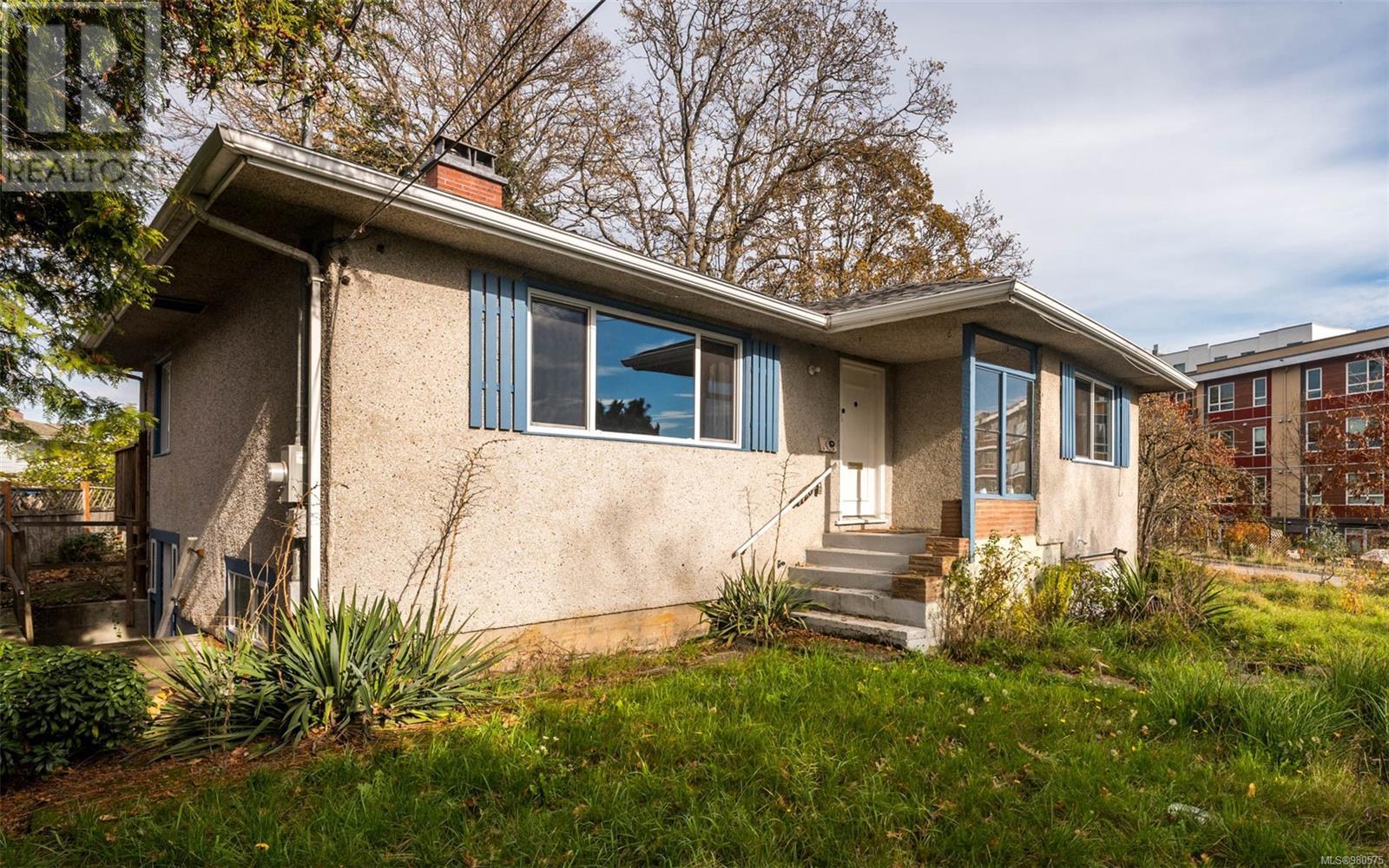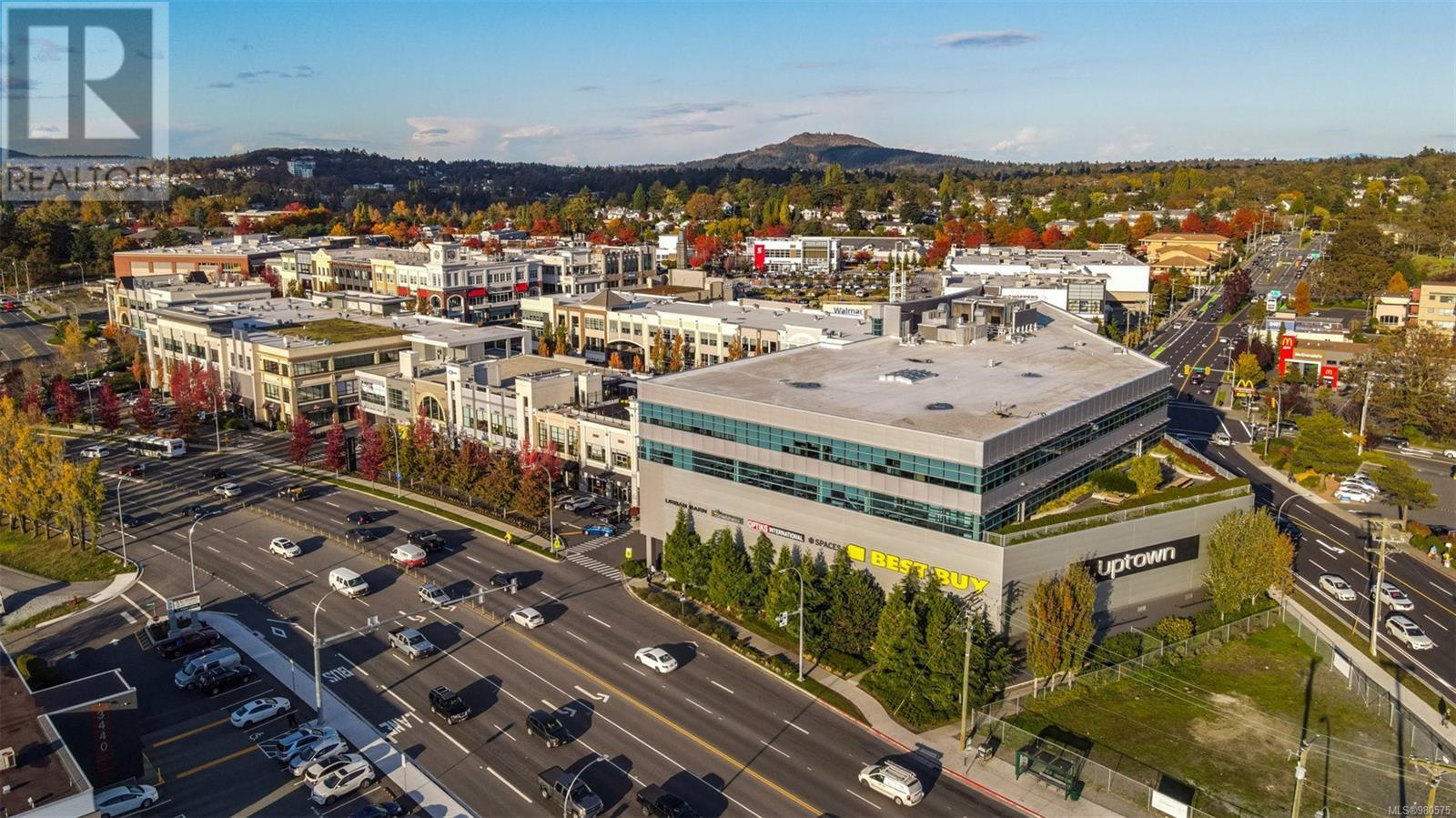120 Homer Rd Saanich, British Columbia V8Z 1V6
$1,050,000
Welcome to 120 Homer! Situated on a ~ 8,000sf corner lot across the street from Mt. View Park, this residence offers both privacy & convenience. The main level includes 3 beds, a full bathroom with in-floor heating & renovated 2-piece cheater ensuite for the primary. Enjoy the updated hardwood flooring, large vinyl windows that capture the natural light & stone fireplace. The dining area flows into the updated kitchen with maple cabinetry & elegant granite countertops-creating a wonderful space for family meals & entertaining. Downstairs, you’ll find a fully renovated basement - flexibility for a growing family, guests, or rental revenue. Currently set up as 2 bedroom+den+flex, with kitchen plumbing roughed & 2nd laundry addition possible,7 ft ceiling & storage. Only a 10-min walk from UpTown Centre & the Galloping Goose Trail. Updates including plumbing, 200amp service, roof re-shingled (2016) while leaving you a little room for some exterior personalization - come check it out! (id:46227)
Open House
This property has open houses!
1:00 pm
Ends at:3:00 pm
Property Details
| MLS® Number | 980575 |
| Property Type | Single Family |
| Neigbourhood | Tillicum |
| Features | Central Location, Private Setting, Southern Exposure, Corner Site, Other |
| Parking Space Total | 1 |
| Plan | Vip8700 |
| Structure | Patio(s) |
| View Type | City View, Mountain View |
Building
| Bathroom Total | 3 |
| Bedrooms Total | 5 |
| Constructed Date | 1954 |
| Cooling Type | None |
| Fireplace Present | Yes |
| Fireplace Total | 1 |
| Heating Fuel | Electric, Wood, Other |
| Heating Type | Baseboard Heaters |
| Size Interior | 2904 Sqft |
| Total Finished Area | 2306 Sqft |
| Type | House |
Land
| Access Type | Road Access |
| Acreage | No |
| Size Irregular | 7922 |
| Size Total | 7922 Sqft |
| Size Total Text | 7922 Sqft |
| Zoning Type | Residential |
Rooms
| Level | Type | Length | Width | Dimensions |
|---|---|---|---|---|
| Lower Level | Storage | 8 ft | 6 ft | 8 ft x 6 ft |
| Lower Level | Bedroom | 8 ft | 14 ft | 8 ft x 14 ft |
| Lower Level | Office | 10 ft | 12 ft | 10 ft x 12 ft |
| Lower Level | Bedroom | 11 ft | 13 ft | 11 ft x 13 ft |
| Lower Level | Den | 10 ft | 9 ft | 10 ft x 9 ft |
| Lower Level | Family Room | 10 ft | 17 ft | 10 ft x 17 ft |
| Lower Level | Other | 12 ft | 11 ft | 12 ft x 11 ft |
| Lower Level | Bathroom | Measurements not available | ||
| Lower Level | Laundry Room | 6 ft | 8 ft | 6 ft x 8 ft |
| Lower Level | Patio | 20 ft | 15 ft | 20 ft x 15 ft |
| Main Level | Bedroom | 10 ft | 10 ft | 10 ft x 10 ft |
| Main Level | Bedroom | 12 ft | 7 ft | 12 ft x 7 ft |
| Main Level | Bathroom | Measurements not available | ||
| Main Level | Bedroom | 12 ft | 12 ft | 12 ft x 12 ft |
| Main Level | Bathroom | Measurements not available | ||
| Main Level | Kitchen | 8 ft | 11 ft | 8 ft x 11 ft |
| Main Level | Dining Room | 8 ft | 12 ft | 8 ft x 12 ft |
| Main Level | Living Room | 16 ft | 15 ft | 16 ft x 15 ft |
| Main Level | Entrance | 5 ft | 7 ft | 5 ft x 7 ft |
https://www.realtor.ca/real-estate/27651639/120-homer-rd-saanich-tillicum




































































