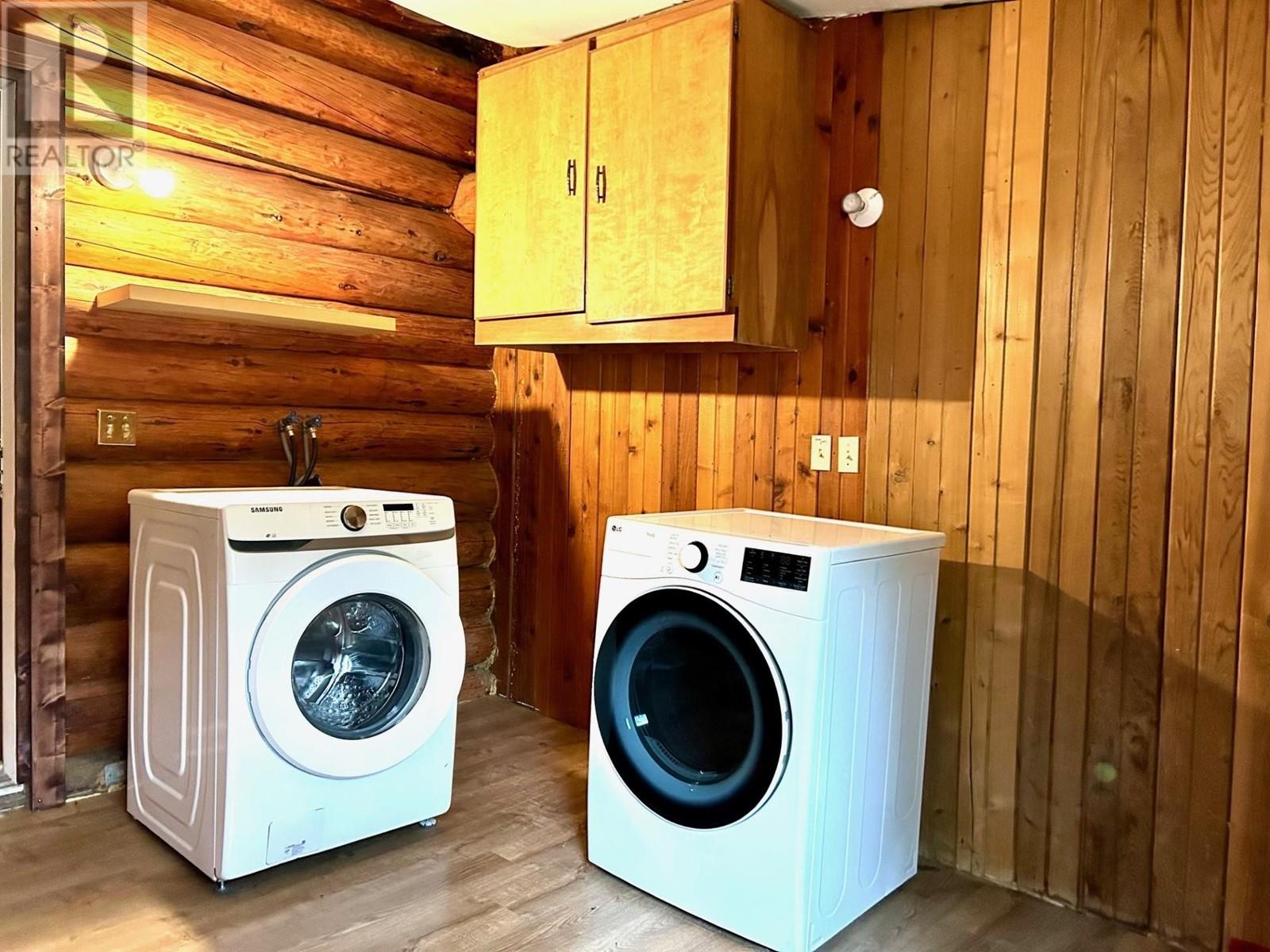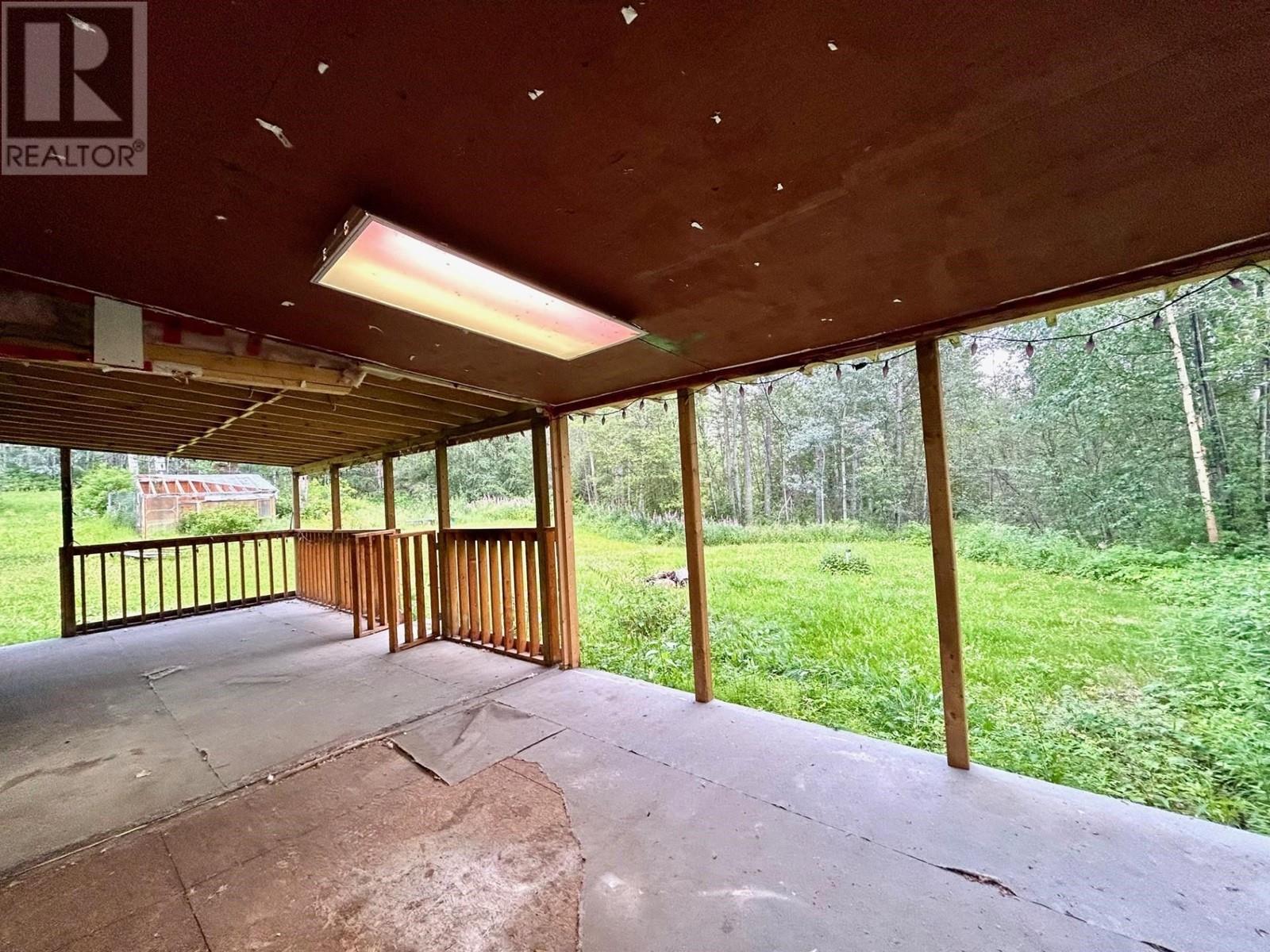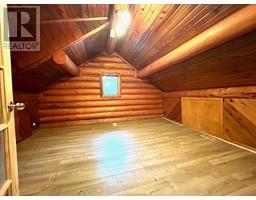3 Bedroom
1 Bathroom
1842 sqft
Fireplace
Forced Air
Acreage
$219,000
Country Roads .... take me home ..... to the place I BELONG! This treasure is tucked just off the old Alaska Highway on almost 6 incredible lush green acres! The original log home rests on serious solid sonic tubes full of concrete, has an absolutely gorgeous upgraded open concept kitchen, gas fireplace, dining and access to the main bedroom and loft bedrooms. The sunken living room hosts doors to the full width deck and private back yard. Outside, you'll find trails to the extra cabin across a creek to even more of your very own green lush space! The circle driveway hosts plenty of home trucking and parking options .... don't miss this rare opportunity! (id:46227)
Property Details
|
MLS® Number
|
R2906757 |
|
Property Type
|
Single Family |
Building
|
Bathroom Total
|
1 |
|
Bedrooms Total
|
3 |
|
Appliances
|
Washer, Dryer, Refrigerator, Stove, Dishwasher |
|
Basement Type
|
None |
|
Constructed Date
|
1982 |
|
Construction Style Attachment
|
Detached |
|
Fireplace Present
|
Yes |
|
Fireplace Total
|
1 |
|
Foundation Type
|
Unknown |
|
Heating Fuel
|
Natural Gas |
|
Heating Type
|
Forced Air |
|
Roof Material
|
Asphalt Shingle |
|
Roof Style
|
Conventional |
|
Stories Total
|
1 |
|
Size Interior
|
1842 Sqft |
|
Type
|
House |
Parking
Land
|
Acreage
|
Yes |
|
Size Irregular
|
5.41 |
|
Size Total
|
5.41 Ac |
|
Size Total Text
|
5.41 Ac |
Rooms
| Level |
Type |
Length |
Width |
Dimensions |
|
Above |
Bedroom 2 |
11 ft ,3 in |
15 ft ,2 in |
11 ft ,3 in x 15 ft ,2 in |
|
Above |
Bedroom 3 |
16 ft ,1 in |
8 ft ,4 in |
16 ft ,1 in x 8 ft ,4 in |
|
Main Level |
Living Room |
13 ft ,4 in |
31 ft ,7 in |
13 ft ,4 in x 31 ft ,7 in |
|
Main Level |
Kitchen |
11 ft ,9 in |
22 ft ,1 in |
11 ft ,9 in x 22 ft ,1 in |
|
Main Level |
Dining Room |
11 ft ,6 in |
12 ft ,8 in |
11 ft ,6 in x 12 ft ,8 in |
|
Main Level |
Primary Bedroom |
10 ft ,3 in |
12 ft ,1 in |
10 ft ,3 in x 12 ft ,1 in |
https://www.realtor.ca/real-estate/27183806/12-walsh-road-fort-nelson






















































