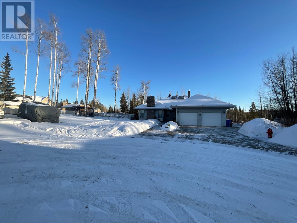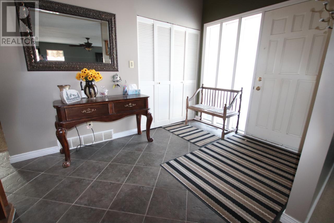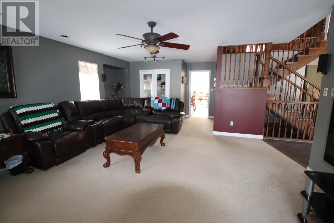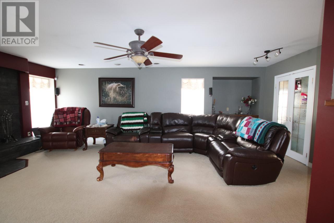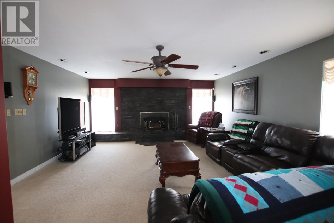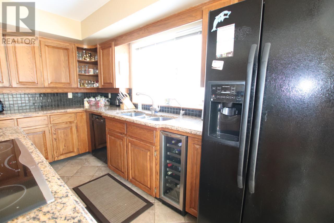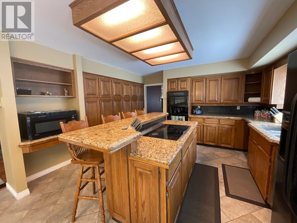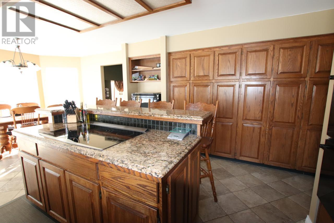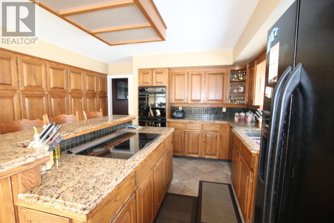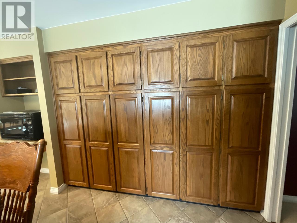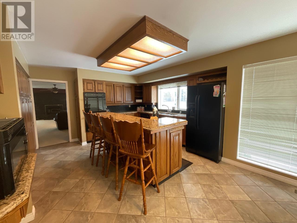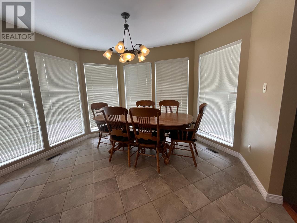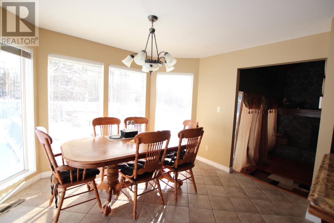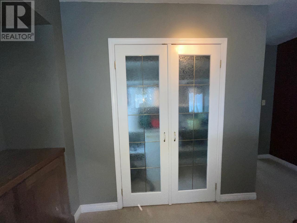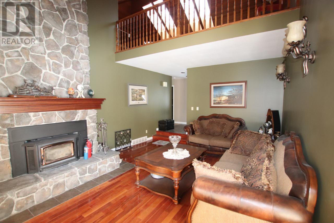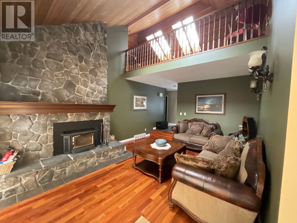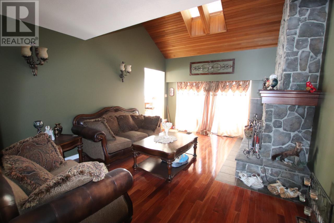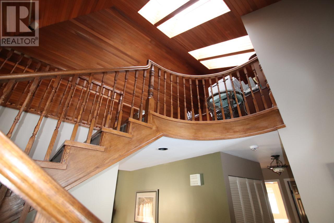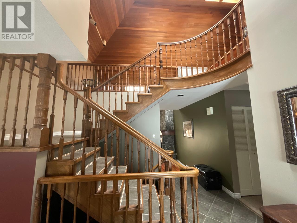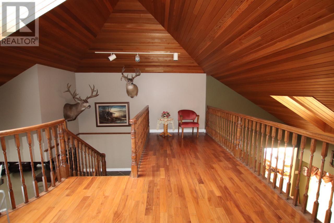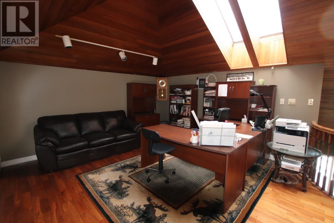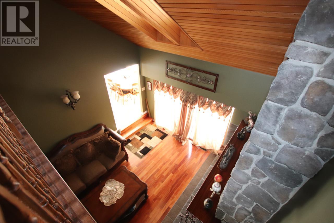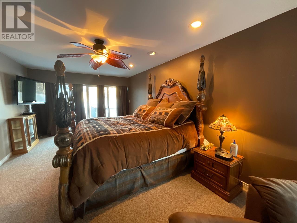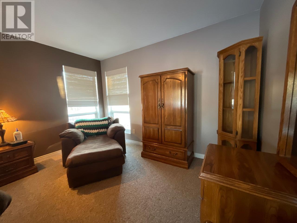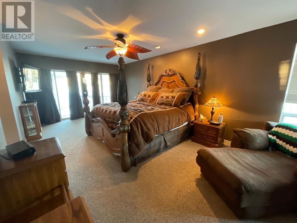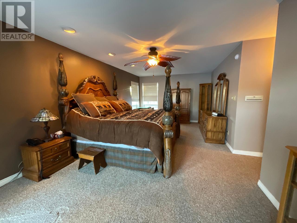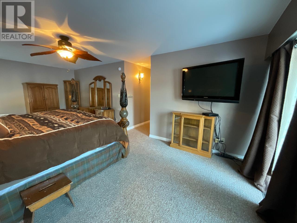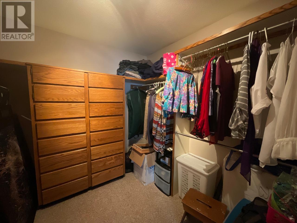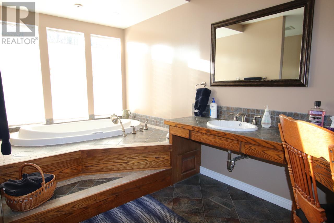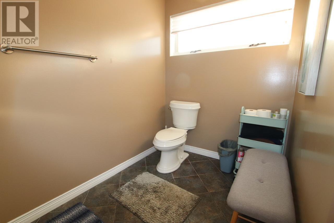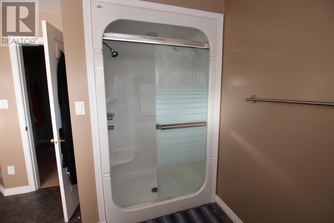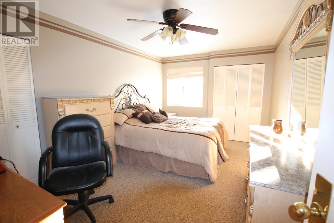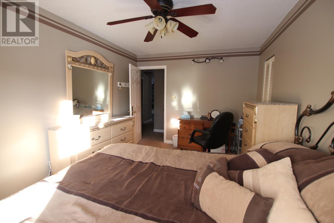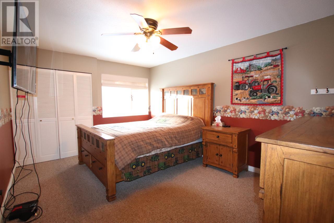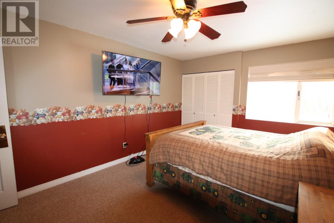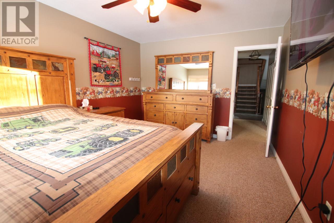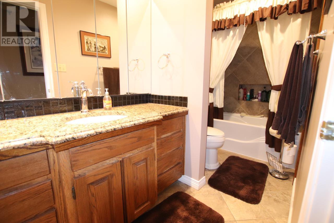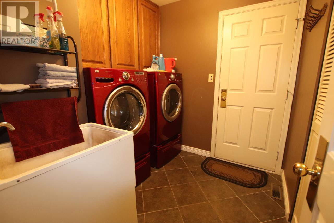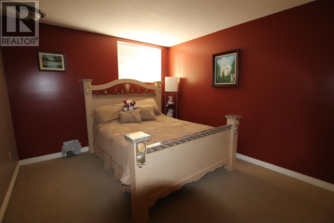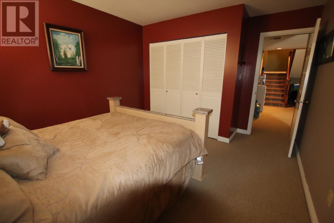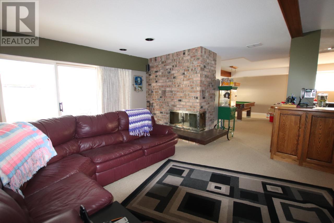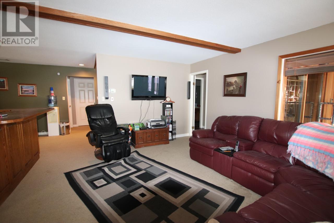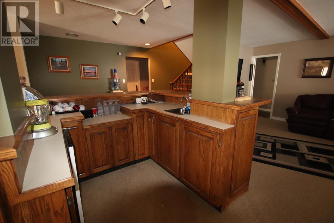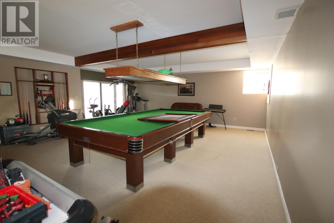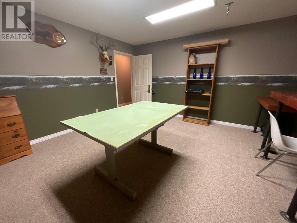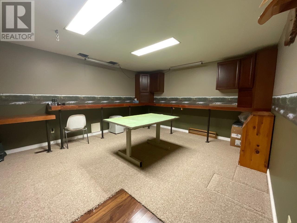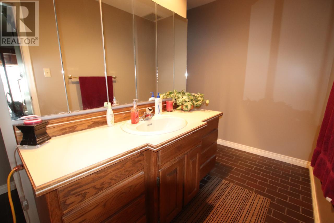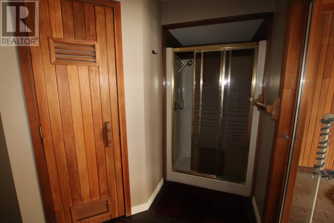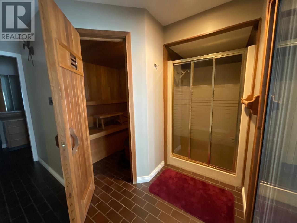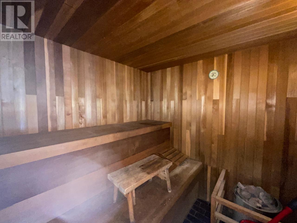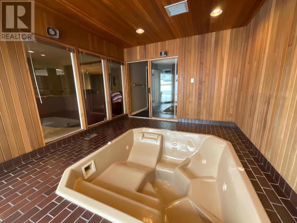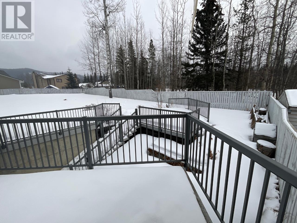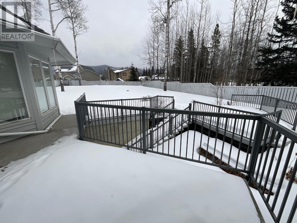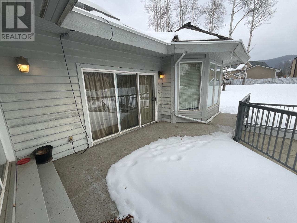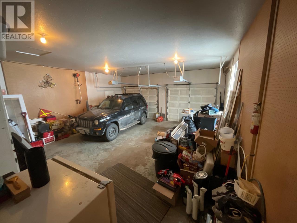4 Bedroom
3 Bathroom
5080 sqft
Split Level Entry
Forced Air, See Remarks
Landscaped
$650,000
FALLING IN LOVE WITH THIS HOME IS EASY! NOT BUYING IT WILL BE HARD! It is definitely one of a kind. And perfect if you like everything on the main floor. Step into quality with the engineered hardwood floors (loft), updated tiles, and updated light fixtures. Spacious kitchen with dual wall ovens, a Jenn-Air cooktop, a full bank of cupboards plus a large pantry. You'll find refuge from the world in the inviting master bedroom with a walk-in closet and huge ensuite featuring a deep jetted tub. There are two other bedrooms, a living room, sunken family room and laundry also on the main floor. Three fireplaces help with heating costs. Check out the sauna and bar! The deck has been updated and can be accessed from the main floor and basement and a large portion of the yard is fenced. The utility room has 2 hot water tanks and 3 furnaces. Double garage, double parking and a double lot for you and your toys. This well-built home has to be seen to be appreciated. Call today to view. (id:46227)
Property Details
|
MLS® Number
|
198163 |
|
Property Type
|
Single Family |
|
Neigbourhood
|
Tumbler Ridge |
|
Amenities Near By
|
Golf Nearby, Shopping |
|
Features
|
Cul-de-sac |
|
Parking Space Total
|
2 |
|
Road Type
|
Cul De Sac |
Building
|
Bathroom Total
|
3 |
|
Bedrooms Total
|
4 |
|
Appliances
|
Refrigerator, Dishwasher, Dryer, Washer, Water Softener, Oven - Built-in |
|
Architectural Style
|
Split Level Entry |
|
Basement Type
|
Full |
|
Constructed Date
|
1983 |
|
Construction Style Attachment
|
Detached |
|
Construction Style Split Level
|
Other |
|
Exterior Finish
|
Wood Siding |
|
Heating Type
|
Forced Air, See Remarks |
|
Roof Material
|
Cedar Shake,wood Shingle |
|
Roof Style
|
Unknown,unknown |
|
Size Interior
|
5080 Sqft |
|
Type
|
House |
|
Utility Water
|
Municipal Water |
Land
|
Access Type
|
Easy Access |
|
Acreage
|
No |
|
Fence Type
|
Fence |
|
Land Amenities
|
Golf Nearby, Shopping |
|
Landscape Features
|
Landscaped |
|
Sewer
|
Municipal Sewage System |
|
Size Irregular
|
0.48 |
|
Size Total
|
0.48 Ac|under 1 Acre |
|
Size Total Text
|
0.48 Ac|under 1 Acre |
|
Zoning Type
|
Unknown |
Rooms
| Level |
Type |
Length |
Width |
Dimensions |
|
Second Level |
Loft |
|
|
26'7'' x 13'9'' |
|
Basement |
Storage |
|
|
7'10'' x 6'3'' |
|
Basement |
Other |
|
|
11' x 14'2'' |
|
Basement |
Other |
|
|
7' x 7' |
|
Basement |
Games Room |
|
|
15'8'' x 14'0'' |
|
Basement |
Games Room |
|
|
34'7'' x 22'4'' |
|
Basement |
Family Room |
|
|
12'4'' x 18'4'' |
|
Basement |
Bedroom |
|
|
11'9'' x 10'11'' |
|
Basement |
3pc Bathroom |
|
|
Measurements not available |
|
Main Level |
Other |
|
|
8'0'' x 7'9'' |
|
Main Level |
Primary Bedroom |
|
|
21'7'' x 12'0'' |
|
Main Level |
Living Room |
|
|
16'10'' x 23'3'' |
|
Main Level |
Laundry Room |
|
|
6'2'' x 7'8'' |
|
Main Level |
Kitchen |
|
|
13'0'' x 12'11'' |
|
Main Level |
Family Room |
|
|
14'1'' x 18'1'' |
|
Main Level |
Foyer |
|
|
7'9'' x 10'6'' |
|
Main Level |
5pc Ensuite Bath |
|
|
Measurements not available |
|
Main Level |
Dining Room |
|
|
11'11'' x 9'1'' |
|
Main Level |
Bedroom |
|
|
15' x 10' |
|
Main Level |
Bedroom |
|
|
15' x 11' |
|
Main Level |
4pc Bathroom |
|
|
Measurements not available |
https://www.realtor.ca/real-estate/25354296/12-collier-place-tumbler-ridge-tumbler-ridge


