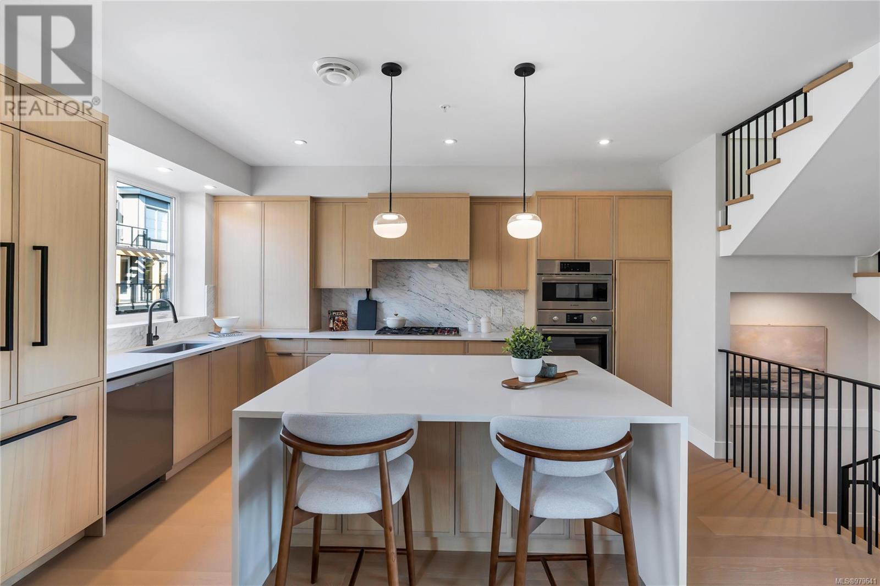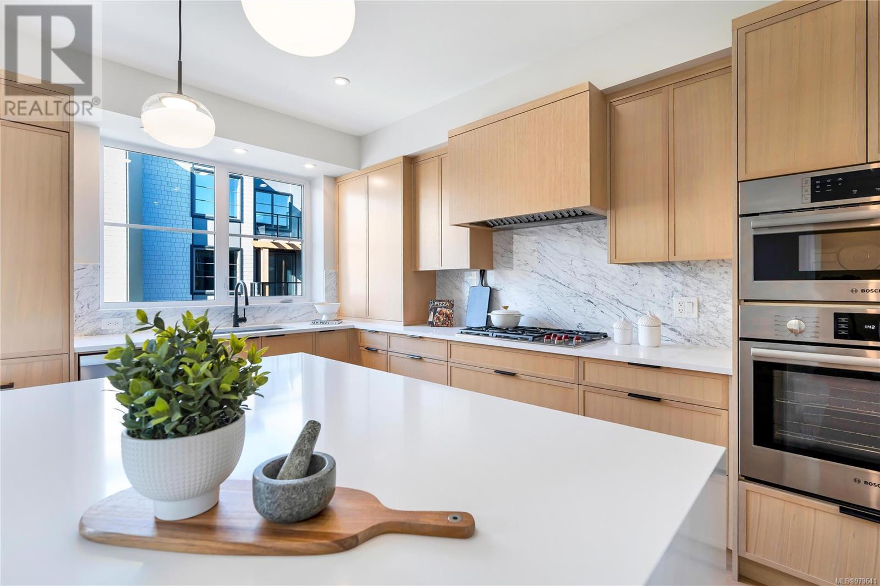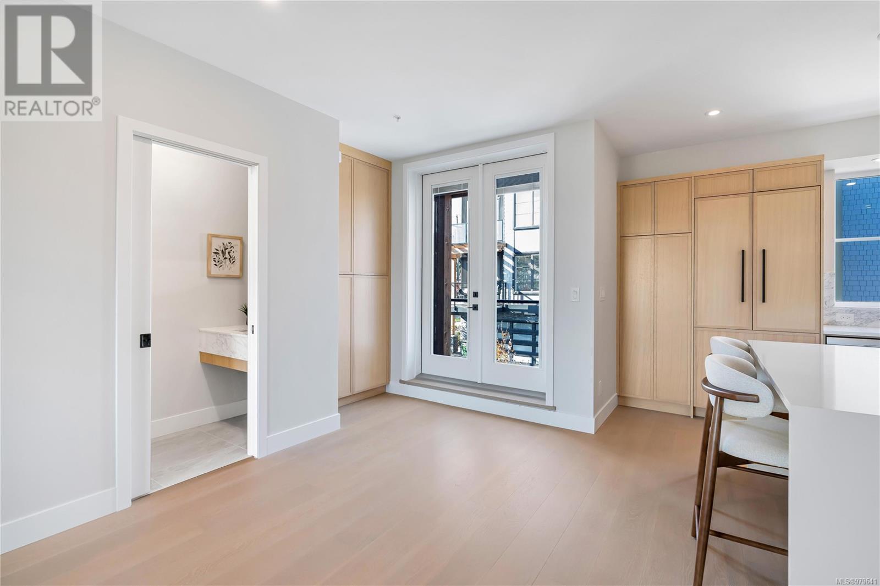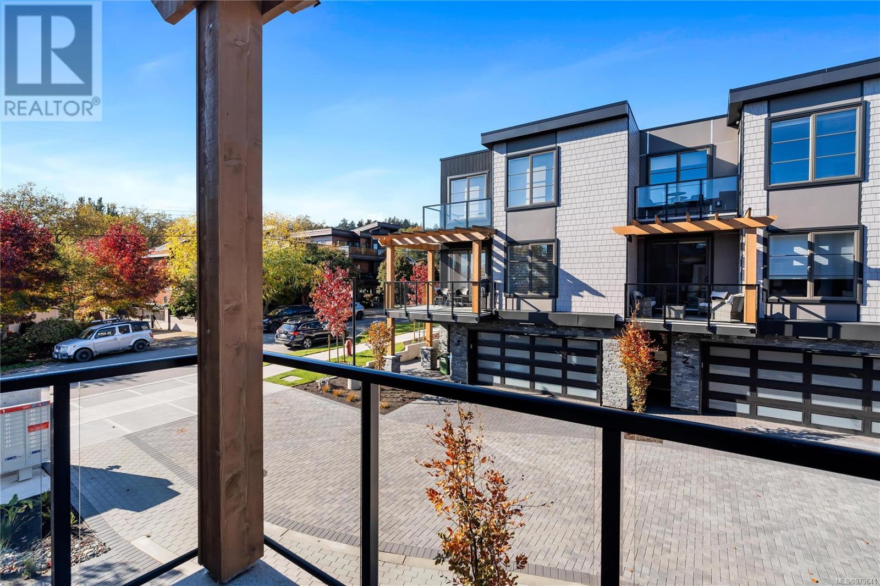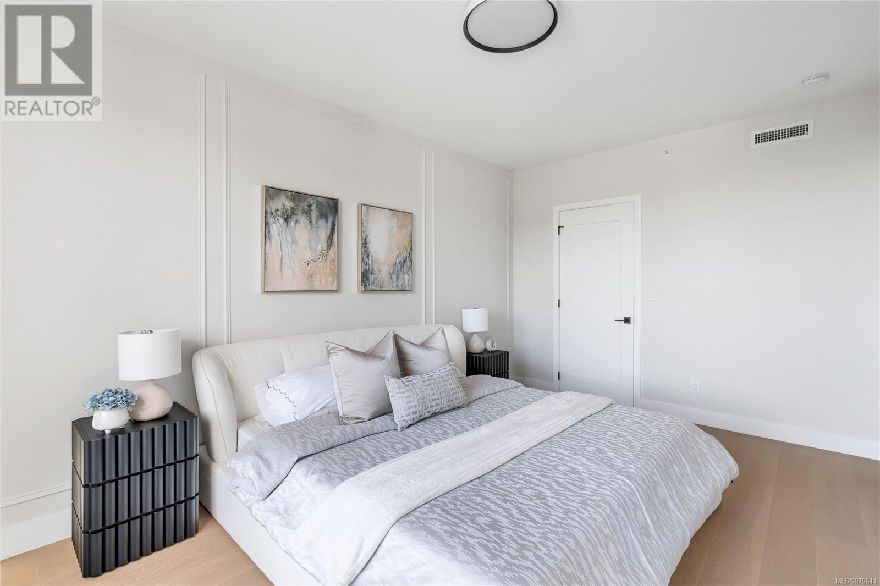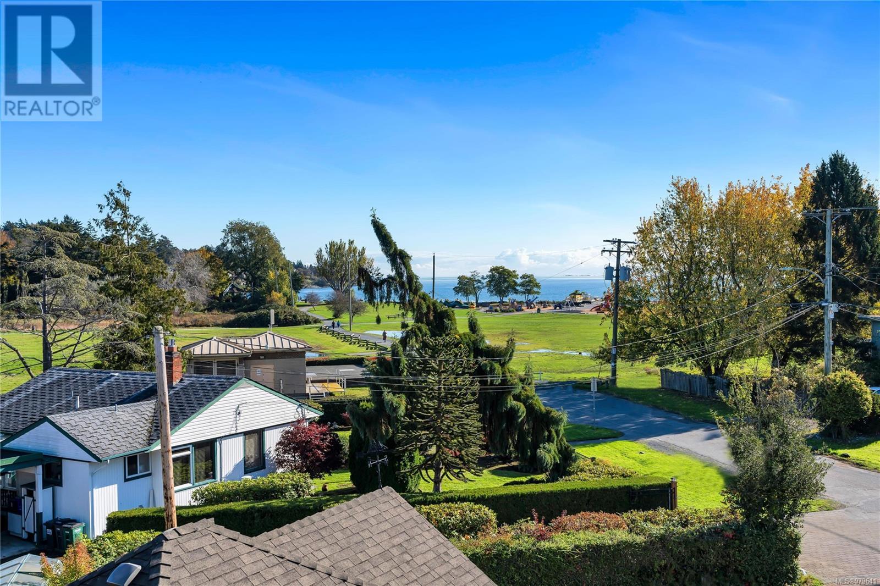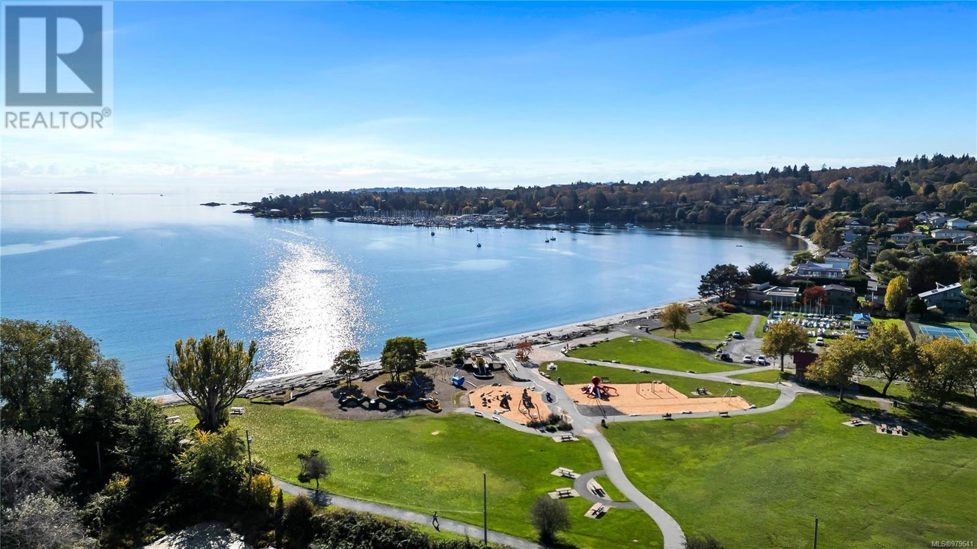12 2590 Penrhyn St Saanich, British Columbia V8N 1G3
$1,879,000Maintenance,
$381.62 Monthly
Maintenance,
$381.62 Monthly**OPEN SATURDAYS 1-3PM** Steps from the sand & surf in friendly Cadboro Bay Village is The Osprey. 14 modern townhomes designed for living life to the fullest in one of the most scenic and walkable neighbourhoods in Greater Victoria. Each distinct floor plan offers an expansive living room, dining room and kitchen on the main level & two large top-floor bedrooms with views of the ocean or surrounding village. Primary bedroom boasts a large 5 pce ensuite, large walk-in closet and balcony. An additional ground floor flex room provides with closet endless opportunities for guest space plus private bathroom. Designed for comfort with engineered flooring throughout, large windows & custom millwork w/ designer hardware. Luxurious kitchen with European appliance package & quartz waterfall countertop. Energy efficient heat pump & gas on demand hot water. #12 features some water views, double garage & private yard space. Built by award winning GT Mann Contracting, MOVE-IN NOW! (id:46227)
Open House
This property has open houses!
1:00 pm
Ends at:3:00 pm
Property Details
| MLS® Number | 979641 |
| Property Type | Single Family |
| Neigbourhood | Cadboro Bay |
| Community Name | The Promenade |
| Community Features | Pets Allowed With Restrictions, Family Oriented |
| Parking Space Total | 2 |
| Plan | Eps10090 |
Building
| Bathroom Total | 4 |
| Bedrooms Total | 3 |
| Constructed Date | 2024 |
| Cooling Type | Air Conditioned |
| Fireplace Present | Yes |
| Fireplace Total | 1 |
| Heating Type | Heat Pump |
| Size Interior | 2214 Sqft |
| Total Finished Area | 2058 Sqft |
| Type | Row / Townhouse |
Land
| Acreage | No |
| Size Irregular | 2149 |
| Size Total | 2149 Sqft |
| Size Total Text | 2149 Sqft |
| Zoning Type | Multi-family |
Rooms
| Level | Type | Length | Width | Dimensions |
|---|---|---|---|---|
| Second Level | Balcony | 10'1 x 4'1 | ||
| Second Level | Bathroom | 3-Piece | ||
| Second Level | Bedroom | 13'10 x 10'6 | ||
| Second Level | Ensuite | 5-Piece | ||
| Second Level | Primary Bedroom | 10'8 x 16'4 | ||
| Lower Level | Bedroom | 12'6 x 12'5 | ||
| Lower Level | Bathroom | 3-Piece | ||
| Lower Level | Entrance | 4'2 x 12'10 | ||
| Main Level | Balcony | 10'5 x 7'6 | ||
| Main Level | Balcony | 9'1 x 6'6 | ||
| Main Level | Dining Room | 11'0 x 14'5 | ||
| Main Level | Living Room | 12'6 x 12'6 | ||
| Main Level | Bathroom | 2-Piece | ||
| Main Level | Kitchen | 13'10 x 15'3 |
https://www.realtor.ca/real-estate/27619503/12-2590-penrhyn-st-saanich-cadboro-bay






