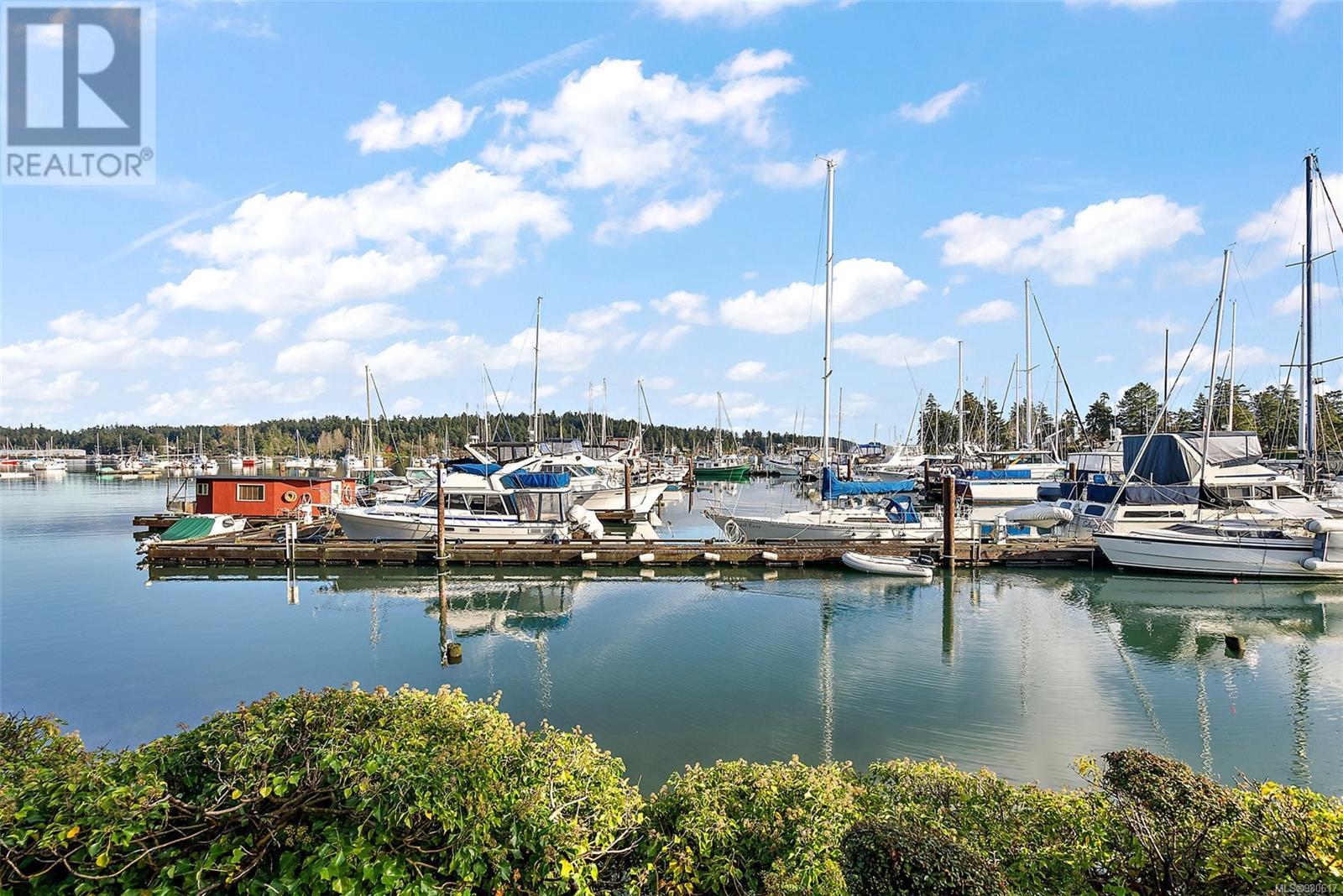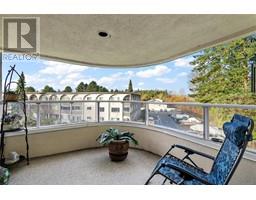12 2056 White Birch Rd Sidney, British Columbia V8M 1L1
$849,000Maintenance,
$770.84 Monthly
Maintenance,
$770.84 MonthlyWelcome to the Argosy! This spectacular waterfront 2 bed, 2 bath 1453 sq. ft. top floor, corner unit has it all! Stunning ocean views with a constantly changing outlook! This unit features skylights, large rooms and plenty of natural scenery! Fabulous spacious living room with electric fireplace, dining room, sunroom, studio area The large kitchen and laundry room/pantry provides plenty of space to bring along your whole kitchen, counter appliances and more. A large primary bedroom features an updated ensuite and shares the same views as the main living area. Bring along your pet: whether one dog or 2 cats, or a total number equalling 2! This unit comes with a storage unit and use of a workshop and underground secure parking. Professionally managed. The Argosy is fabulous 12 unit building with a 55 plus age restriction (one partner must be 55 +). Communal outside meeting space with BBQ area. Gate access to Lillian Hoffar Park, next door. Book your viewing today! Call Willy at 250 886 0612 or willy@willydunford.com. (id:46227)
Property Details
| MLS® Number | 980617 |
| Property Type | Single Family |
| Neigbourhood | Sidney South-East |
| Community Name | The Argosy |
| Community Features | Pets Allowed With Restrictions, Age Restrictions |
| Parking Space Total | 1 |
| Plan | Vis1570 |
Building
| Bathroom Total | 2 |
| Bedrooms Total | 2 |
| Constructed Date | 1987 |
| Cooling Type | None |
| Fireplace Present | Yes |
| Fireplace Total | 1 |
| Heating Fuel | Electric |
| Size Interior | 1553 Sqft |
| Total Finished Area | 1453 Sqft |
| Type | Apartment |
Land
| Acreage | No |
| Size Irregular | 1453 |
| Size Total | 1453 Sqft |
| Size Total Text | 1453 Sqft |
| Zoning Type | Multi-family |
Rooms
| Level | Type | Length | Width | Dimensions |
|---|---|---|---|---|
| Main Level | Bathroom | 4-Piece | ||
| Main Level | Balcony | 10 ft | 10 ft | 10 ft x 10 ft |
| Main Level | Sunroom | 20 ft | 5 ft | 20 ft x 5 ft |
| Main Level | Studio | 10 ft | 10 ft | 10 ft x 10 ft |
| Main Level | Bedroom | 10 ft | 13 ft | 10 ft x 13 ft |
| Main Level | Ensuite | 3-Piece | ||
| Main Level | Primary Bedroom | 11 ft | 15 ft | 11 ft x 15 ft |
| Main Level | Dining Room | 10 ft | 11 ft | 10 ft x 11 ft |
| Main Level | Living Room | 15 ft | 22 ft | 15 ft x 22 ft |
| Main Level | Laundry Room | 6 ft | 9 ft | 6 ft x 9 ft |
| Main Level | Kitchen | 11 ft | 12 ft | 11 ft x 12 ft |
| Main Level | Entrance | 5 ft | 12 ft | 5 ft x 12 ft |
https://www.realtor.ca/real-estate/27666539/12-2056-white-birch-rd-sidney-sidney-south-east




























































