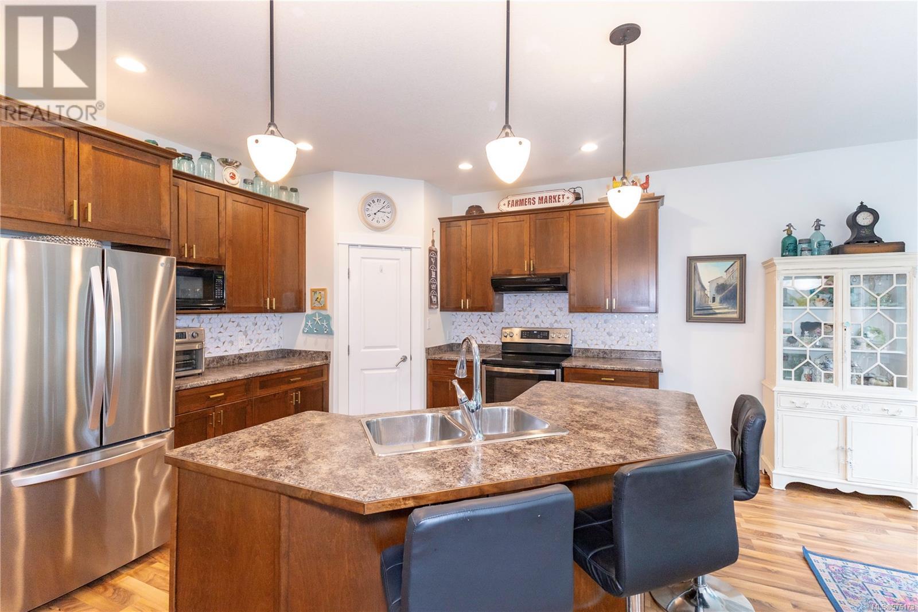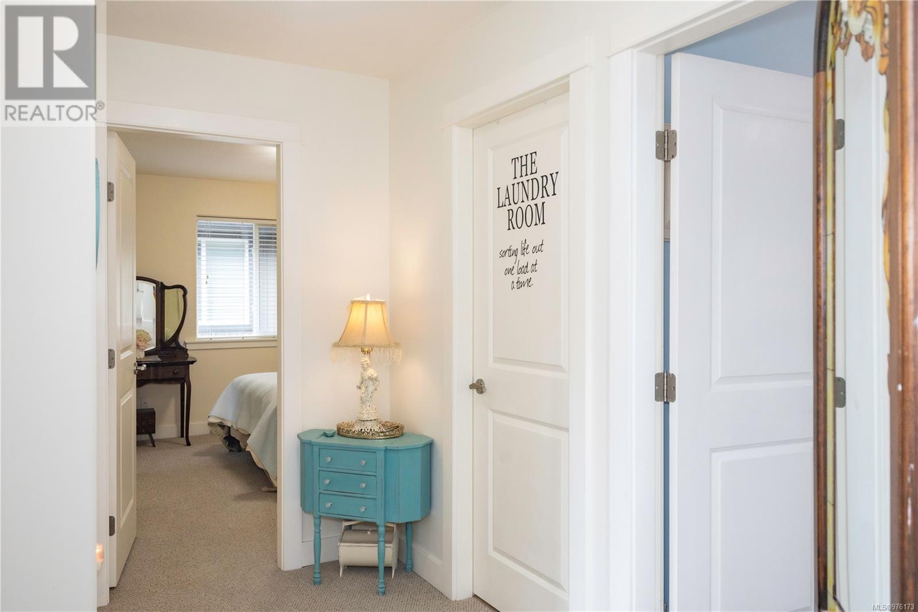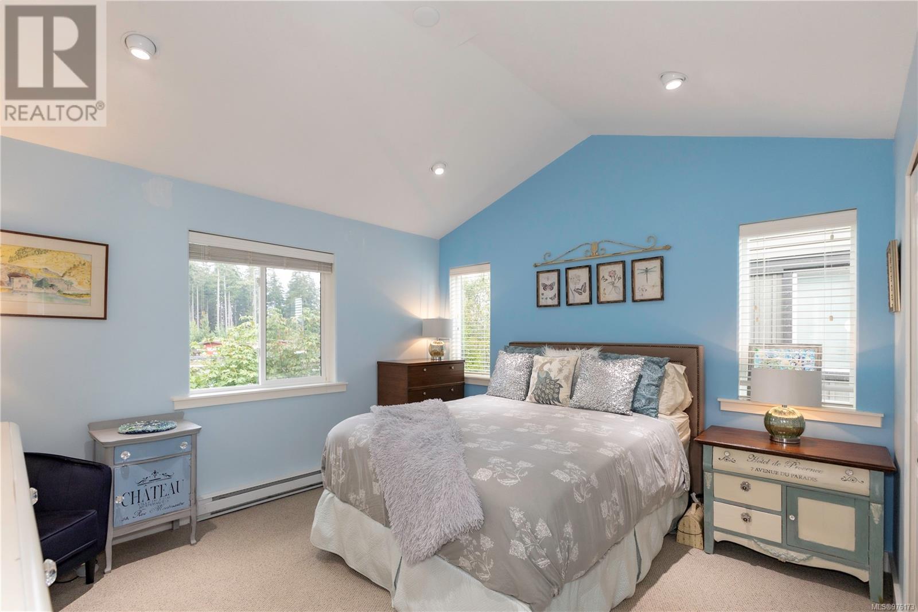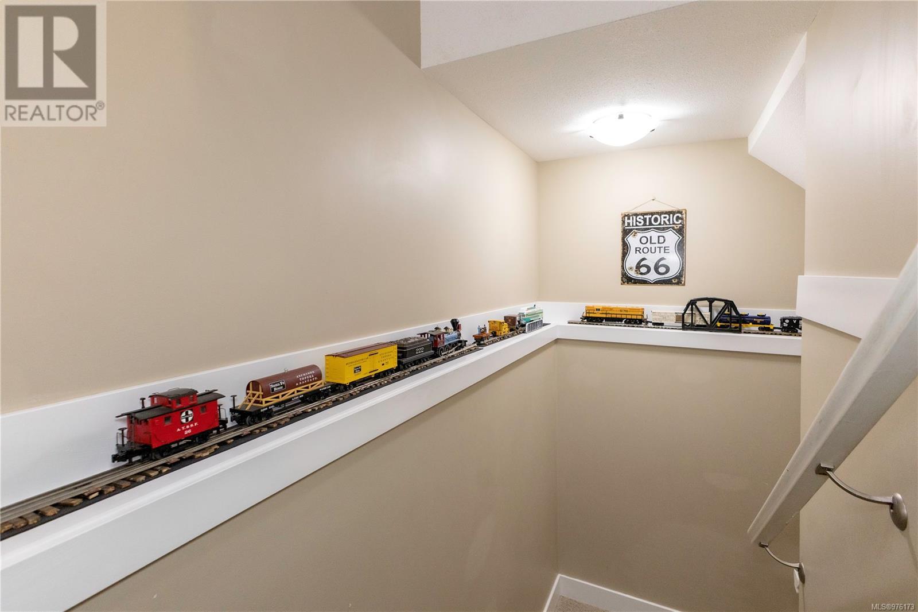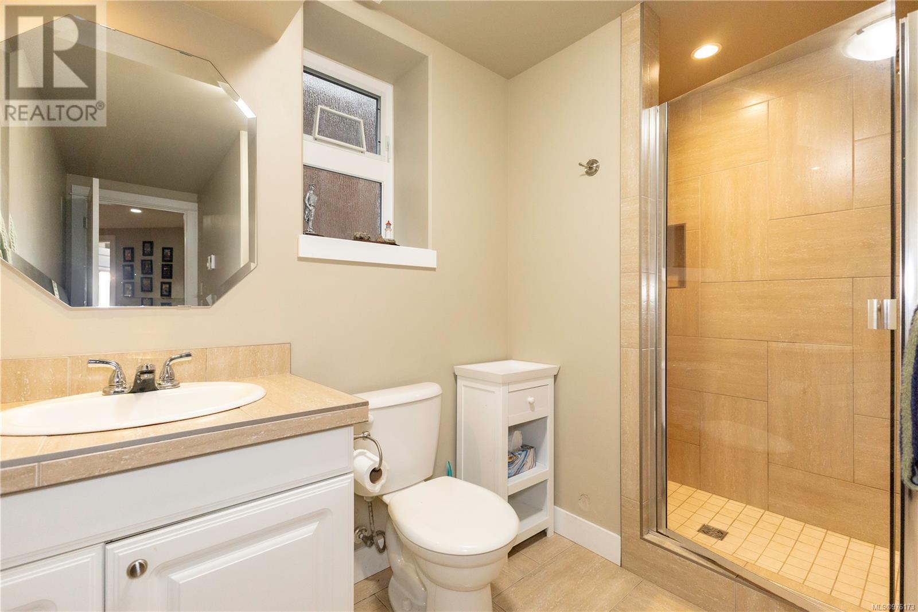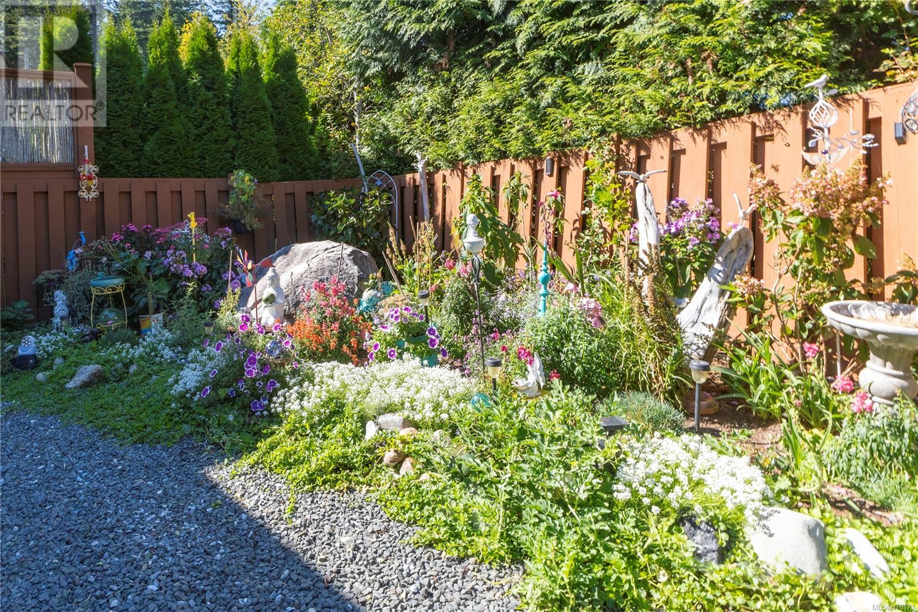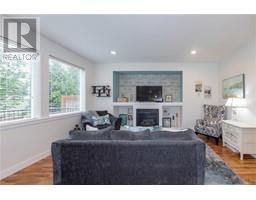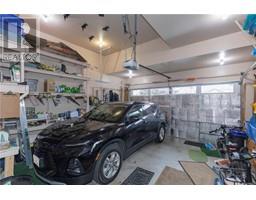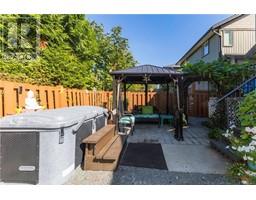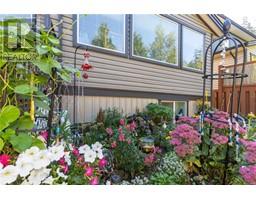12 2033 Varsity Landing Campbell River, British Columbia V9H 0B2
$714,000Maintenance,
$300 Monthly
Maintenance,
$300 MonthlyAttractive modern design, 2500+ sq ft, 5 bed, 3.5 bath home has plenty of room for your whole family. The main level features a spacious living room, gas fireplace, plenty of natural light & open concept into the beautiful kitchen with island & pantry. Upstairs features the primary bedroom with vaulted ceilings, ensuite with 5 ft walk in shower. Two additional bedrooms joined by a full jack and jill bathroom. The lower level features two additional bedrooms and 3pc bath with a custom tiled shower make a great level for teenagers (the second basement bedroom is large enough to be used as a family room). Gorgeous, fully fenced backyard with pergola. Double garage has custom shelving. Bare land strata complex that allows pets (no size restriction) and low strata fees take care of the fences and front yard landscaping. Great location close to all amenities in Timberline village and all levels of schools and Beaver Lodge Lands trails. (id:46227)
Open House
This property has open houses!
12:30 pm
Ends at:2:00 pm
Come see this beautiful 3 storey home in willow point. Close to schools and shopping. Located in a quiet cul de sac. The perfect family home.
Property Details
| MLS® Number | 976173 |
| Property Type | Single Family |
| Neigbourhood | Willow Point |
| Community Features | Pets Allowed, Family Oriented |
| Features | Curb & Gutter, Level Lot, Private Setting, Other |
| Parking Space Total | 5 |
| Plan | Vis6417 |
Building
| Bathroom Total | 4 |
| Bedrooms Total | 5 |
| Architectural Style | Contemporary |
| Constructed Date | 2007 |
| Cooling Type | None |
| Fireplace Present | Yes |
| Fireplace Total | 1 |
| Heating Fuel | Electric |
| Heating Type | Baseboard Heaters |
| Size Interior | 2525 Sqft |
| Total Finished Area | 2525 Sqft |
| Type | House |
Land
| Access Type | Road Access |
| Acreage | No |
| Size Irregular | 4792 |
| Size Total | 4792 Sqft |
| Size Total Text | 4792 Sqft |
| Zoning Type | Multi-family |
Rooms
| Level | Type | Length | Width | Dimensions |
|---|---|---|---|---|
| Second Level | Bedroom | 12'1 x 11'0 | ||
| Second Level | Bathroom | 6'6 x 12'11 | ||
| Second Level | Bedroom | 12'5 x 12'6 | ||
| Second Level | Laundry Room | 5'1 x 7'7 | ||
| Second Level | Ensuite | 12'1 x 7'3 | ||
| Second Level | Primary Bedroom | 18'6 x 13'2 | ||
| Lower Level | Bedroom | 12'3 x 9'5 | ||
| Lower Level | Bathroom | 3-Piece | ||
| Lower Level | Bedroom | 11'8 x 13'6 | ||
| Lower Level | Storage | 5'9 x 5'10 | ||
| Main Level | Balcony | 14'6 x 7'11 | ||
| Main Level | Bathroom | 2-Piece | ||
| Main Level | Living Room | 13'1 x 15'7 | ||
| Main Level | Dining Room | 17'11 x 8'6 | ||
| Main Level | Kitchen | 19'9 x 15'10 |
https://www.realtor.ca/real-estate/27421565/12-2033-varsity-landing-campbell-river-willow-point










