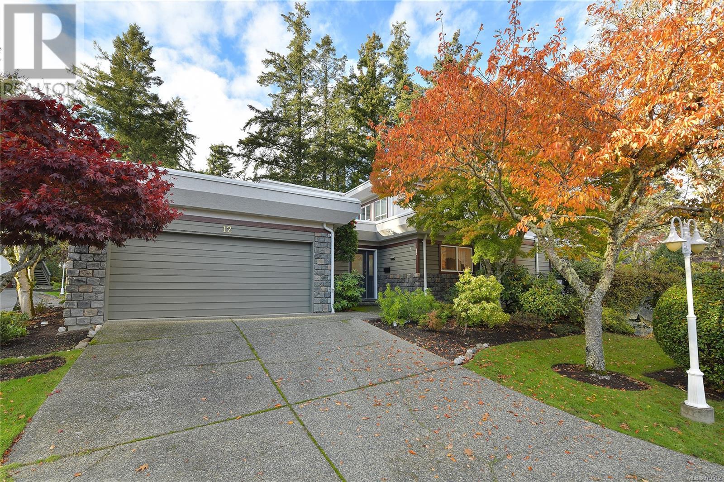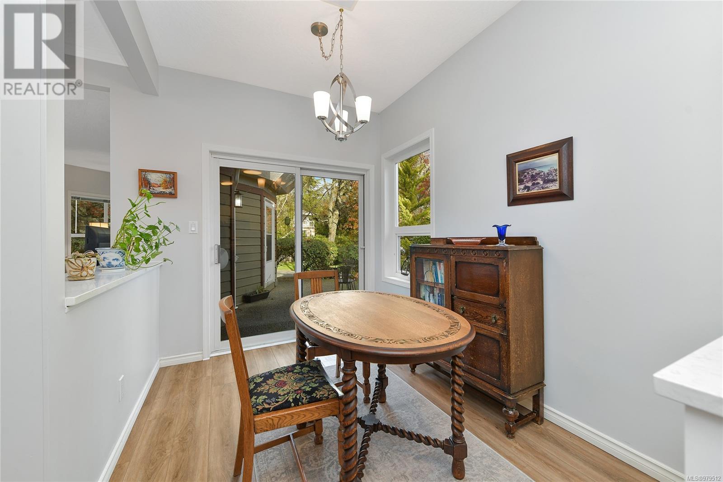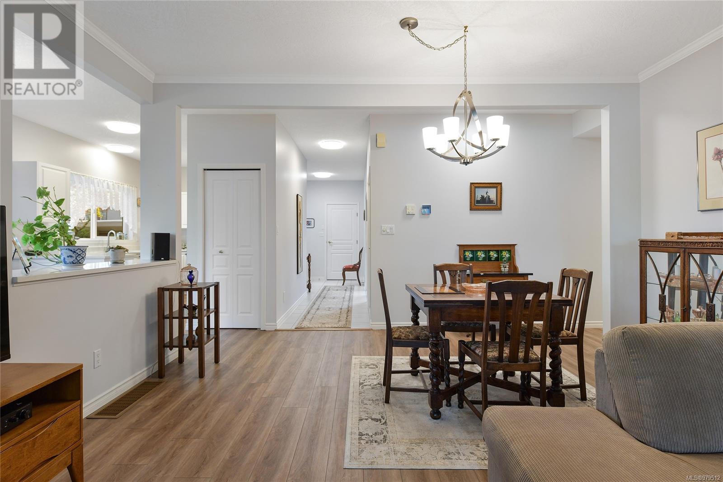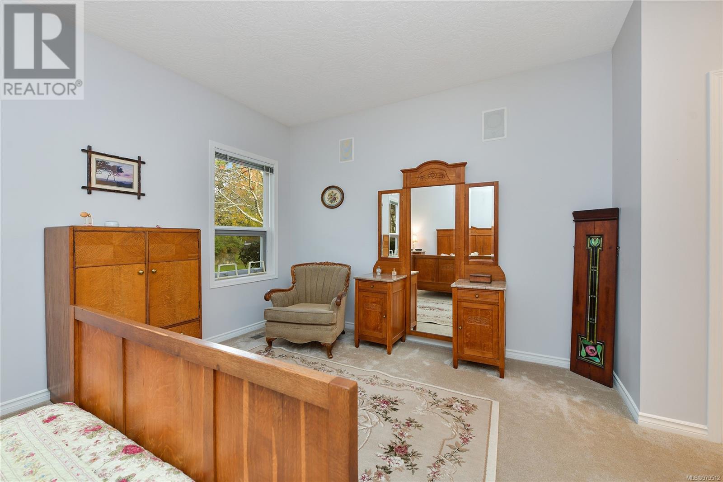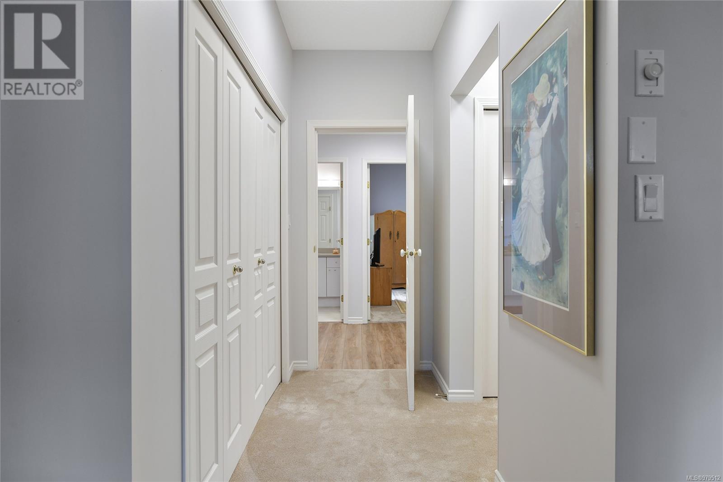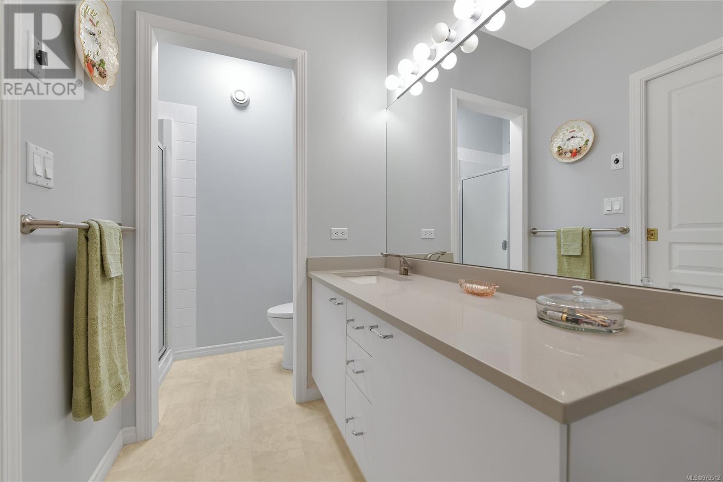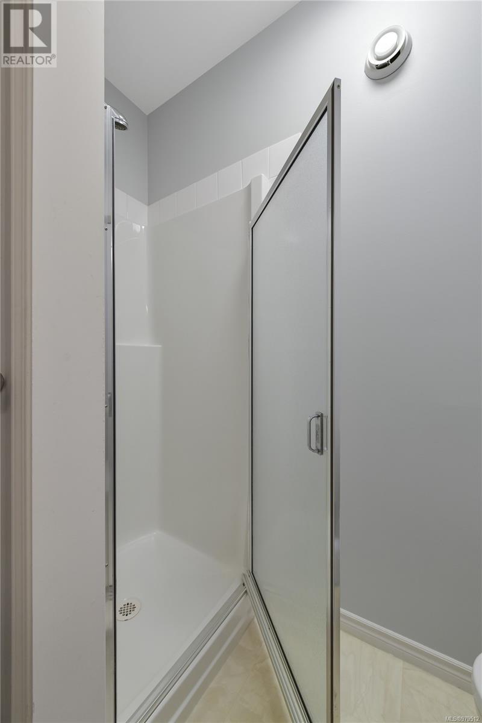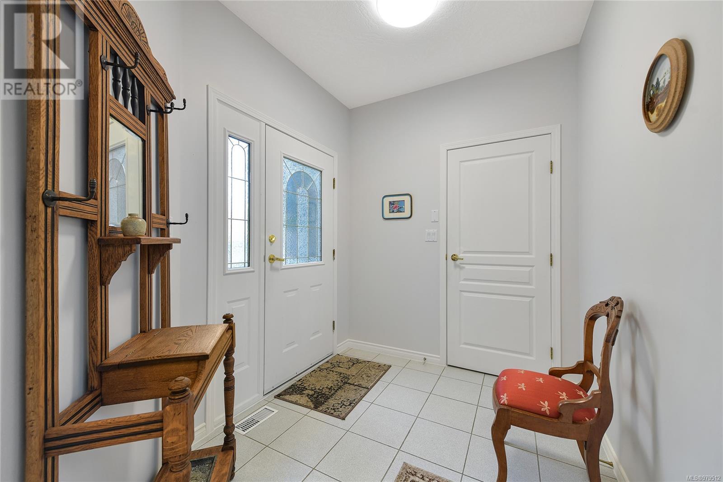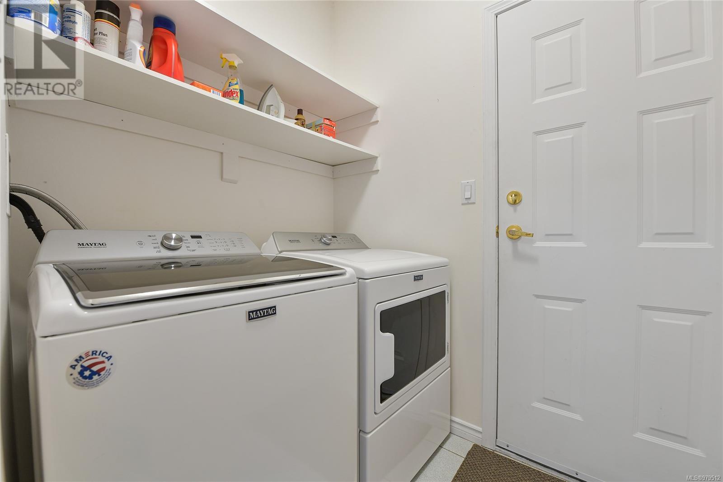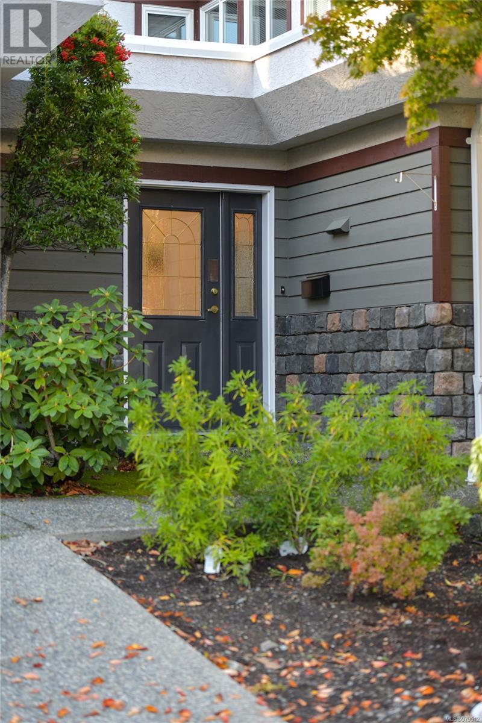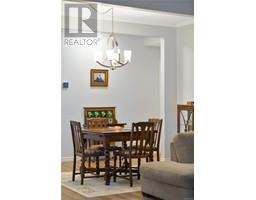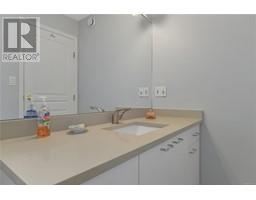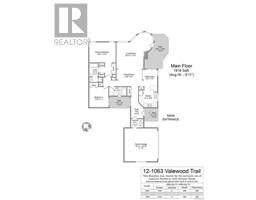2 Bedroom
2 Bathroom
1512 sqft
Fireplace
Air Conditioned
Forced Air, Heat Pump
$998,500Maintenance,
$360 Monthly
Elegant single-floor living in the prestigious Broadmead area! Nestled in a park-like setting, this beautiful townhome offers the perfect blend of style and functionality. The spacious layout includes 2 bedrooms, 2 bathrooms, and a bright open-plan kitchen, dining, and living area. The updated kitchen with eating space features ample stone countertops and stainless steel appliances. Recent upgrades add to the home's appeal including a new highly efficient heat pump and realistic electric fireplace, renewed air exchanger, and fresh finishes throughout. The spacious primary bedroom provides a walk-through closet leading to a lovely 4-piece ensuite with jetted tub. New luxury vinyl plank flooring in the main area and carpets in the bedrooms create a modern, welcoming feel. Abundant natural light pours in from multiple windows and two private patios offer an outdoor retreat. Additional conveniences include a dry crawlspace for storage, a double car garage, and stand alone driveway parking. Located within a small, well-maintained 19-unit complex, this home is close to walking trails at Rithets Bog Park, Broadmead Village, Elk/Beaver Lakes, and Commonwealth Pool. Don't miss your chance to own in this sought-after neighborhood, where units rarely last long! (id:46227)
Property Details
|
MLS® Number
|
979512 |
|
Property Type
|
Single Family |
|
Neigbourhood
|
Broadmead |
|
Community Name
|
Woodcroft Grove |
|
Community Features
|
Pets Allowed, Family Oriented |
|
Features
|
Private Setting, Other |
|
Parking Space Total
|
2 |
|
Plan
|
Vis2681 |
|
Structure
|
Patio(s), Patio(s) |
Building
|
Bathroom Total
|
2 |
|
Bedrooms Total
|
2 |
|
Constructed Date
|
1994 |
|
Cooling Type
|
Air Conditioned |
|
Fireplace Present
|
Yes |
|
Fireplace Total
|
1 |
|
Heating Fuel
|
Natural Gas |
|
Heating Type
|
Forced Air, Heat Pump |
|
Size Interior
|
1512 Sqft |
|
Total Finished Area
|
1512 Sqft |
|
Type
|
Row / Townhouse |
Parking
Land
|
Acreage
|
No |
|
Size Irregular
|
2124 |
|
Size Total
|
2124 Sqft |
|
Size Total Text
|
2124 Sqft |
|
Zoning Type
|
Multi-family |
Rooms
| Level |
Type |
Length |
Width |
Dimensions |
|
Main Level |
Patio |
19 ft |
11 ft |
19 ft x 11 ft |
|
Main Level |
Patio |
6 ft |
12 ft |
6 ft x 12 ft |
|
Main Level |
Laundry Room |
5 ft |
7 ft |
5 ft x 7 ft |
|
Main Level |
Bathroom |
|
|
4-Piece |
|
Main Level |
Bedroom |
12 ft |
11 ft |
12 ft x 11 ft |
|
Main Level |
Ensuite |
|
|
5-Piece |
|
Main Level |
Primary Bedroom |
20 ft |
15 ft |
20 ft x 15 ft |
|
Main Level |
Living Room |
19 ft |
21 ft |
19 ft x 21 ft |
|
Main Level |
Dining Room |
7 ft |
16 ft |
7 ft x 16 ft |
|
Main Level |
Kitchen |
22 ft |
11 ft |
22 ft x 11 ft |
|
Main Level |
Entrance |
20 ft |
7 ft |
20 ft x 7 ft |
https://www.realtor.ca/real-estate/27595593/12-1063-valewood-trail-saanich-broadmead


