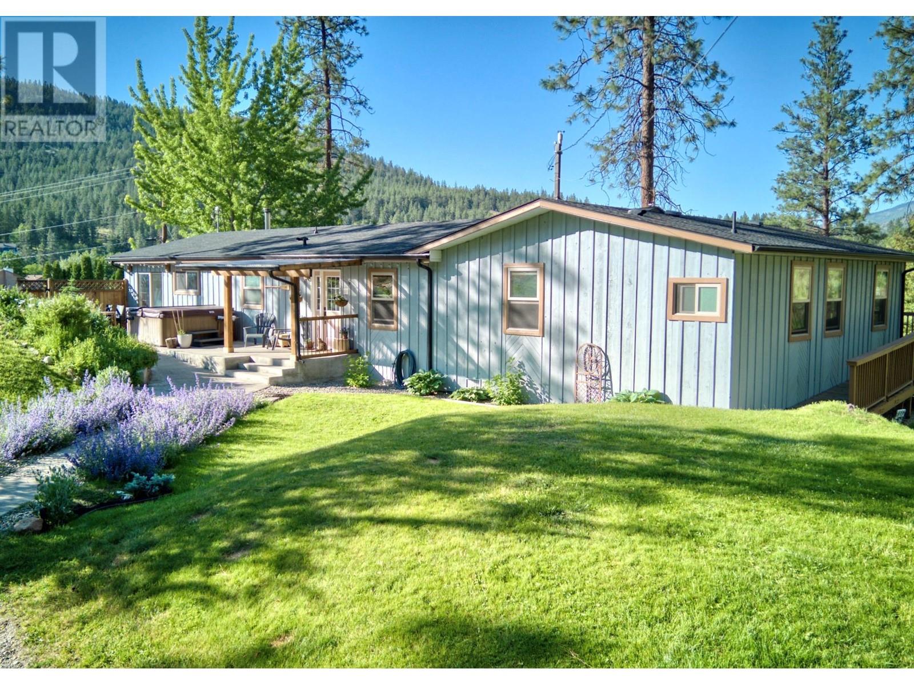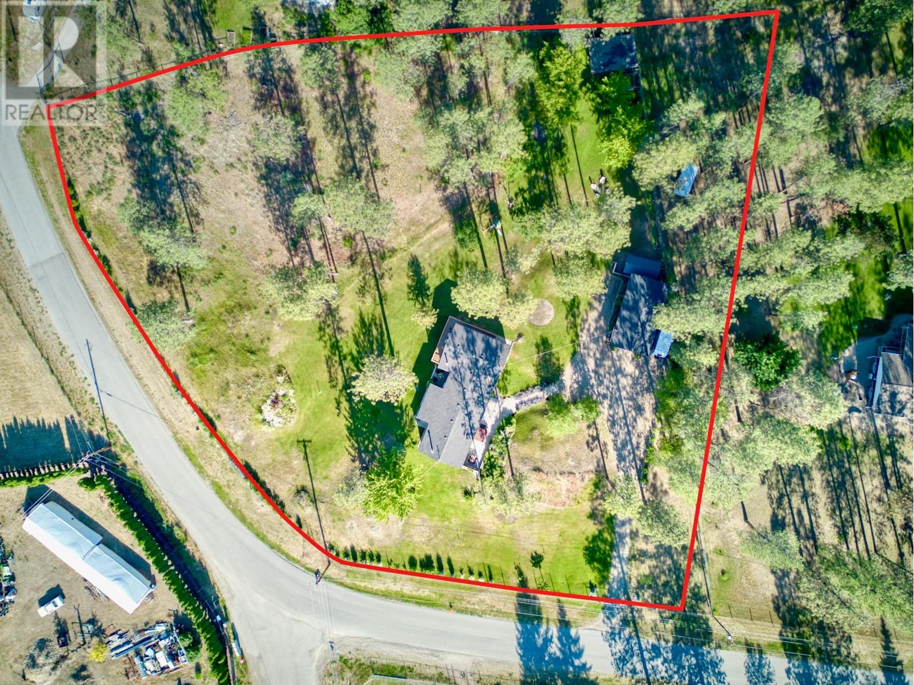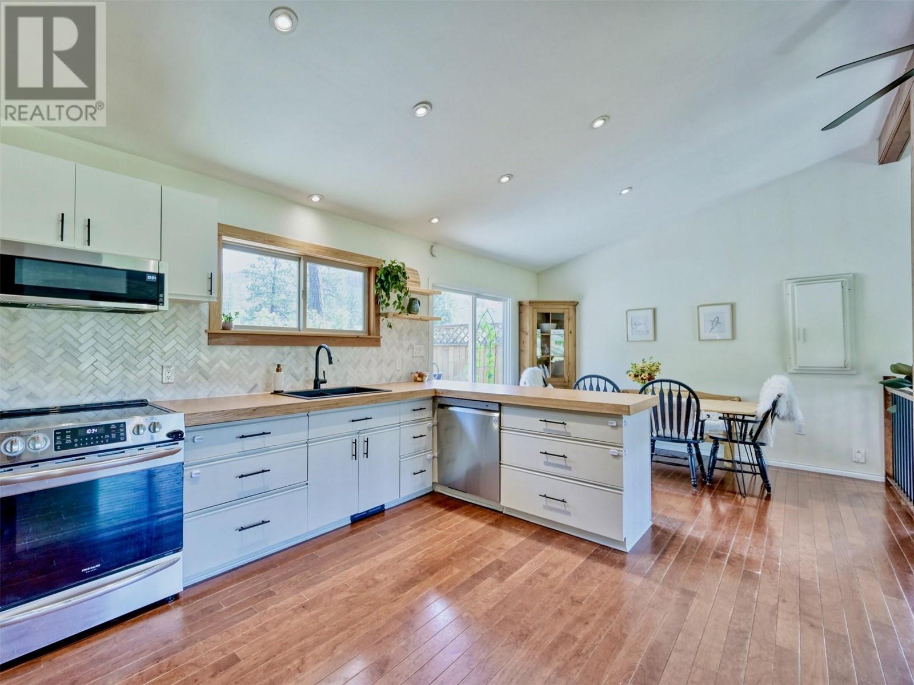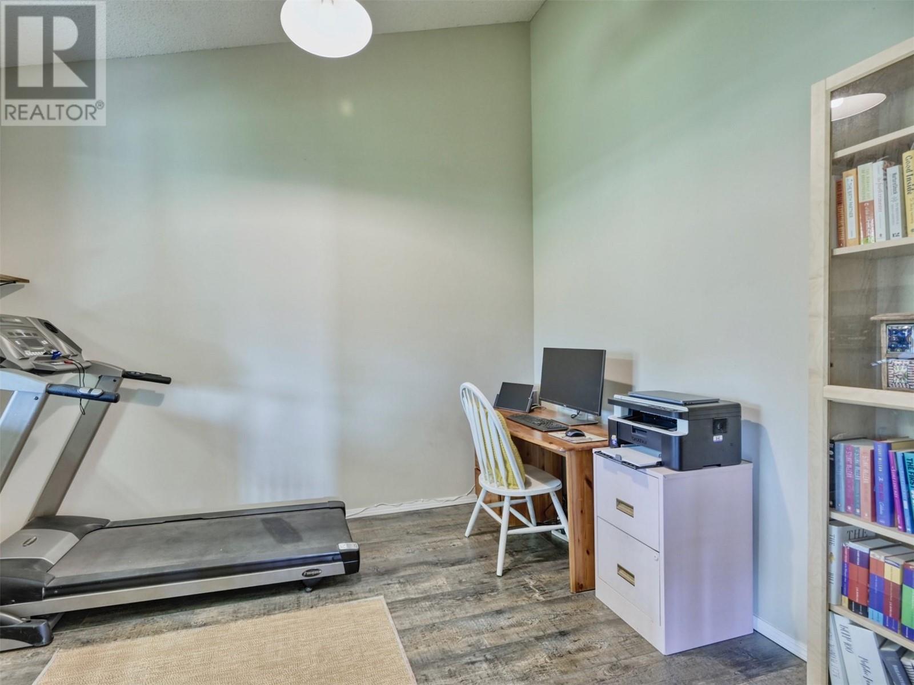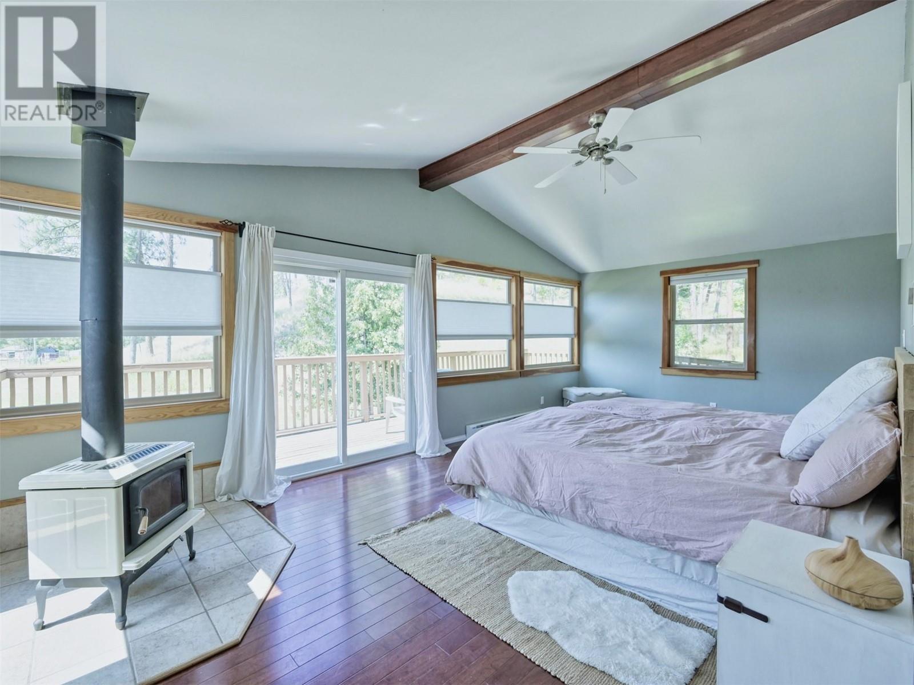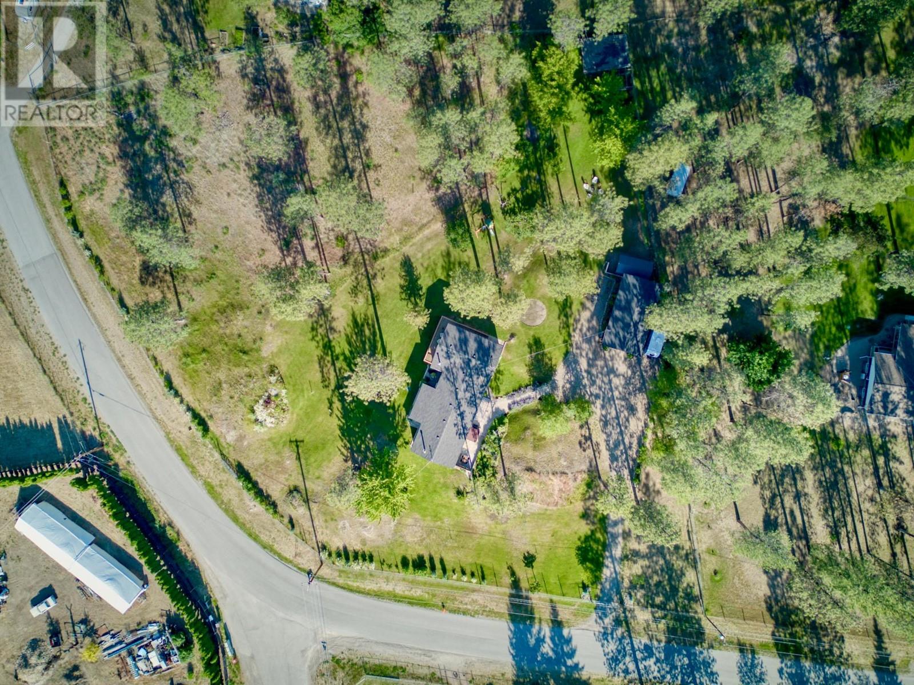3 Bedroom
2 Bathroom
2139 sqft
Ranch
Fireplace
Heat Pump, Wall Unit
Baseboard Heaters, Forced Air, See Remarks
Acreage
Wooded Area, Underground Sprinkler
$865,000
Welcome to your Okanagan haven! Nestled on a picturesque 2.12-acre corner lot, this property features a 2,000+ sq ft rancher and a 20x40 detached shop, perfect for all your projects and storage needs. Enjoy single-level living with 3 bedrooms, a versatile office/flex room, sunroom, 2 full baths, vaulted ceilings, and two cozy wood-burning fireplaces. The primary bedroom is a true retreat, boasting an XL ensuite with in-floor heating, a tiled walk-in shower, and a spacious walk-in closet. With a freshly painted exterior and easy-care landscaping, this home offers an oasis for both relaxation and entertaining—you'll never want to leave! The fully fenced property provides a safe place for your dogs, and ample space for your RV and toys. Outdoor living is a dream come true with a garden area, deck, and private patio. Whether you’re envisioning a hobby farm, or simply a peaceful retreat, this property delivers endless possibilities. BONUS: As a resident of the Willowbrook subdivision, you’ll enjoy shared ownership in the 478-acre Willowbrook Parkland, perfect for horseback riding and hiking ($25 yearly membership). Experience the best of rural living while being conveniently close to Oliver and Penticton (less than 25 min). On the school bus route, access to fiber optic and local fire service. All measurements are approx. buyers to verify if important. (id:46227)
Property Details
|
MLS® Number
|
10320825 |
|
Property Type
|
Single Family |
|
Neigbourhood
|
Oliver Rural |
|
Amenities Near By
|
Golf Nearby, Park, Recreation |
|
Community Features
|
Family Oriented, Rural Setting, Rentals Allowed |
|
Features
|
Private Setting, Treed, Corner Site |
|
Parking Space Total
|
4 |
|
View Type
|
Mountain View |
Building
|
Bathroom Total
|
2 |
|
Bedrooms Total
|
3 |
|
Appliances
|
Range, Refrigerator, Dryer, Washer, Water Softener |
|
Architectural Style
|
Ranch |
|
Basement Type
|
Crawl Space |
|
Constructed Date
|
1976 |
|
Construction Style Attachment
|
Detached |
|
Cooling Type
|
Heat Pump, Wall Unit |
|
Exterior Finish
|
Wood Siding |
|
Fireplace Present
|
Yes |
|
Fireplace Type
|
Free Standing Metal |
|
Flooring Type
|
Mixed Flooring |
|
Heating Fuel
|
Electric |
|
Heating Type
|
Baseboard Heaters, Forced Air, See Remarks |
|
Roof Material
|
Asphalt Shingle |
|
Roof Style
|
Unknown |
|
Stories Total
|
1 |
|
Size Interior
|
2139 Sqft |
|
Type
|
House |
|
Utility Water
|
Co-operative Well |
Parking
Land
|
Acreage
|
Yes |
|
Fence Type
|
Fence |
|
Land Amenities
|
Golf Nearby, Park, Recreation |
|
Landscape Features
|
Wooded Area, Underground Sprinkler |
|
Sewer
|
Septic Tank |
|
Size Irregular
|
2.12 |
|
Size Total
|
2.12 Ac|1 - 5 Acres |
|
Size Total Text
|
2.12 Ac|1 - 5 Acres |
|
Zoning Type
|
Unknown |
Rooms
| Level |
Type |
Length |
Width |
Dimensions |
|
Main Level |
Sunroom |
|
|
7'7'' x 18'3'' |
|
Main Level |
Office |
|
|
11'7'' x 9' |
|
Main Level |
Primary Bedroom |
|
|
23'8'' x 11'5'' |
|
Main Level |
Living Room |
|
|
11'9'' x 26'4'' |
|
Main Level |
Laundry Room |
|
|
7'8'' x 9'4'' |
|
Main Level |
Kitchen |
|
|
11'8'' x 14'11'' |
|
Main Level |
Dining Room |
|
|
11'7'' x 8'6'' |
|
Main Level |
Bedroom |
|
|
11'7'' x 13'4'' |
|
Main Level |
Bedroom |
|
|
11'8'' x 10' |
|
Main Level |
4pc Bathroom |
|
|
7'8'' x 7'6'' |
|
Main Level |
3pc Ensuite Bath |
|
|
19'4'' x 9'11'' |
https://www.realtor.ca/real-estate/27257080/1198-green-lake-road-oliver-oliver-rural


