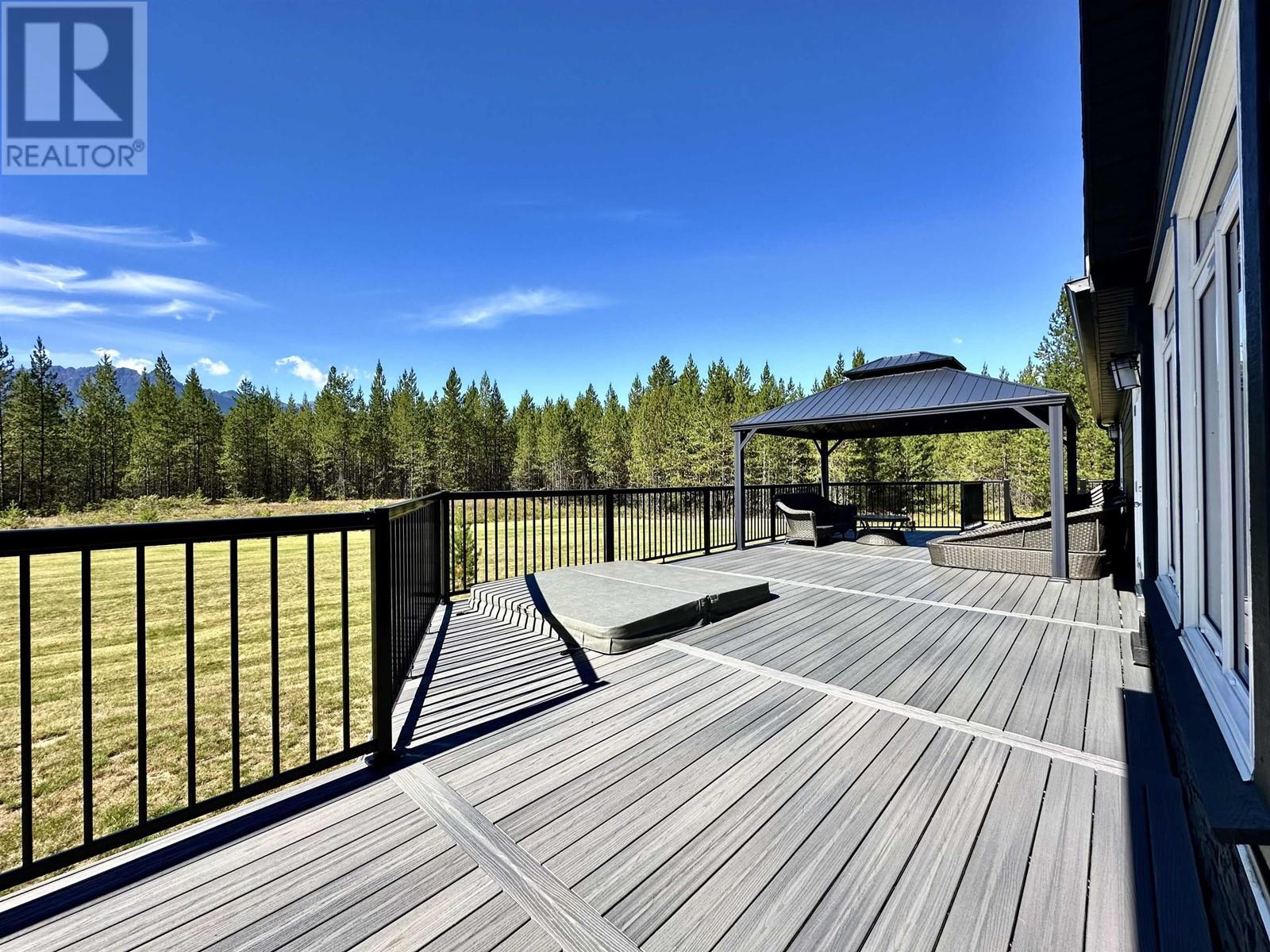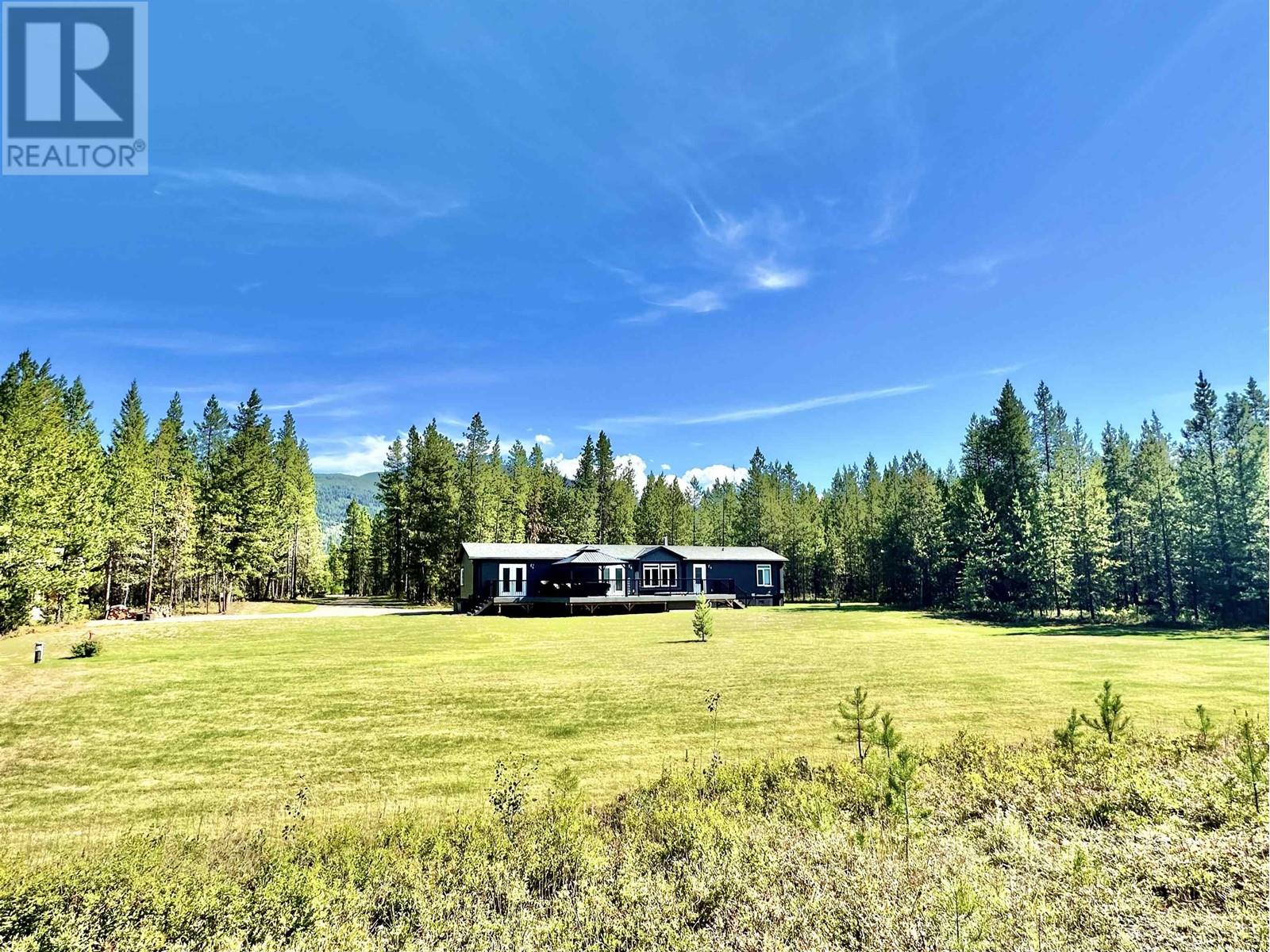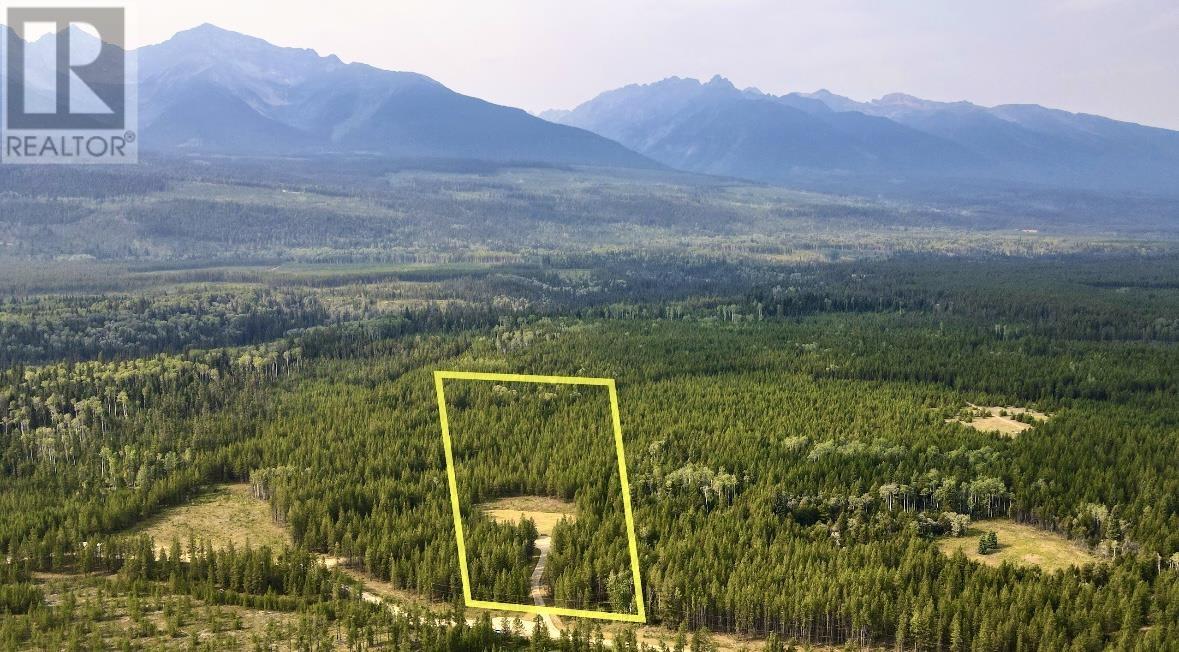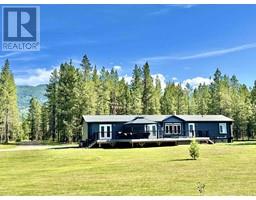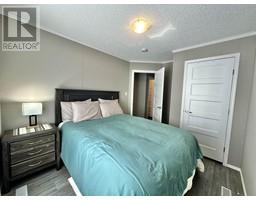3 Bedroom
2 Bathroom
1520 sqft
Central Air Conditioning
Forced Air
Acreage
$749,000
Tete Jaune acreage living at its finest! This 3 bed, 2 bath gorgeous 2021 home is located on 10 flat, usable acres with unobstructed views of the Cariboo Mountains. The open-concept layout features a full kitchen with sleek stainless-steel appliances flowing into a cozy living room with windows boasting the outside mountain vista all on one level for easy living. Step outside from either the dining rm or master bdrm onto the beautiful sundeck providing the perfect spot for relaxing or entertaining while soaking in the stunning mountain views! Additional highlights include A/C, a pantry & bar area off of the kitchen, hot tub, fibre cement siding and fiber on decking for zero maintenance for many years to come! Ideal for both personal enjoyment & as an investment. (id:46227)
Property Details
|
MLS® Number
|
R2924251 |
|
Property Type
|
Single Family |
|
Storage Type
|
Storage |
|
View Type
|
Mountain View |
Building
|
Bathroom Total
|
2 |
|
Bedrooms Total
|
3 |
|
Appliances
|
Washer, Dryer, Refrigerator, Stove, Dishwasher, Hot Tub |
|
Basement Type
|
None |
|
Constructed Date
|
2021 |
|
Construction Style Attachment
|
Detached |
|
Construction Style Other
|
Manufactured |
|
Cooling Type
|
Central Air Conditioning |
|
Fire Protection
|
Smoke Detectors |
|
Fixture
|
Drapes/window Coverings |
|
Foundation Type
|
Unknown, Wood |
|
Heating Fuel
|
Propane |
|
Heating Type
|
Forced Air |
|
Roof Material
|
Asphalt Shingle |
|
Roof Style
|
Conventional |
|
Stories Total
|
1 |
|
Size Interior
|
1520 Sqft |
|
Type
|
Manufactured Home/mobile |
|
Utility Water
|
Drilled Well |
Parking
Land
|
Acreage
|
Yes |
|
Size Irregular
|
10.12 |
|
Size Total
|
10.12 Ac |
|
Size Total Text
|
10.12 Ac |
Rooms
| Level |
Type |
Length |
Width |
Dimensions |
|
Main Level |
Foyer |
6 ft ,3 in |
13 ft ,1 in |
6 ft ,3 in x 13 ft ,1 in |
|
Main Level |
Kitchen |
14 ft ,1 in |
18 ft ,8 in |
14 ft ,1 in x 18 ft ,8 in |
|
Main Level |
Living Room |
12 ft ,6 in |
18 ft ,8 in |
12 ft ,6 in x 18 ft ,8 in |
|
Main Level |
Dining Nook |
6 ft |
6 ft ,6 in |
6 ft x 6 ft ,6 in |
|
Main Level |
Bedroom 2 |
9 ft ,1 in |
11 ft ,1 in |
9 ft ,1 in x 11 ft ,1 in |
|
Main Level |
Bedroom 3 |
9 ft ,1 in |
11 ft ,1 in |
9 ft ,1 in x 11 ft ,1 in |
|
Main Level |
Primary Bedroom |
13 ft ,3 in |
14 ft ,1 in |
13 ft ,3 in x 14 ft ,1 in |
|
Main Level |
Foyer |
3 ft ,2 in |
8 ft ,1 in |
3 ft ,2 in x 8 ft ,1 in |
https://www.realtor.ca/real-estate/27399406/11975-blackman-road-valemount





















