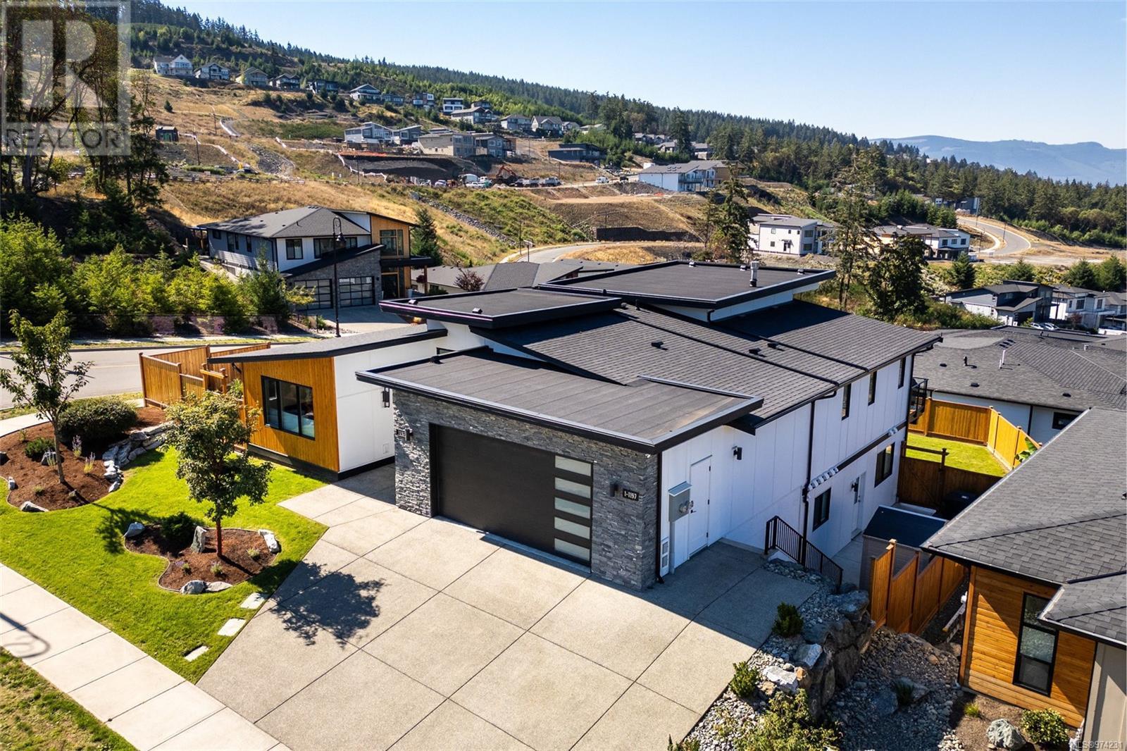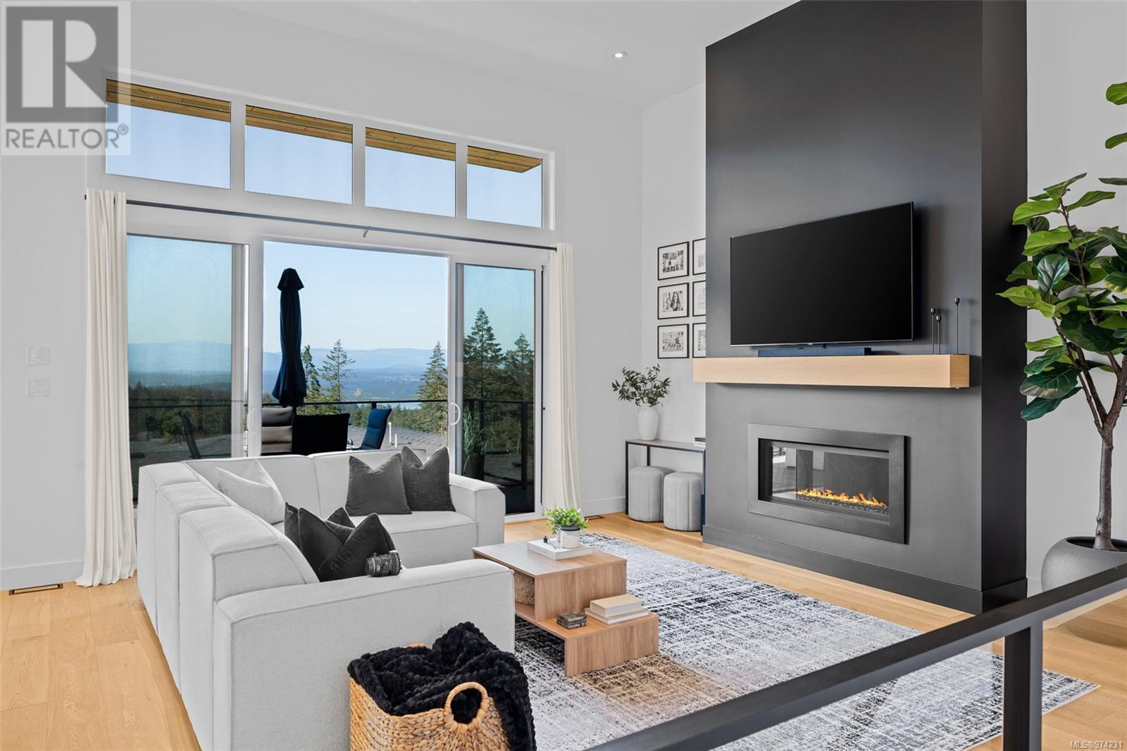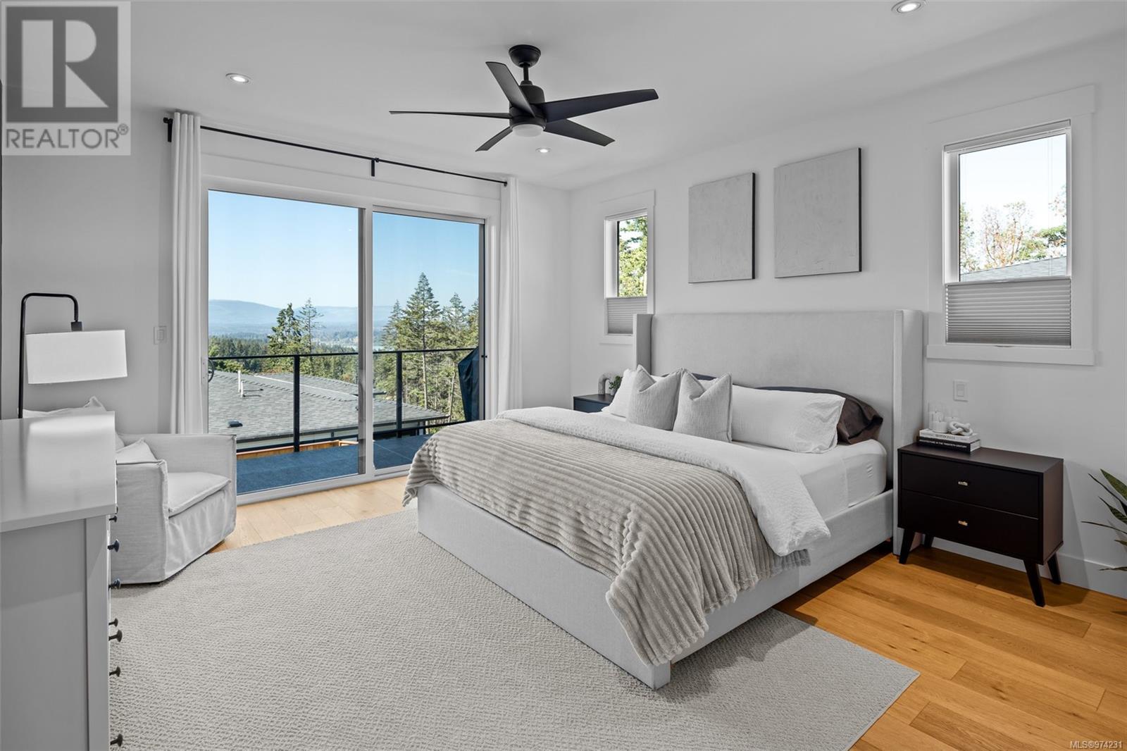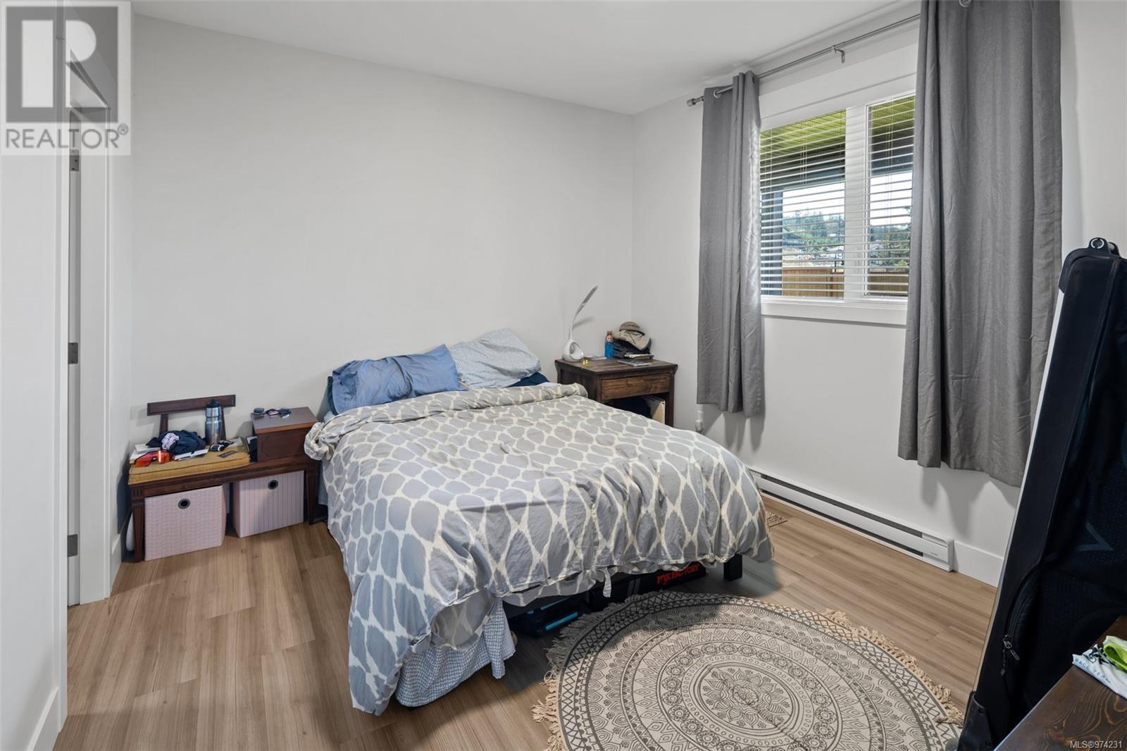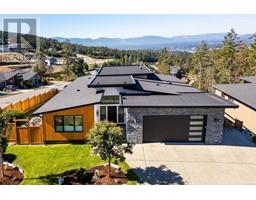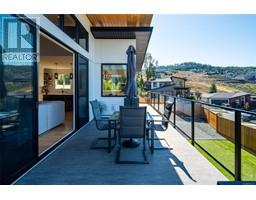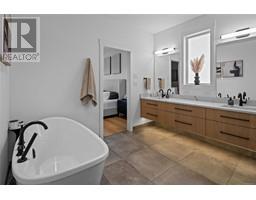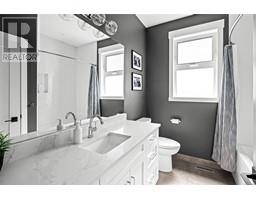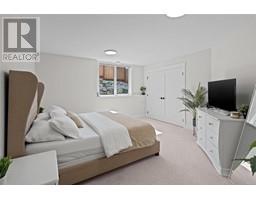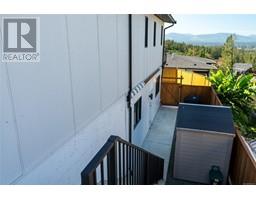5 Bedroom
4 Bathroom
4496 sqft
Westcoast
Fireplace
Air Conditioned, Central Air Conditioning
Forced Air
$1,430,000
This exceptional one-owner home was crafted by the builder with unparalleled quality in mind for the enjoyment of their own family. Spanning nearly 4,500 sq. ft. with 4 bedrooms, 3 baths & legal 1-bedroom suite. You’ll find meticulous details throughout from high-efficiency heating/cooling, Navien tankless hot water, engineered 8” hardwood, soaring 13’ ceilings & custom windows with breathtaking valley views. The open & spacious main floor boasts a stunning kitchen with a secret pantry, dining area & living room w/gas fireplace seamlessly flowing to a large deck. This level also offers 2 generous guest rooms, 4pc bath & the primary suite with a smart & functional layout & luxurious ensuite. The lower level is a haven for families with a rec room, additional bedroom, 4pc bath & soundproof theatre/gym, ready for your wet bar or kitchenette. An oversized garage & fully fenced landscaped & irrigated yard will help provide years of enjoyment for all ages. Full information package available. (id:46227)
Property Details
|
MLS® Number
|
974231 |
|
Property Type
|
Single Family |
|
Neigbourhood
|
East Duncan |
|
Features
|
Central Location, Corner Site, Other, Marine Oriented |
|
Parking Space Total
|
4 |
|
Plan
|
Epp99314 |
|
View Type
|
Lake View, Mountain View, Valley View |
Building
|
Bathroom Total
|
4 |
|
Bedrooms Total
|
5 |
|
Architectural Style
|
Westcoast |
|
Constructed Date
|
2020 |
|
Cooling Type
|
Air Conditioned, Central Air Conditioning |
|
Fireplace Present
|
Yes |
|
Fireplace Total
|
1 |
|
Heating Fuel
|
Natural Gas |
|
Heating Type
|
Forced Air |
|
Size Interior
|
4496 Sqft |
|
Total Finished Area
|
4281 Sqft |
|
Type
|
House |
Land
|
Access Type
|
Road Access |
|
Acreage
|
No |
|
Size Irregular
|
9583 |
|
Size Total
|
9583 Sqft |
|
Size Total Text
|
9583 Sqft |
|
Zoning Description
|
Cd18 |
|
Zoning Type
|
Residential |
Rooms
| Level |
Type |
Length |
Width |
Dimensions |
|
Lower Level |
Bedroom |
|
|
15'3 x 14'1 |
|
Lower Level |
Bathroom |
|
|
4-Piece |
|
Lower Level |
Laundry Room |
2 ft |
3 ft |
2 ft x 3 ft |
|
Lower Level |
Entrance |
|
|
10'2 x 5'9 |
|
Lower Level |
Media |
|
|
22'4 x 24'2 |
|
Lower Level |
Family Room |
|
|
14'1 x 26'2 |
|
Main Level |
Bathroom |
|
|
4-Piece |
|
Main Level |
Laundry Room |
11 ft |
8 ft |
11 ft x 8 ft |
|
Main Level |
Bedroom |
|
|
13'2 x 11'5 |
|
Main Level |
Bedroom |
13 ft |
|
13 ft x Measurements not available |
|
Main Level |
Ensuite |
|
|
5-Piece |
|
Main Level |
Primary Bedroom |
|
|
14'1 x 14'10 |
|
Main Level |
Living Room |
|
|
18'7 x 16'4 |
|
Main Level |
Dining Room |
13 ft |
|
13 ft x Measurements not available |
|
Main Level |
Pantry |
|
|
6'6 x 3'3 |
|
Main Level |
Kitchen |
|
|
13'4 x 13'7 |
|
Main Level |
Entrance |
|
|
9'5 x 10'2 |
|
Additional Accommodation |
Bathroom |
|
|
X |
|
Additional Accommodation |
Bedroom |
|
11 ft |
Measurements not available x 11 ft |
|
Additional Accommodation |
Living Room |
|
11 ft |
Measurements not available x 11 ft |
|
Additional Accommodation |
Kitchen |
|
11 ft |
Measurements not available x 11 ft |
https://www.realtor.ca/real-estate/27397230/1197-viewtop-rd-duncan-east-duncan





