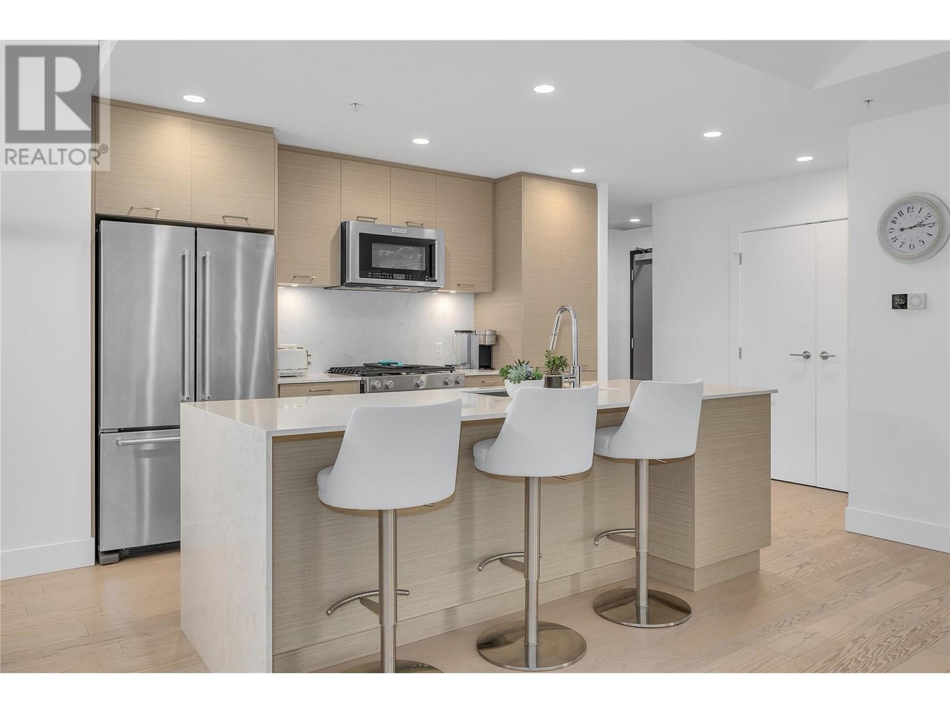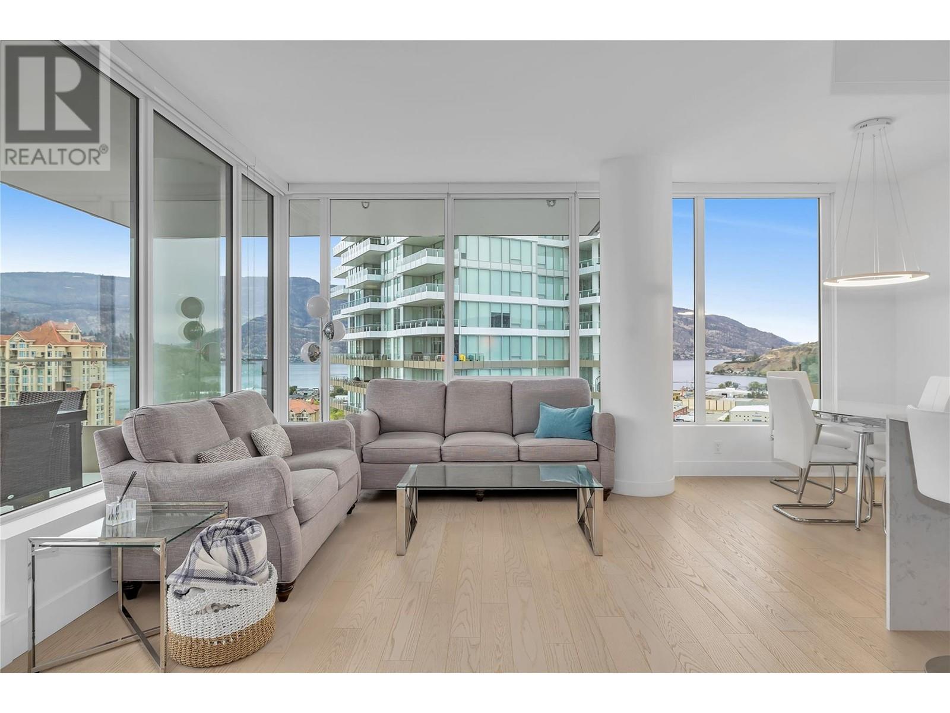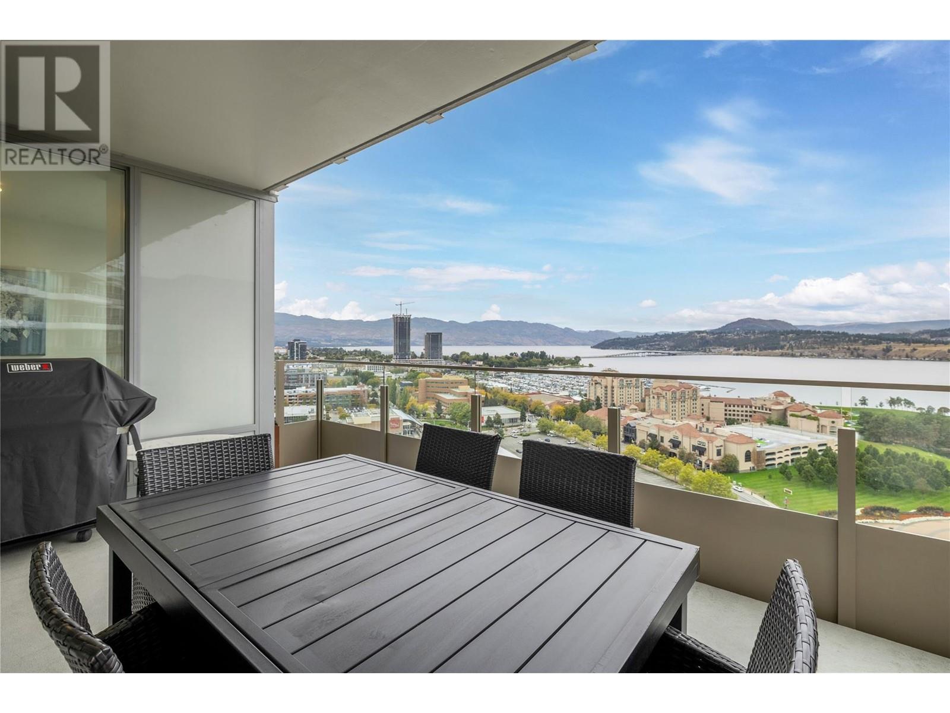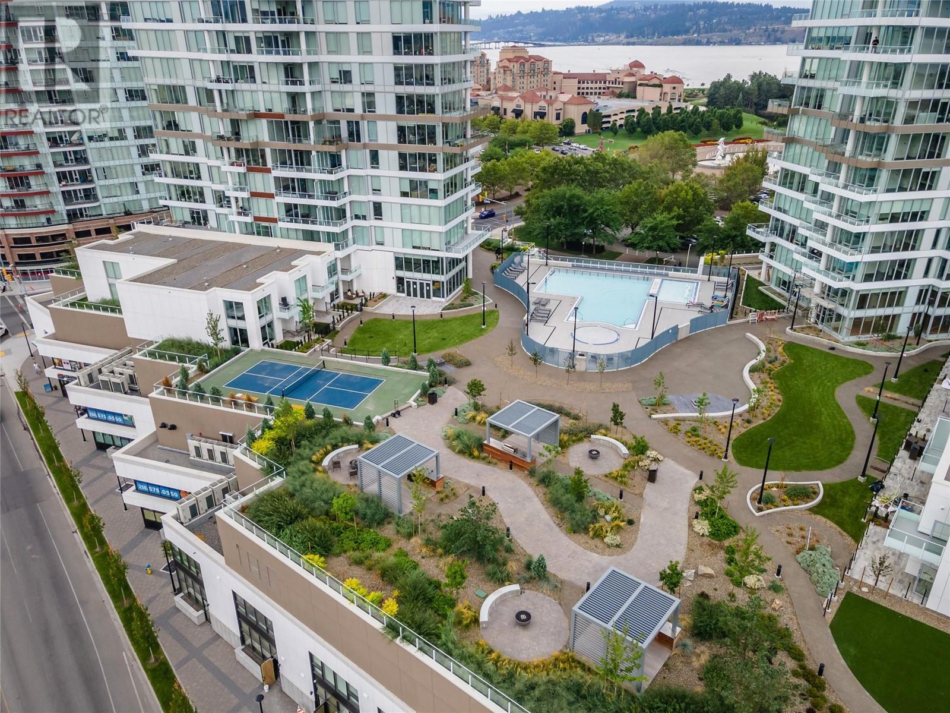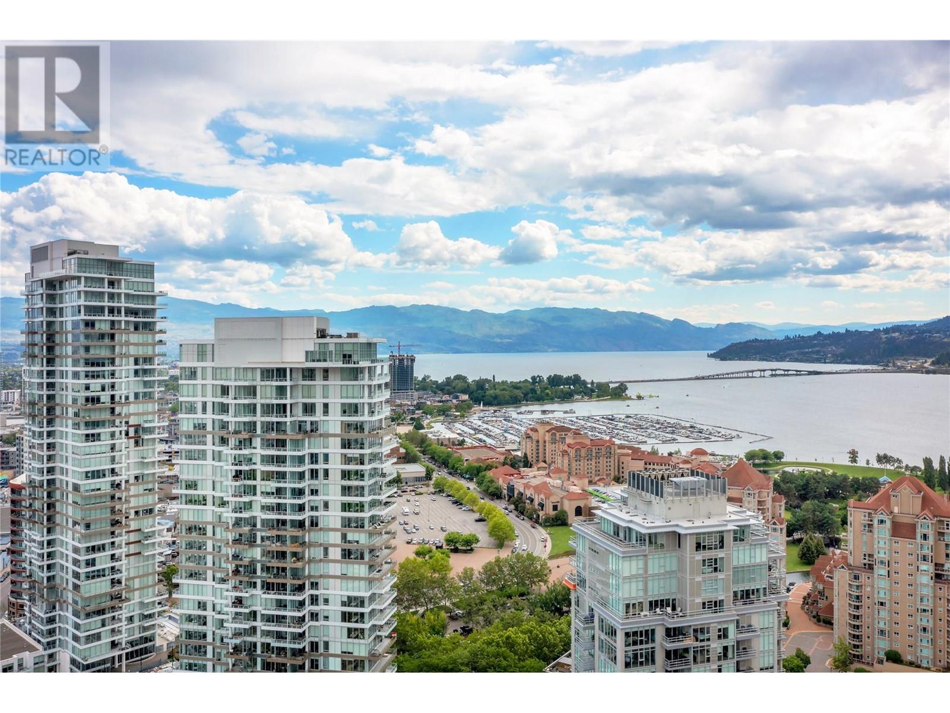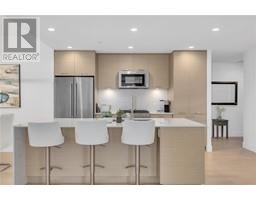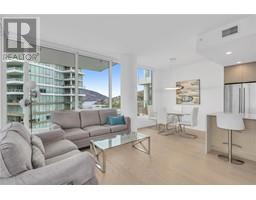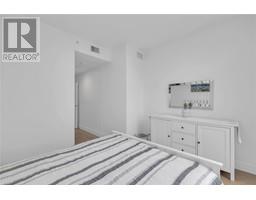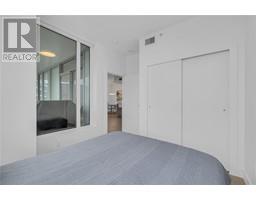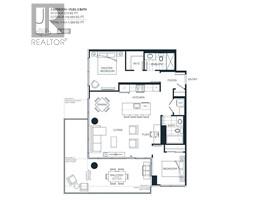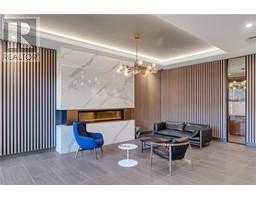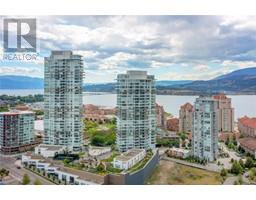2 Bedroom
2 Bathroom
975 sqft
Inground Pool, Outdoor Pool, Pool
Central Air Conditioning
Forced Air
$915,000Maintenance,
$562.62 Monthly
Welcome to panoramic lake and city views and luxury living at One Water in Kelowna! This stunning unit offers breathtaking views of Okanagan Lake, the bridge, mountains and the city from inside and out. Spacious balcony with endless views and room to entertain. Ultra modern finishes throughout including a stainless steel appliance package, window coverings, quartz counter tops and in-suite laundry. You will enjoy a state-of-the-art exercise room, a lap pool, hot tup and a second heated outdoor pool. Secure underground parking. Experience the best of Kelowna's vibrant lifestyle with this exceptional home, where comfort and sophistication meet in an unbelievable location. With restaurants right out your door, and a beautiful beach across the street... It is time to take in the Okanagan lifestyle today! (id:46227)
Property Details
|
MLS® Number
|
10325182 |
|
Property Type
|
Single Family |
|
Neigbourhood
|
Kelowna North |
|
Community Name
|
One Water |
|
Community Features
|
Recreational Facilities |
|
Features
|
One Balcony |
|
Parking Space Total
|
1 |
|
Pool Type
|
Inground Pool, Outdoor Pool, Pool |
|
Storage Type
|
Storage, Locker |
|
Structure
|
Clubhouse, Playground |
|
View Type
|
Unknown, City View, Lake View, Mountain View, View Of Water, View (panoramic) |
Building
|
Bathroom Total
|
2 |
|
Bedrooms Total
|
2 |
|
Amenities
|
Clubhouse, Recreation Centre, Whirlpool |
|
Appliances
|
Refrigerator, Dishwasher, Cooktop - Gas, Microwave, Washer & Dryer |
|
Constructed Date
|
2021 |
|
Cooling Type
|
Central Air Conditioning |
|
Exterior Finish
|
Stucco |
|
Heating Type
|
Forced Air |
|
Stories Total
|
1 |
|
Size Interior
|
975 Sqft |
|
Type
|
Apartment |
|
Utility Water
|
Municipal Water |
Parking
Land
|
Acreage
|
No |
|
Sewer
|
Municipal Sewage System |
|
Size Total Text
|
Under 1 Acre |
|
Zoning Type
|
Unknown |
Rooms
| Level |
Type |
Length |
Width |
Dimensions |
|
Main Level |
Full Bathroom |
|
|
Measurements not available |
|
Main Level |
Bedroom |
|
|
9' x 9' |
|
Main Level |
4pc Ensuite Bath |
|
|
Measurements not available |
|
Main Level |
Primary Bedroom |
|
|
14' x 11' |
|
Main Level |
Dining Room |
|
|
13'8'' x 7' |
|
Main Level |
Living Room |
|
|
13'8'' x 13'8'' |
|
Main Level |
Kitchen |
|
|
14'7'' x 9'2'' |
https://www.realtor.ca/real-estate/27499750/1191-sunset-street-unit-1905-kelowna-kelowna-north







