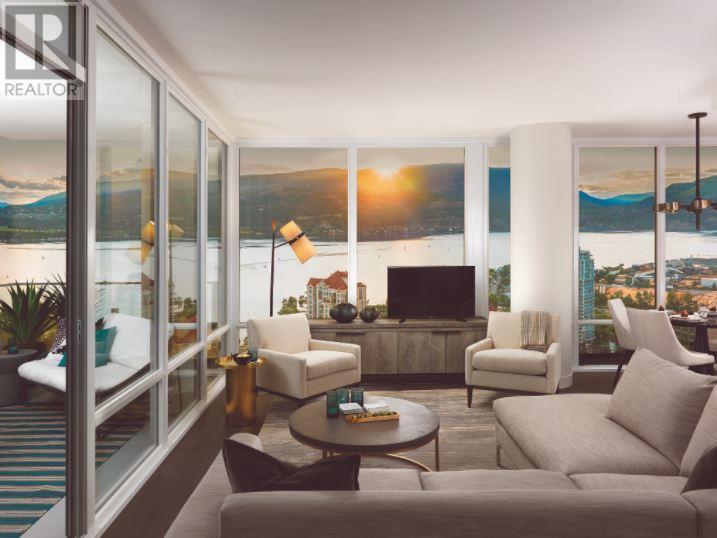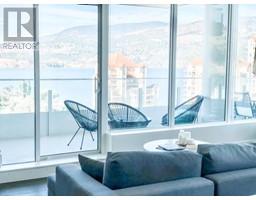1191 Sunset Drive Unit# 1505 Kelowna, British Columbia V1Y 0J4
2 Bedroom
2 Bathroom
975 sqft
Outdoor Pool
Central Air Conditioning
$865,000Maintenance, Heat, Ground Maintenance, Sewer, Water
$661.22 Monthly
Maintenance, Heat, Ground Maintenance, Sewer, Water
$661.22 MonthlyBeautiful 2 bed/2 bath, corner unit on the 15th floor with Southwest lake and mountain views. The unit boasts 9' ceilings with an expansive (344sf), wraparound patio with 180 degree views of the city, lake and mountains. Walkable to many shops, wineries, breweries, restaurants and more. Resort-style amenities include two pools, a hot tub, fire pits, bbqs, pickleball courts, gym, yoga room and more. One parking stall and storage locker included. (id:46227)
Property Details
| MLS® Number | 10313305 |
| Property Type | Single Family |
| Neigbourhood | Kelowna North |
| Community Name | One Water Street |
| Community Features | Pets Allowed |
| Features | Central Island, One Balcony |
| Parking Space Total | 1 |
| Pool Type | Outdoor Pool |
| Storage Type | Storage, Locker |
| View Type | City View, Lake View, Mountain View |
Building
| Bathroom Total | 2 |
| Bedrooms Total | 2 |
| Appliances | Refrigerator, Dishwasher, Dryer, Range - Gas, Washer, Oven - Built-in |
| Constructed Date | 2021 |
| Cooling Type | Central Air Conditioning |
| Fire Protection | Sprinkler System-fire |
| Heating Fuel | Electric |
| Stories Total | 1 |
| Size Interior | 975 Sqft |
| Type | Apartment |
| Utility Water | Municipal Water |
Parking
| Underground |
Land
| Acreage | No |
| Sewer | See Remarks |
| Size Total Text | Under 1 Acre |
| Zoning Type | Unknown |
Rooms
| Level | Type | Length | Width | Dimensions |
|---|---|---|---|---|
| Main Level | Other | 4' x 3' | ||
| Main Level | 4pc Bathroom | Measurements not available | ||
| Main Level | Laundry Room | 5' x 5' | ||
| Main Level | Bedroom | 9' x 9' | ||
| Main Level | Other | 4' x 3' | ||
| Main Level | 4pc Ensuite Bath | Measurements not available | ||
| Main Level | Primary Bedroom | 14' x 11' | ||
| Main Level | Kitchen | 14'7'' x 9'2'' | ||
| Main Level | Dining Room | 13'8'' x 7' | ||
| Main Level | Living Room | 13'8'' x 13'8'' |
https://www.realtor.ca/real-estate/26858152/1191-sunset-drive-unit-1505-kelowna-kelowna-north




















