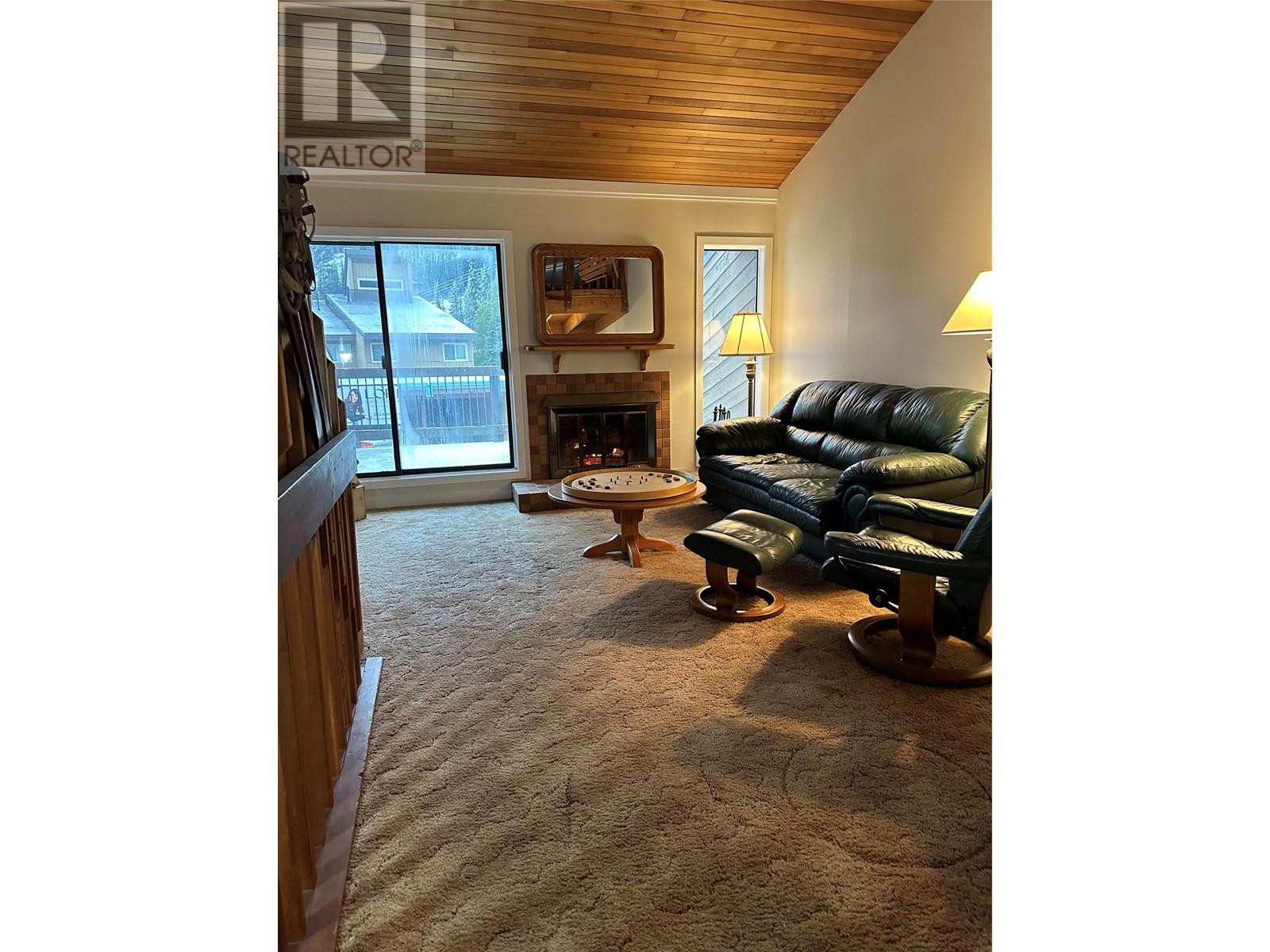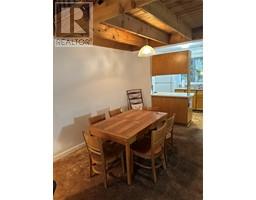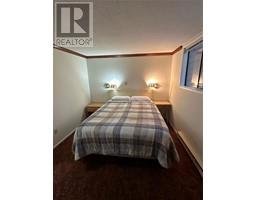2 Bedroom
2 Bathroom
1100 sqft
Fireplace
Baseboard Heaters, See Remarks
$399,000Maintenance,
$380.07 Monthly
An opportunity to kick back and relax at Apex Mountain Resort. Create your special family memories and enjoy all the activities Apex has to offer. This turnkey opportunity is fully furnished, and ready for you and the family to call home. Owners have recently painted the interior, giving a fresh new look and a blank canvass to create your style, the complex has a new roof installed this summer which the owners have already paid for. This end unit townhome has a family friendly open and warm living area, two bedrooms plus a sleeping loft, a Large bonus room currently used as a guest room with ski equipment storage and washer/dryer. Enjoy the warmth and comfort of a wood-burning fireplace a while taking in the beautiful mountain slope views. In the Spring enjoy those same slope views from your generous viewing deck. Easy access to ski in/ski out trail. Park your car for the weekend as it's only a short walk to the village center, hockey rink, and skating loop. With no age, pet, or rental restrictions, the potential for profit is limitless. All measurements are approximate. Call listing agent today for a viewing. Strata fee is $380.07 (id:46227)
Property Details
|
MLS® Number
|
10327330 |
|
Property Type
|
Single Family |
|
Neigbourhood
|
Penticton Apex |
|
Community Name
|
Strayhorse |
|
Amenities Near By
|
Recreation, Ski Area |
|
Community Features
|
Pets Allowed |
|
Parking Space Total
|
2 |
|
View Type
|
Mountain View |
Building
|
Bathroom Total
|
2 |
|
Bedrooms Total
|
2 |
|
Appliances
|
Range, Refrigerator, Dishwasher, Dryer, Washer |
|
Constructed Date
|
1981 |
|
Construction Style Attachment
|
Attached |
|
Exterior Finish
|
Wood Siding |
|
Fireplace Fuel
|
Wood |
|
Fireplace Present
|
Yes |
|
Fireplace Type
|
Conventional |
|
Half Bath Total
|
1 |
|
Heating Fuel
|
Electric |
|
Heating Type
|
Baseboard Heaters, See Remarks |
|
Roof Material
|
Steel |
|
Roof Style
|
Unknown |
|
Stories Total
|
3 |
|
Size Interior
|
1100 Sqft |
|
Type
|
Row / Townhouse |
|
Utility Water
|
See Remarks |
Parking
Land
|
Acreage
|
No |
|
Land Amenities
|
Recreation, Ski Area |
|
Sewer
|
Municipal Sewage System |
|
Size Total Text
|
Under 1 Acre |
|
Zoning Type
|
Unknown |
Rooms
| Level |
Type |
Length |
Width |
Dimensions |
|
Second Level |
2pc Bathroom |
|
|
Measurements not available |
|
Second Level |
Dining Room |
|
|
8' x 8' |
|
Second Level |
Living Room |
|
|
15' x 13' |
|
Second Level |
Kitchen |
|
|
9' x 7' |
|
Third Level |
Loft |
|
|
14' x 8' |
|
Main Level |
4pc Bathroom |
|
|
Measurements not available |
|
Main Level |
Other |
|
|
7'4'' x 4' |
|
Main Level |
Bedroom |
|
|
10' x 9' |
|
Main Level |
Primary Bedroom |
|
|
11' x 9' |
https://www.realtor.ca/real-estate/27606710/1191-apex-mountain-road-unit-40-penticton-penticton-apex




































