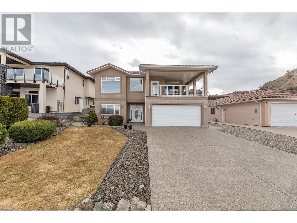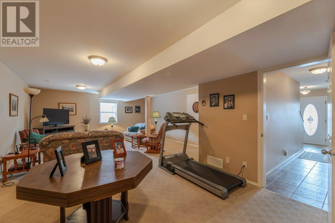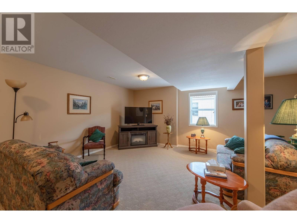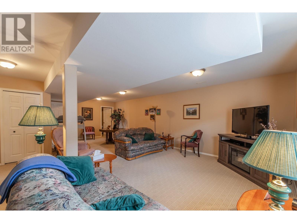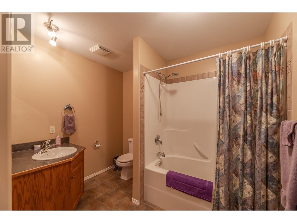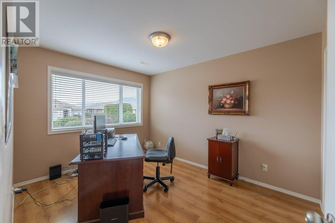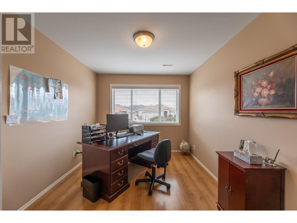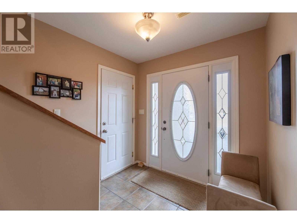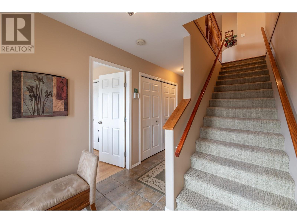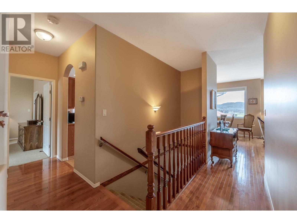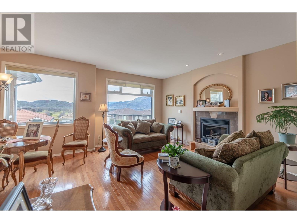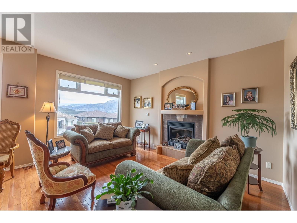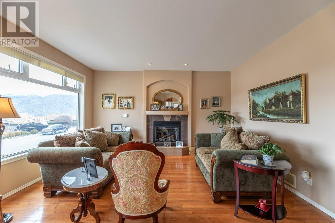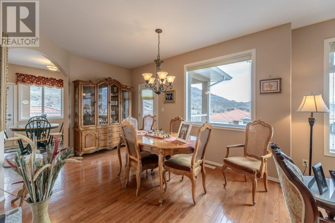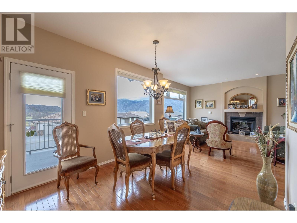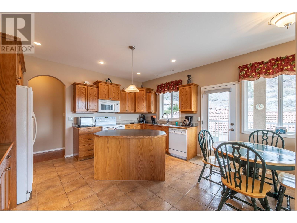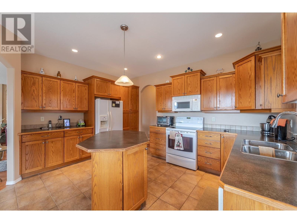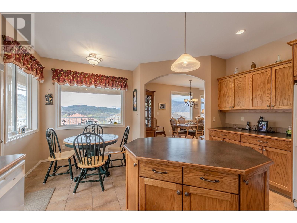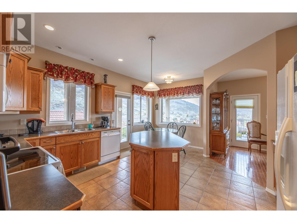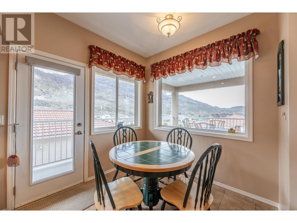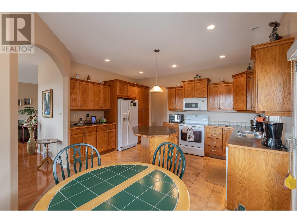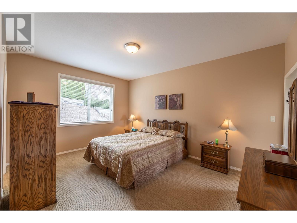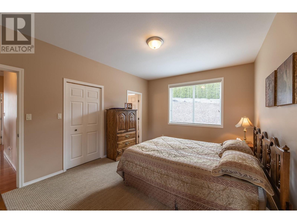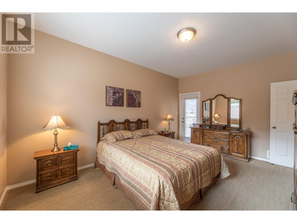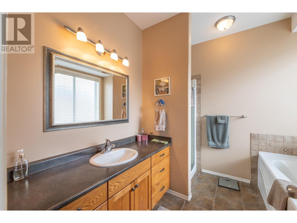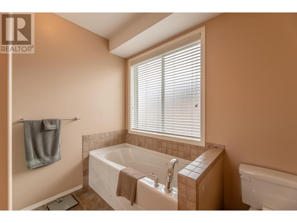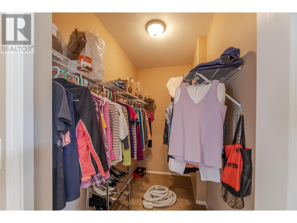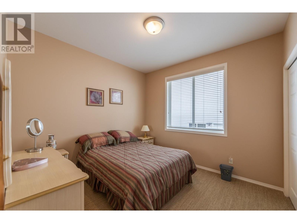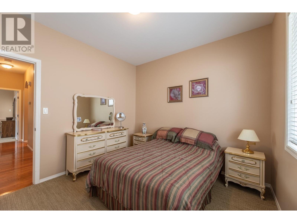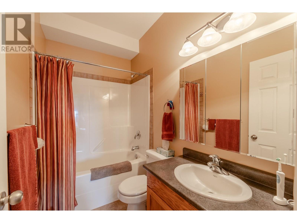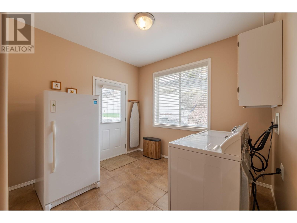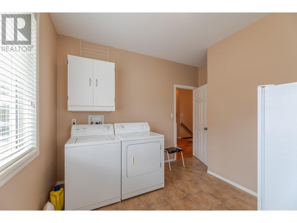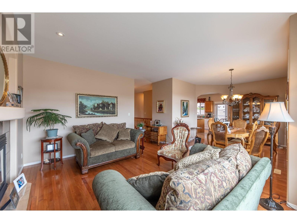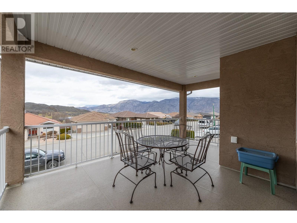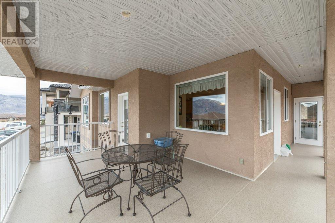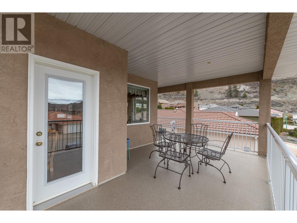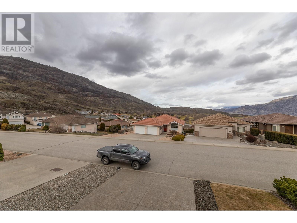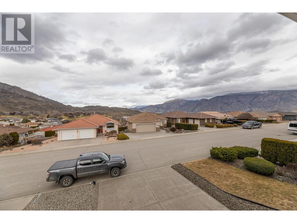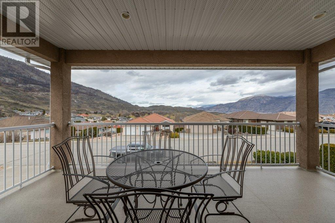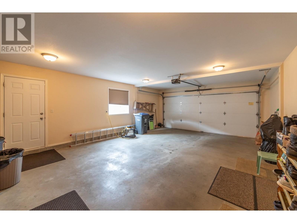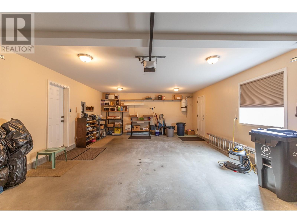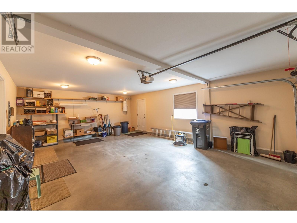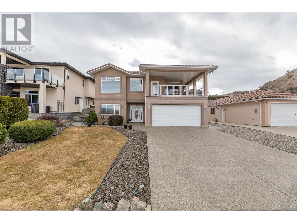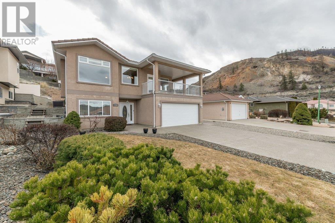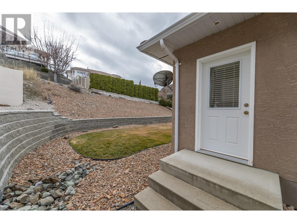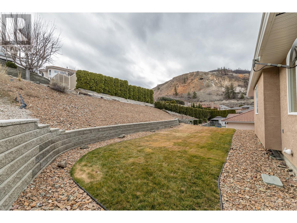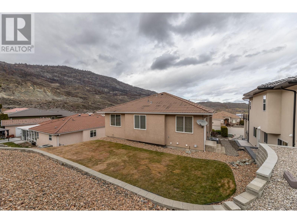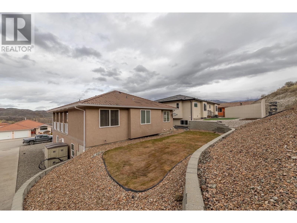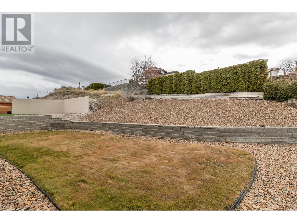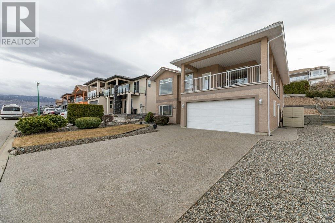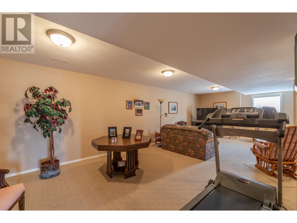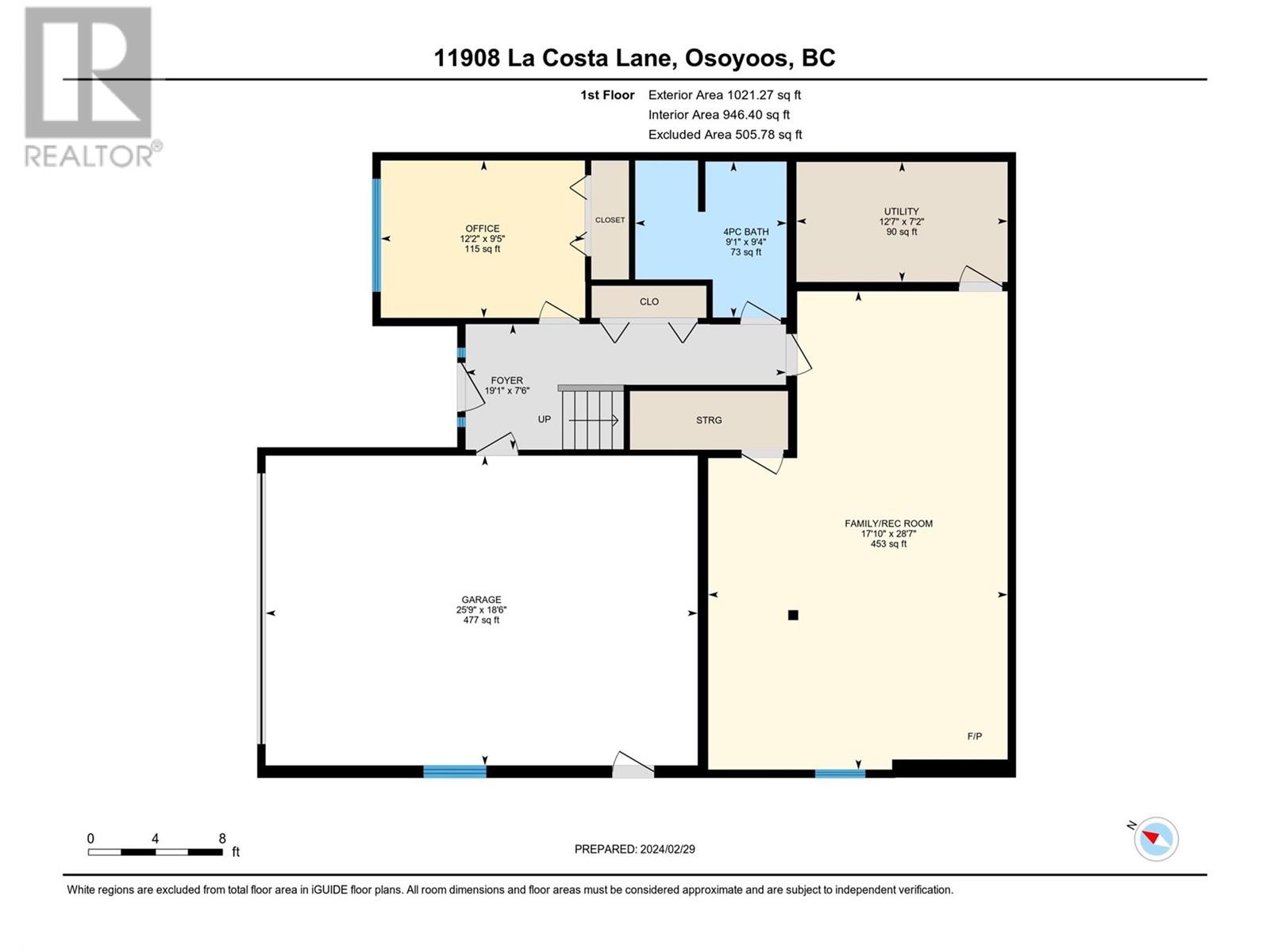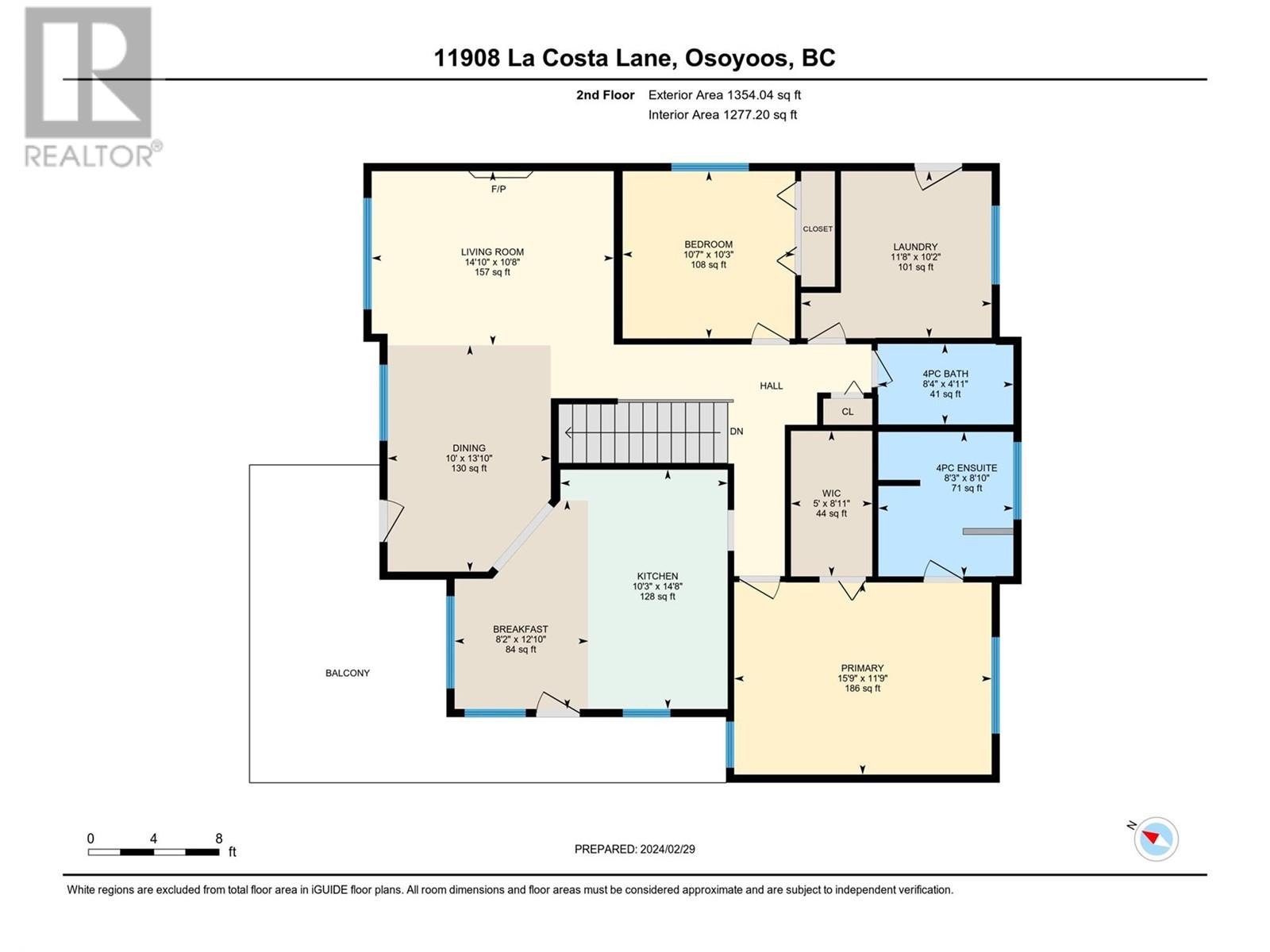3 Bedroom
3 Bathroom
2375 sqft
Contemporary
Fireplace
Central Air Conditioning
Forced Air, See Remarks
$795,000
Immaculately kept 3 bedroom home close to the Osoyoos 36 hole golf course and Clubhouse. The large covered deck overlooks the greens, the back yard has space for a hot tub/ small pool. This home is super clean, and is very easy to show. Gas Forced air:, newer central air conditioner; central vac and water softener. Move in ready! (id:46227)
Property Details
|
MLS® Number
|
10305730 |
|
Property Type
|
Single Family |
|
Neigbourhood
|
Osoyoos |
|
Parking Space Total
|
2 |
|
View Type
|
Mountain View, Valley View |
Building
|
Bathroom Total
|
3 |
|
Bedrooms Total
|
3 |
|
Appliances
|
Refrigerator, Dishwasher, Range - Electric, Washer & Dryer, Water Softener |
|
Architectural Style
|
Contemporary |
|
Constructed Date
|
2005 |
|
Construction Style Attachment
|
Detached |
|
Cooling Type
|
Central Air Conditioning |
|
Exterior Finish
|
Stucco |
|
Fireplace Fuel
|
Gas |
|
Fireplace Present
|
Yes |
|
Fireplace Type
|
Unknown |
|
Flooring Type
|
Mixed Flooring |
|
Heating Type
|
Forced Air, See Remarks |
|
Roof Material
|
Tile |
|
Roof Style
|
Unknown |
|
Stories Total
|
2 |
|
Size Interior
|
2375 Sqft |
|
Type
|
House |
|
Utility Water
|
Municipal Water |
Parking
Land
|
Acreage
|
No |
|
Sewer
|
Municipal Sewage System |
|
Size Irregular
|
0.15 |
|
Size Total
|
0.15 Ac|under 1 Acre |
|
Size Total Text
|
0.15 Ac|under 1 Acre |
|
Zoning Type
|
Single Family Dwelling |
Rooms
| Level |
Type |
Length |
Width |
Dimensions |
|
Second Level |
Bedroom |
|
|
10'3'' x 10'7'' |
|
Second Level |
Living Room |
|
|
10'8'' x 14'10'' |
|
Second Level |
4pc Bathroom |
|
|
4'11'' x 8'4'' |
|
Second Level |
4pc Ensuite Bath |
|
|
8'10'' x 8'3'' |
|
Second Level |
Primary Bedroom |
|
|
11'9'' x 15'9'' |
|
Second Level |
Laundry Room |
|
|
10'2'' x 11'8'' |
|
Second Level |
Dining Nook |
|
|
12'10'' x 8'2'' |
|
Second Level |
Dining Room |
|
|
13'10'' x 10' |
|
Second Level |
Kitchen |
|
|
14'8'' x 10'3'' |
|
Main Level |
Utility Room |
|
|
7'2'' x 12'7'' |
|
Main Level |
4pc Bathroom |
|
|
9'4'' x 9'1'' |
|
Main Level |
Foyer |
|
|
7'6'' x 19'1'' |
|
Main Level |
Family Room |
|
|
28'7'' x 17'10'' |
|
Main Level |
Bedroom |
|
|
9'5'' x 12'2'' |
https://www.realtor.ca/real-estate/26573032/11908-la-costa-lane-osoyoos-osoyoos


