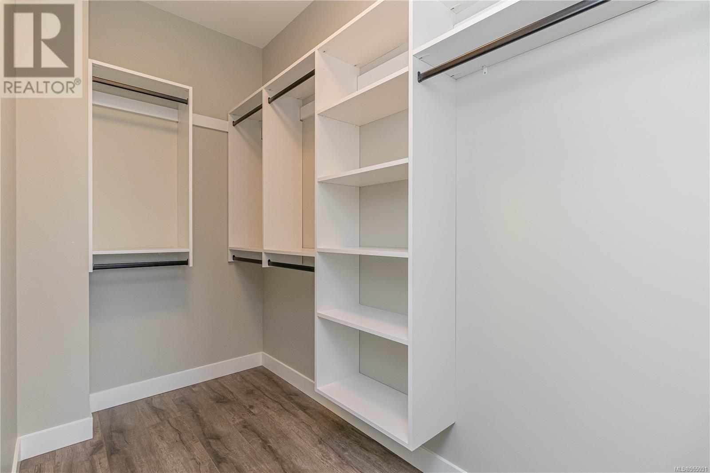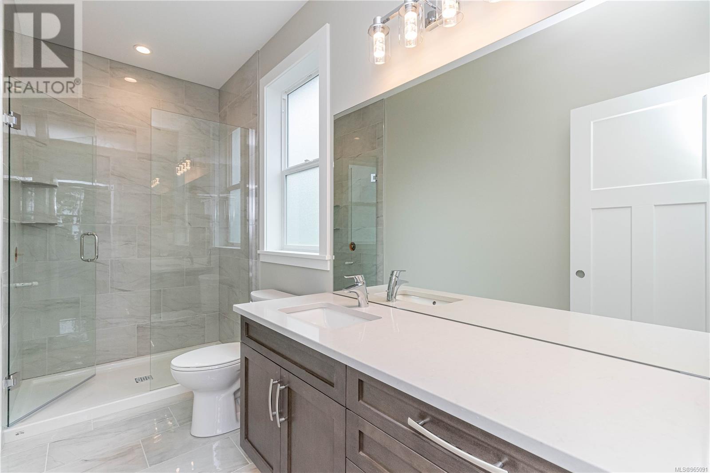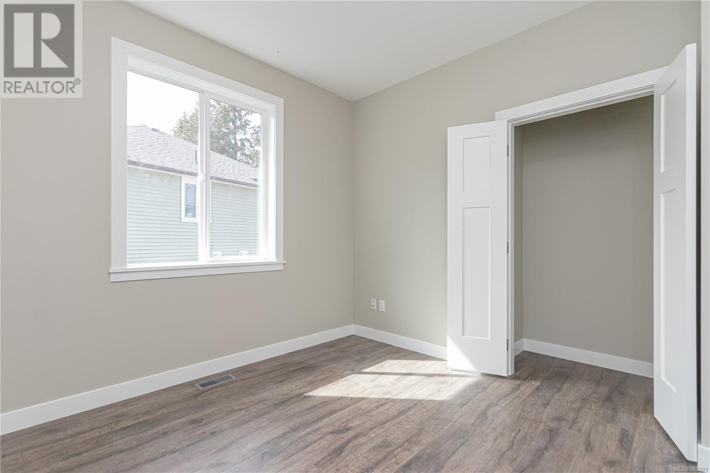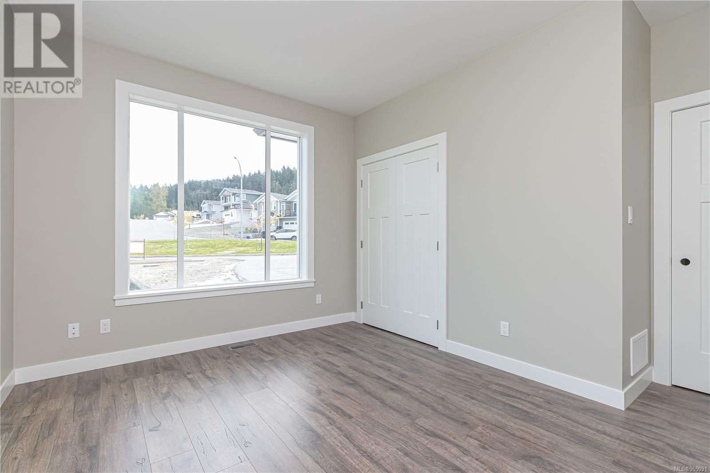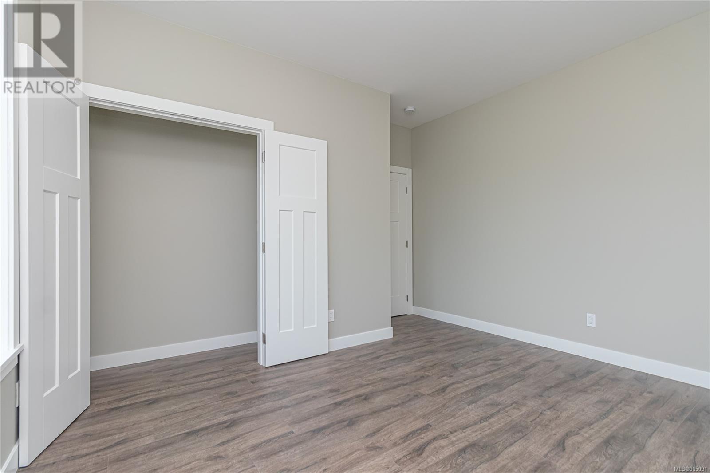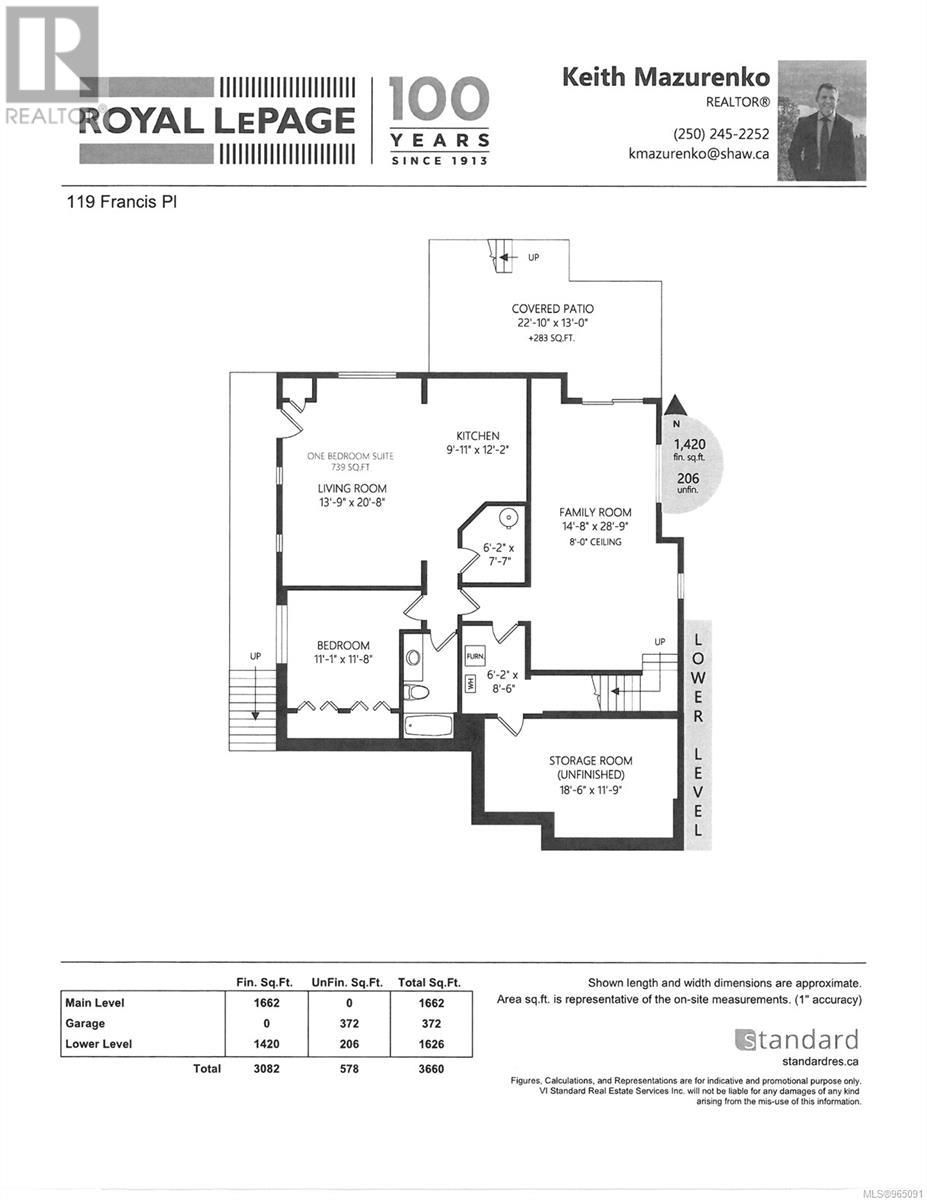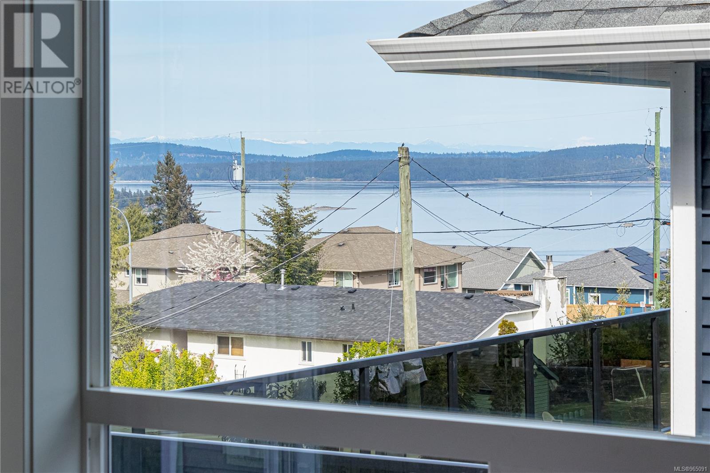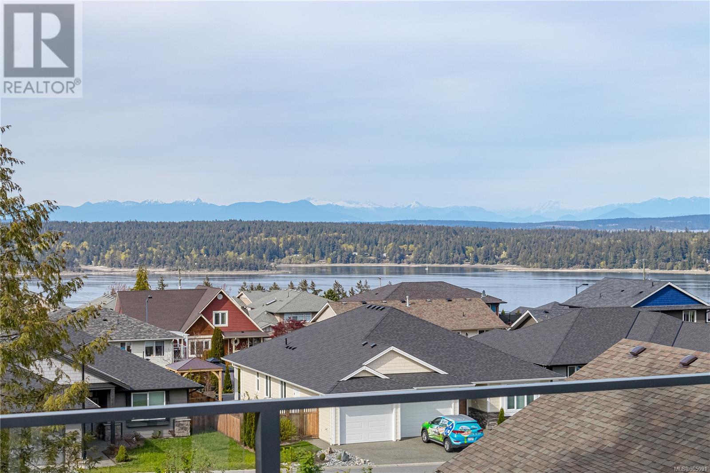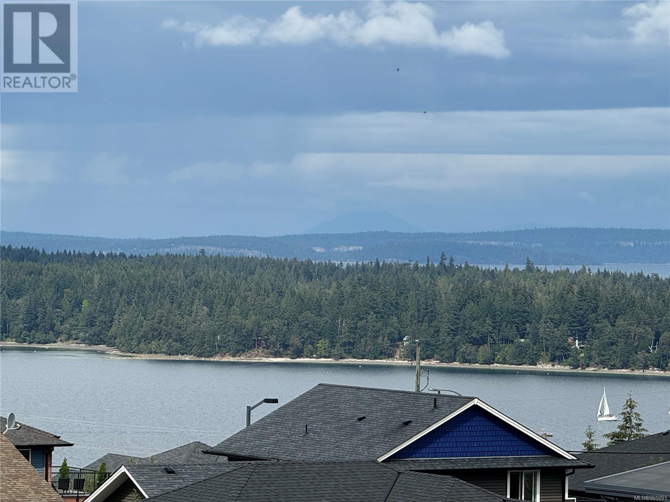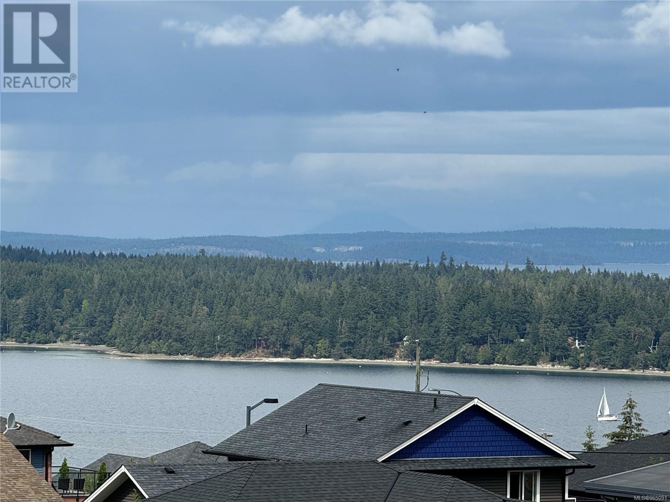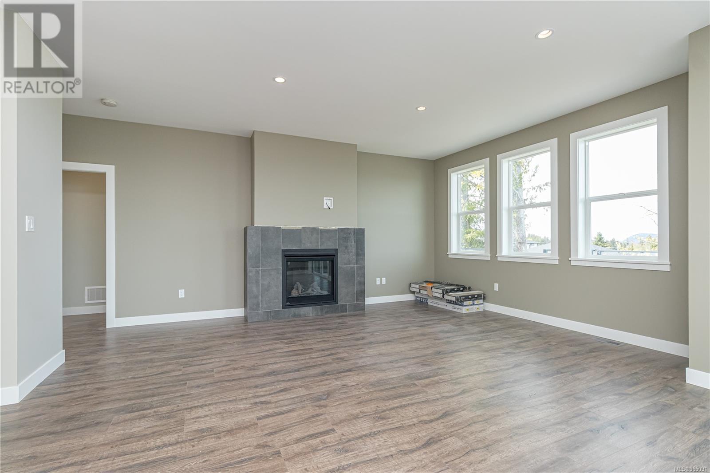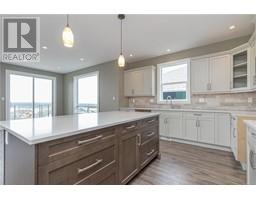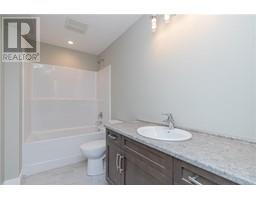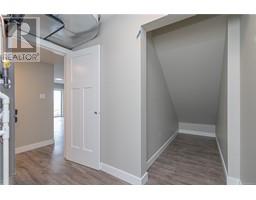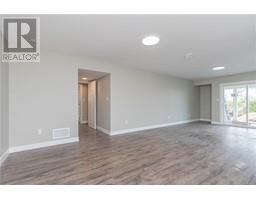119 Francis Pl Ladysmith, British Columbia V9G 1W4
$1,079,000
Nestled at 119 Francis Place, this inviting abode boasts a seamless blend of comfort & functionality. Revel in breathtaking ocean panoramas from the main bedroom, living room, dining area, & expansive deck. Designed for effortless living, the main floor offers all the essentials for level entry convenience, while the finished basement provides ample space for leisure activities like gaming or media entertainment. Bonus storage area or potential craft room adjoins the mechanical space. Featuring a separate entrance, this residence ensures privacy and versatility. Situated on a serene cul-de-sac, ample front yard accommodates parking for a RV or boat, catering to your outdoor adventuring spirit. Embrace the vibrant community of Ladysmith, where endless opportunities await! Unregistered basement suite almost completed, can provide building permit. (id:46227)
Open House
This property has open houses!
1:00 pm
Ends at:3:00 pm
Host: Andrew Harper
Property Details
| MLS® Number | 965091 |
| Property Type | Single Family |
| Neigbourhood | Ladysmith |
| Features | Cul-de-sac, Curb & Gutter, Southern Exposure, Sloping, Other |
| Parking Space Total | 4 |
| Plan | Epp114359 |
| View Type | Ocean View |
Building
| Bathroom Total | 3 |
| Bedrooms Total | 4 |
| Constructed Date | 2024 |
| Cooling Type | Air Conditioned |
| Fireplace Present | Yes |
| Fireplace Total | 1 |
| Heating Fuel | Natural Gas |
| Heating Type | Forced Air |
| Size Interior | 3118 Sqft |
| Total Finished Area | 2887 Sqft |
| Type | House |
Land
| Access Type | Road Access |
| Acreage | No |
| Size Irregular | 7427 |
| Size Total | 7427 Sqft |
| Size Total Text | 7427 Sqft |
| Zoning Description | R1 |
| Zoning Type | Residential |
Rooms
| Level | Type | Length | Width | Dimensions |
|---|---|---|---|---|
| Lower Level | Living Room/dining Room | 17'6 x 20'6 | ||
| Lower Level | Laundry Room | 5'10 x 7'6 | ||
| Lower Level | Bedroom | 11'10 x 11'8 | ||
| Lower Level | Family Room | 15'0 x 26'0 | ||
| Lower Level | Bathroom | 10'5 x 5'5 | ||
| Main Level | Living Room | 15'6 x 14'2 | ||
| Main Level | Laundry Room | 9'6 x 5'8 | ||
| Main Level | Dining Room | 13'7 x 10'0 | ||
| Main Level | Kitchen | 12'8 x 13'8 | ||
| Main Level | Bathroom | 9'2 x 5'6 | ||
| Main Level | Ensuite | 12'0 x 5'0 | ||
| Main Level | Bedroom | 10'3 x 11'0 | ||
| Main Level | Bedroom | 13'0 x 10'7 | ||
| Main Level | Primary Bedroom | 14'0 x 12'6 |
https://www.realtor.ca/real-estate/26942847/119-francis-pl-ladysmith-ladysmith







