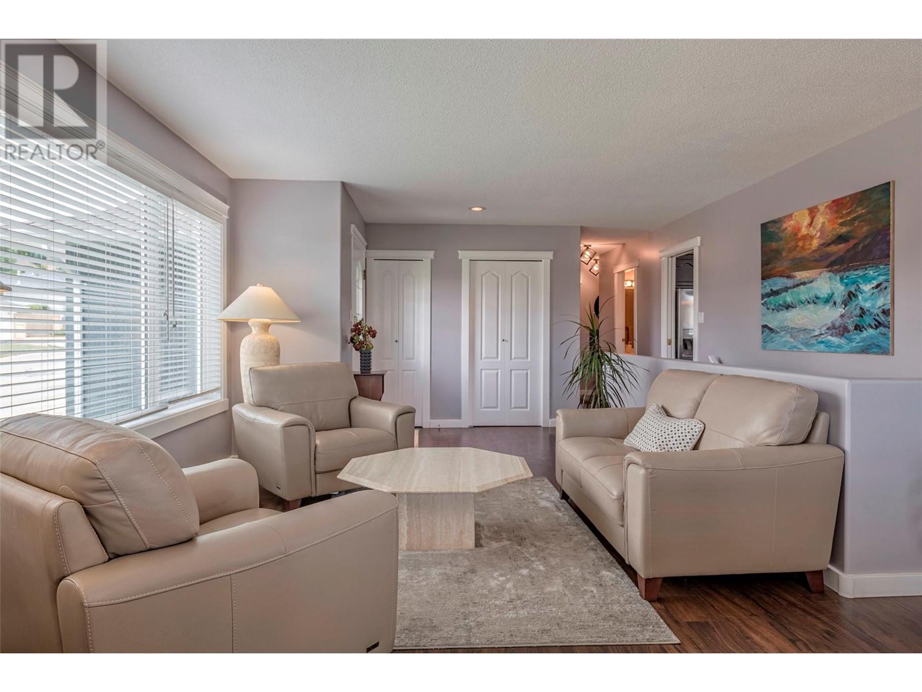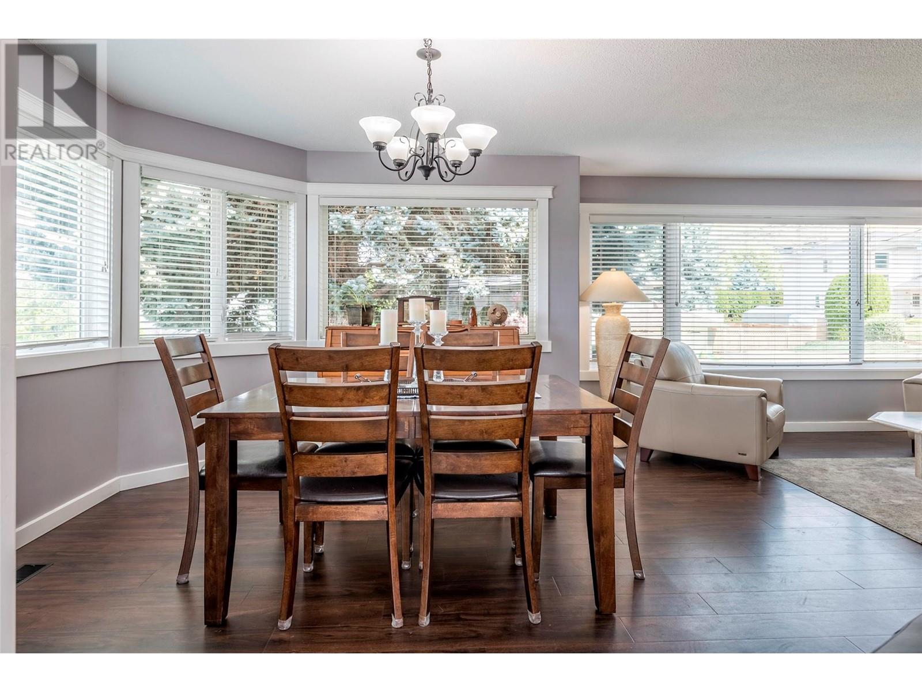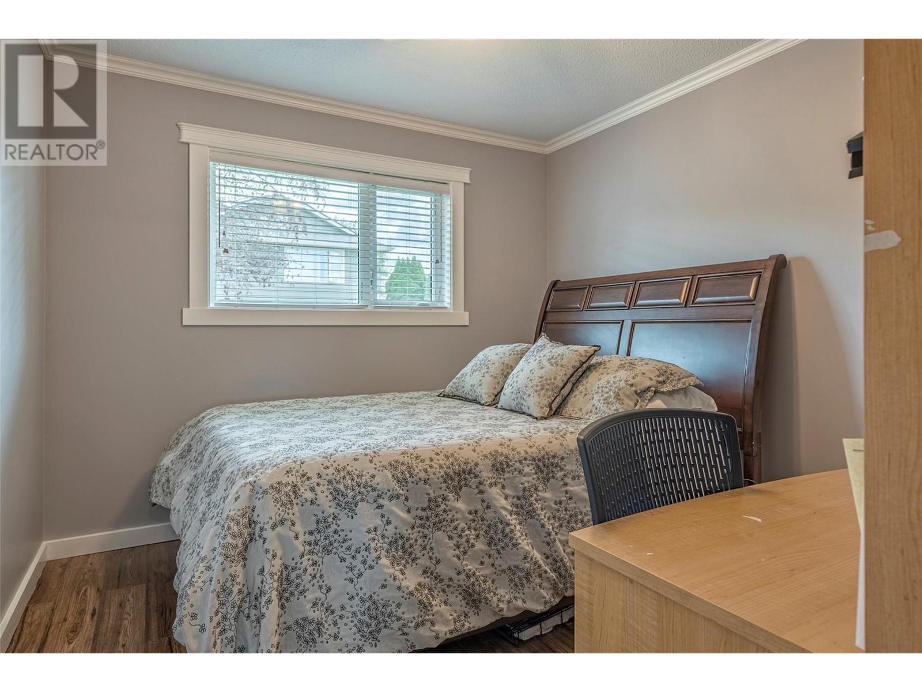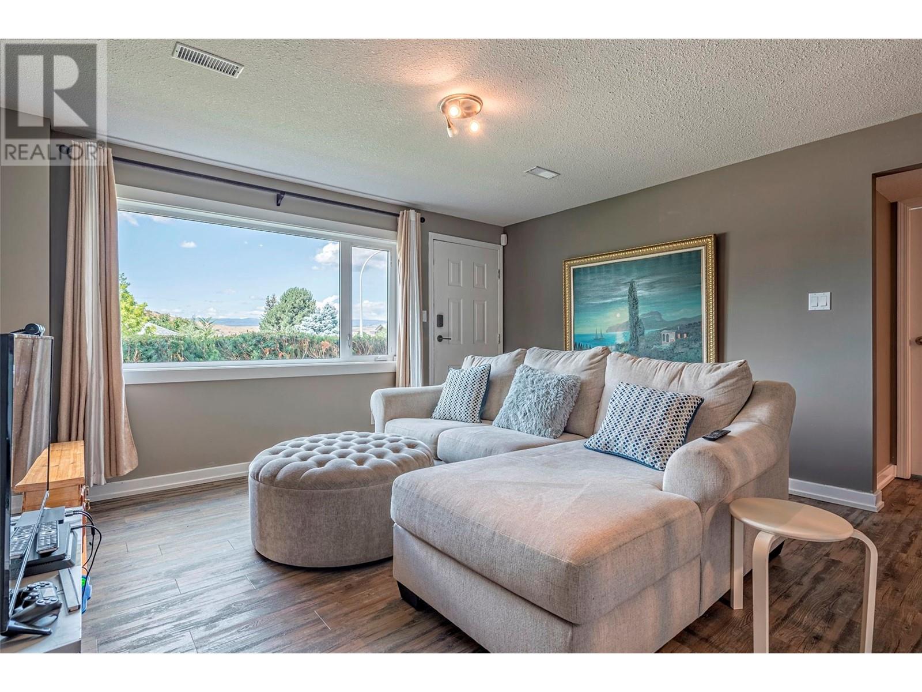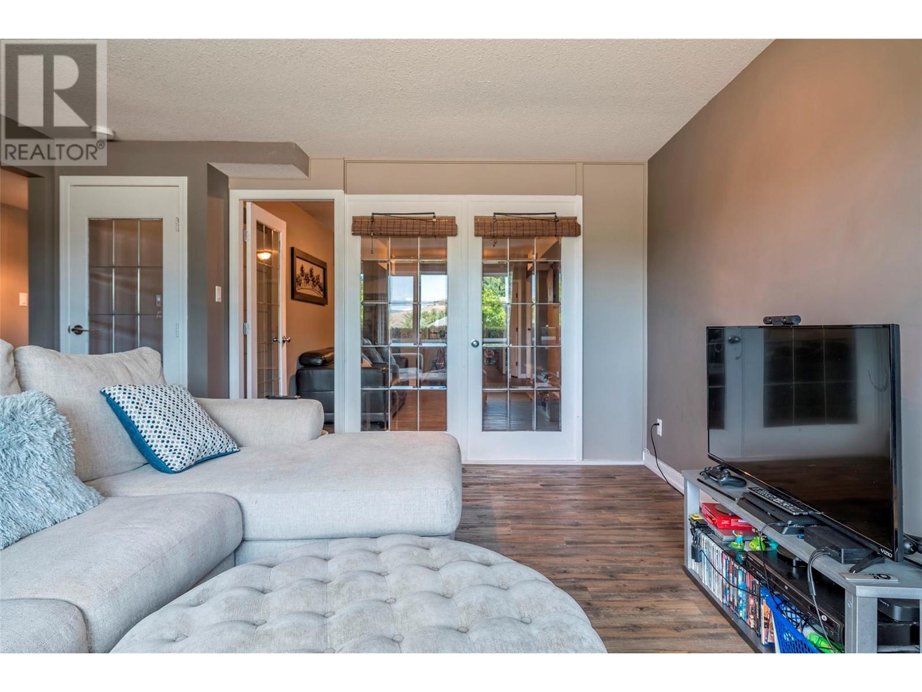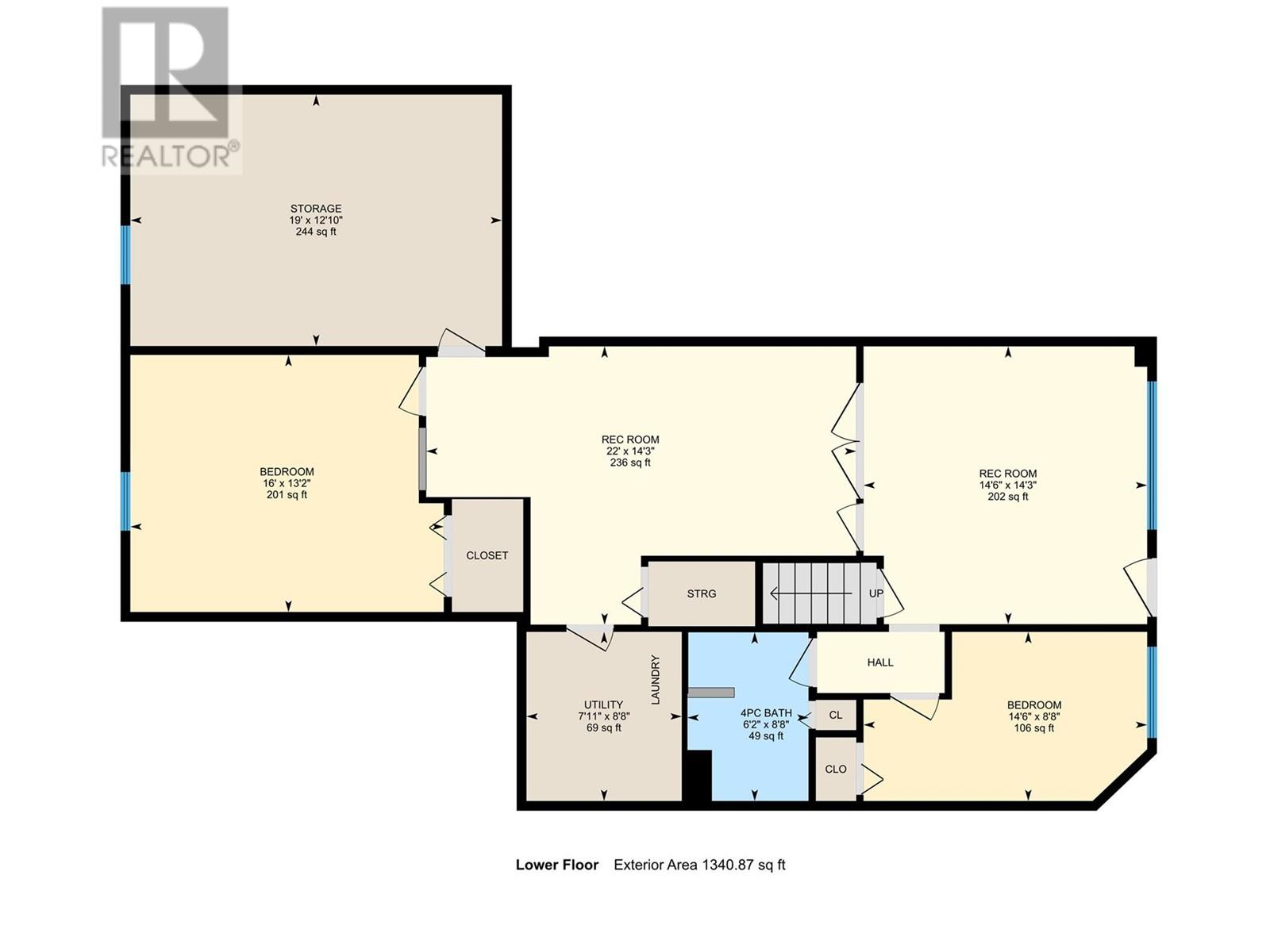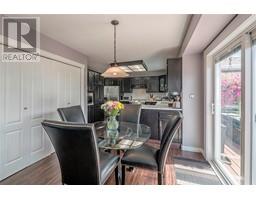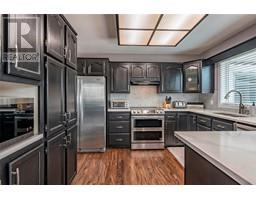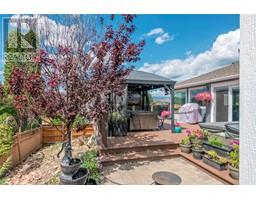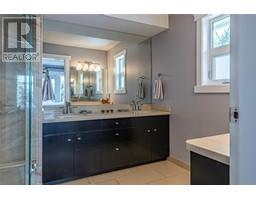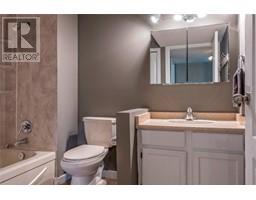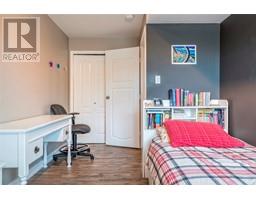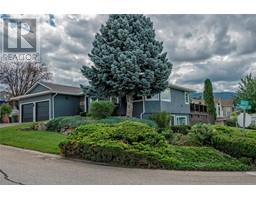4 Bedroom
3 Bathroom
2581 sqft
Ranch
Fireplace
Central Air Conditioning
Forced Air, See Remarks
Underground Sprinkler
$939,000
If you have Coldstream on the mind, this is the home for you. Located on Middleton Mountain, this 4 bedroom, 3 bathroom beauty features many updates throughout the home, including new appliances, quartz counters, flooring, paint inside and out, windows and patio doors, gutters, furnace and more! The patio includes a hot tub off the master bedroom, gazebo, and room to entertain. There is a spacious 2 car garage plus outdoor parking, and room for your RV or boat. The fully fenced flat yard is perfect for the kids, too. You have to see this great home, today! (id:46227)
Property Details
|
MLS® Number
|
10319479 |
|
Property Type
|
Single Family |
|
Neigbourhood
|
Middleton Mountain Coldstream |
|
Community Features
|
Family Oriented |
|
Features
|
Corner Site |
|
Parking Space Total
|
5 |
|
View Type
|
Mountain View, Valley View |
Building
|
Bathroom Total
|
3 |
|
Bedrooms Total
|
4 |
|
Appliances
|
Refrigerator, Dishwasher, Range - Electric, Microwave, See Remarks, Washer |
|
Architectural Style
|
Ranch |
|
Basement Type
|
Full |
|
Constructed Date
|
1991 |
|
Construction Style Attachment
|
Detached |
|
Cooling Type
|
Central Air Conditioning |
|
Exterior Finish
|
Stucco |
|
Fire Protection
|
Security System |
|
Fireplace Fuel
|
Gas |
|
Fireplace Present
|
Yes |
|
Fireplace Type
|
Unknown |
|
Flooring Type
|
Carpeted, Tile, Vinyl |
|
Heating Fuel
|
Other |
|
Heating Type
|
Forced Air, See Remarks |
|
Roof Material
|
Asphalt Shingle |
|
Roof Style
|
Unknown |
|
Stories Total
|
2 |
|
Size Interior
|
2581 Sqft |
|
Type
|
House |
|
Utility Water
|
Municipal Water |
Parking
Land
|
Access Type
|
Easy Access |
|
Acreage
|
No |
|
Landscape Features
|
Underground Sprinkler |
|
Sewer
|
Municipal Sewage System |
|
Size Irregular
|
0.2 |
|
Size Total
|
0.2 Ac|under 1 Acre |
|
Size Total Text
|
0.2 Ac|under 1 Acre |
|
Zoning Type
|
Unknown |
Rooms
| Level |
Type |
Length |
Width |
Dimensions |
|
Lower Level |
Laundry Room |
|
|
8'8'' x 7'11'' |
|
Lower Level |
Storage |
|
|
19' x 12'10'' |
|
Lower Level |
4pc Bathroom |
|
|
8'8'' x 6'2'' |
|
Lower Level |
Bedroom |
|
|
16' x 13'2'' |
|
Lower Level |
Bedroom |
|
|
14'6'' x 8'8'' |
|
Lower Level |
Recreation Room |
|
|
22' x 14'3'' |
|
Lower Level |
Recreation Room |
|
|
14'6'' x 14'3'' |
|
Main Level |
Bedroom |
|
|
10'10'' x 9'11'' |
|
Main Level |
4pc Bathroom |
|
|
8'8'' x 5'5'' |
|
Main Level |
Foyer |
|
|
8'3'' x 6'4'' |
|
Main Level |
Living Room |
|
|
14'1'' x 13'7'' |
|
Main Level |
Dining Room |
|
|
12'1'' x 10'4'' |
|
Main Level |
Family Room |
|
|
14'4'' x 12' |
|
Main Level |
Dining Nook |
|
|
9'9'' x 8' |
|
Main Level |
Kitchen |
|
|
11'5'' x 10'6'' |
|
Main Level |
4pc Ensuite Bath |
|
|
10'4'' x 8'5'' |
|
Main Level |
Primary Bedroom |
|
|
20'3'' x 13'2'' |
https://www.realtor.ca/real-estate/27165149/11888-lambert-drive-coldstream-middleton-mountain-coldstream







