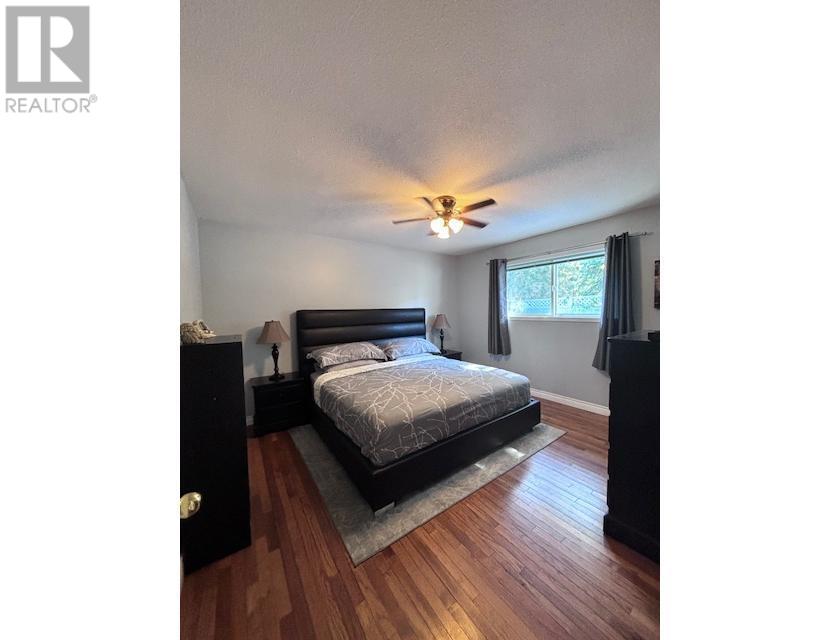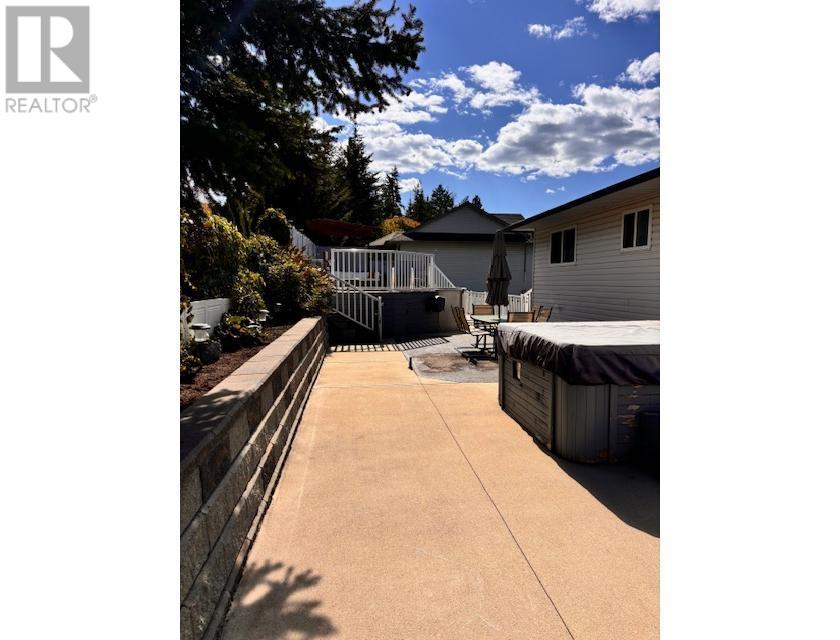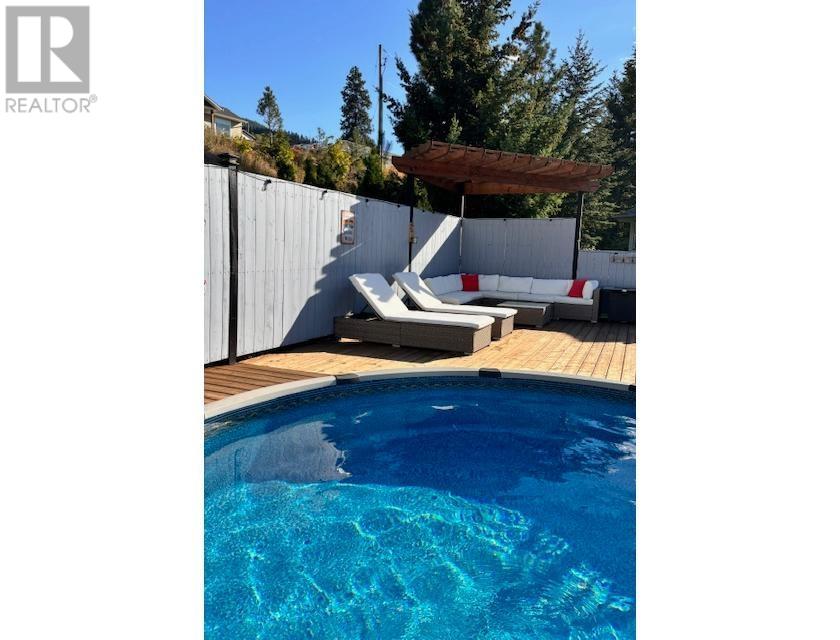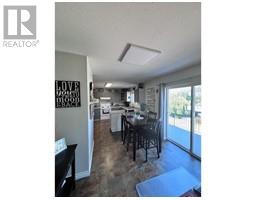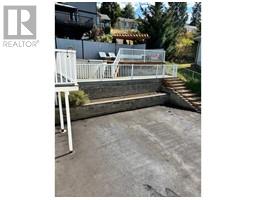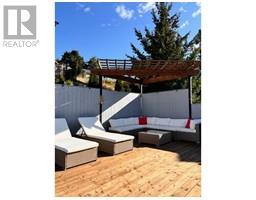3 Bedroom
3 Bathroom
2506 sqft
Basement Entry
Fireplace
Furnace
$654,000
Beautifully well kept family home in Chase! This three bedroom, three bathroom home offers plenty of space with a private, secure back yard that includes a hot tub and heated swimming pool. Upstairs has a large open kitchen/dining area with front deck that offers a peek a boo view of the Little Shuswap Lake that is only 5 minutes away and the living room has a beautiful corner fire place to keep you cozy on those cool evenings. Two bedrooms upstairs (one with ensuite & walk in closet) finish off the upstairs with a mudroom that leads out to the back deck. Newly renovated basement will be finished for the new owners with a double door entry to a large master bedroom with walk in closet that will contain a washer/dryer for easy laundry access and an impressive ensuite with a double vanity and walk in shower. This house includes a single car garage for all your toys that leads to a storage room and outside has three open parking spaces in the driveway and a storage shed. Chase is a lovely community that offers everything you need including golf, shopping, doctors and more! (id:46227)
Property Details
|
MLS® Number
|
180876 |
|
Property Type
|
Single Family |
|
Community Name
|
Chase |
|
Amenities Near By
|
Recreation, Golf Course |
|
Community Features
|
Family Oriented |
|
View Type
|
View Of Water, Mountain View |
Building
|
Bathroom Total
|
3 |
|
Bedrooms Total
|
3 |
|
Appliances
|
Refrigerator, Washer & Dryer, Dishwasher, Hot Tub, Stove |
|
Architectural Style
|
Basement Entry |
|
Construction Material
|
Wood Frame |
|
Construction Style Attachment
|
Detached |
|
Fireplace Fuel
|
Gas |
|
Fireplace Present
|
Yes |
|
Fireplace Total
|
1 |
|
Fireplace Type
|
Conventional |
|
Heating Fuel
|
Natural Gas |
|
Heating Type
|
Furnace |
|
Size Interior
|
2506 Sqft |
|
Type
|
House |
Parking
Land
|
Acreage
|
No |
|
Land Amenities
|
Recreation, Golf Course |
|
Size Irregular
|
7405 |
|
Size Total
|
7405 Sqft |
|
Size Total Text
|
7405 Sqft |
Rooms
| Level |
Type |
Length |
Width |
Dimensions |
|
Basement |
Primary Bedroom |
12 ft ,3 in |
10 ft ,2 in |
12 ft ,3 in x 10 ft ,2 in |
|
Basement |
Family Room |
14 ft |
17 ft ,1 in |
14 ft x 17 ft ,1 in |
|
Basement |
Foyer |
9 ft ,9 in |
7 ft ,8 in |
9 ft ,9 in x 7 ft ,8 in |
|
Basement |
Storage |
11 ft ,7 in |
8 ft ,4 in |
11 ft ,7 in x 8 ft ,4 in |
|
Basement |
4pc Ensuite Bath |
|
|
Measurements not available |
|
Main Level |
4pc Bathroom |
|
|
Measurements not available |
|
Main Level |
Kitchen |
4 ft ,9 in |
9 ft |
4 ft ,9 in x 9 ft |
|
Main Level |
Dining Room |
12 ft ,3 in |
11 ft ,4 in |
12 ft ,3 in x 11 ft ,4 in |
|
Main Level |
Living Room |
14 ft ,1 in |
19 ft ,1 in |
14 ft ,1 in x 19 ft ,1 in |
|
Main Level |
Bedroom |
12 ft ,6 in |
13 ft |
12 ft ,6 in x 13 ft |
|
Main Level |
Bedroom |
9 ft ,1 in |
11 ft |
9 ft ,1 in x 11 ft |
|
Main Level |
Other |
7 ft ,6 in |
5 ft |
7 ft ,6 in x 5 ft |
|
Main Level |
2pc Ensuite Bath |
|
|
Measurements not available |
https://www.realtor.ca/real-estate/27408001/1186-currie-ave-chase-chase











