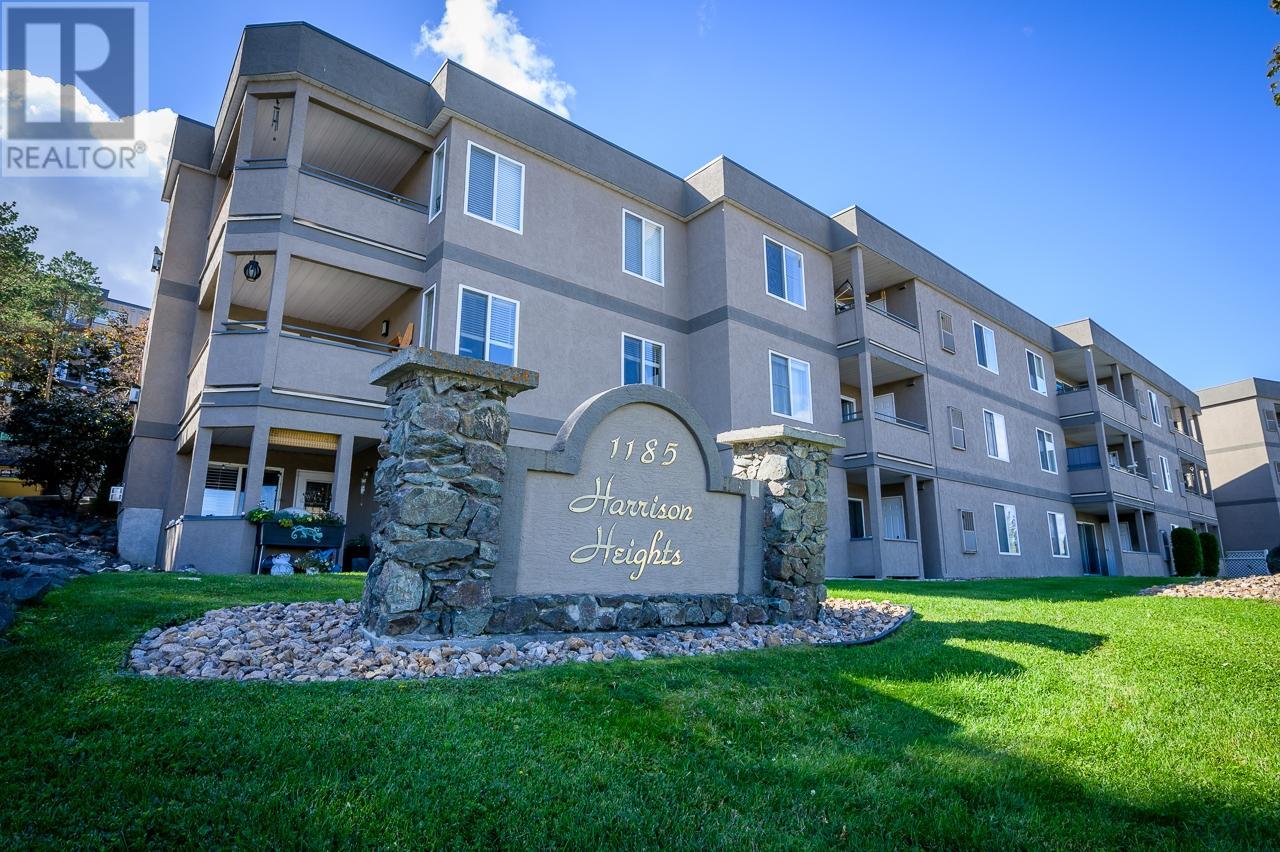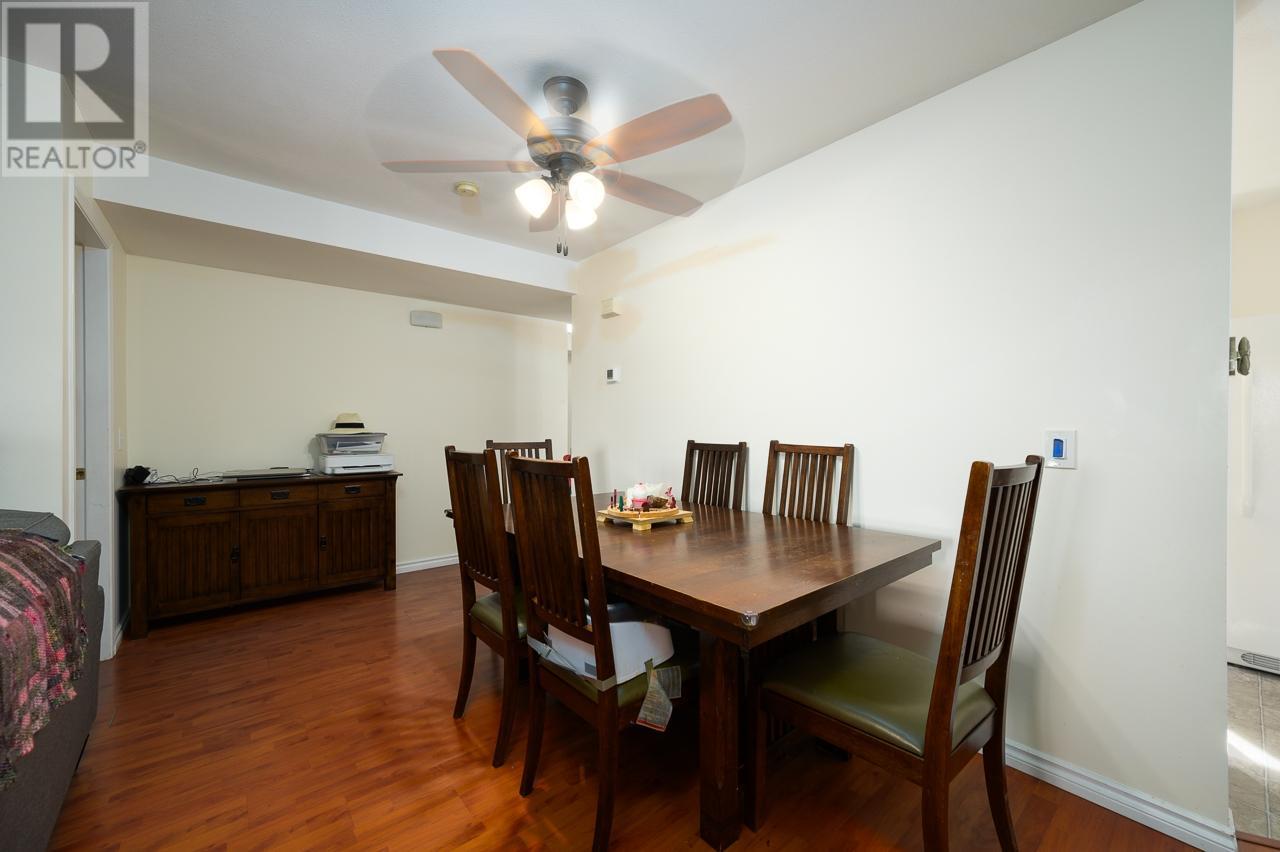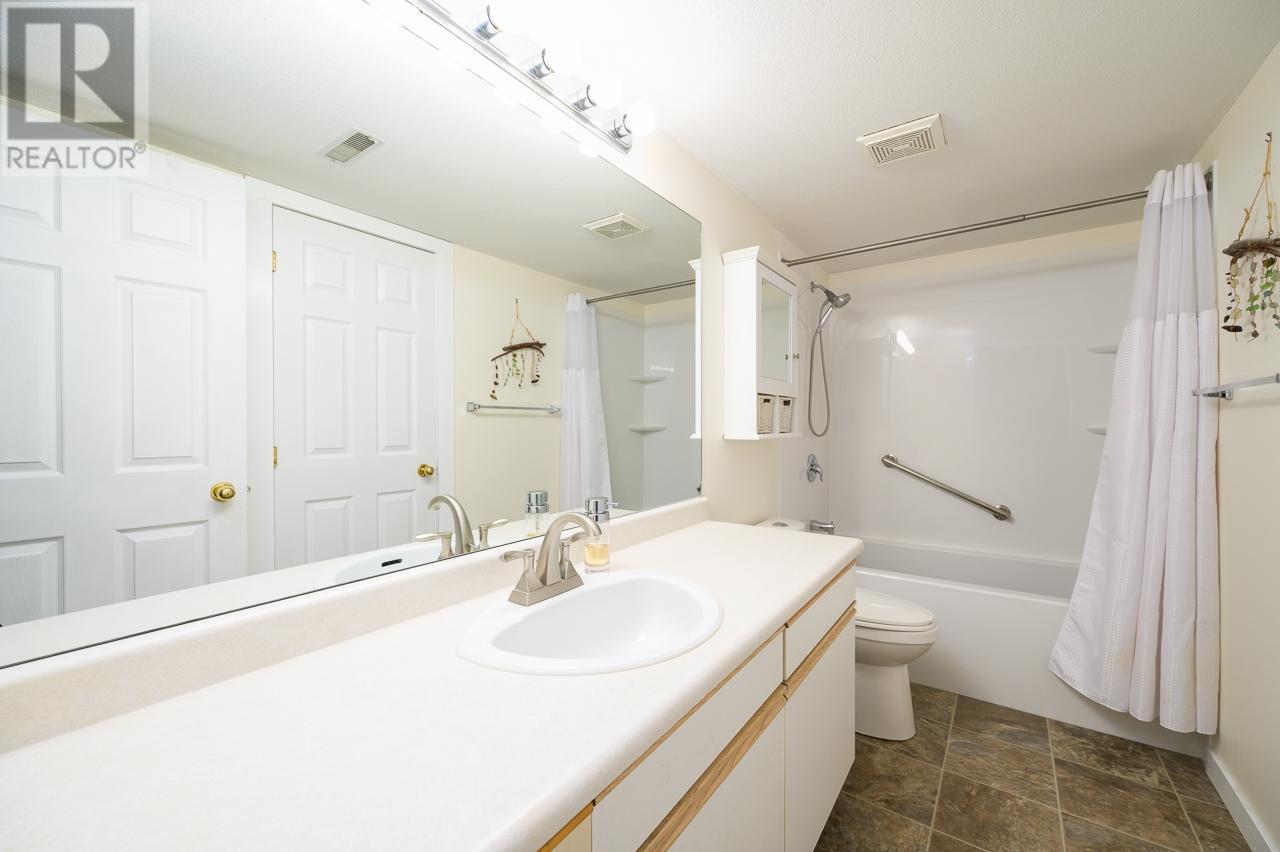1185 Hugh Allan Drive Unit# 403 Kamloops, British Columbia V1S 1T3
$399,999Maintenance, Ground Maintenance, Property Management
$318.73 Monthly
Maintenance, Ground Maintenance, Property Management
$318.73 MonthlyRare opportunity to own a large, 3-bedroom, level entry condo w/no stairs up to or inside the unit. As you enter, a welcoming foyer leads you into a functional kitchen, perfect for everyday living. From there, step into the spacious dining & living area complete w/a new gas fireplace for those cool mornings. The living room steps out onto to a large deck w/mountaintop views to the West & lots of space for seating or patio gardening pots. There is a generously sized primary bedroom suite w/double closets & an attached 2-piece ensuite w/new vinyl floors. There are also 2 additional good-sized bedrooms in this unit. The 4-piece main bathroom has been updated w/a new bathtub & new vinyl floors. This unit also features an in-suite laundry room w/side-by-side washer/dryer & additional storage space. Excellent location w/lots of extra street parking nearby & only minutes away from restaurants, Aberdeen Mall, Costco, transit stops, and much more. Don't miss this great unit, book your sho (id:46227)
Property Details
| MLS® Number | 180935 |
| Property Type | Single Family |
| Neigbourhood | Aberdeen |
| Community Name | HARRISON HEIGHTS |
| Amenities Near By | Shopping |
| Community Features | Pets Allowed |
Building
| Bathroom Total | 2 |
| Bedrooms Total | 3 |
| Appliances | Range, Refrigerator, Dishwasher, Dryer, Microwave, Washer |
| Architectural Style | Other |
| Constructed Date | 1994 |
| Cooling Type | Central Air Conditioning |
| Exterior Finish | Stucco |
| Fireplace Fuel | Gas |
| Fireplace Present | Yes |
| Fireplace Type | Unknown |
| Flooring Type | Mixed Flooring |
| Half Bath Total | 1 |
| Heating Type | Forced Air, See Remarks |
| Roof Material | Unknown |
| Roof Style | Unknown |
| Size Interior | 1173 Sqft |
| Type | Apartment |
| Utility Water | Municipal Water |
Parking
| See Remarks |
Land
| Access Type | Easy Access |
| Acreage | No |
| Land Amenities | Shopping |
| Landscape Features | Landscaped |
| Sewer | Municipal Sewage System |
| Size Total | 0|under 1 Acre |
| Size Total Text | 0|under 1 Acre |
| Zoning Type | Unknown |
Rooms
| Level | Type | Length | Width | Dimensions |
|---|---|---|---|---|
| Main Level | Bedroom | 9'0'' x 9'0'' | ||
| Main Level | Bedroom | 9'1'' x 10'0'' | ||
| Main Level | Full Bathroom | Measurements not available | ||
| Main Level | Primary Bedroom | 11'1'' x 12'5'' | ||
| Main Level | Laundry Room | 7'5'' x 6'0'' | ||
| Main Level | Partial Ensuite Bathroom | Measurements not available | ||
| Main Level | Dining Room | 16'8'' x 7'9'' | ||
| Main Level | Kitchen | 7'5'' x 17'7'' | ||
| Main Level | Foyer | 6'2'' x 3'9'' |
https://www.realtor.ca/real-estate/27421328/1185-hugh-allan-drive-unit-403-kamloops-aberdeen
















































