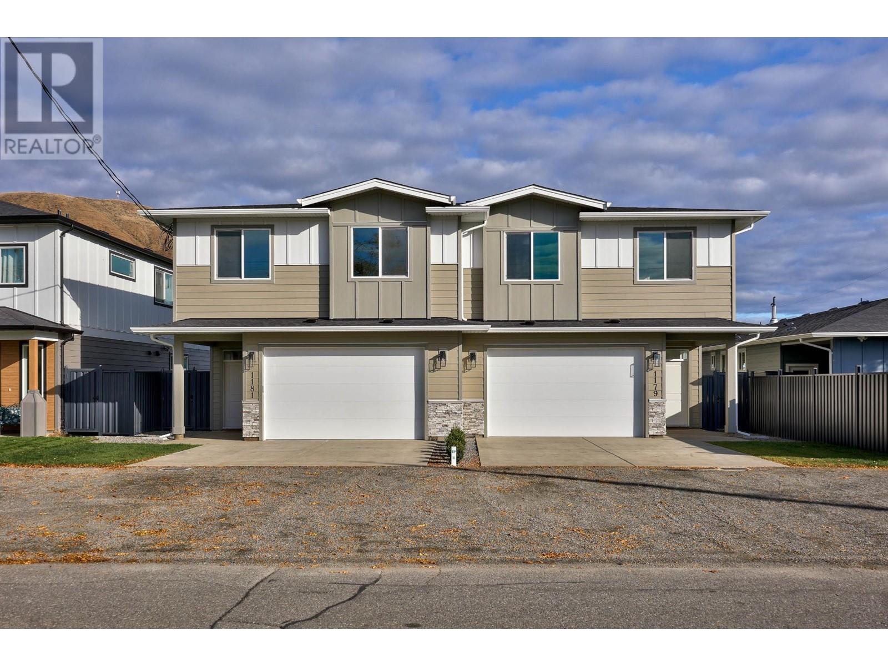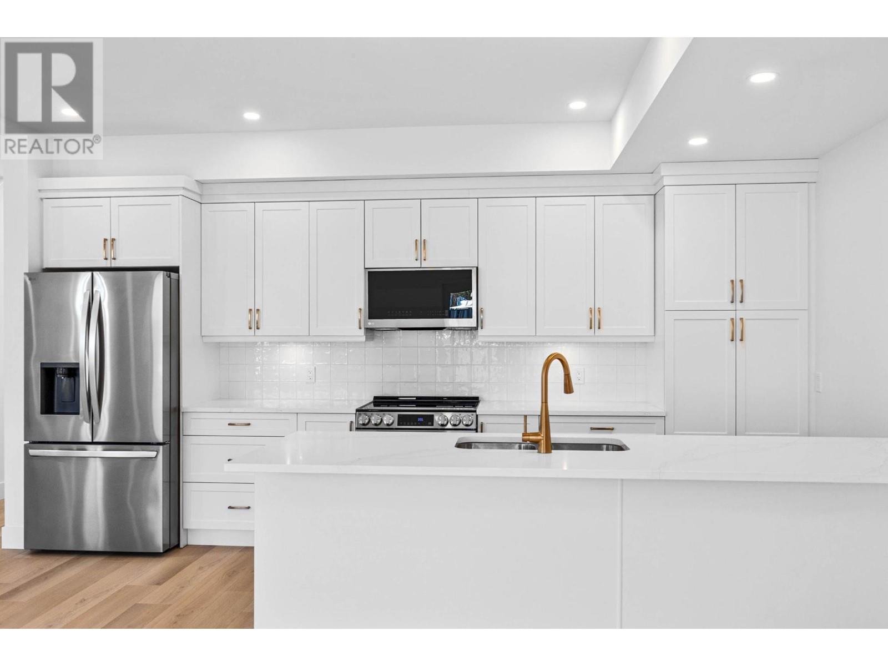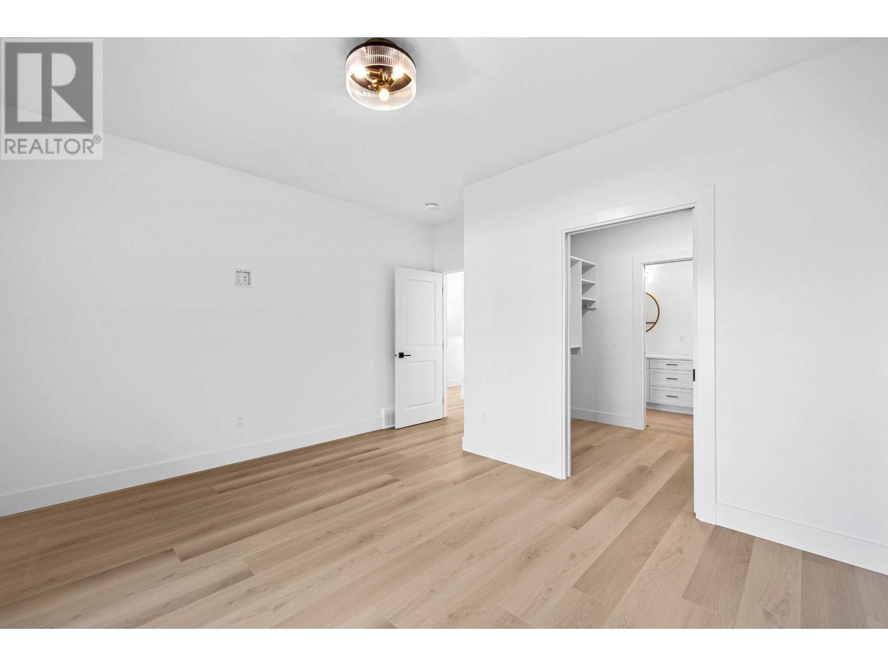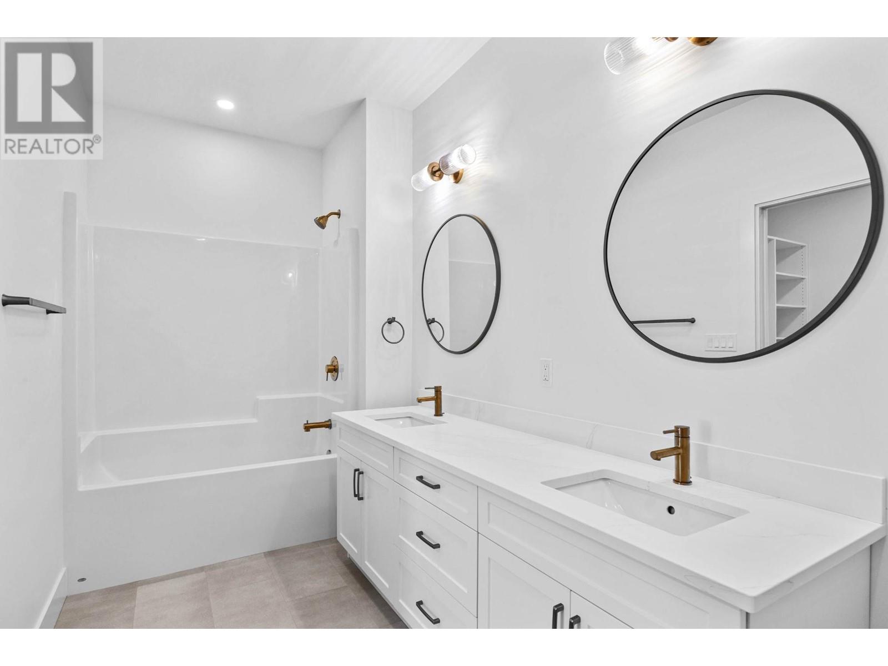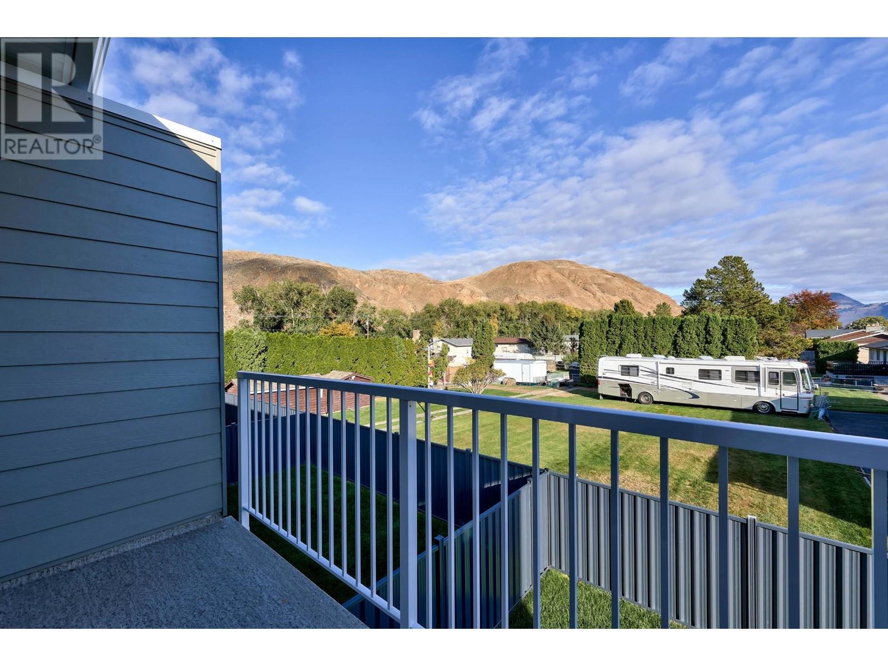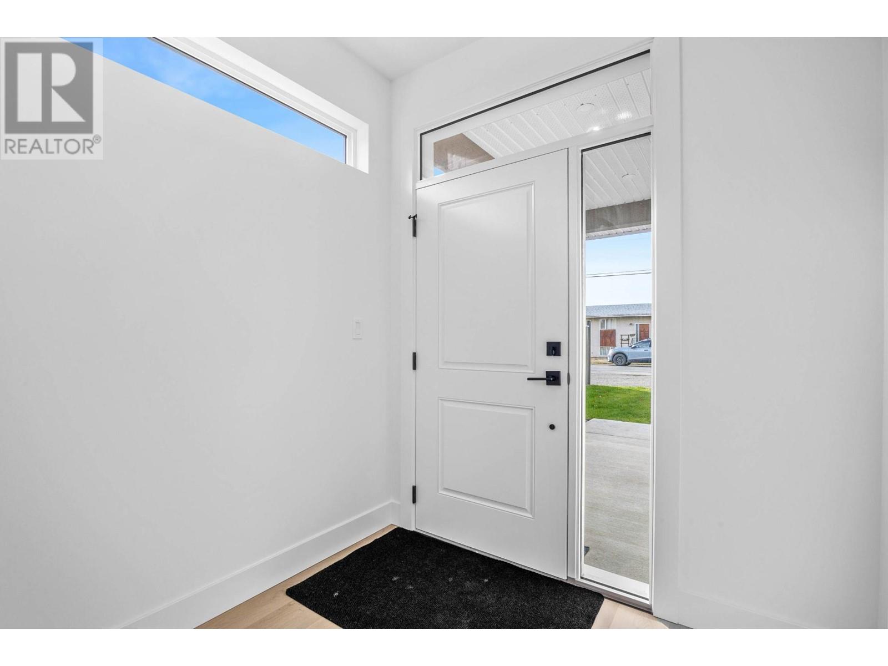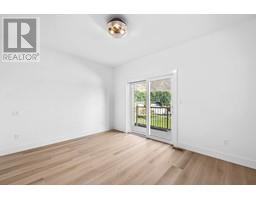4 Bedroom
3 Bathroom
2008 sqft
Forced Air, See Remarks
$699,900
First-time buyers, consider this exceptional opportunity! Bring your 30-year mortgage and investigate a possible eligibility for a property transfer tax exemption. This desirable floor plan boasts the main living space on the ground level, perfect for cooking dinner while watching the kids play outside. The open floor plan encompasses a kitchen, dining room, and living room, featuring quartz countertops, LG appliances, and peninsula seating. Additional highlights include an electric fireplace, gas barbecque hook-up, and fully aluminum-fenced yard with locking gate. This non-strata, freehold, half-duplex offers an upper level with a spacious primary bedroom, walk-through his/her closet, and five-piece en-suite with dual sinks and balcony. Enjoy the convenience of an LG washer and dryer, and drying rack. Additional features include a two-car garage and AC. The home has 2-5-10 Home Warranty, Built locally by Sure Square Homes, and achieves Energy Step Code 3. (id:46227)
Property Details
|
MLS® Number
|
181492 |
|
Property Type
|
Single Family |
|
Neigbourhood
|
Brocklehurst |
|
Community Name
|
Brocklehurst |
|
Parking Space Total
|
2 |
Building
|
Bathroom Total
|
3 |
|
Bedrooms Total
|
4 |
|
Constructed Date
|
2024 |
|
Exterior Finish
|
Composite Siding |
|
Flooring Type
|
Laminate, Vinyl |
|
Half Bath Total
|
1 |
|
Heating Type
|
Forced Air, See Remarks |
|
Roof Material
|
Asphalt Shingle |
|
Roof Style
|
Unknown |
|
Size Interior
|
2008 Sqft |
|
Type
|
Duplex |
|
Utility Water
|
Municipal Water |
Parking
Land
|
Acreage
|
No |
|
Sewer
|
Municipal Sewage System |
|
Size Irregular
|
0.14 |
|
Size Total
|
0.14 Ac|under 1 Acre |
|
Size Total Text
|
0.14 Ac|under 1 Acre |
|
Zoning Type
|
Unknown |
Rooms
| Level |
Type |
Length |
Width |
Dimensions |
|
Second Level |
Full Bathroom |
|
|
Measurements not available |
|
Second Level |
Laundry Room |
|
|
6'3'' x 7'8'' |
|
Second Level |
Primary Bedroom |
|
|
11'2'' x 14'0'' |
|
Second Level |
Full Ensuite Bathroom |
|
|
Measurements not available |
|
Second Level |
Bedroom |
|
|
10'6'' x 10'11'' |
|
Second Level |
Bedroom |
|
|
10'6'' x 12'3'' |
|
Second Level |
Bedroom |
|
|
14'0'' x 9'2'' |
|
Main Level |
Partial Bathroom |
|
|
Measurements not available |
|
Main Level |
Living Room |
|
|
20'6'' x 12'6'' |
|
Main Level |
Kitchen |
|
|
10'0'' x 15'7'' |
|
Main Level |
Foyer |
|
|
6'0'' x 7'0'' |
|
Main Level |
Dining Room |
|
|
12'0'' x 12'8'' |
https://www.realtor.ca/real-estate/27579254/1181-crestline-street-kamloops-brocklehurst


