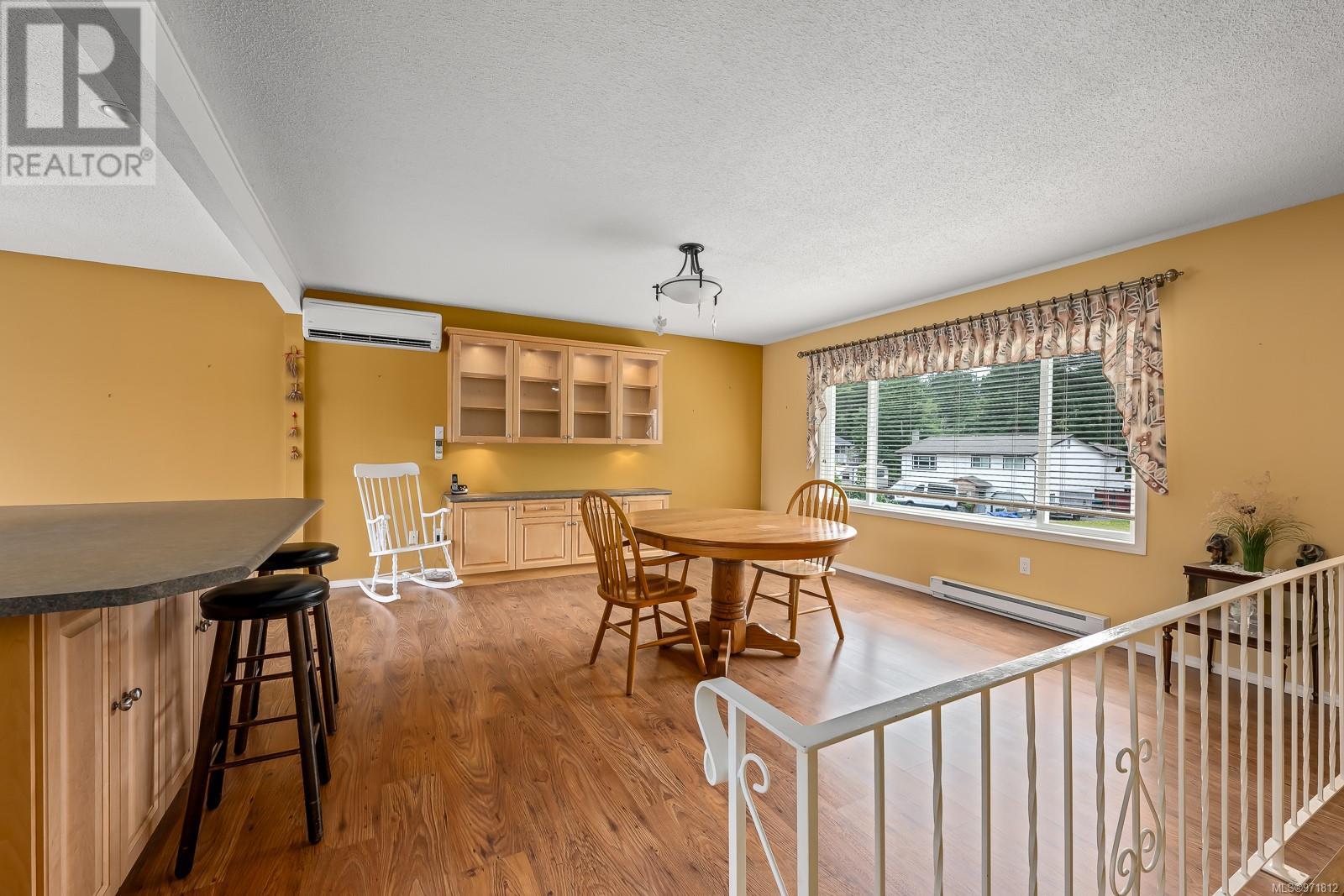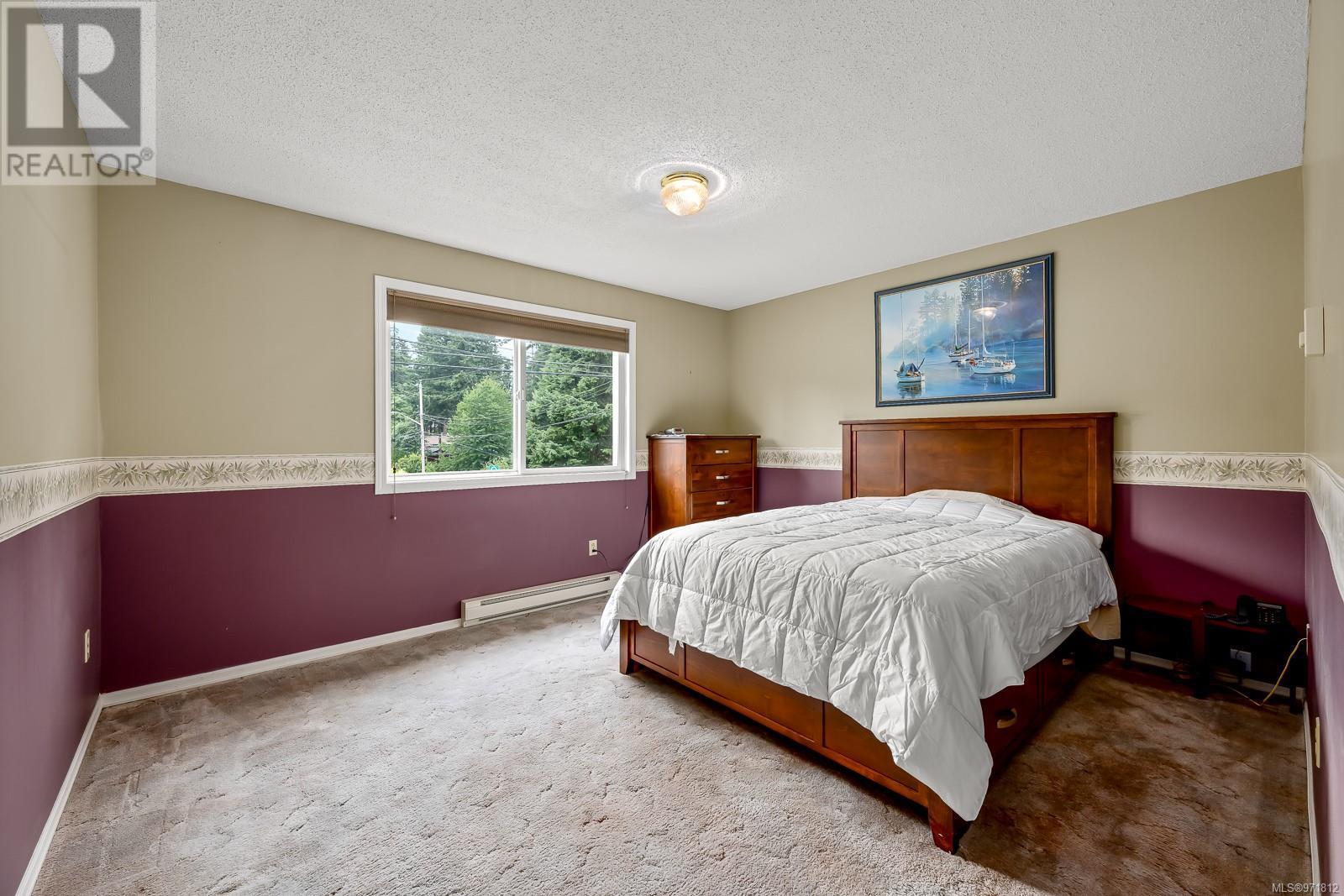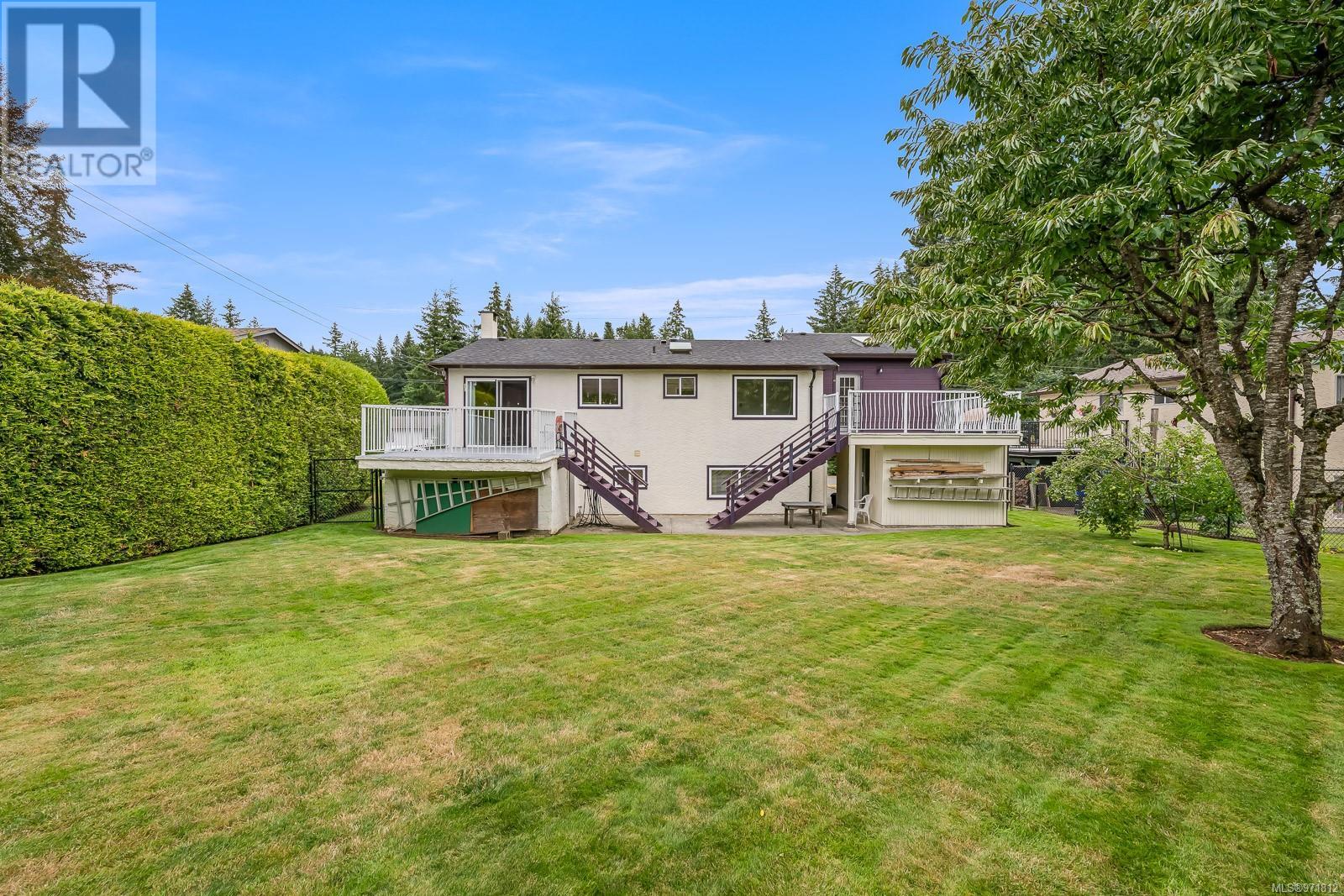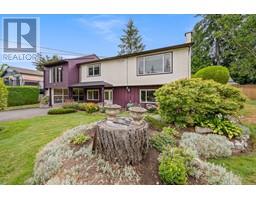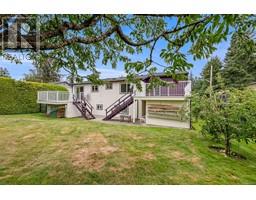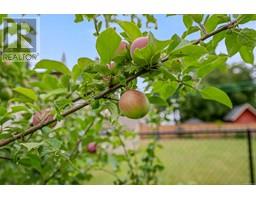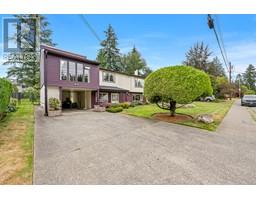3 Bedroom
2 Bathroom
2196 sqft
Westcoast
Fireplace
Wall Unit
Baseboard Heaters, Heat Pump
$799,900
Original owner family home with many years of enjoyment is ready to be passed along to the next lucky owners. This immaculate 3 bedroom and den,2 bath home has been loved and cared for over the years and it shows. Move in ready with all of the major projects conveniently already completed. Updates include vinyl windows, roof, heat pumps and a new electrical panel and built in vacuum. Plenty of space for a growing family including living room and family room on the main level and a Rec room downstairs with a cozy natural gas fireplace. Open concept kitchen and living/dining room combo is perfect for entertaining friends and family. Outside you will find professionally manicured lawn and gardens with irrigation to keep the property looking at its best year round. Enjoy the fenced back for children or your furry pets while relaxing on one of two sundecks. The fruit trees are bursting with apples for the fall picking. Sorry, you just missed the Cherry season. Plenty of storage space including a workshop and storage under the deck. Located in the ever so popular Valley View neighborhood area and across the street from Hobson park. Situated near walking trails, all levels of schools, shopping parks and recreation facilities. Looking for a great family home? Well you found it. Quick Possession is available. (id:46227)
Property Details
|
MLS® Number
|
971812 |
|
Property Type
|
Single Family |
|
Neigbourhood
|
Courtenay East |
|
Features
|
Other |
|
Parking Space Total
|
3 |
|
Plan
|
Vip29918 |
Building
|
Bathroom Total
|
2 |
|
Bedrooms Total
|
3 |
|
Appliances
|
Refrigerator, Stove, Washer, Dryer |
|
Architectural Style
|
Westcoast |
|
Constructed Date
|
1977 |
|
Cooling Type
|
Wall Unit |
|
Fireplace Present
|
Yes |
|
Fireplace Total
|
1 |
|
Heating Fuel
|
Electric |
|
Heating Type
|
Baseboard Heaters, Heat Pump |
|
Size Interior
|
2196 Sqft |
|
Total Finished Area
|
2196 Sqft |
|
Type
|
House |
Land
|
Access Type
|
Road Access |
|
Acreage
|
No |
|
Size Irregular
|
7841 |
|
Size Total
|
7841 Sqft |
|
Size Total Text
|
7841 Sqft |
|
Zoning Description
|
R-sshum |
|
Zoning Type
|
Residential |
Rooms
| Level |
Type |
Length |
Width |
Dimensions |
|
Lower Level |
Laundry Room |
|
|
11'8 x 10'11 |
|
Lower Level |
Bathroom |
|
|
3-Piece |
|
Lower Level |
Recreation Room |
|
|
14'8 x 10'11 |
|
Lower Level |
Bedroom |
|
|
10'5 x 9'11 |
|
Lower Level |
Den |
|
|
11'1 x 7'9 |
|
Main Level |
Family Room |
|
|
23'3 x 14'4 |
|
Main Level |
Bathroom |
|
|
4-Piece |
|
Main Level |
Bedroom |
|
|
10'5 x 9'11 |
|
Main Level |
Primary Bedroom |
|
|
13'5 x 11'7 |
|
Main Level |
Dining Nook |
|
|
10'1 x 7'10 |
|
Main Level |
Living Room/dining Room |
|
|
14'3 x 15'2 |
|
Main Level |
Kitchen |
|
|
11'2 x 10'1 |
https://www.realtor.ca/real-estate/27237386/1180-hobson-ave-courtenay-courtenay-east









