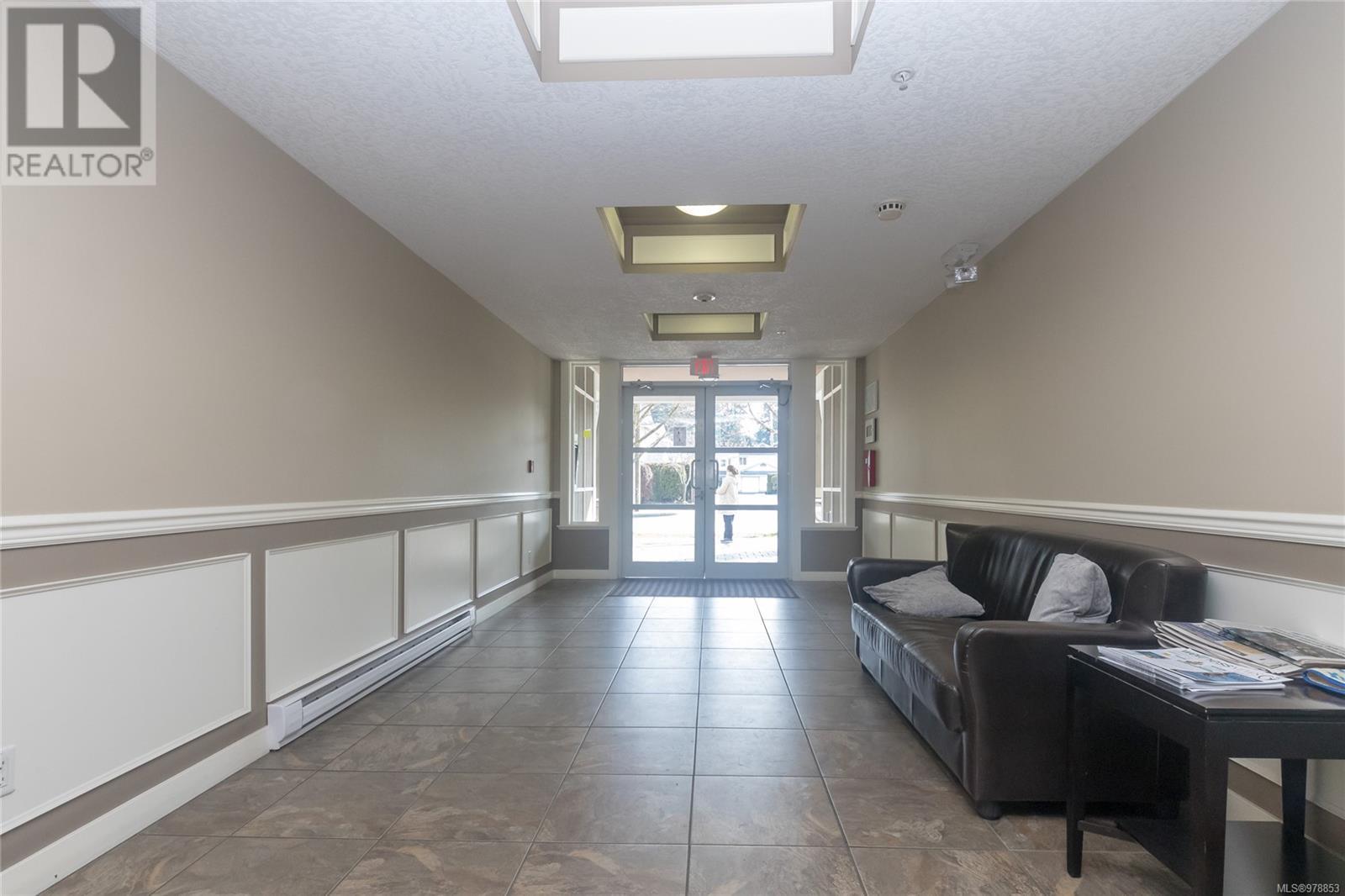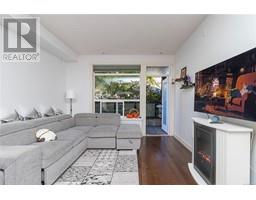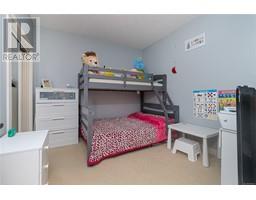118 2710 Jacklin Rd Langford, British Columbia V9B 0K5
$550,000Maintenance,
$330 Monthly
Maintenance,
$330 MonthlyAre you in search ground floor condo? Look no further! Welcome to The Stonewood complex. This spacious 2 bedroom, 2 bathroom condo is just steps away from Ruth King Elementary School and Spencer Middle School, making it ideal for families with young children. This unit is nestled on the quiet side of the building, featuring an open-concept layout with spacious kitchen to the dining and living combo, 9’ft ceiling, granite countertops, and engineered wood flooring in the living area. Additional highlights include in-suite laundry, separate storage, and secured underground parking. With your private patio, this condo is perfect for entertaining or simply relaxing in your own space. But that's not all! You'll find it close to a park for children, within walking distance of major bus routes, just 5 minutes walk to Langford Downtown and 5 minutes drive shopping centre. Amazing opportunity for first-time buyers, or anyone seeking the convenience of easy strata living! (id:46227)
Open House
This property has open houses!
3:00 pm
Ends at:5:00 pm
3:00 pm
Ends at:5:00 pm
Property Details
| MLS® Number | 978853 |
| Property Type | Single Family |
| Neigbourhood | Langford Proper |
| Community Name | The Stonewood |
| Community Features | Pets Allowed With Restrictions, Family Oriented |
| Features | Other, Rectangular |
| Parking Space Total | 1 |
| Plan | Vis6828 |
| Structure | Patio(s) |
Building
| Bathroom Total | 2 |
| Bedrooms Total | 2 |
| Architectural Style | Contemporary |
| Constructed Date | 2009 |
| Cooling Type | None |
| Fire Protection | Fire Alarm System, Sprinkler System-fire |
| Fireplace Present | Yes |
| Fireplace Total | 1 |
| Heating Fuel | Electric |
| Heating Type | Baseboard Heaters, Hot Water |
| Size Interior | 886 Sqft |
| Total Finished Area | 817 Sqft |
| Type | Apartment |
Land
| Acreage | No |
| Size Irregular | 817 |
| Size Total | 817 Sqft |
| Size Total Text | 817 Sqft |
| Zoning Type | Multi-family |
Rooms
| Level | Type | Length | Width | Dimensions |
|---|---|---|---|---|
| Main Level | Bedroom | 11' x 10' | ||
| Main Level | Ensuite | 4-Piece | ||
| Main Level | Bathroom | 3-Piece | ||
| Main Level | Primary Bedroom | 10' x 15' | ||
| Main Level | Kitchen | 8 ft | 11 ft | 8 ft x 11 ft |
| Main Level | Living Room | 12 ft | 19 ft | 12 ft x 19 ft |
| Main Level | Patio | 13 ft | 6 ft | 13 ft x 6 ft |
| Main Level | Entrance | 4 ft | 6 ft | 4 ft x 6 ft |
https://www.realtor.ca/real-estate/27581768/118-2710-jacklin-rd-langford-langford-proper












































