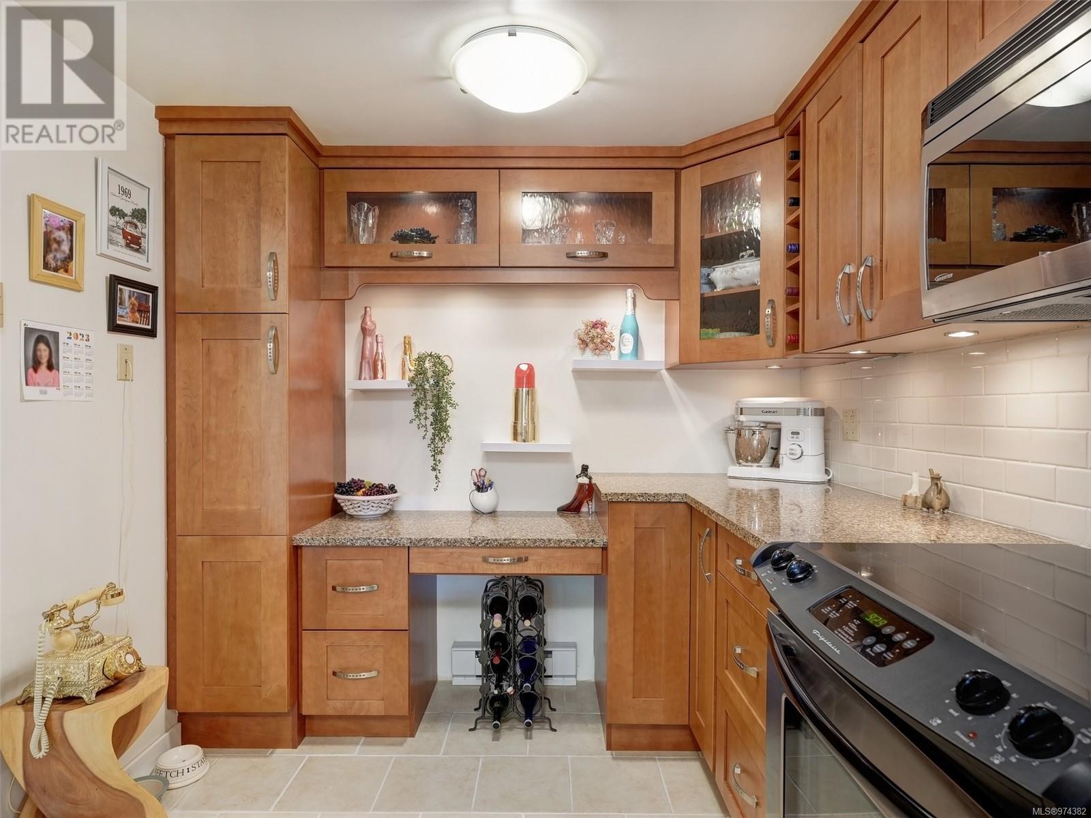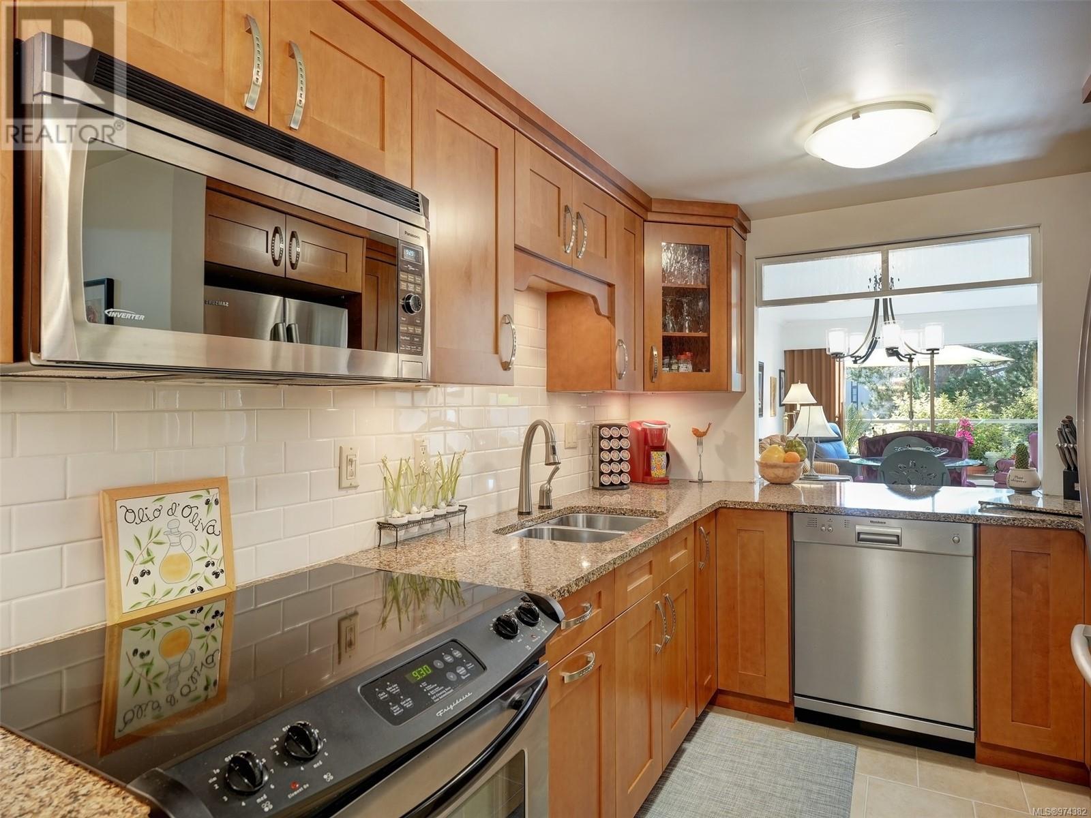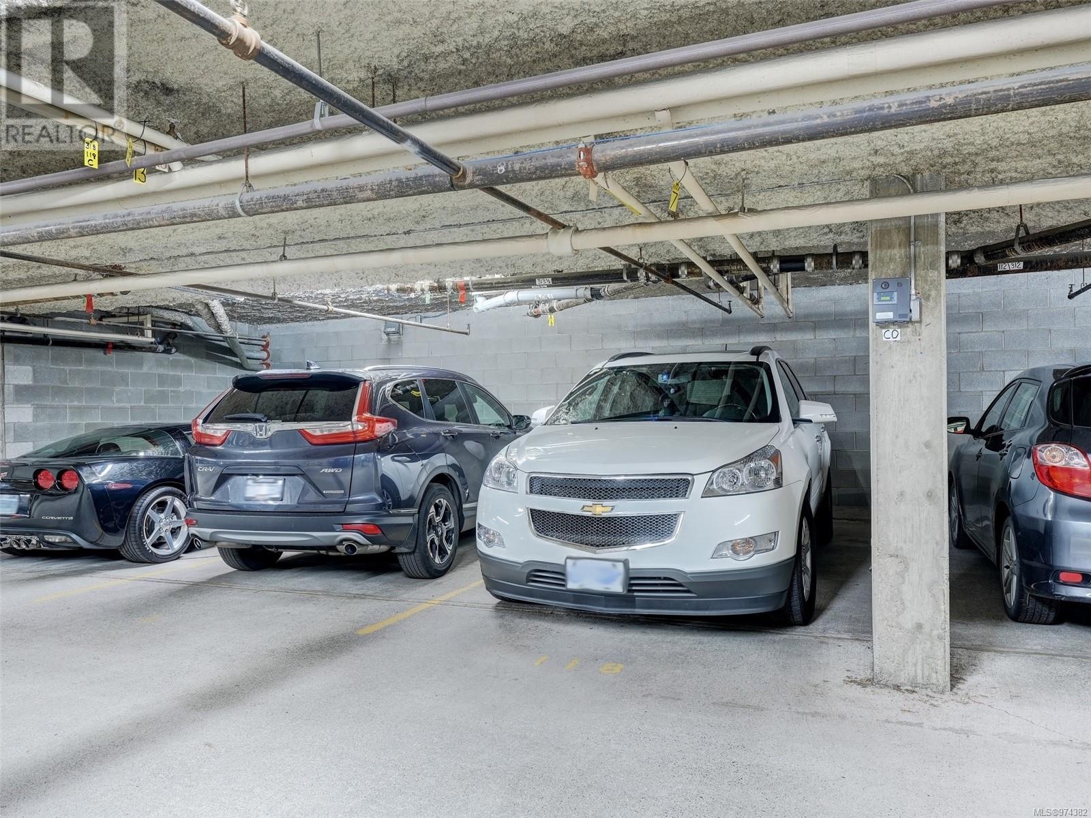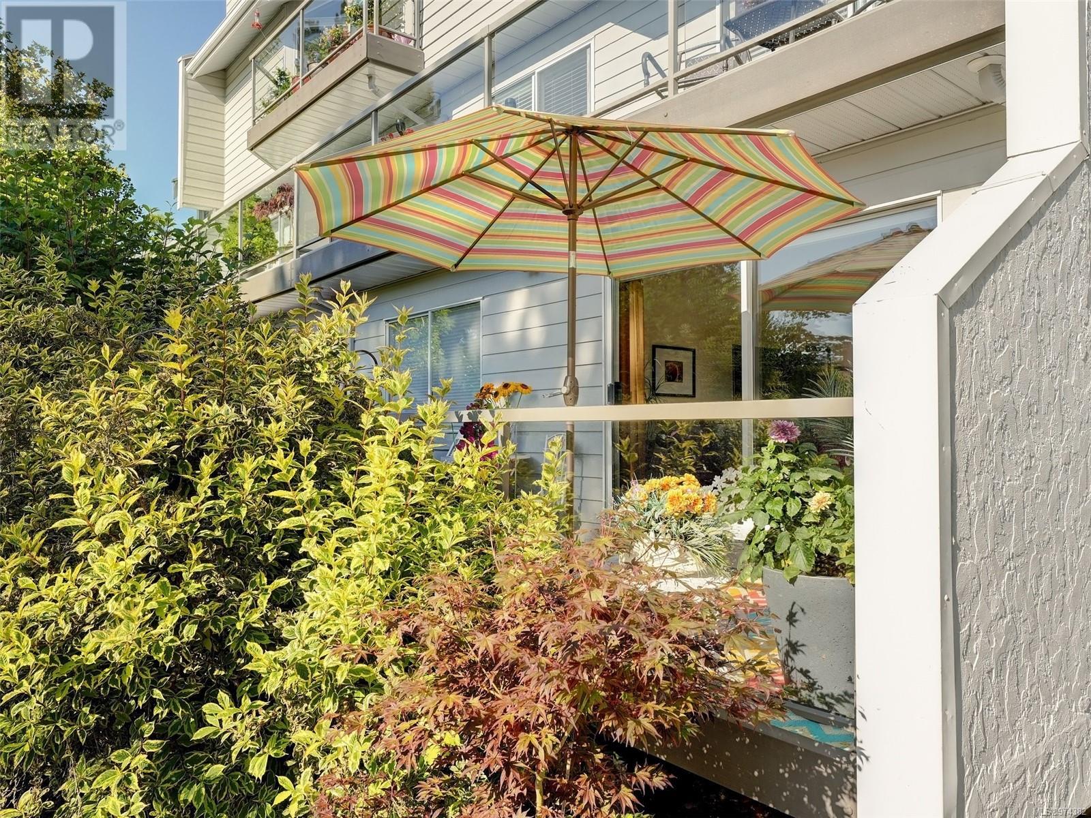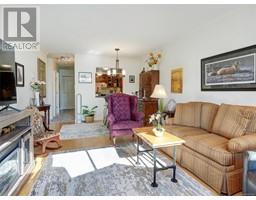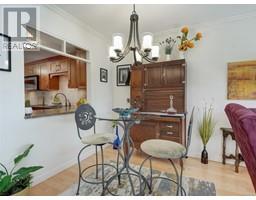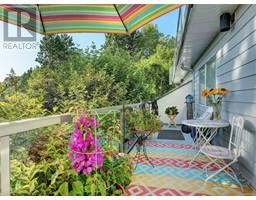1 Bedroom
2 Bathroom
1054 sqft
None
Baseboard Heaters
$479,000Maintenance,
$438 Monthly
Welcome to Sandpebble at Resthaven by the Sea. Unit 118 within this sought after complex offers a beautifully renovated & bright move-in ready condo. Very spacious and functional layout. Updated kitchen with custom cabinetry that provides ample pull-out drawers & storage, a built-in desk, dimmed lighting, subway tile backsplash & quartz countertops. Updated ensuite with walk-in shower. Custom blinds (motorized) & drapery. Spacious balcony with south-east exposure. Professionally managed strata offering many amenities including an indoor pool & hot tub, gym, activity room, common lounge, library and workshop. Other features include manicured & pristine gardens, underground parking and separate storage locker. Just steps away from Resthaven Park, marinas, tennis courts & waterfront walkways. Also conveniently located close to downtown Sidney, the airport & BC Ferries terminal. Resort lifestyle with an updated condo combine to offer incredible value. Don't delay on this rare opportunity! (id:46227)
Property Details
|
MLS® Number
|
974382 |
|
Property Type
|
Single Family |
|
Neigbourhood
|
Sidney North-East |
|
Community Name
|
Resthaven By The Sea |
|
Community Features
|
Pets Allowed With Restrictions, Family Oriented |
|
Features
|
Cul-de-sac, Level Lot, Park Setting, Private Setting, Other, Marine Oriented |
|
Parking Space Total
|
1 |
|
Plan
|
Vis1317 |
|
Structure
|
Workshop |
Building
|
Bathroom Total
|
2 |
|
Bedrooms Total
|
1 |
|
Constructed Date
|
1983 |
|
Cooling Type
|
None |
|
Heating Fuel
|
Electric |
|
Heating Type
|
Baseboard Heaters |
|
Size Interior
|
1054 Sqft |
|
Total Finished Area
|
907 Sqft |
|
Type
|
Apartment |
Parking
Land
|
Acreage
|
No |
|
Size Irregular
|
1220 |
|
Size Total
|
1220 Sqft |
|
Size Total Text
|
1220 Sqft |
|
Zoning Type
|
Multi-family |
Rooms
| Level |
Type |
Length |
Width |
Dimensions |
|
Main Level |
Storage |
|
|
6' x 5' |
|
Main Level |
Bathroom |
|
|
2-Piece |
|
Main Level |
Bathroom |
|
|
3-Piece |
|
Main Level |
Primary Bedroom |
|
|
16' x 11' |
|
Main Level |
Kitchen |
|
|
15' x 8' |
|
Main Level |
Dining Room |
|
|
12' x 7' |
|
Main Level |
Living Room |
|
|
12' x 12' |
|
Main Level |
Balcony |
|
|
24' x 6' |
|
Main Level |
Entrance |
|
|
9' x 5' |
https://www.realtor.ca/real-estate/27344049/118-10459-resthaven-dr-sidney-sidney-north-east










