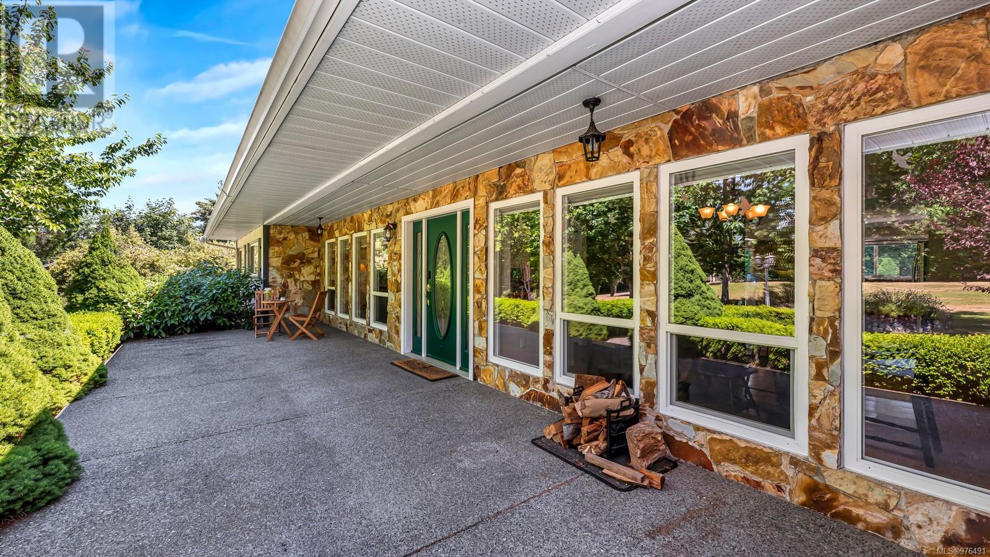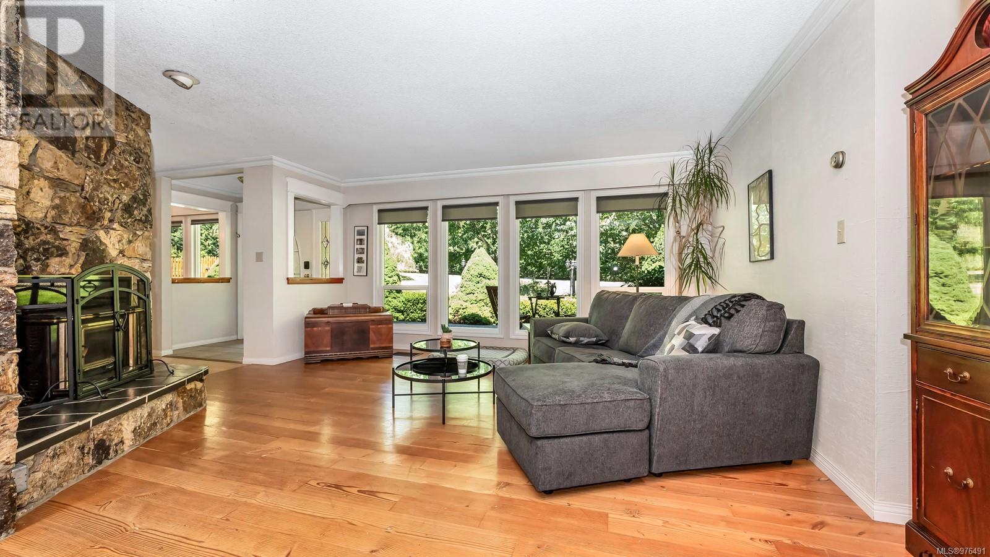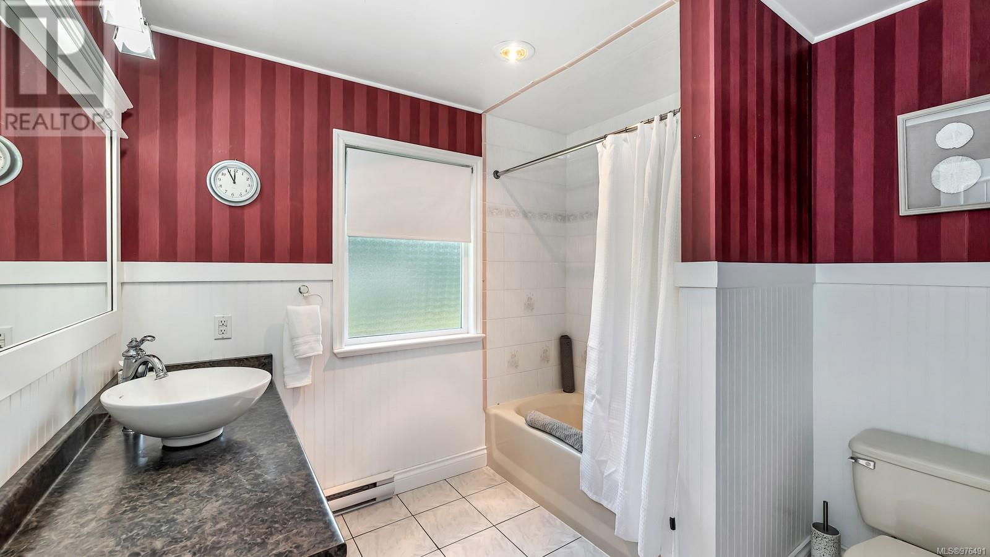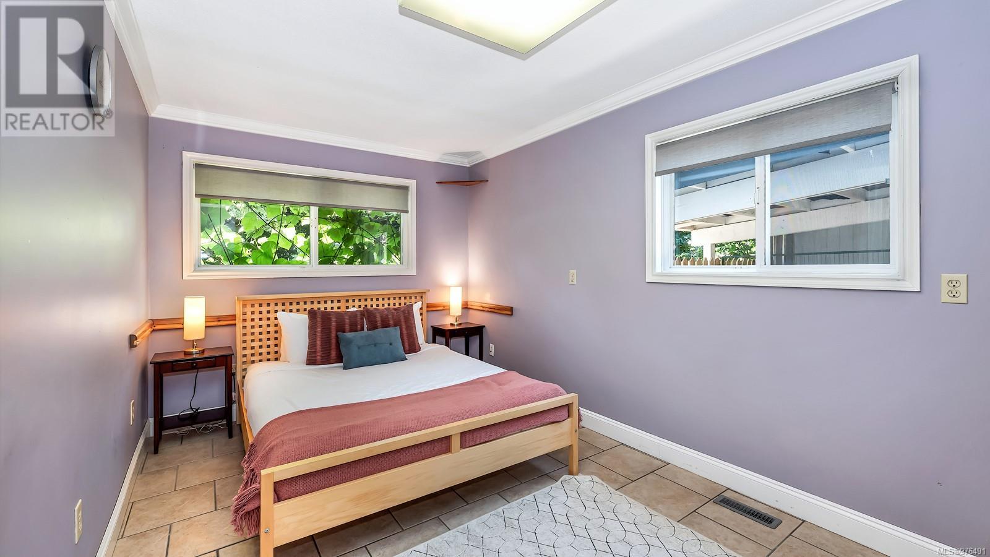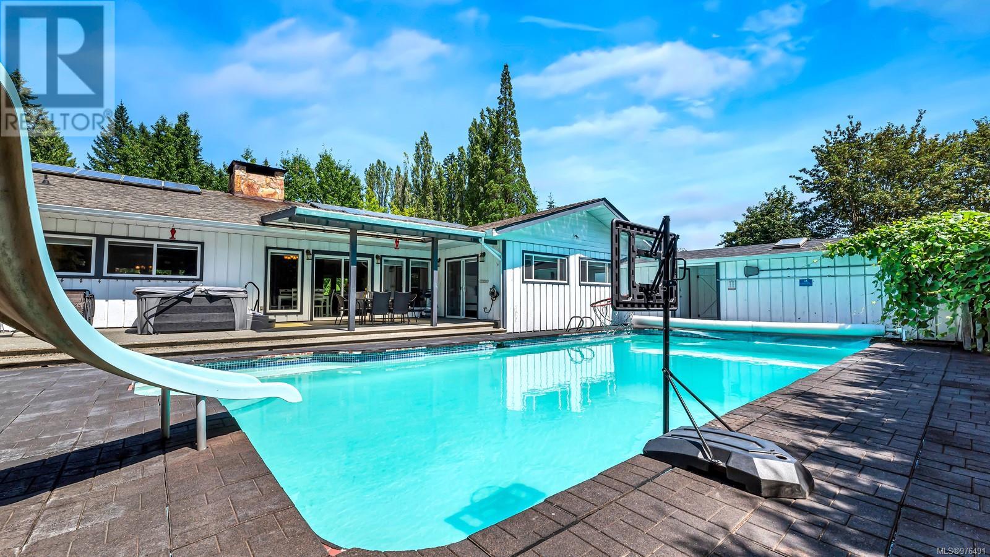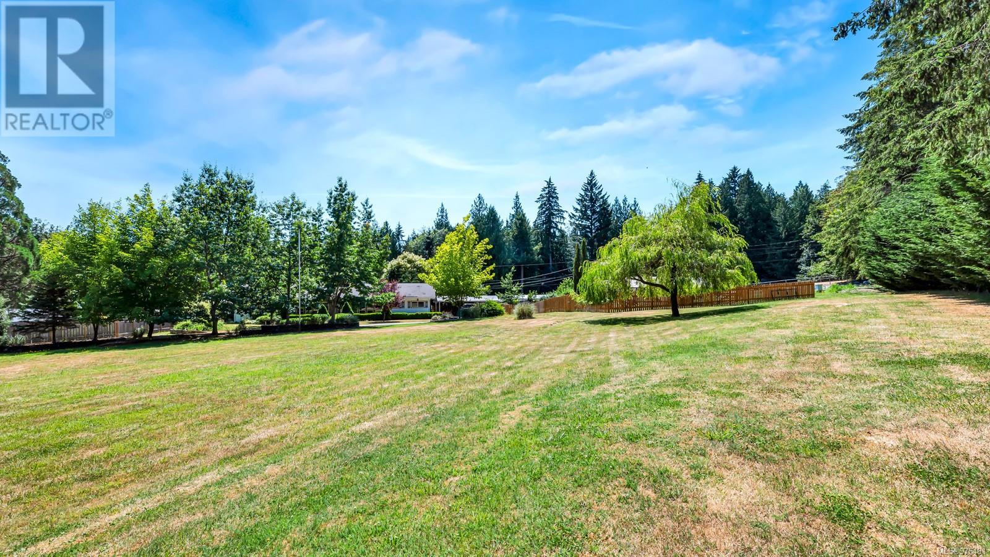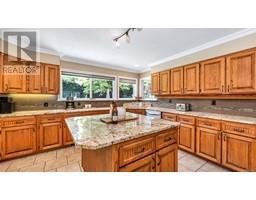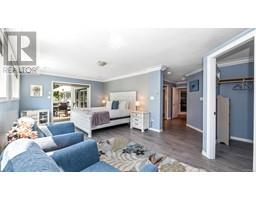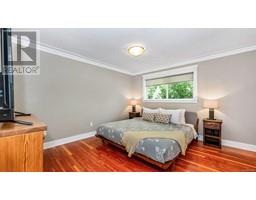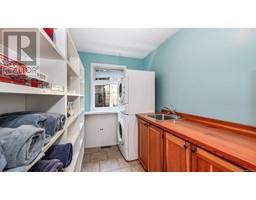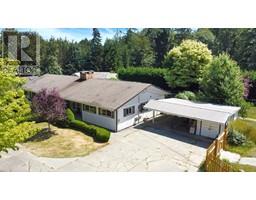4 Bedroom
3 Bathroom
3087 sqft
Fireplace
Air Conditioned, Fully Air Conditioned
Forced Air, Heat Pump
Acreage
$1,739,500
Welcome to your tranquil rancher in gorgeous Mill Bay. This beautiful 4 bedroom, 3 bathroom home is the perfect blend of a tranquil countryside estate and a family home great for entertaining. Situated on 2.69 acres of flat, usable land the property offers ample space for outdoor activities, gardening or relaxing by the pool and enjoying the natural beauty around you. The sprawling single story layout is an open concept design combining the kitchen, family room and dining room seamlessly. The home features three wood burning fireplaces set in brick surround. The primary bedroom is expansive and has a sliding door out to the pool. The bedrooms are split so this home would work perfectly for multi generational living. The seller has lovingly maintained this home and done major updates including extensive landscaping, new septic system (2024), a well filtration system (2023), and installed a heat-pump (2024). This home is close to shopping, amenities and a 35 minute drive to Victoria. (id:46227)
Property Details
|
MLS® Number
|
976491 |
|
Property Type
|
Single Family |
|
Neigbourhood
|
Mill Bay |
|
Features
|
Acreage, Central Location, Park Setting, Other |
|
Parking Space Total
|
6 |
|
Structure
|
Greenhouse, Shed |
Building
|
Bathroom Total
|
3 |
|
Bedrooms Total
|
4 |
|
Constructed Date
|
1976 |
|
Cooling Type
|
Air Conditioned, Fully Air Conditioned |
|
Fireplace Present
|
Yes |
|
Fireplace Total
|
3 |
|
Heating Fuel
|
Wood |
|
Heating Type
|
Forced Air, Heat Pump |
|
Size Interior
|
3087 Sqft |
|
Total Finished Area
|
3087 Sqft |
|
Type
|
House |
Land
|
Access Type
|
Highway Access |
|
Acreage
|
Yes |
|
Size Irregular
|
2.69 |
|
Size Total
|
2.69 Ac |
|
Size Total Text
|
2.69 Ac |
|
Zoning Description
|
Rr3 |
|
Zoning Type
|
Unknown |
Rooms
| Level |
Type |
Length |
Width |
Dimensions |
|
Main Level |
Mud Room |
|
|
9'11 x 3'6 |
|
Main Level |
Laundry Room |
|
|
11'5 x 6'4 |
|
Main Level |
Dining Nook |
|
|
10'9 x 7'11 |
|
Main Level |
Living Room |
|
|
17'9 x 14'1 |
|
Main Level |
Family Room |
|
|
15'10 x 17'7 |
|
Main Level |
Bathroom |
|
|
5'10 x 8'3 |
|
Main Level |
Bathroom |
|
|
8'4 x 8'10 |
|
Main Level |
Ensuite |
|
|
9'3 x 8'11 |
|
Main Level |
Bedroom |
|
|
9'0 x 14'10 |
|
Main Level |
Bedroom |
|
|
20'9 x 13'6 |
|
Main Level |
Bedroom |
|
|
21'0 x 11'0 |
|
Main Level |
Primary Bedroom |
|
|
24'1 x 12'7 |
|
Main Level |
Dining Room |
|
|
13'10 x 9'10 |
|
Main Level |
Kitchen |
|
|
15'7 x 15'3 |
https://www.realtor.ca/real-estate/27438374/1176-shawnigan-mill-bay-rd-mill-bay-mill-bay



