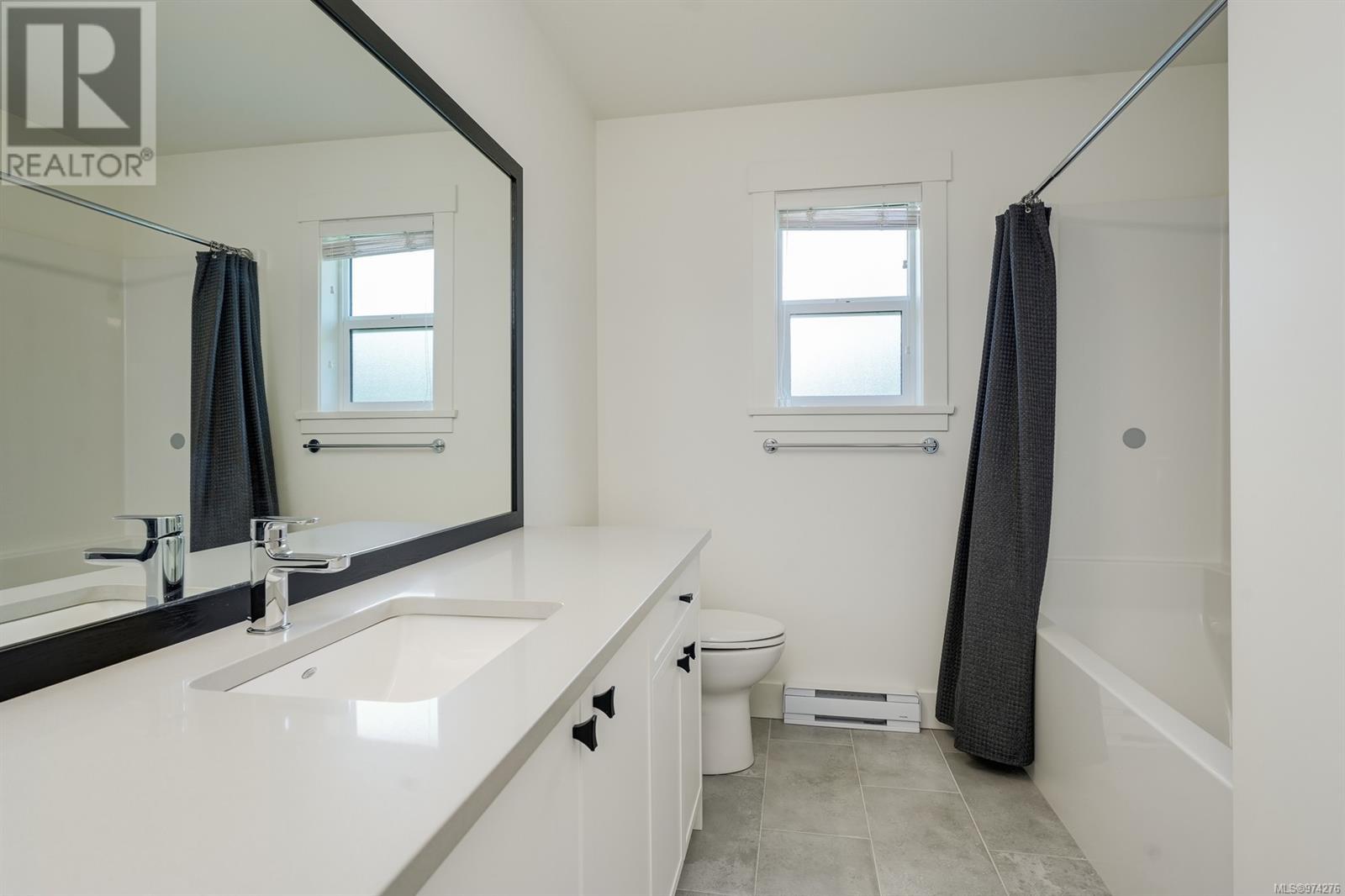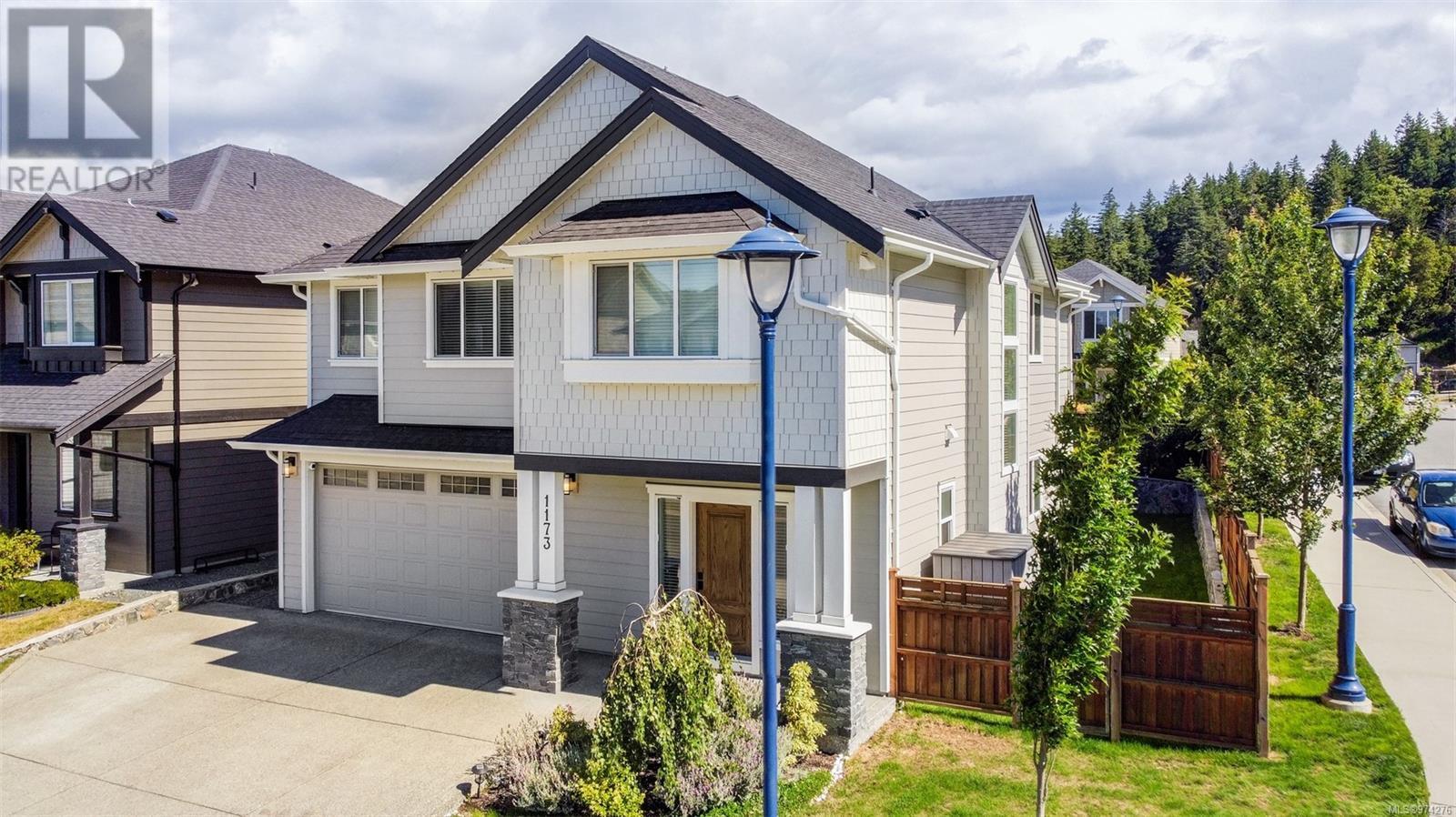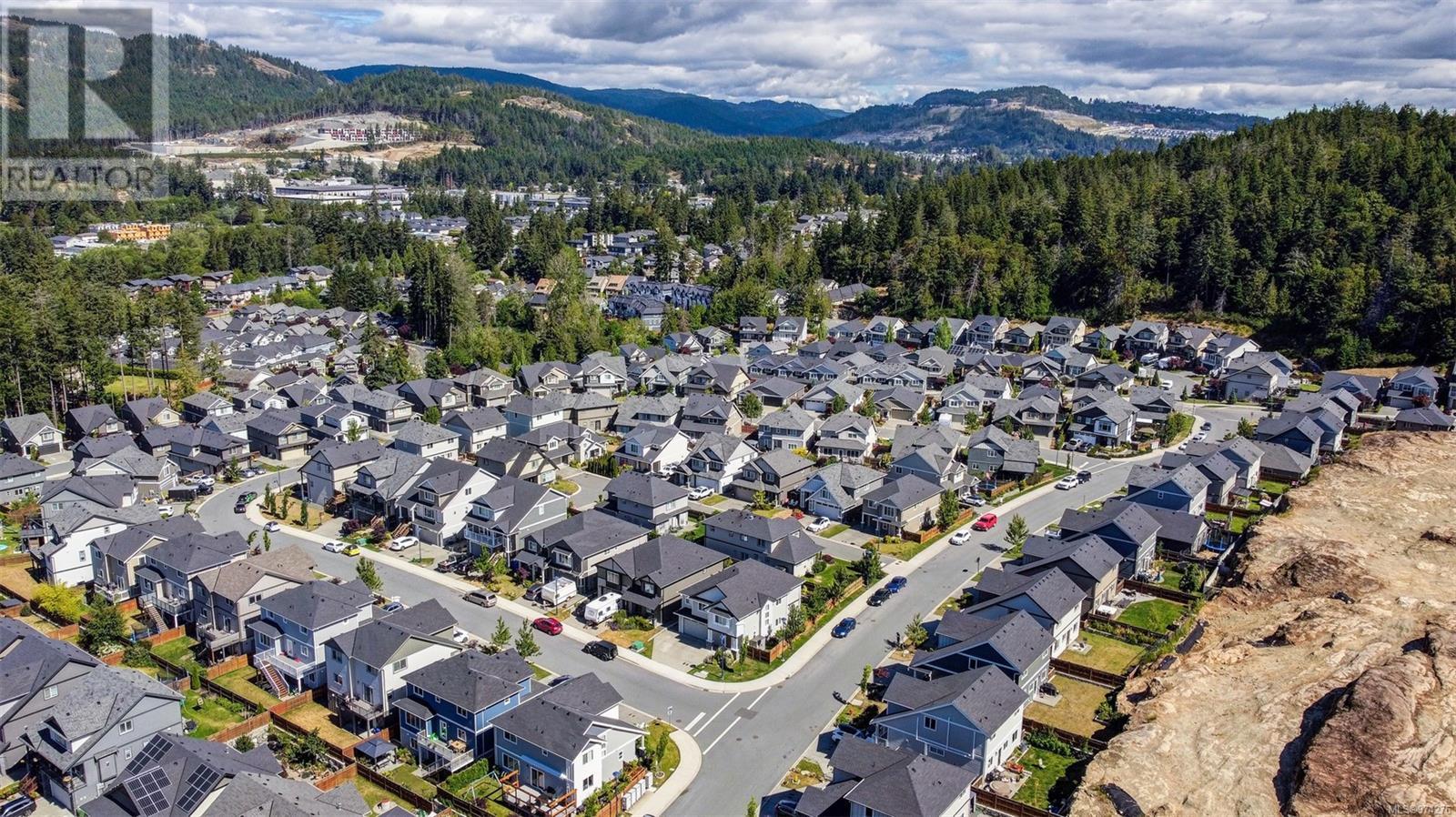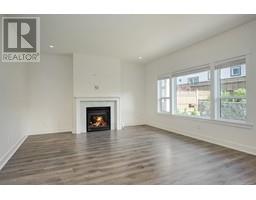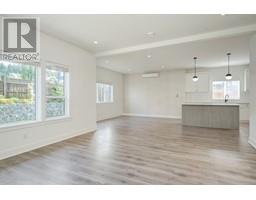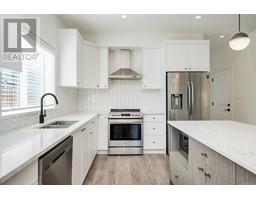1173 Smokehouse Cres Langford, British Columbia V9C 0N5
$1,169,000
PRICE REDUCED! Welcome to a beautiful modern home in the much desired McCormick Meadows family-oriented neighbourhood. This cozy & comfortable house on a corner lot is designed perfectly for two level living that incl one bed spacious LEGAL SUITE with separate hydro, laundry & entrance. Main floor is open concept with 9ft ceilings & tons of natural light. Living room with gas fireplace. Featuring a kitchen with large island, quartz counters, step in pantry. Dining area has access to a partially covered patio with natural gas BBQ outlet. Fully fenced backyard for privacy with sprinkler system. Ductless Heat pump on main provides efficient heating/cooling. This house comes with auto app based decoration lights. Crawl space that is 3 ft in height is great for storage. Upstairs incl 3 beds & master with walk in closet & 4 piece en-suite & laundry. Close to all amenities of Belmont Market & Westshore Town Centre, schools, shopping, bus routes, Galloping Goose. Balance of 2-5-10 year warranty. A MUST SEE! (id:46227)
Open House
This property has open houses!
12:00 pm
Ends at:1:30 pm
Property Details
| MLS® Number | 974276 |
| Property Type | Single Family |
| Neigbourhood | Happy Valley |
| Features | Other |
| Parking Space Total | 4 |
| Plan | Epp101079 |
| Structure | Patio(s) |
Building
| Bathroom Total | 4 |
| Bedrooms Total | 4 |
| Constructed Date | 2021 |
| Cooling Type | Air Conditioned, See Remarks |
| Fireplace Present | Yes |
| Fireplace Total | 1 |
| Heating Fuel | Electric, Natural Gas |
| Heating Type | Baseboard Heaters, Heat Pump |
| Size Interior | 3170 Sqft |
| Total Finished Area | 2633 Sqft |
| Type | House |
Land
| Access Type | Road Access |
| Acreage | No |
| Size Irregular | 4187 |
| Size Total | 4187 Sqft |
| Size Total Text | 4187 Sqft |
| Zoning Type | Residential |
Rooms
| Level | Type | Length | Width | Dimensions |
|---|---|---|---|---|
| Second Level | Bathroom | 10 ft | 8 ft | 10 ft x 8 ft |
| Second Level | Ensuite | 9 ft | 7 ft | 9 ft x 7 ft |
| Second Level | Laundry Room | 6 ft | 5 ft | 6 ft x 5 ft |
| Second Level | Bedroom | 10'0 x 12'7 | ||
| Second Level | Bedroom | 11'8 x 10'0 | ||
| Second Level | Primary Bedroom | 11'1 x 13'7 | ||
| Main Level | Bathroom | ' x ' | ||
| Main Level | Patio | 17'2 x 8'0 | ||
| Main Level | Kitchen | 13'8 x 12'7 | ||
| Main Level | Dining Room | 14'0 x 12'8 | ||
| Main Level | Living Room | 17'2 x 14'10 | ||
| Main Level | Entrance | 11'0 x 5'7 | ||
| Additional Accommodation | Bathroom | ' x ' | ||
| Additional Accommodation | Bedroom | 13'9 x 10'0 | ||
| Additional Accommodation | Living Room | 11'6 x 11'10 | ||
| Additional Accommodation | Dining Room | 7'2 x 9'10 | ||
| Additional Accommodation | Kitchen | 12'10 x 8'8 |
https://www.realtor.ca/real-estate/27364646/1173-smokehouse-cres-langford-happy-valley




















