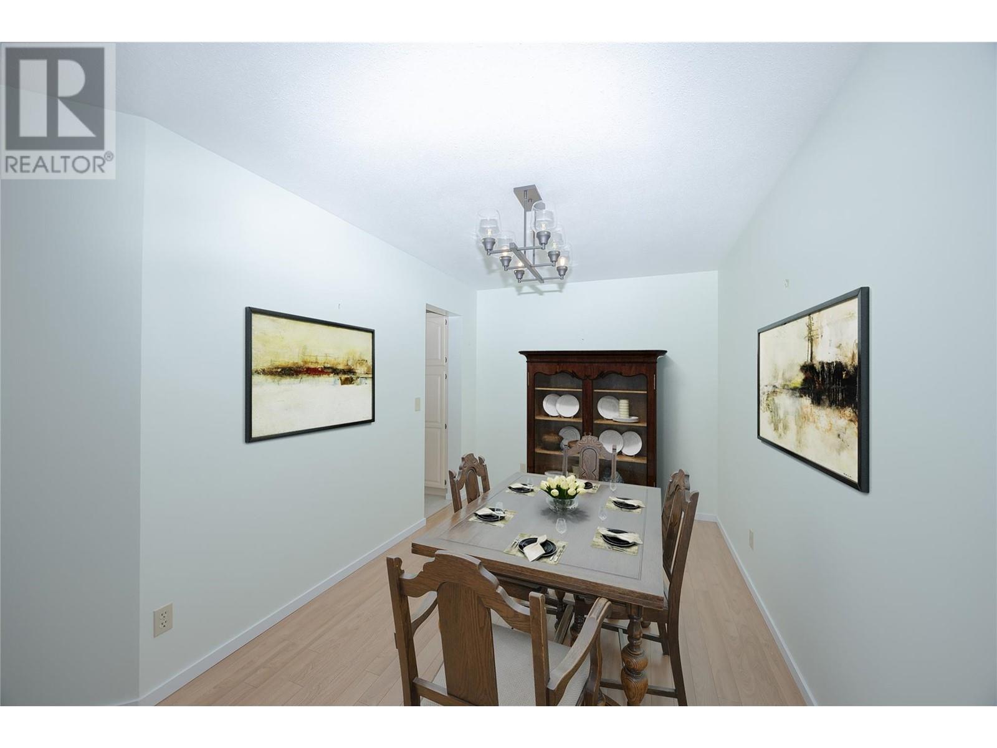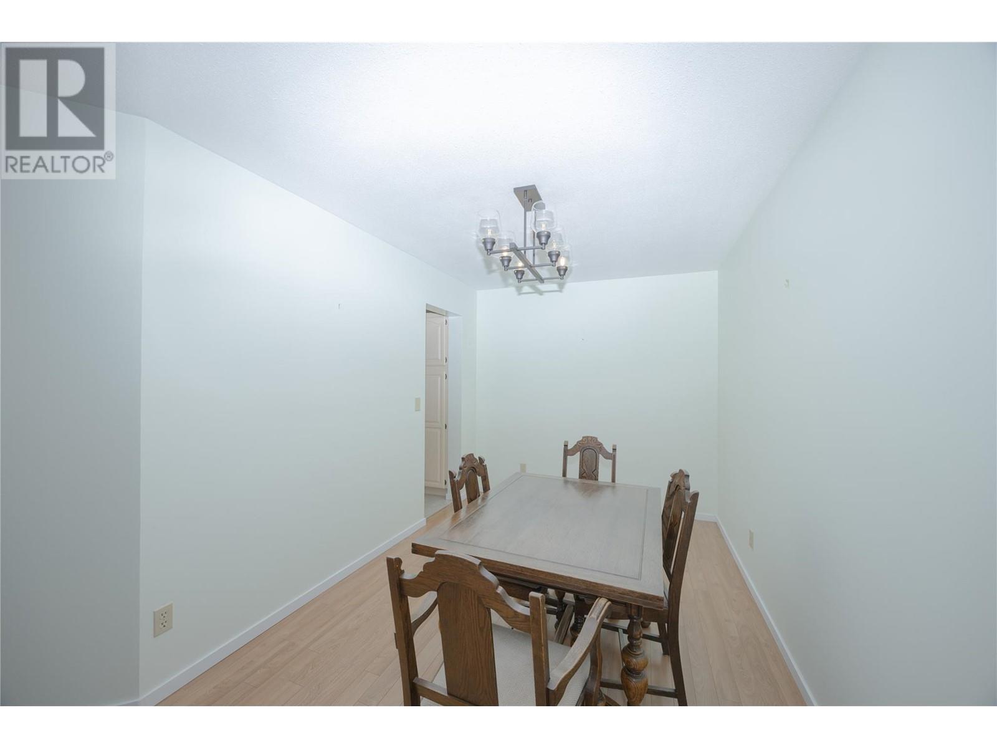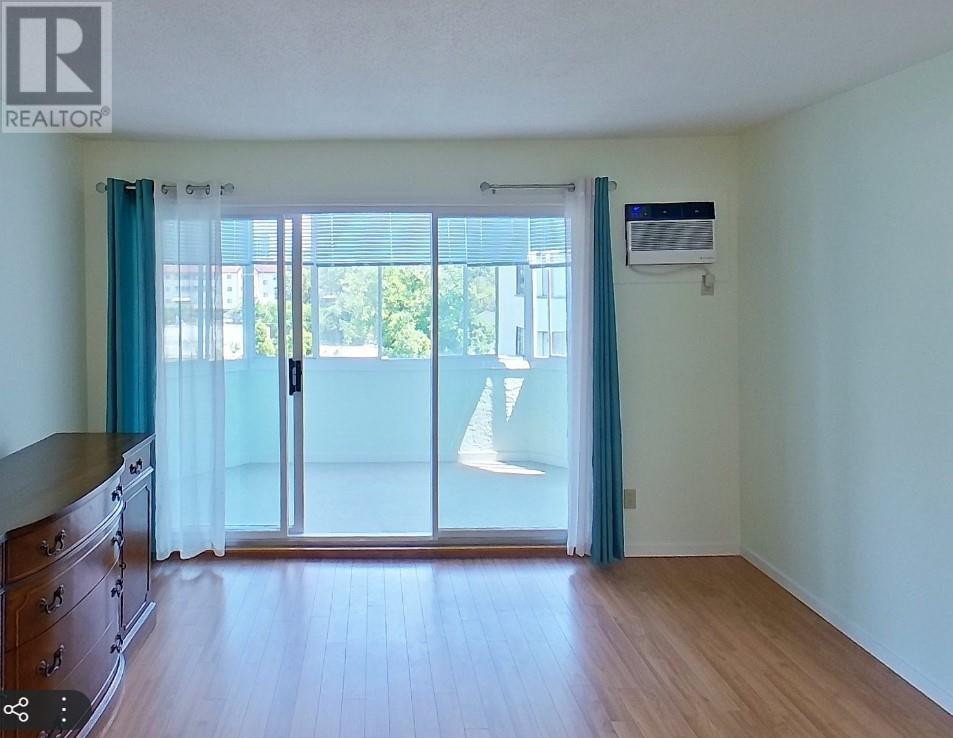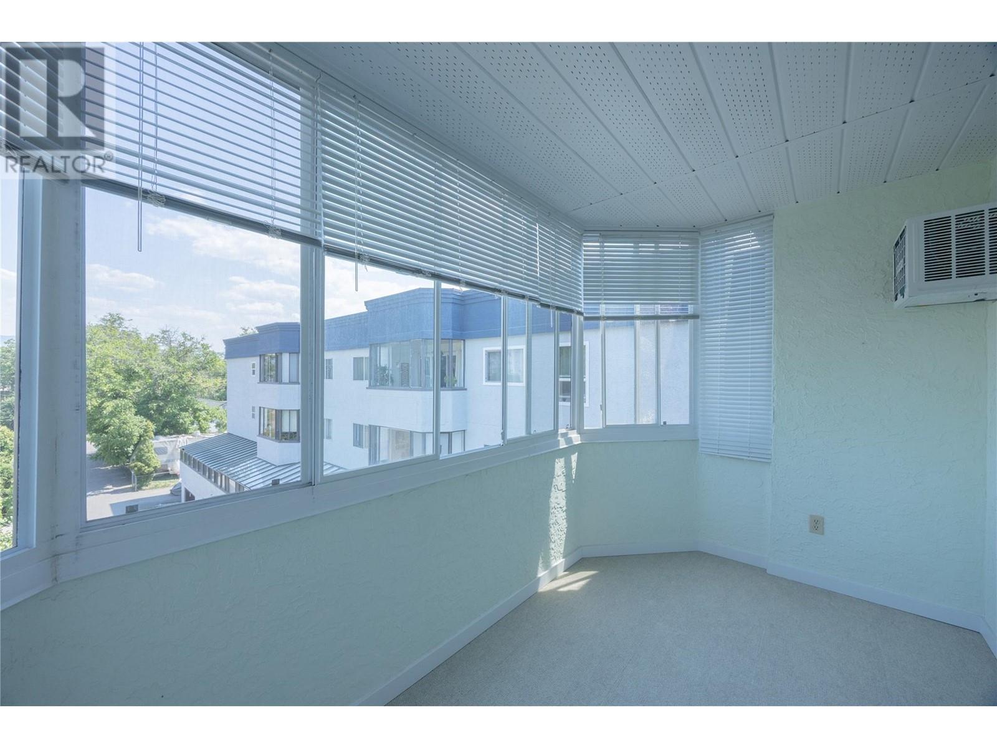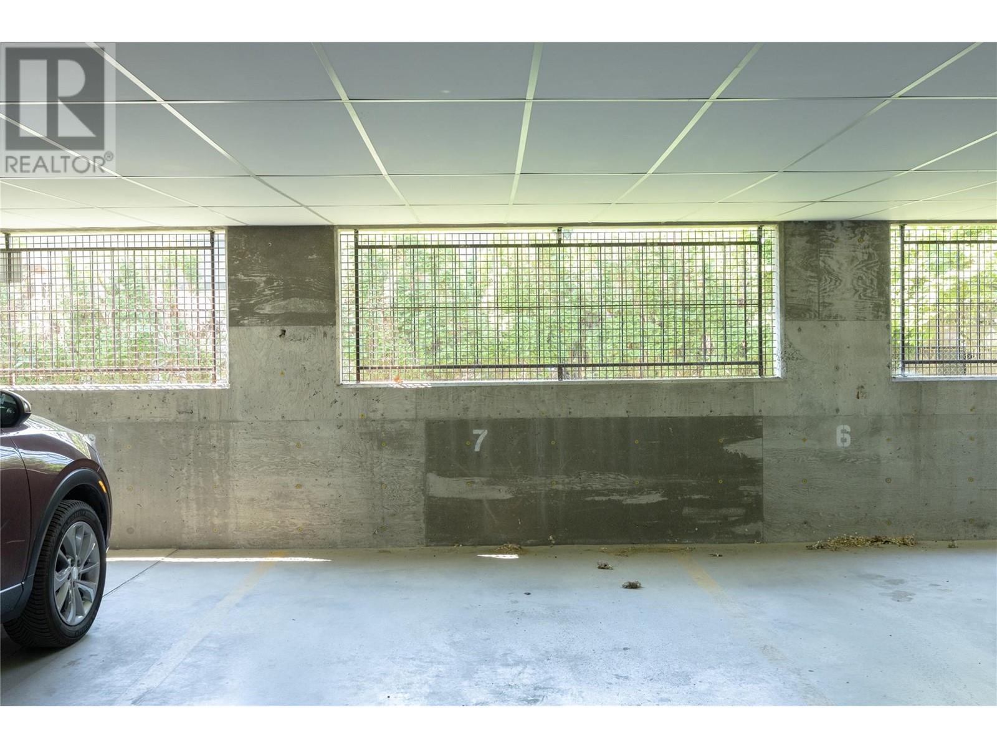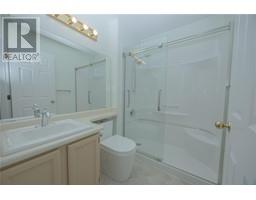2 Bedroom
2 Bathroom
1076 sqft
Wall Unit
Baseboard Heaters
Waterfront On Stream
$309,000Maintenance,
$343.46 Monthly
Looking for a 55+ community then look no further than this North facing bright and spacious top-floor 2-bed, 2-bath unit which is available for quick possession. The primary bedroom features a full ensuite. The second full bathroom has a large walk in shower. This unit contains a bright and spacious enclosed sunroom, ideal for 4 season living. Features a large storage locker on the same floor. Secure parking stall, with the bonus of an easy accessible storage room to store your spare tires. There is a DIY workshop room as well as an owners lounge. The building has seen significant upgrades, including a newer roof, fresh exterior paint. Centrally located, it offers easy access to shops, parks, and dining. Please note that pets are not allowed. (id:46227)
Property Details
|
MLS® Number
|
10326255 |
|
Property Type
|
Single Family |
|
Neigbourhood
|
Springfield/Spall |
|
Community Name
|
Woodbridge |
|
Community Features
|
Adult Oriented, Pets Not Allowed, Seniors Oriented |
|
Parking Space Total
|
1 |
|
Storage Type
|
Storage, Locker |
|
View Type
|
City View, Mountain View |
|
Water Front Type
|
Waterfront On Stream |
Building
|
Bathroom Total
|
2 |
|
Bedrooms Total
|
2 |
|
Amenities
|
Storage - Locker |
|
Appliances
|
Refrigerator, Dishwasher, Dryer, Range - Electric, Microwave, Washer |
|
Constructed Date
|
1987 |
|
Cooling Type
|
Wall Unit |
|
Exterior Finish
|
Brick, Stucco |
|
Fire Protection
|
Smoke Detector Only |
|
Flooring Type
|
Carpeted, Laminate, Vinyl |
|
Heating Fuel
|
Electric |
|
Heating Type
|
Baseboard Heaters |
|
Roof Material
|
Other |
|
Roof Style
|
Unknown |
|
Stories Total
|
1 |
|
Size Interior
|
1076 Sqft |
|
Type
|
Apartment |
|
Utility Water
|
Municipal Water |
Parking
Land
|
Acreage
|
No |
|
Sewer
|
Municipal Sewage System |
|
Size Total Text
|
Under 1 Acre |
|
Surface Water
|
Creek Or Stream |
|
Zoning Type
|
Unknown |
Rooms
| Level |
Type |
Length |
Width |
Dimensions |
|
Main Level |
Foyer |
|
|
10'11'' x 4'8'' |
|
Main Level |
Laundry Room |
|
|
7'6'' x 11'11'' |
|
Main Level |
3pc Bathroom |
|
|
5'4'' x 7'6'' |
|
Main Level |
Bedroom |
|
|
13'5'' x 10'2'' |
|
Main Level |
4pc Ensuite Bath |
|
|
9'5'' x 5'0'' |
|
Main Level |
Primary Bedroom |
|
|
13'5'' x 12'1'' |
|
Main Level |
Kitchen |
|
|
9'2'' x 14'1'' |
|
Main Level |
Dining Room |
|
|
10'9'' x 8'7'' |
|
Main Level |
Living Room |
|
|
16'4'' x 12'6'' |
https://www.realtor.ca/real-estate/27555414/1170-brookside-avenue-unit-308-kelowna-springfieldspall




