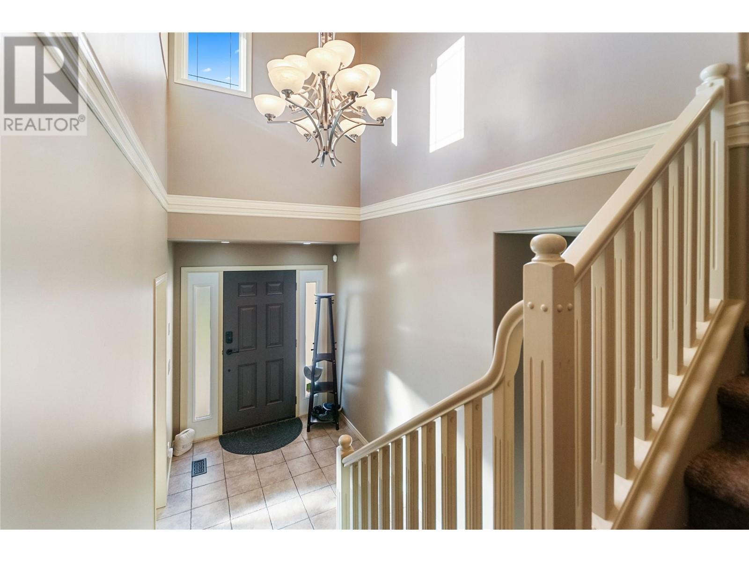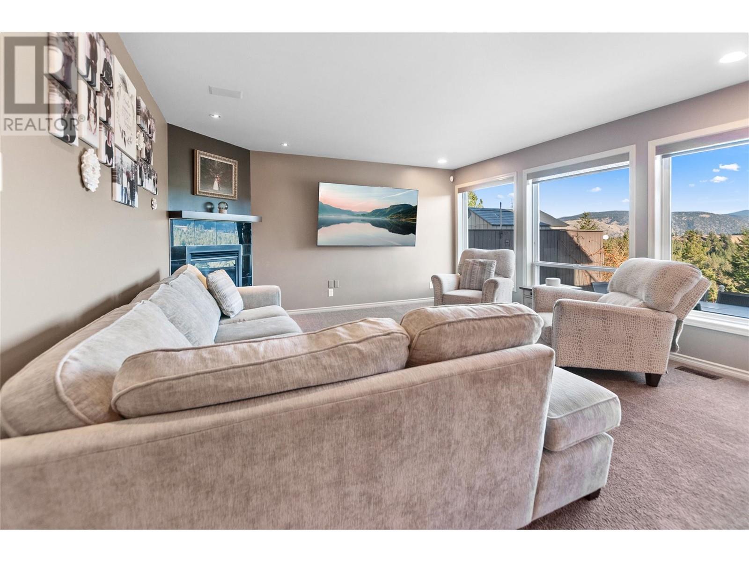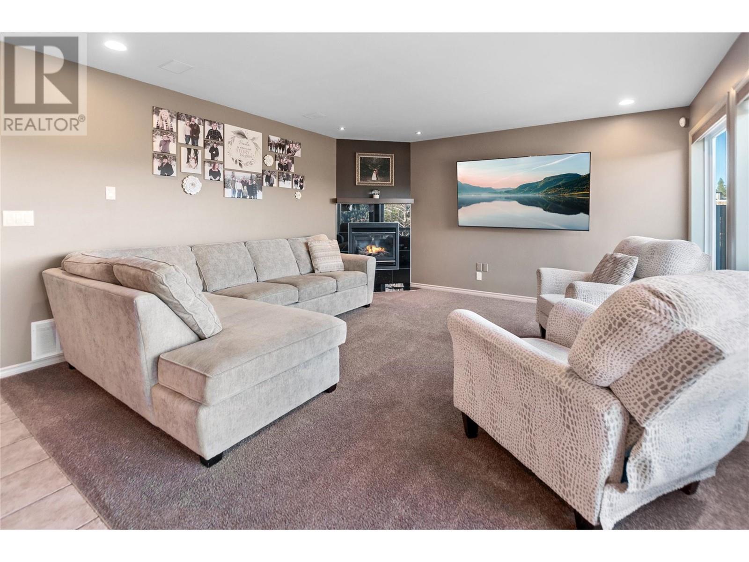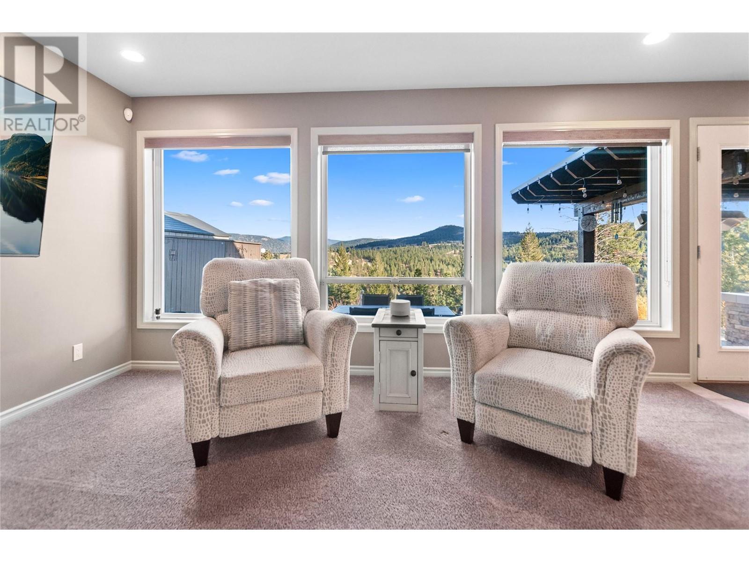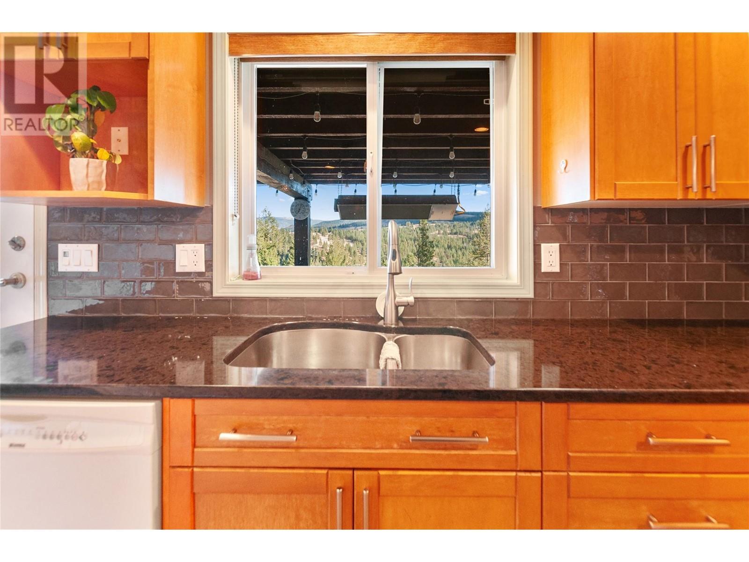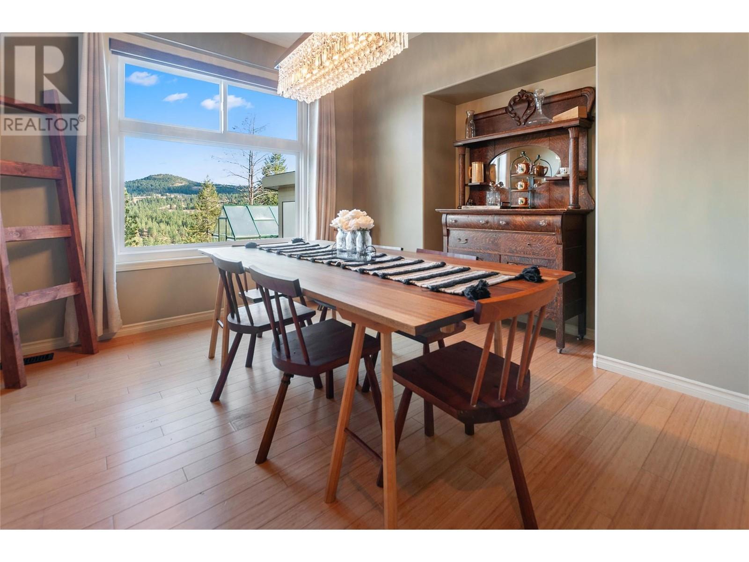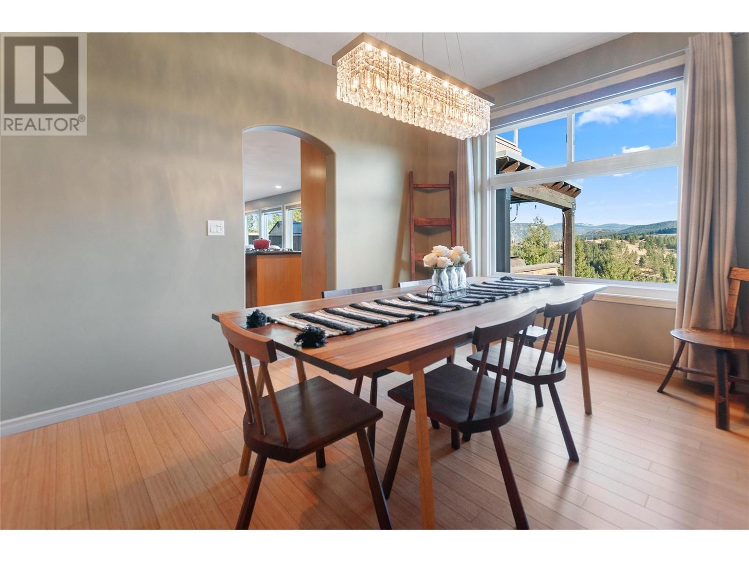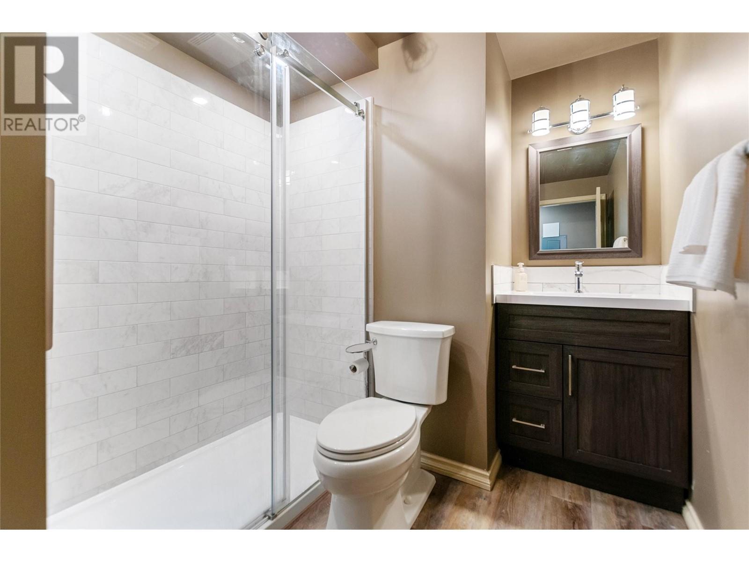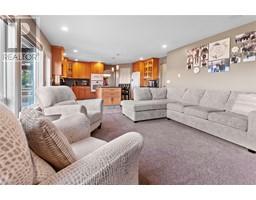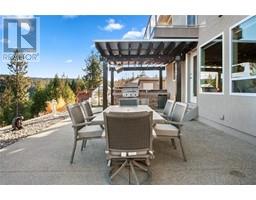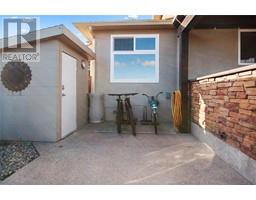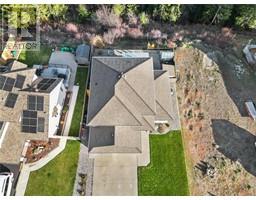4 Bedroom
4 Bathroom
2722 sqft
Fireplace
Central Air Conditioning
Forced Air, See Remarks
Underground Sprinkler
$819,900
Welcome to your dream home in the desirable Westridge neighborhood! This exquisite 4-bedroom, 4-bathroom residence offers a perfect blend of luxury and comfort, making it an ideal retreat for families and entertaining guests. As you enter this two-level home, you're greeted by an open and airy layout that maximizes the stunning views from every angle. The main floor features a spacious living area that flows seamlessly into the kitchen and outdoor patio, perfect for al fresco dining and entertaining. The outdoor kitchen and BBQ area are sure to impress, providing a fantastic space for summer gatherings against a backdrop of beautiful scenery. The fully finished basement boasts a large recreation room, ideal for family movie nights or game days, along with a private entrance for added convenience and privacy. With ample storage throughout, this home meets all your organizational needs. Recent updates include a new furnace (2023) and features underground irrigation, ensuring your home remains comfortable and well-maintained year-round. Don’t miss this opportunity to own a spectacular home! (id:46227)
Property Details
|
MLS® Number
|
10327285 |
|
Property Type
|
Single Family |
|
Neigbourhood
|
Princeton |
|
Features
|
Central Island |
|
Parking Space Total
|
4 |
Building
|
Bathroom Total
|
4 |
|
Bedrooms Total
|
4 |
|
Appliances
|
Refrigerator, Dishwasher, Dryer, Cooktop - Gas, Microwave, Washer, Wine Fridge, Oven - Built-in |
|
Constructed Date
|
2003 |
|
Construction Style Attachment
|
Detached |
|
Cooling Type
|
Central Air Conditioning |
|
Exterior Finish
|
Stucco |
|
Fireplace Fuel
|
Gas |
|
Fireplace Present
|
Yes |
|
Fireplace Type
|
Unknown |
|
Flooring Type
|
Carpeted, Laminate, Tile |
|
Half Bath Total
|
1 |
|
Heating Type
|
Forced Air, See Remarks |
|
Roof Material
|
Asphalt Shingle |
|
Roof Style
|
Unknown |
|
Stories Total
|
2 |
|
Size Interior
|
2722 Sqft |
|
Type
|
House |
|
Utility Water
|
Municipal Water |
Parking
Land
|
Acreage
|
No |
|
Fence Type
|
Fence |
|
Landscape Features
|
Underground Sprinkler |
|
Sewer
|
Municipal Sewage System |
|
Size Irregular
|
0.32 |
|
Size Total
|
0.32 Ac|under 1 Acre |
|
Size Total Text
|
0.32 Ac|under 1 Acre |
|
Zoning Type
|
Unknown |
Rooms
| Level |
Type |
Length |
Width |
Dimensions |
|
Second Level |
Other |
|
|
8'8'' x 6'0'' |
|
Second Level |
Primary Bedroom |
|
|
16'11'' x 16'2'' |
|
Second Level |
4pc Ensuite Bath |
|
|
Measurements not available |
|
Second Level |
Bedroom |
|
|
16'9'' x 10'6'' |
|
Second Level |
Bedroom |
|
|
15'9'' x 10'6'' |
|
Second Level |
4pc Bathroom |
|
|
Measurements not available |
|
Basement |
Utility Room |
|
|
9'5'' x 10'6'' |
|
Basement |
Recreation Room |
|
|
17'8'' x 13'9'' |
|
Basement |
Media |
|
|
15'4'' x 10'9'' |
|
Basement |
Bedroom |
|
|
13'4'' x 9'5'' |
|
Basement |
3pc Bathroom |
|
|
Measurements not available |
|
Main Level |
Living Room |
|
|
14'5'' x 14'5'' |
|
Main Level |
Laundry Room |
|
|
8'5'' x 7'1'' |
|
Main Level |
Kitchen |
|
|
14'5'' x 14'5'' |
|
Main Level |
Foyer |
|
|
9'7'' x 6'7'' |
|
Main Level |
Dining Room |
|
|
14'5'' x 9'11'' |
|
Main Level |
Den |
|
|
11'5'' x 9'11'' |
|
Main Level |
2pc Bathroom |
|
|
Measurements not available |
https://www.realtor.ca/real-estate/27633947/117-westridge-drive-princeton-princeton





