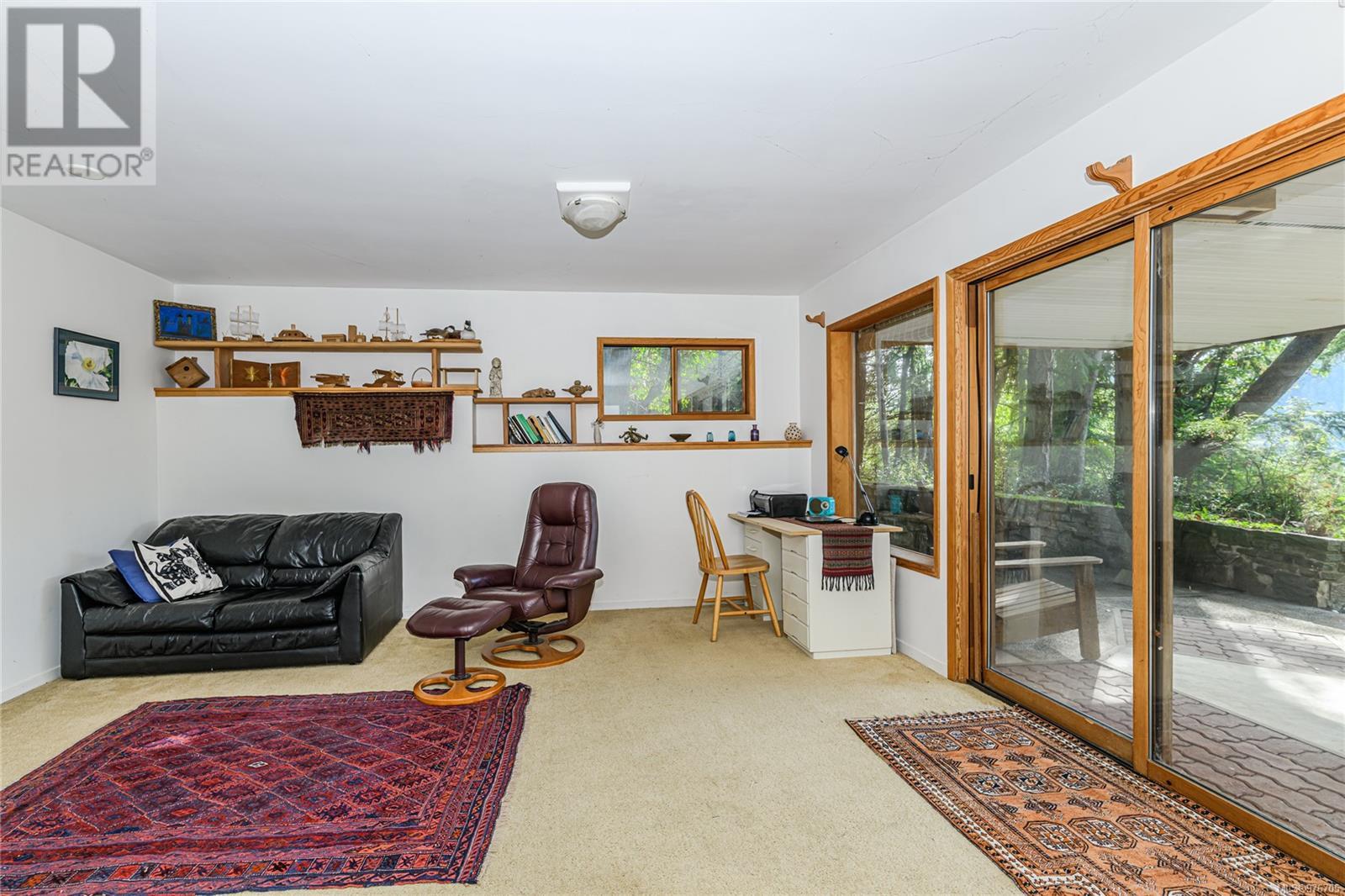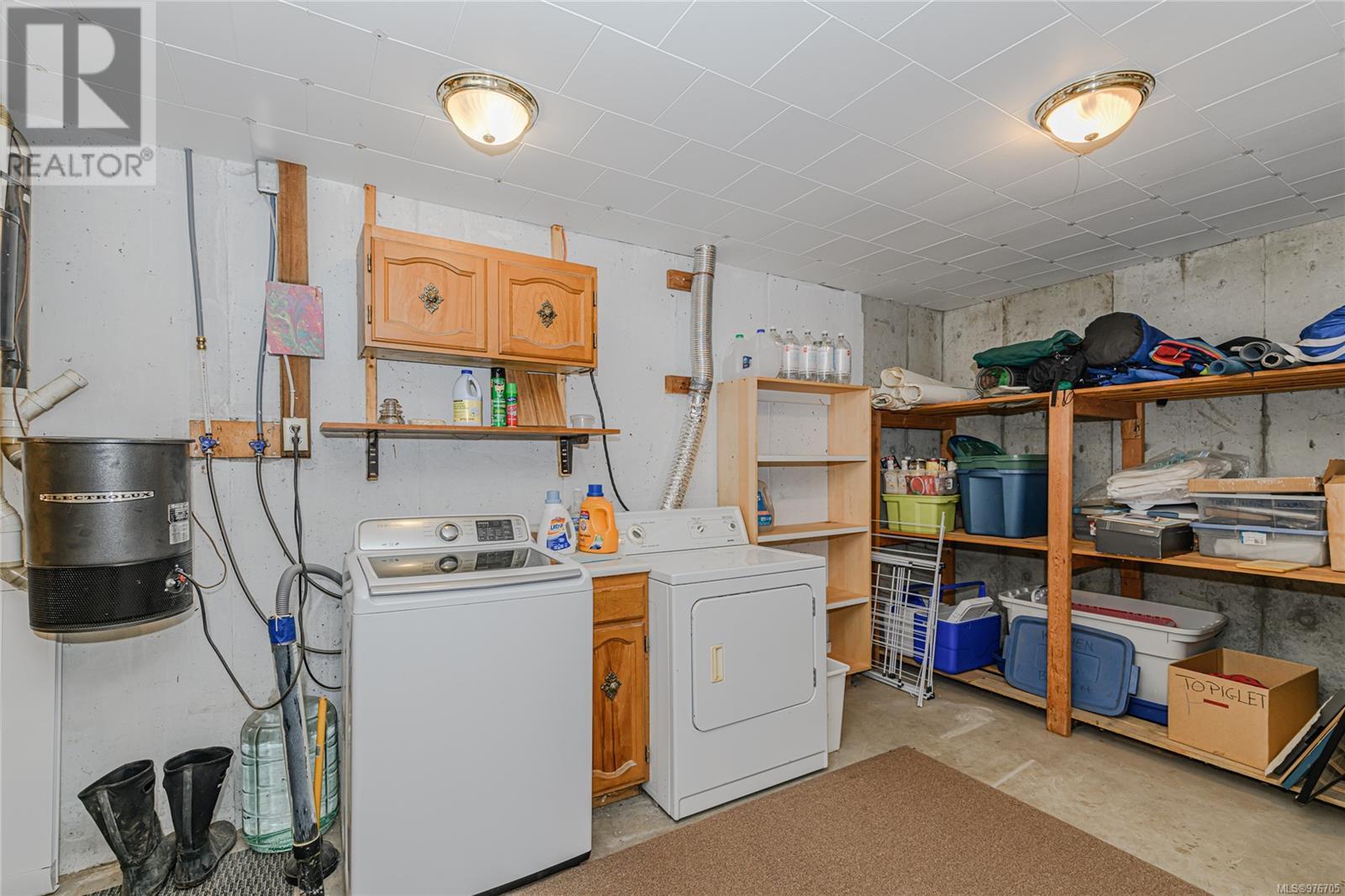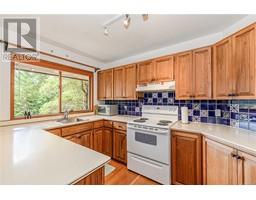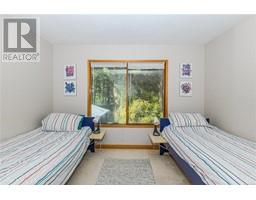3 Bedroom
4 Bathroom
2946 sqft
Fireplace
See Remarks
Heat Pump
Acreage
$1,100,000
This nearly 3000sqft West Coast Home offers rural living with lake views, just a 7-min drive from Ganges. Located across from a beach & boat launch, trips to the lakeshore are easy. Outside, is a low-maintenance garden with deer-resistant plants, 2 large carports, & a garage leading to a workshop, plus ample parking space. The interior emphasizes the views & entertaining. Upon entering, you're greeted by lake vistas. The open living/dining area features large windows & sliding doors that lead to a welcoming patio. Enjoy morning views from the primary bedrm, while the 2nd bedrm has a 3-piece en-suite, & the 3rd bedrm can accommodate 2 twin beds. The versatile walk-out lower level includes a den, an in-law suite, & a spacious workshop that connects to the garage. Heating & cooling provided by heat pump in living room and in-ceiling radiant heat. Whether dining on the deck, cozying up by the fireplace, or tinkering in the workshop, this home offers a flexible & inviting space for living. Recent septic inspection shows it is operational. (id:46227)
Property Details
|
MLS® Number
|
976705 |
|
Property Type
|
Single Family |
|
Neigbourhood
|
Salt Spring |
|
Parking Space Total
|
5 |
|
View Type
|
Lake View, Mountain View |
Building
|
Bathroom Total
|
4 |
|
Bedrooms Total
|
3 |
|
Constructed Date
|
1982 |
|
Cooling Type
|
See Remarks |
|
Fireplace Present
|
Yes |
|
Fireplace Total
|
1 |
|
Heating Fuel
|
Electric, Other |
|
Heating Type
|
Heat Pump |
|
Size Interior
|
2946 Sqft |
|
Total Finished Area
|
2469 Sqft |
|
Type
|
House |
Land
|
Acreage
|
Yes |
|
Size Irregular
|
1.02 |
|
Size Total
|
1.02 Ac |
|
Size Total Text
|
1.02 Ac |
|
Zoning Description
|
Rw1 |
|
Zoning Type
|
Unknown |
Rooms
| Level |
Type |
Length |
Width |
Dimensions |
|
Lower Level |
Workshop |
|
|
26'9 x 11'4 |
|
Lower Level |
Laundry Room |
|
|
25'0 x 11'4 |
|
Lower Level |
Bathroom |
|
|
3-Piece |
|
Lower Level |
Other |
|
|
10'6 x 6'5 |
|
Lower Level |
Eating Area |
|
|
18'3 x 15'5 |
|
Lower Level |
Family Room |
|
|
17'10 x 15'5 |
|
Main Level |
Bedroom |
|
|
11'6 x 11'0 |
|
Main Level |
Bedroom |
|
|
12'9 x 11'7 |
|
Main Level |
Ensuite |
|
|
2-Piece |
|
Main Level |
Ensuite |
|
|
3-Piece |
|
Main Level |
Bathroom |
|
|
4-Piece |
|
Main Level |
Primary Bedroom |
|
|
12'1 x 14'9 |
|
Main Level |
Kitchen |
|
|
12'1 x 8'4 |
|
Main Level |
Dining Room |
|
|
11'9 x 12'1 |
|
Main Level |
Living Room |
|
|
16'3 x 15'5 |
|
Main Level |
Entrance |
|
|
7'3 x 5'3 |
https://www.realtor.ca/real-estate/27453096/117-fairway-dr-salt-spring-salt-spring








































































