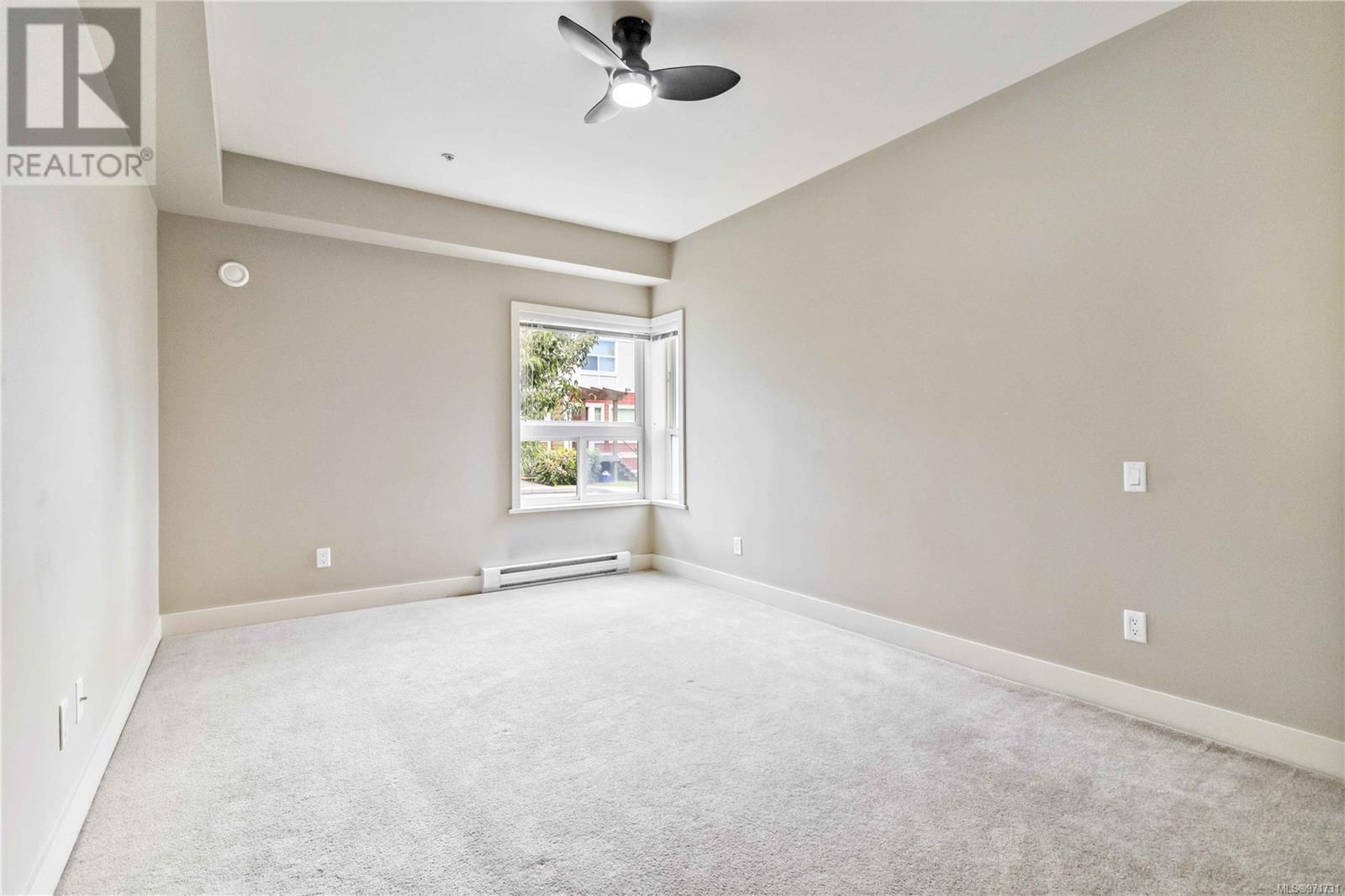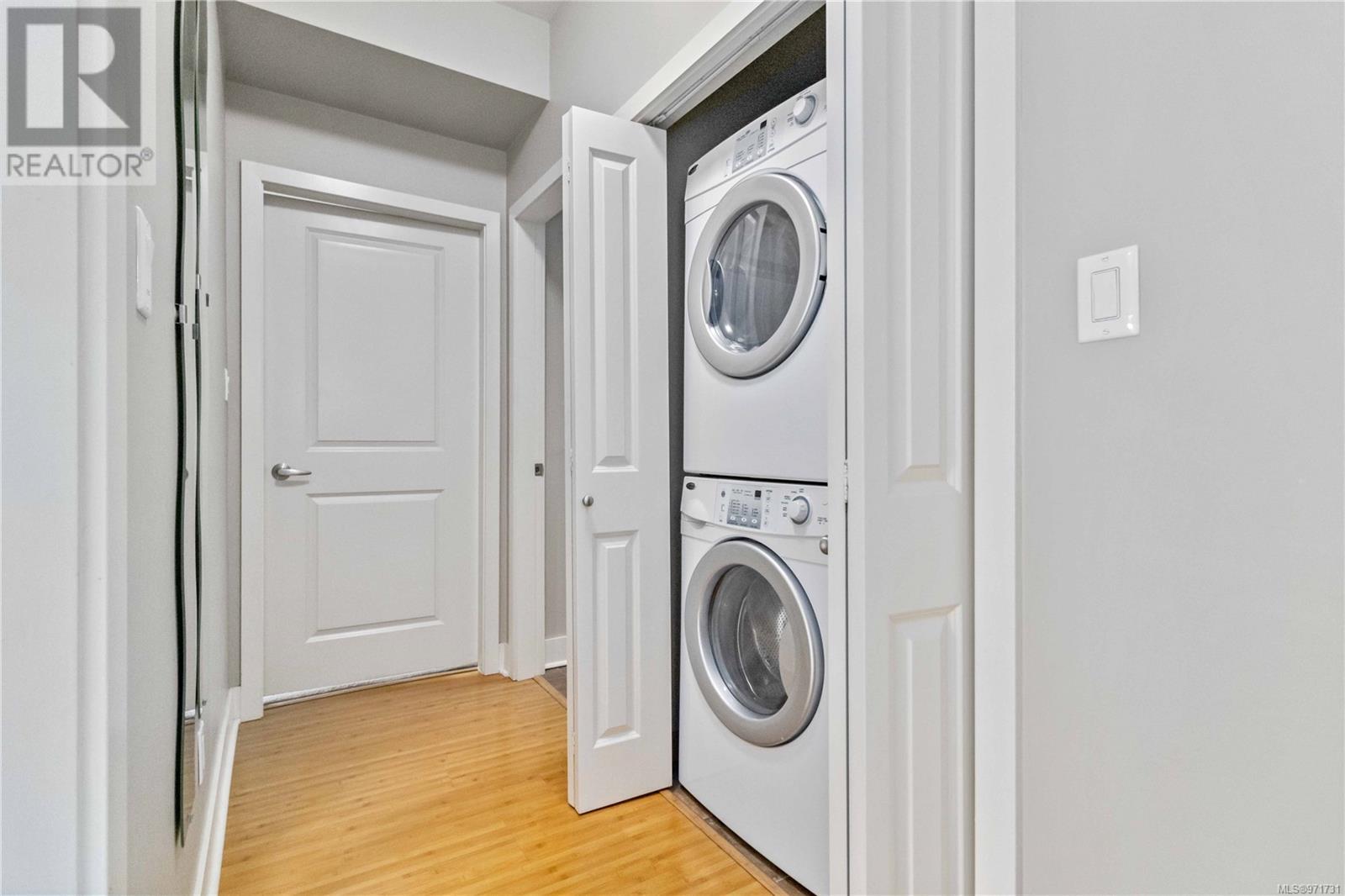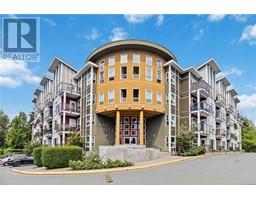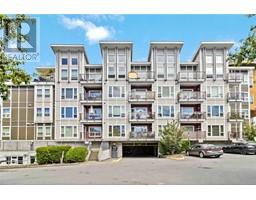117 866 Brock Ave Langford, British Columbia V9B 0H2
$539,000Maintenance,
$549 Monthly
Maintenance,
$549 MonthlyWelcome to Casa Bella! One of the largest floor plans in the building, this 2 bed, 2 full bath condo is bright and spacious and ideally located in the heart of Langford. You'll be impressed with the 9 ft ceilings, open floor plan, large floor to ceiling windows, cozy fireplace, spacious deck and gourmet kitchen with granite counter tops and S/S appliances. Spacious primary with walk-in closet and a full ensuite bathroom. Additional features include in-suite laundry, separate storage, secure parking, common room you can book for private functions with a pool table and kitchenette. There is an onsite gym with quality equipment overlooking a private creek and treed park-like setting just for building residents. Within walking distance to shopping, coffee shops and transit. You'll love living in this pet friendly community! (id:46227)
Property Details
| MLS® Number | 971731 |
| Property Type | Single Family |
| Neigbourhood | Langford Proper |
| Community Name | Casa Bella |
| Community Features | Pets Allowed, Family Oriented |
| Features | Level Lot, Private Setting, Irregular Lot Size, Other |
| Parking Space Total | 1 |
| Plan | Vis6447 |
Building
| Bathroom Total | 2 |
| Bedrooms Total | 2 |
| Architectural Style | Other |
| Constructed Date | 2009 |
| Cooling Type | None |
| Fireplace Present | Yes |
| Fireplace Total | 1 |
| Heating Fuel | Electric |
| Heating Type | Baseboard Heaters |
| Size Interior | 1044 Sqft |
| Total Finished Area | 987 Sqft |
| Type | Apartment |
Land
| Acreage | No |
| Size Irregular | 1275 |
| Size Total | 1275 Sqft |
| Size Total Text | 1275 Sqft |
| Zoning Type | Multi-family |
Rooms
| Level | Type | Length | Width | Dimensions |
|---|---|---|---|---|
| Main Level | Ensuite | 4-Piece | ||
| Main Level | Bedroom | 14' x 10' | ||
| Main Level | Bathroom | 4-Piece | ||
| Main Level | Primary Bedroom | 17' x 11' | ||
| Main Level | Kitchen | 12' x 12' | ||
| Main Level | Living Room/dining Room | 21' x 12' |
https://www.realtor.ca/real-estate/27247243/117-866-brock-ave-langford-langford-proper
















































