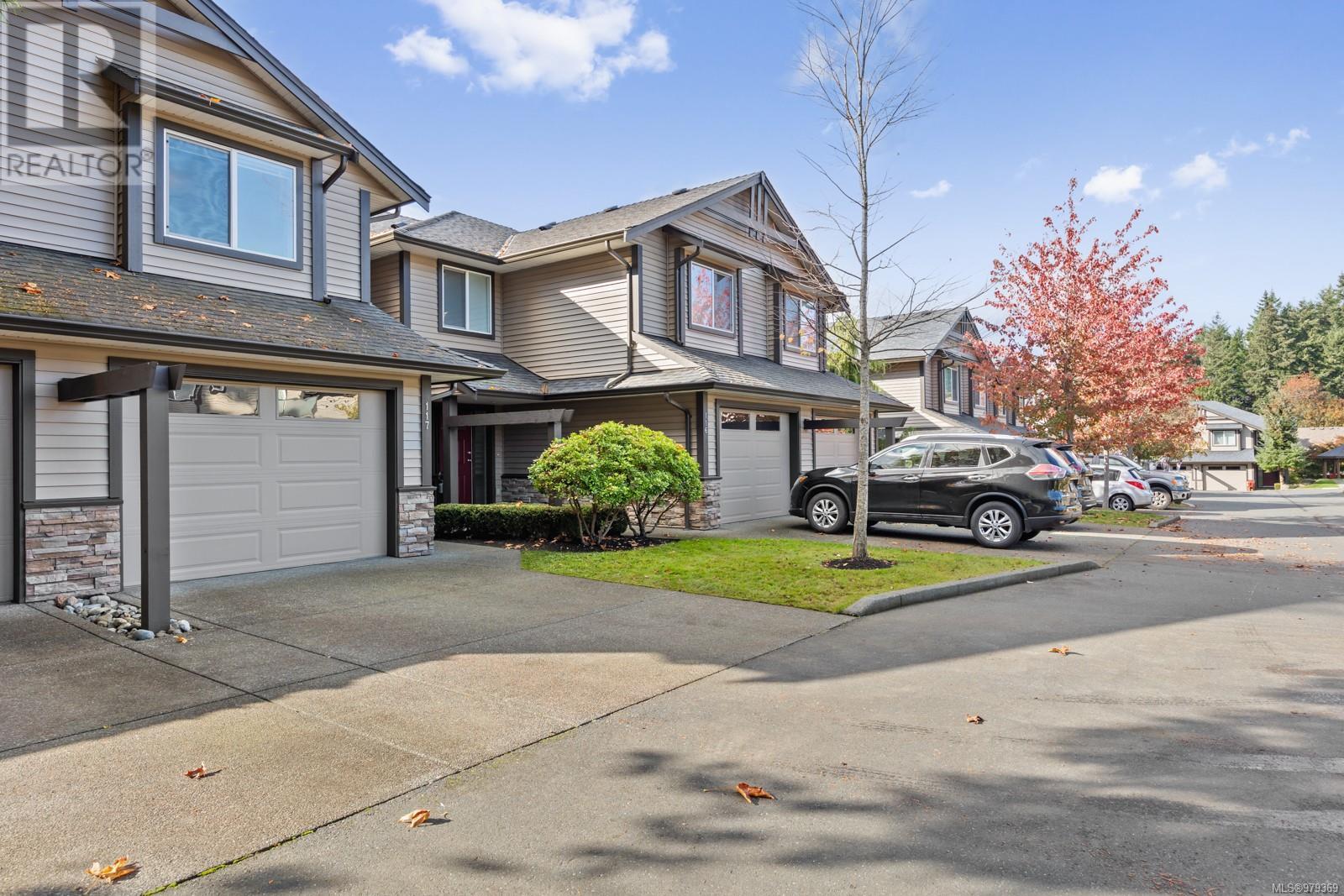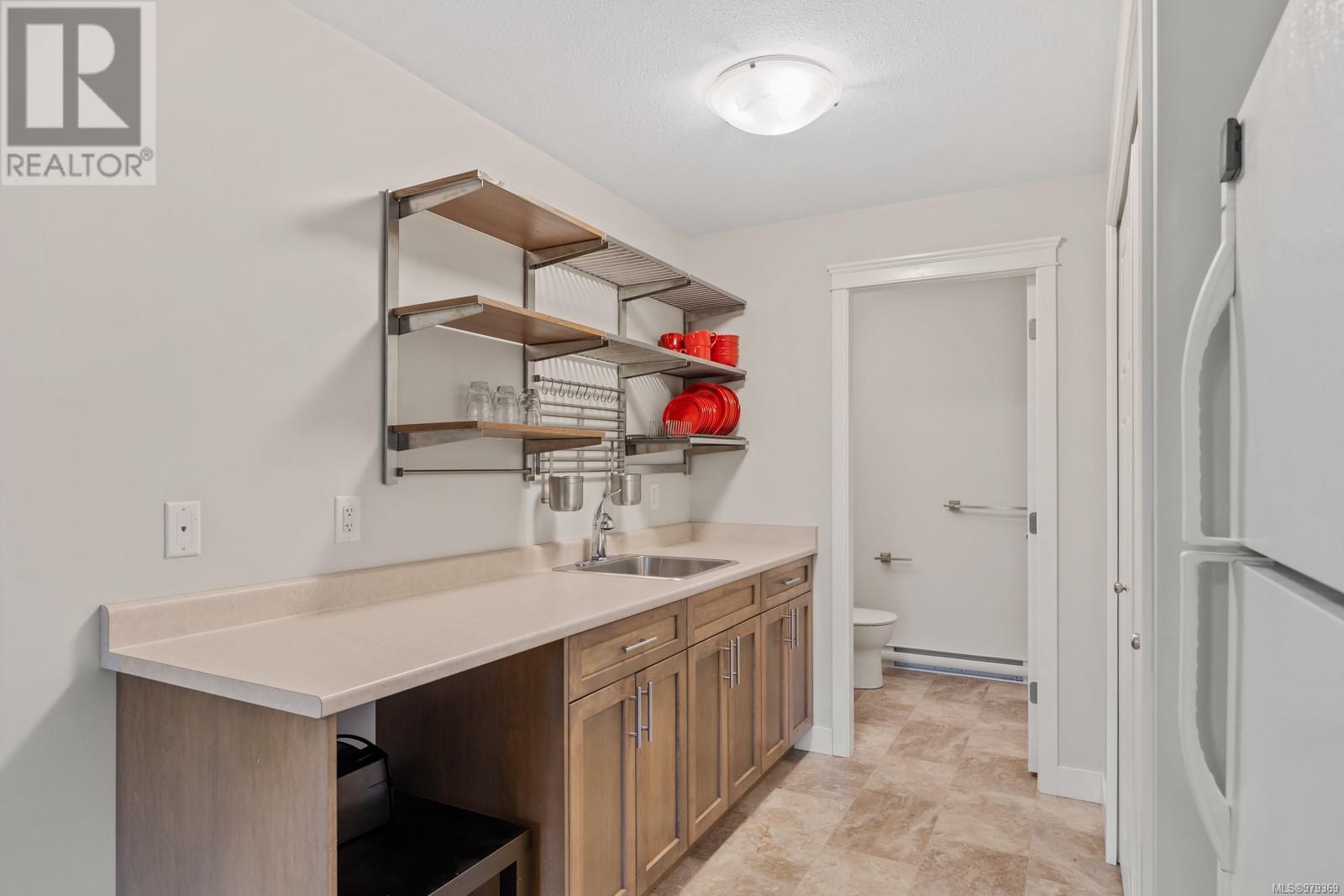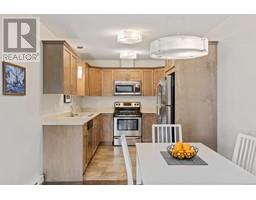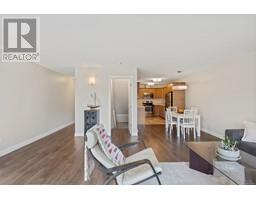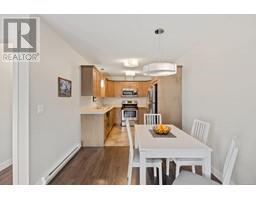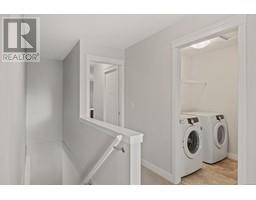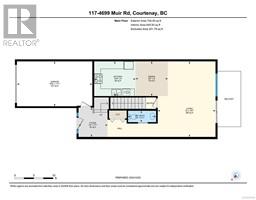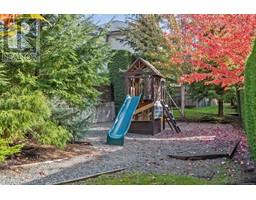117 4699 Muir Rd Courtenay, British Columbia V9N 6A4
$622,000Maintenance,
$562.64 Monthly
Maintenance,
$562.64 MonthlyGet ready to fall in love with your new home at Ridgeview! This stunning 3-bedroom, 4-bathroom, 3-level townhome in the highly sought-after Courtenay East area is move-in ready and waiting for you. With its spacious layout and thoughtful design, this home offers everything you need for modern, comfortable living. Step inside to a bright and welcoming main level featuring a generous kitchen equipped with sleek stainless-steel appliances, ample cabinetry, and counter space for all your culinary creations. The open dining area flows into a sun-soaked living room, where sliding glass doors lead you out to the deck—perfect for enjoying your morning coffee. Head downstairs to a massive rec room, ideal for movie nights or setting up your dream home gym, which opens out to your private, fenced yard and patio—a perfect space for entertaining or relaxing in the fresh air.Upstairs, you’ll find three beautifully designed bedrooms, including an expansive primary suite complete with a walk-in closet and a luxurious ensuite for your ultimate retreat. Convenient top-floor laundry adds ease to your daily routine. With a garage featuring custom shelving and a workbench, and plenty of room to park inside, this townhome has it all! (id:46227)
Property Details
| MLS® Number | 979369 |
| Property Type | Single Family |
| Neigbourhood | Courtenay East |
| Community Features | Pets Allowed With Restrictions, Family Oriented |
| Features | Other |
| Parking Space Total | 2 |
| Plan | Eps440 |
| Structure | Patio(s) |
Building
| Bathroom Total | 4 |
| Bedrooms Total | 3 |
| Architectural Style | Other |
| Constructed Date | 2012 |
| Cooling Type | None |
| Heating Fuel | Electric |
| Heating Type | Baseboard Heaters |
| Size Interior | 2443 Sqft |
| Total Finished Area | 2193 Sqft |
| Type | Row / Townhouse |
Land
| Acreage | No |
| Size Irregular | 2449 |
| Size Total | 2449 Sqft |
| Size Total Text | 2449 Sqft |
| Zoning Description | R3 |
| Zoning Type | Multi-family |
Rooms
| Level | Type | Length | Width | Dimensions |
|---|---|---|---|---|
| Second Level | Ensuite | 3-Piece | ||
| Second Level | Bathroom | 6 ft | 9 ft | 6 ft x 9 ft |
| Second Level | Bedroom | 10 ft | 11 ft | 10 ft x 11 ft |
| Second Level | Primary Bedroom | 12 ft | 16 ft | 12 ft x 16 ft |
| Second Level | Laundry Room | 5 ft | 7 ft | 5 ft x 7 ft |
| Second Level | Bedroom | 10 ft | 11 ft | 10 ft x 11 ft |
| Lower Level | Patio | 20 ft | 6 ft | 20 ft x 6 ft |
| Lower Level | Recreation Room | 20 ft | 19 ft | 20 ft x 19 ft |
| Lower Level | Bathroom | 10 ft | 9 ft | 10 ft x 9 ft |
| Main Level | Living Room | 20 ft | 15 ft | 20 ft x 15 ft |
| Main Level | Kitchen | 9 ft | 11 ft | 9 ft x 11 ft |
| Main Level | Dining Room | 9 ft | 9 ft | 9 ft x 9 ft |
| Main Level | Entrance | 7 ft | 8 ft | 7 ft x 8 ft |
| Main Level | Bathroom | 2-Piece | ||
| Additional Accommodation | Kitchen | 7 ft | 10 ft | 7 ft x 10 ft |
https://www.realtor.ca/real-estate/27581022/117-4699-muir-rd-courtenay-courtenay-east




